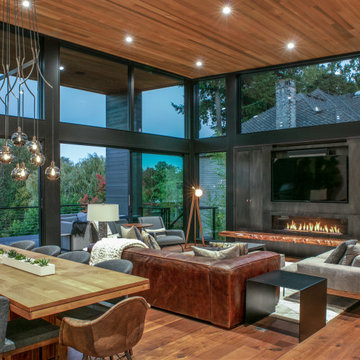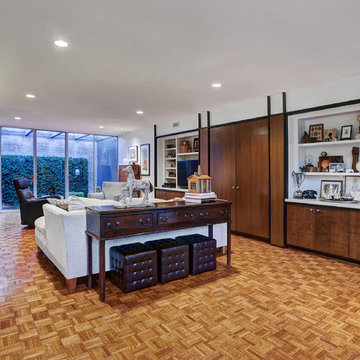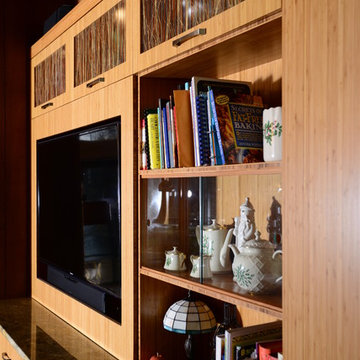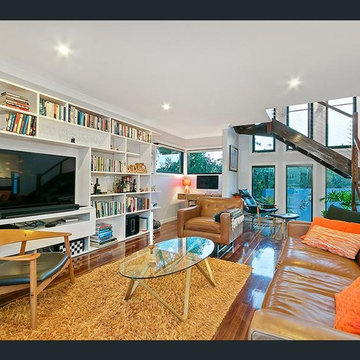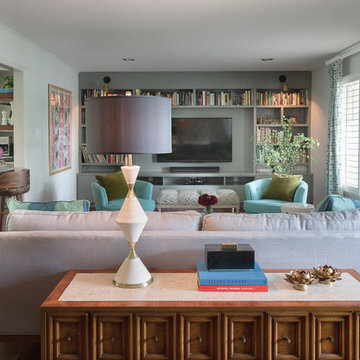ミッドセンチュリースタイルのリビング (無垢フローリング、埋込式メディアウォール) の写真
絞り込み:
資材コスト
並び替え:今日の人気順
写真 1〜20 枚目(全 87 枚)
1/4

Located in Manhattan, this beautiful three-bedroom, three-and-a-half-bath apartment incorporates elements of mid-century modern, including soft greys, subtle textures, punchy metals, and natural wood finishes. Throughout the space in the living, dining, kitchen, and bedroom areas are custom red oak shutters that softly filter the natural light through this sun-drenched residence. Louis Poulsen recessed fixtures were placed in newly built soffits along the beams of the historic barrel-vaulted ceiling, illuminating the exquisite décor, furnishings, and herringbone-patterned white oak floors. Two custom built-ins were designed for the living room and dining area: both with painted-white wainscoting details to complement the white walls, forest green accents, and the warmth of the oak floors. In the living room, a floor-to-ceiling piece was designed around a seating area with a painting as backdrop to accommodate illuminated display for design books and art pieces. While in the dining area, a full height piece incorporates a flat screen within a custom felt scrim, with integrated storage drawers and cabinets beneath. In the kitchen, gray cabinetry complements the metal fixtures and herringbone-patterned flooring, with antique copper light fixtures installed above the marble island to complete the look. Custom closets were also designed by Studioteka for the space including the laundry room.
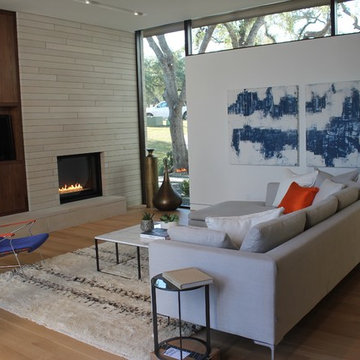
オースティンにある高級な中くらいなミッドセンチュリースタイルのおしゃれなリビング (白い壁、無垢フローリング、標準型暖炉、タイルの暖炉まわり、埋込式メディアウォール) の写真
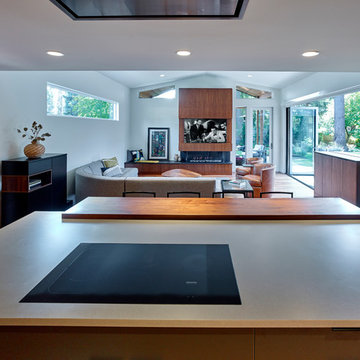
Quartz stone Island with walnut accent countertop and flush mounted convection cook top, mirroring a flush mounted remote-controlled vent hood for an unobstructed view and a seamless look to the living room.
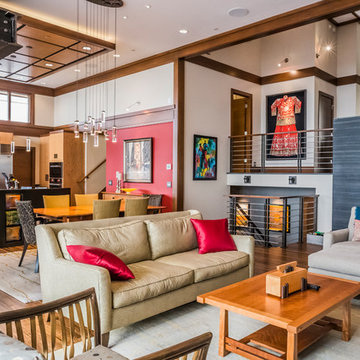
A dramatic, vertically cut limestone wall adds life and motion to this bright, formal living room.
シアトルにある高級な中くらいなミッドセンチュリースタイルのおしゃれなリビング (グレーの壁、無垢フローリング、横長型暖炉、石材の暖炉まわり、埋込式メディアウォール、茶色い床) の写真
シアトルにある高級な中くらいなミッドセンチュリースタイルのおしゃれなリビング (グレーの壁、無垢フローリング、横長型暖炉、石材の暖炉まわり、埋込式メディアウォール、茶色い床) の写真
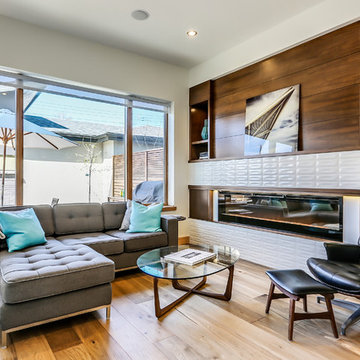
A 72" long electric fireplace with mid-century inspired tile and walnut built-in has a stereo cabinet, and lit shelving with a large art wall beside it.
zoon media
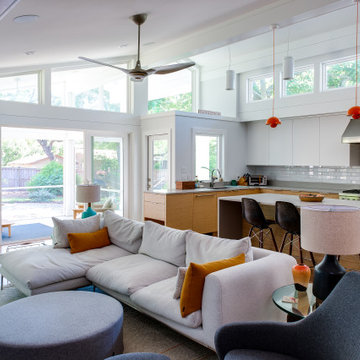
Renovation update and addition to a vintage 1960's suburban ranch house.
Bauen Group - Contractor
Rick Ricozzi - Photographer
他の地域にあるお手頃価格の中くらいなミッドセンチュリースタイルのおしゃれなLDK (白い壁、無垢フローリング、横長型暖炉、石材の暖炉まわり、埋込式メディアウォール、ベージュの床、三角天井、パネル壁) の写真
他の地域にあるお手頃価格の中くらいなミッドセンチュリースタイルのおしゃれなLDK (白い壁、無垢フローリング、横長型暖炉、石材の暖炉まわり、埋込式メディアウォール、ベージュの床、三角天井、パネル壁) の写真
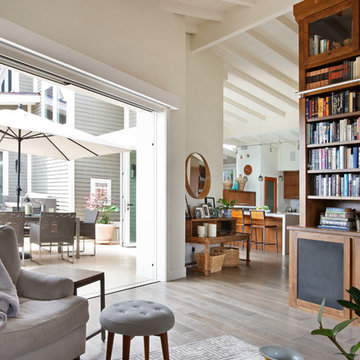
Photography by Aidin Mariscal
オレンジカウンティにある高級な中くらいなミッドセンチュリースタイルのおしゃれなLDK (ライブラリー、白い壁、無垢フローリング、埋込式メディアウォール、グレーの床) の写真
オレンジカウンティにある高級な中くらいなミッドセンチュリースタイルのおしゃれなLDK (ライブラリー、白い壁、無垢フローリング、埋込式メディアウォール、グレーの床) の写真
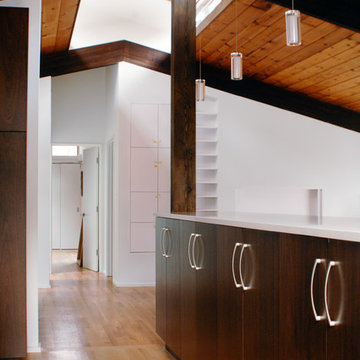
Inside newly renovated Kitchen looking into Living Room, photo by Richter-Norton Architecture.
ローリーにある広いミッドセンチュリースタイルのおしゃれなLDK (白い壁、無垢フローリング、両方向型暖炉、レンガの暖炉まわり、埋込式メディアウォール) の写真
ローリーにある広いミッドセンチュリースタイルのおしゃれなLDK (白い壁、無垢フローリング、両方向型暖炉、レンガの暖炉まわり、埋込式メディアウォール) の写真
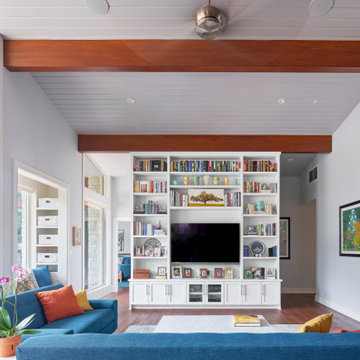
Livigin Room
オースティンにある中くらいなミッドセンチュリースタイルのおしゃれなLDK (ライブラリー、グレーの壁、無垢フローリング、埋込式メディアウォール、茶色い床、三角天井) の写真
オースティンにある中くらいなミッドセンチュリースタイルのおしゃれなLDK (ライブラリー、グレーの壁、無垢フローリング、埋込式メディアウォール、茶色い床、三角天井) の写真
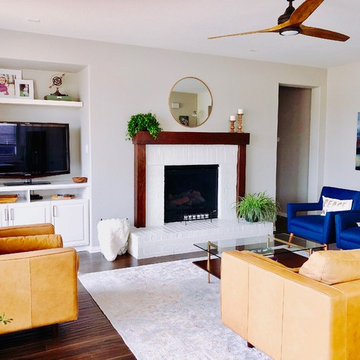
ヒューストンにあるお手頃価格の中くらいなミッドセンチュリースタイルのおしゃれなリビング (グレーの壁、無垢フローリング、標準型暖炉、レンガの暖炉まわり、埋込式メディアウォール、茶色い床) の写真
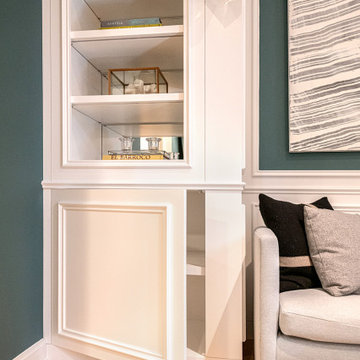
Located in Manhattan, this beautiful three-bedroom, three-and-a-half-bath apartment incorporates elements of mid-century modern, including soft greys, subtle textures, punchy metals, and natural wood finishes. Throughout the space in the living, dining, kitchen, and bedroom areas are custom red oak shutters that softly filter the natural light through this sun-drenched residence. Louis Poulsen recessed fixtures were placed in newly built soffits along the beams of the historic barrel-vaulted ceiling, illuminating the exquisite décor, furnishings, and herringbone-patterned white oak floors. Two custom built-ins were designed for the living room and dining area: both with painted-white wainscoting details to complement the white walls, forest green accents, and the warmth of the oak floors. In the living room, a floor-to-ceiling piece was designed around a seating area with a painting as backdrop to accommodate illuminated display for design books and art pieces. While in the dining area, a full height piece incorporates a flat screen within a custom felt scrim, with integrated storage drawers and cabinets beneath. In the kitchen, gray cabinetry complements the metal fixtures and herringbone-patterned flooring, with antique copper light fixtures installed above the marble island to complete the look. Custom closets were also designed by Studioteka for the space including the laundry room.
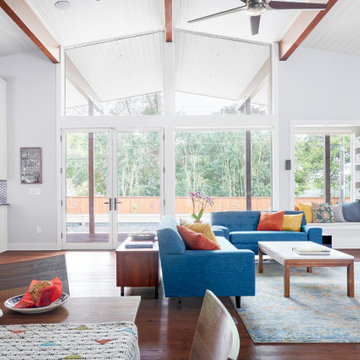
Livigin Room
オースティンにある中くらいなミッドセンチュリースタイルのおしゃれなLDK (ライブラリー、グレーの壁、無垢フローリング、埋込式メディアウォール、茶色い床、三角天井) の写真
オースティンにある中くらいなミッドセンチュリースタイルのおしゃれなLDK (ライブラリー、グレーの壁、無垢フローリング、埋込式メディアウォール、茶色い床、三角天井) の写真
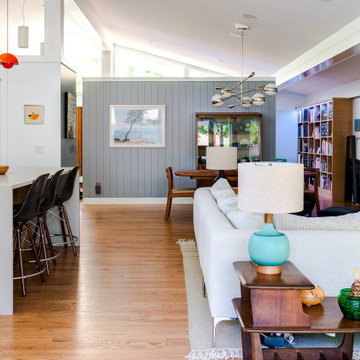
Renovation update and addition to a vintage 1960's suburban ranch house.
Bauen Group - Contractor
Rick Ricozzi - Photographer
他の地域にあるお手頃価格の中くらいなミッドセンチュリースタイルのおしゃれなLDK (白い壁、無垢フローリング、横長型暖炉、石材の暖炉まわり、埋込式メディアウォール、ベージュの床、三角天井、パネル壁) の写真
他の地域にあるお手頃価格の中くらいなミッドセンチュリースタイルのおしゃれなLDK (白い壁、無垢フローリング、横長型暖炉、石材の暖炉まわり、埋込式メディアウォール、ベージュの床、三角天井、パネル壁) の写真
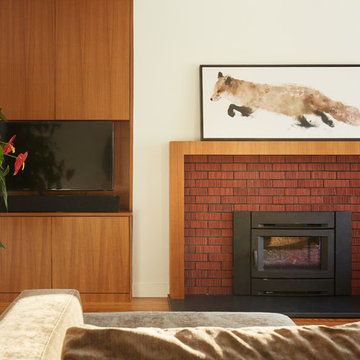
info@ryanpatrickkelly.com
Custom teak built in and fireplace surround with thin brick and brought to life with a living plant wall
エドモントンにある低価格の中くらいなミッドセンチュリースタイルのおしゃれな独立型リビング (ミュージックルーム、白い壁、無垢フローリング、薪ストーブ、レンガの暖炉まわり、埋込式メディアウォール、茶色い床) の写真
エドモントンにある低価格の中くらいなミッドセンチュリースタイルのおしゃれな独立型リビング (ミュージックルーム、白い壁、無垢フローリング、薪ストーブ、レンガの暖炉まわり、埋込式メディアウォール、茶色い床) の写真
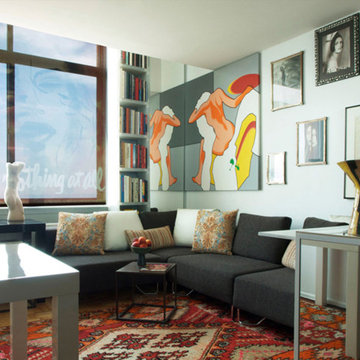
_Photograph by Kim Schmidt_
The modular sofa is the "Lotus Sofa" from Soft Line Design, which I configured specifically for the apartment. It was also chosen because it was deep enough for someone to sleep on, adding extra room for overnight guests in such a small apartment.
The custom printed solar shade is by Delia Shades in New York. The image is of one of the client's favorite Billie Holliday albums from the 1950's. Not only did it keep the room cooler and protect it from UV rays but it was particularly interesting because its translucency changed given the time of day. In the daylight, the light caused the image to become almost hidden but slowly became more obvious as day turned to night. A night-time shot of the shade can be seen in the next photograph.
The black lacquer mini-writing desk and the square white lacquer dining table are from West Elm and they were chosen for their compact size and functionality. The floor is also from West Elm.
The carpets are vintage Moroccan from the clients collection.
The modular bookcases are from Design Within Reach. I love its flexible design because you can work with it any space. They are incredibly sturdy and durable.
ミッドセンチュリースタイルのリビング (無垢フローリング、埋込式メディアウォール) の写真
1
