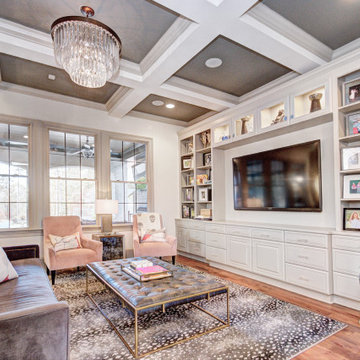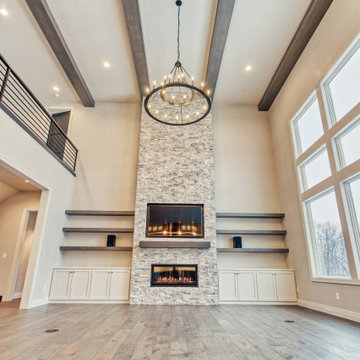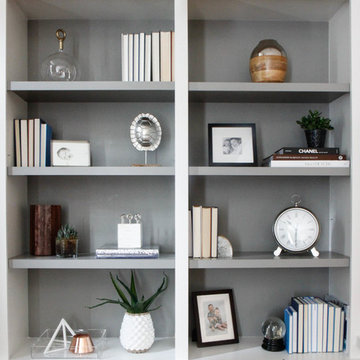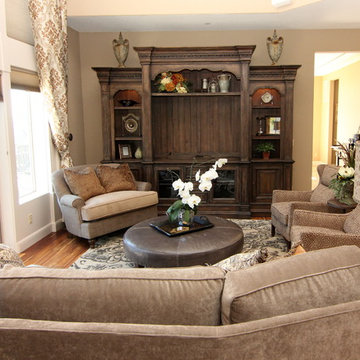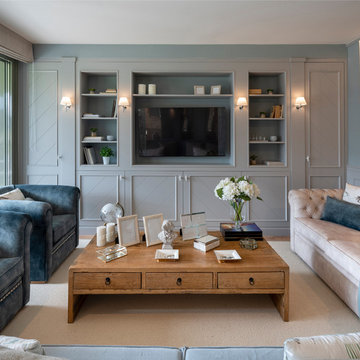トランジショナルスタイルのリビング (無垢フローリング、埋込式メディアウォール) の写真
絞り込み:
資材コスト
並び替え:今日の人気順
写真 1〜20 枚目(全 1,410 枚)
1/4

This marble fireplace with built-in shelves adds the perfect focal point in a living room.
ローリーにある高級な中くらいなトランジショナルスタイルのおしゃれなLDK (白い壁、無垢フローリング、標準型暖炉、石材の暖炉まわり、埋込式メディアウォール、茶色い床、表し梁) の写真
ローリーにある高級な中くらいなトランジショナルスタイルのおしゃれなLDK (白い壁、無垢フローリング、標準型暖炉、石材の暖炉まわり、埋込式メディアウォール、茶色い床、表し梁) の写真

Large white media wall built-in provides ample storage and familiar comfort to this beachy family gathering space.
Photo by Ashley Avila Photography
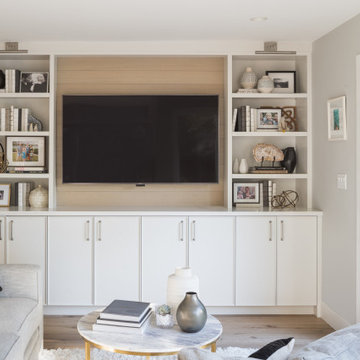
サンフランシスコにあるお手頃価格の中くらいなトランジショナルスタイルのおしゃれなLDK (無垢フローリング、埋込式メディアウォール、茶色い床、グレーの壁) の写真
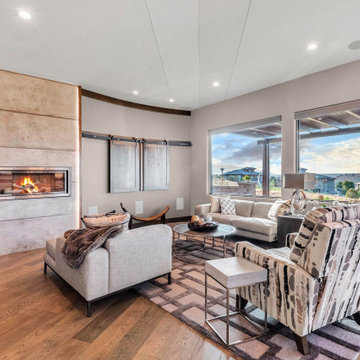
This Living Room ceiling is a vaulted and hipped. There are score-lines in the drywall to highlight the unusual hipped vaulted ceiling. Living Room also features a media wall with a double 'barn-door' concealing the TV.

ヒューストンにあるトランジショナルスタイルのおしゃれなLDK (グレーの壁、無垢フローリング、標準型暖炉、石材の暖炉まわり、埋込式メディアウォール、茶色い床) の写真
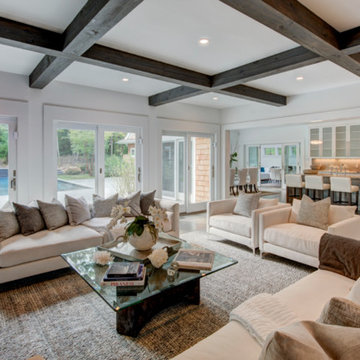
The Main level offers an open floor plan with exposed beams and slate masonry fireplace in the large Family Room overlooking the lap pool and waterfalls. The Chef's Kitchen, centrally located and equipped with top of the line appliances, invite many to dine at the cascading stone island or in the adjacent dining room.
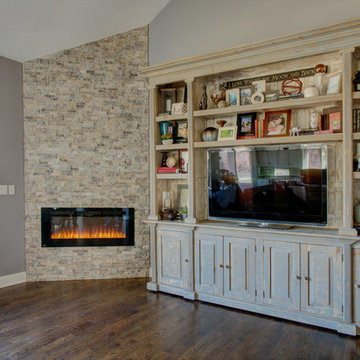
6000 square foot home remodel. The remodel encompassed nearly the entire home including the kitchen, master bathroom, master laundry room, master closet, basement finish, dining room, living room, and all hardwoods in the home. We also converted a 1/2 bath to 3/4 bath. Added new tile flooring in all of the bathrooms. We painted every piece of trim in the entire home and painted all of the interior walls.
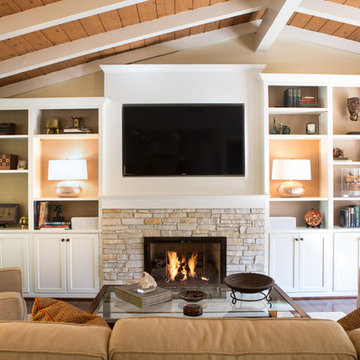
Bookshelves flank the recessed TV and display the clients art and artifacts. Custom upholstery pieces were made specifically for the space. A new stone fireplace adds charm to the cozy living room. A window seat looking out to the front yard brings in orange and rust colors. The cocktail table was made by the client’s son and refinished to work in the space. The ceiling was original to the home as are the wood floors. The wall between the kitchen and the living room was removed to open up the space for a more open floor plan. Lighting in the bookshelves and custom roman shades add softness and interest to the inviting living room. Photography by: Erika Bierman
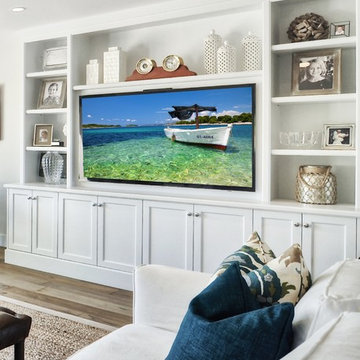
オレンジカウンティにあるお手頃価格の中くらいなトランジショナルスタイルのおしゃれなLDK (白い壁、無垢フローリング、暖炉なし、埋込式メディアウォール) の写真
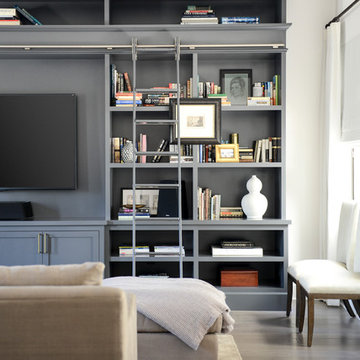
This elegant 2600 sf home epitomizes swank city living in the heart of Los Angeles. Originally built in the late 1970's, this Century City home has a lovely vintage style which we retained while streamlining and updating. The lovely bold bones created an architectural dream canvas to which we created a new open space plan that could easily entertain high profile guests and family alike.

TV area with art niches on each side. All cabinetry suspended. Led lighting under cabinetry and LED puck lights in each niche opening.
Great view of the water
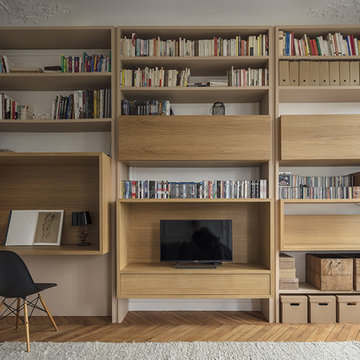
THINK TANK architecture - Cécile Septet Photographe
パリにあるトランジショナルスタイルのおしゃれなリビング (白い壁、無垢フローリング、埋込式メディアウォール、茶色い床) の写真
パリにあるトランジショナルスタイルのおしゃれなリビング (白い壁、無垢フローリング、埋込式メディアウォール、茶色い床) の写真

Interior Designer: Allard & Roberts Interior Design, Inc.
Builder: Glennwood Custom Builders
Architect: Con Dameron
Photographer: Kevin Meechan
Doors: Sun Mountain
Cabinetry: Advance Custom Cabinetry
Countertops & Fireplaces: Mountain Marble & Granite
Window Treatments: Blinds & Designs, Fletcher NC
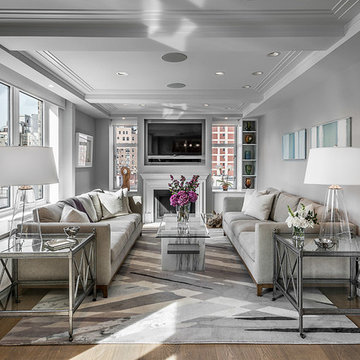
Total Gut Renovation. Combining two large apartment units to create a spacious contemporary residence, including all new windows, large Master Bedroom Suite, enlarged Gourmet Kitchen, new Bathrooms, fireplace and all new fixtures and finishes throughout.
(Photos by Jack M. Kucy, JMK Gallery at www.JMK-Gallery.com)
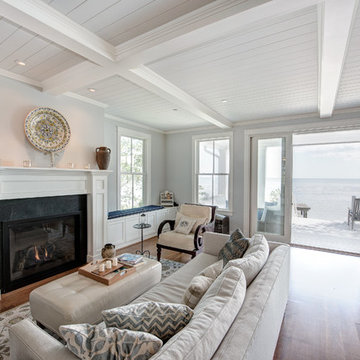
MP Collins Photography
ワシントンD.C.にあるお手頃価格の小さなトランジショナルスタイルのおしゃれなLDK (青い壁、無垢フローリング、標準型暖炉、石材の暖炉まわり、埋込式メディアウォール、茶色い床) の写真
ワシントンD.C.にあるお手頃価格の小さなトランジショナルスタイルのおしゃれなLDK (青い壁、無垢フローリング、標準型暖炉、石材の暖炉まわり、埋込式メディアウォール、茶色い床) の写真
トランジショナルスタイルのリビング (無垢フローリング、埋込式メディアウォール) の写真
1
