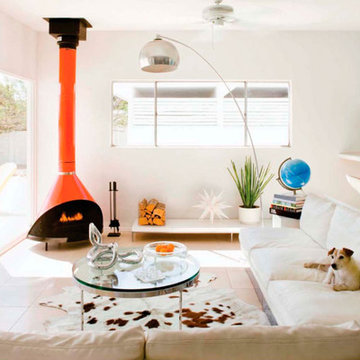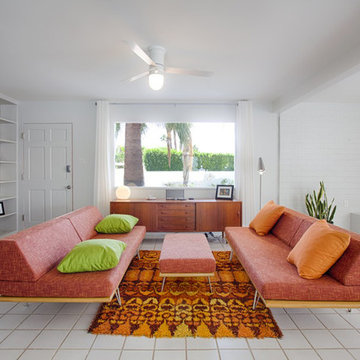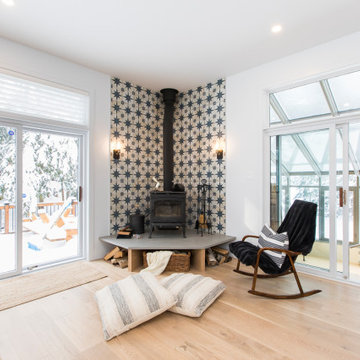白いミッドセンチュリースタイルのリビング (薪ストーブ、白い壁) の写真
絞り込み:
資材コスト
並び替え:今日の人気順
写真 1〜20 枚目(全 40 枚)
1/5
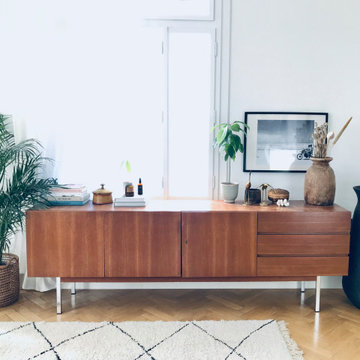
Aufgrund der großen Fensterfront bietet die Wohnung verhältnismäßig wenig Stellfläche für Möbel, so dass der Kachelofenals Regalersatz genutzt wird.
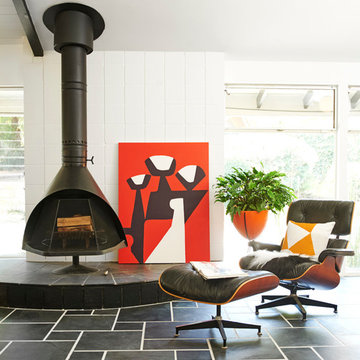
© Steven Dewall Photography
ロサンゼルスにあるミッドセンチュリースタイルのおしゃれなリビング (白い壁、薪ストーブ) の写真
ロサンゼルスにあるミッドセンチュリースタイルのおしゃれなリビング (白い壁、薪ストーブ) の写真
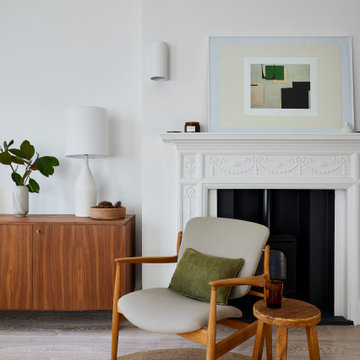
The open plan living room in this flat is light and bright, and the white oiled oak floor & Carl Hansen Wegner chairs contrast with the original Georgian fire surround, cornice and skirting boards. The contemporary walnut sideboard sits happily next to the mid-century armchair & original Georgian fire surround. Plaster wall lights, a large table lamp and a multi bulb pendant provide layers of light when required.
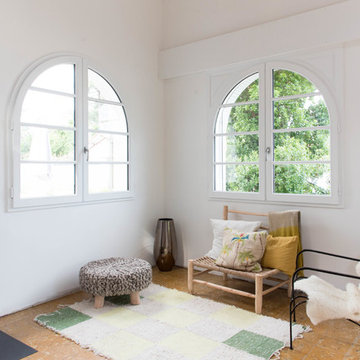
Photographie Jérémy Haureils ©.
Senecio ©.
ボルドーにあるミッドセンチュリースタイルのおしゃれなリビング (白い壁、コルクフローリング、薪ストーブ、金属の暖炉まわり) の写真
ボルドーにあるミッドセンチュリースタイルのおしゃれなリビング (白い壁、コルクフローリング、薪ストーブ、金属の暖炉まわり) の写真
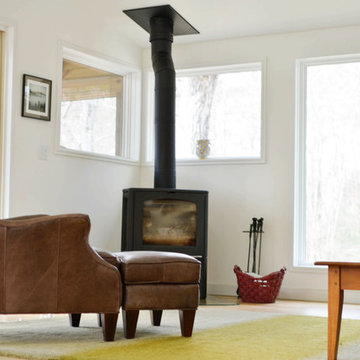
ボストンにある高級な中くらいなミッドセンチュリースタイルのおしゃれなLDK (ライブラリー、白い壁、淡色無垢フローリング、薪ストーブ、金属の暖炉まわり、テレビなし、ベージュの床) の写真
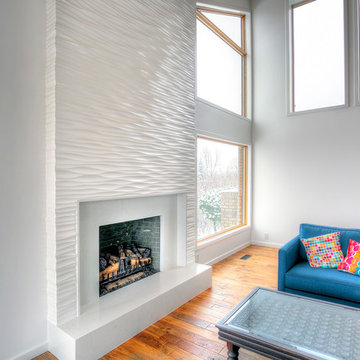
Soelberg Industries worked with the homeowner of this Salt Lake City east bench remodel. Using Ondata textured wall panels to reface the fireplace, floor to ceiling texture transforms any living space.
Photo credits: Michael Soelberg
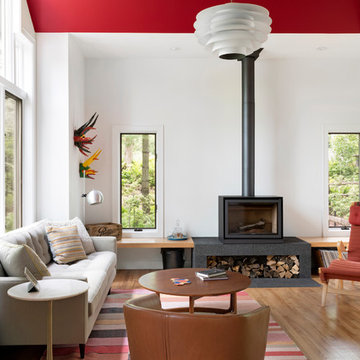
Kitchen, Dining and Family Room Remodel for clients with a wonderful collection of Mid-Century Furniture. We opened up small rooms to create this space, changed out small windows to a wall of doors and windows, capturing their gorgeous view. Looking out the windows you would hardly know you are moments from Downtown Minneapolis.
The beautiful, organic nature of walnut used horizontally creates peace and rhythm throughout the space. Angular patterned glass tile fills the two kitchen walls with restrained energy and a dash of glamour. Add to that recipe, fun pedants that play well with their original Mid-Mod fixtures over the Dining Table and the space feels both Modern and Timeless.
@spacecrafting
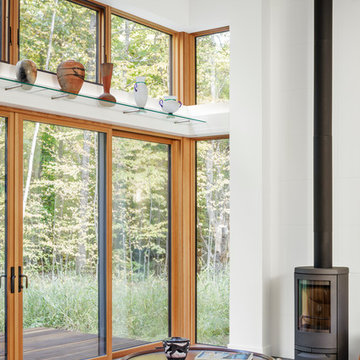
Irvin Serrano
ポートランド(メイン)にある中くらいなミッドセンチュリースタイルのおしゃれなリビング (白い壁、淡色無垢フローリング、薪ストーブ、金属の暖炉まわり、テレビなし、茶色い床) の写真
ポートランド(メイン)にある中くらいなミッドセンチュリースタイルのおしゃれなリビング (白い壁、淡色無垢フローリング、薪ストーブ、金属の暖炉まわり、テレビなし、茶色い床) の写真
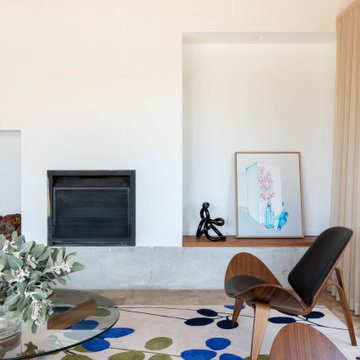
シドニーにある中くらいなミッドセンチュリースタイルのおしゃれな独立型リビング (白い壁、トラバーチンの床、薪ストーブ、漆喰の暖炉まわり、テレビなし、茶色い床) の写真
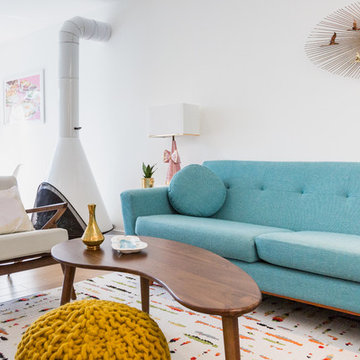
Hughes Sectional with Bumper in Notion Thunderbird - https://joybird.com/sectional-bumpers/hughes-sectional-with-bumper/
Decorative Round Pillows in Notion Thunderbird - https://joybird.com/pillows/decorative-round-pillows/
Riley Pouf (Mustard) - https://joybird.com/poufs/riley-mustard-yellow-pouf/
Soto Leather Concave Arm Chair in Brighton Zinc - https://joybird.com/apartment-chairs/soto-leather-concave-arm-chair/
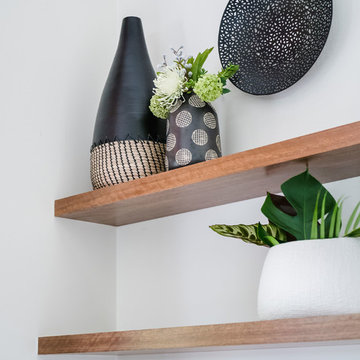
Kate Hansen Photography
メルボルンにある高級な広いミッドセンチュリースタイルのおしゃれなLDK (白い壁、スレートの床、薪ストーブ、漆喰の暖炉まわり、壁掛け型テレビ、茶色い床) の写真
メルボルンにある高級な広いミッドセンチュリースタイルのおしゃれなLDK (白い壁、スレートの床、薪ストーブ、漆喰の暖炉まわり、壁掛け型テレビ、茶色い床) の写真
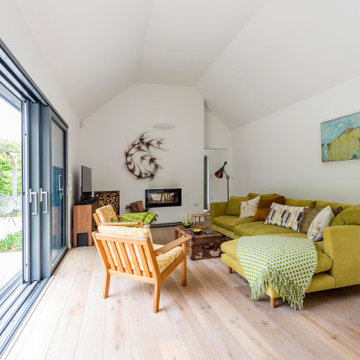
Cosy living room in the new extension, large sliding doors flood the room with light.
ドーセットにあるミッドセンチュリースタイルのおしゃれな独立型リビング (白い壁、淡色無垢フローリング、薪ストーブ、茶色い床、三角天井) の写真
ドーセットにあるミッドセンチュリースタイルのおしゃれな独立型リビング (白い壁、淡色無垢フローリング、薪ストーブ、茶色い床、三角天井) の写真
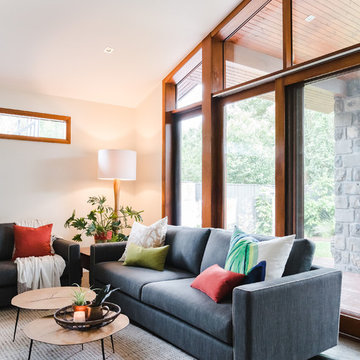
Kate Hansen Photography
メルボルンにある高級な広いミッドセンチュリースタイルのおしゃれなLDK (白い壁、スレートの床、薪ストーブ、漆喰の暖炉まわり、壁掛け型テレビ、茶色い床) の写真
メルボルンにある高級な広いミッドセンチュリースタイルのおしゃれなLDK (白い壁、スレートの床、薪ストーブ、漆喰の暖炉まわり、壁掛け型テレビ、茶色い床) の写真
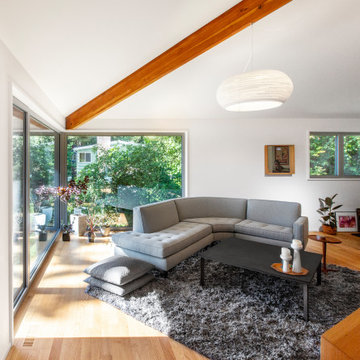
This uniquely designed home in Seattle, Washington recently underwent a dramatic transformation that provides both a fresh new aesthetic and improved functionality. Renovations on this home went above and beyond the typical “face-lift” of the home remodel project and created a modern, one-of-a-kind space perfectly designed to accommodate the growing family of the homeowners.
Along with creating a new aesthetic for the home, constructing a dwelling that was both energy efficient and ensured a high level of comfort were major goals of the project. To this end, the homeowners selected A5h Windows and Doors with triple-pane glazing which offers argon-filled, low-E coated glass and warm edge spacers within an all-aluminum frame. The hidden sash option was selected to provide a clean and modern aesthetic on the exterior facade. Concealed hinges allow for a continuous air seal, while premium stainless-steel handles offer a refined contemporary touch.
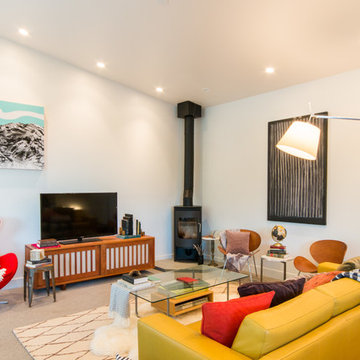
Located in, Summit Park, Park City UT lies one of the most efficient houses in the country. The Summit Haus – designed and built by Chris Price of PCD+B, is an exploration in design and construction of advanced high performance housing. Seeing a rising demand for sustainable housing along with rising Carbon emissions leading to global warming, this house strives to show that sensible, good design can create spaces adequate for today’s housing demands while adhering to strict standards. The house was designed to meet the very rigid Passiv House rating system – 90% more efficient than a typical home in the area.
The house itself was intended to nestle neatly into the 45 degree sloped site and to take full advantage of the limited solar access and views. The views range from short, highly wooded views to a long corridor out towards the Uinta Mountain range towards the east. The house was designed and built based off Passiv Haus standards, and the framing and ventilation became critical elements to maintain such minimal energy requirements.
Zola triple-pane, tilt-and-turn Thermo uPVC windows contribute substantially to the home’s energy efficiency, and takes advantage of the beautiful surrounding of the location, including forrest views from the deck off of the kitchen.
Photographer: City Home Collective
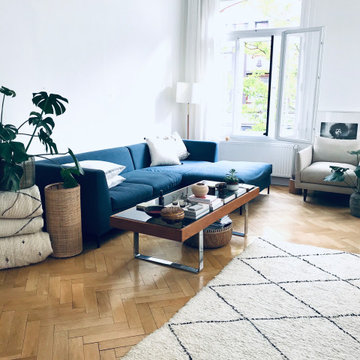
Die Wirkung des Raumes lässt sich durch einen bunten Kelim sehr schnell ändern.
ハノーファーにあるお手頃価格の中くらいなミッドセンチュリースタイルのおしゃれなリビング (白い壁、無垢フローリング、薪ストーブ、タイルの暖炉まわり、壁掛け型テレビ、茶色い床) の写真
ハノーファーにあるお手頃価格の中くらいなミッドセンチュリースタイルのおしゃれなリビング (白い壁、無垢フローリング、薪ストーブ、タイルの暖炉まわり、壁掛け型テレビ、茶色い床) の写真
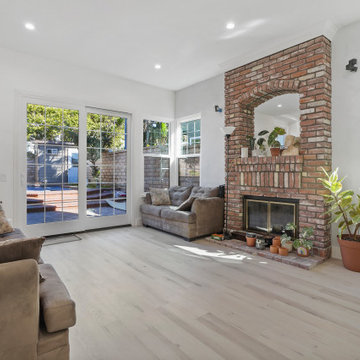
Yuzen Base With the Modin Collection, we have raised the bar on luxury vinyl plank. The result is a new standard in resilient flooring. Modin offers true embossed in register texture, a low sheen level, a rigid SPC core, an industry-leading wear layer, and so much more. Clean and bright vinyl planks for a space where you can clear your mind and relax. Unique knots bring life and intrigue to this tranquil maple design.
白いミッドセンチュリースタイルのリビング (薪ストーブ、白い壁) の写真
1
