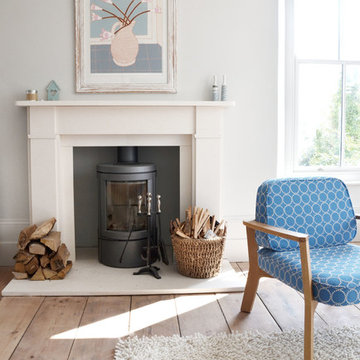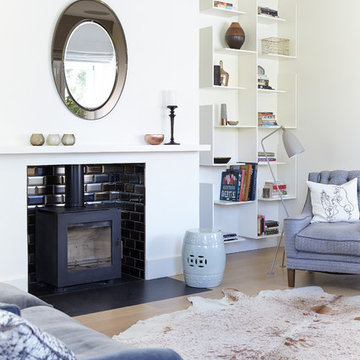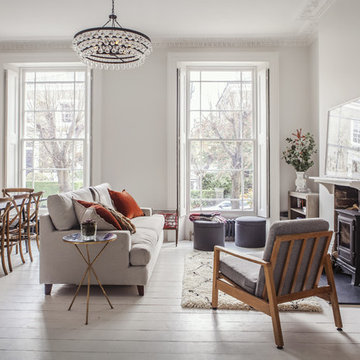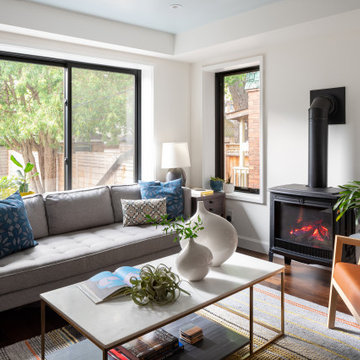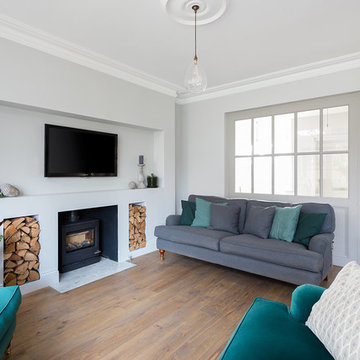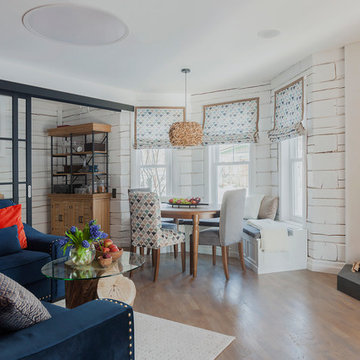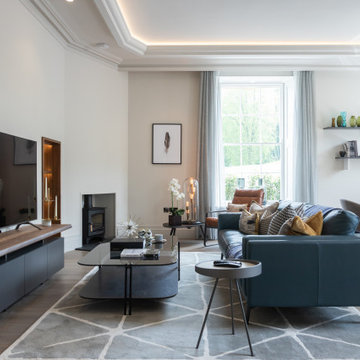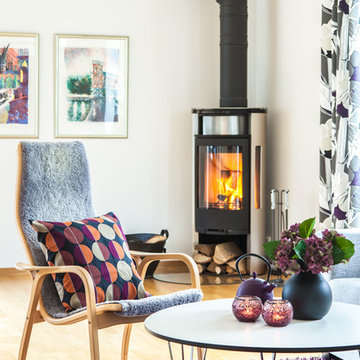白いトランジショナルスタイルのリビング (薪ストーブ、白い壁) の写真
絞り込み:
資材コスト
並び替え:今日の人気順
写真 1〜20 枚目(全 65 枚)
1/5
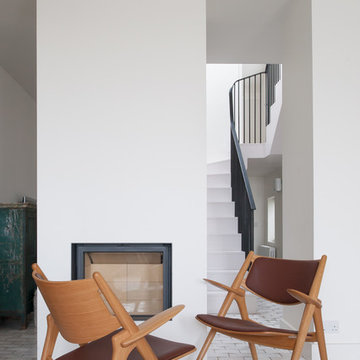
Photography: Jim Stephenson
ロンドンにあるお手頃価格の中くらいなトランジショナルスタイルのおしゃれなLDK (白い壁、セラミックタイルの床、薪ストーブ、テレビなし、漆喰の暖炉まわり) の写真
ロンドンにあるお手頃価格の中くらいなトランジショナルスタイルのおしゃれなLDK (白い壁、セラミックタイルの床、薪ストーブ、テレビなし、漆喰の暖炉まわり) の写真
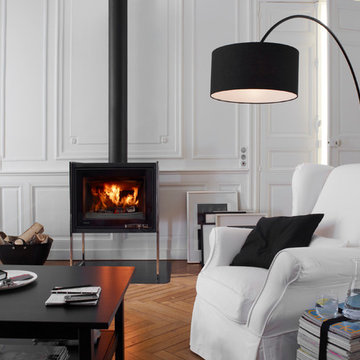
Photographie: Cédric Chassé
ナントにある高級な広いトランジショナルスタイルのおしゃれなリビング (薪ストーブ、白い壁、無垢フローリング、テレビなし) の写真
ナントにある高級な広いトランジショナルスタイルのおしゃれなリビング (薪ストーブ、白い壁、無垢フローリング、テレビなし) の写真
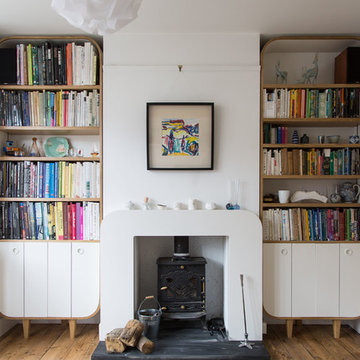
ケントにある中くらいなトランジショナルスタイルのおしゃれな独立型リビング (ライブラリー、白い壁、無垢フローリング、薪ストーブ、漆喰の暖炉まわり) の写真
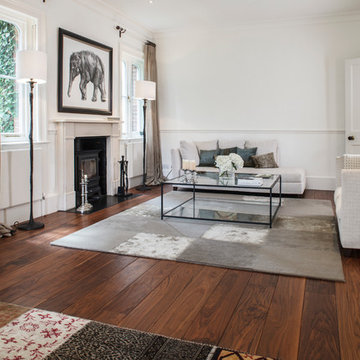
Michael Cameron Photography
ケンブリッジシャーにあるトランジショナルスタイルのおしゃれなリビング (白い壁、濃色無垢フローリング、薪ストーブ) の写真
ケンブリッジシャーにあるトランジショナルスタイルのおしゃれなリビング (白い壁、濃色無垢フローリング、薪ストーブ) の写真
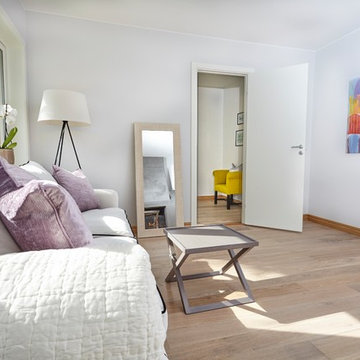
The client wanted a little personality to get her excited about coming home and also wanted to maintain a connection to the Scandinavian minimalism of Norway. I helped her display only her best items, while adding traditional, curved furnishings to match her feminine style.
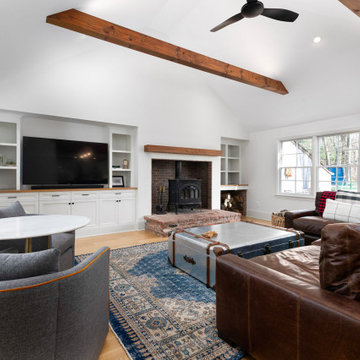
this was an old poorly converted garage that we vaulted, added windows for light and created the houseing for the wood burning stove that helpd make sense of the asymmetry of its location.
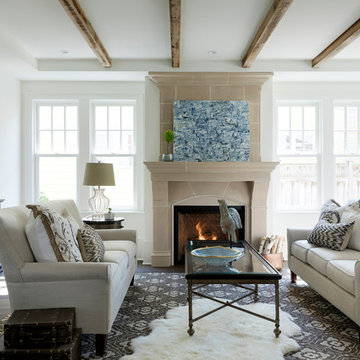
This new home is the last newly constructed home within the historic Country Club neighborhood of Edina. Nestled within a charming street boasting Mediterranean and cottage styles, the client sought a synthesis of the two that would integrate within the traditional streetscape yet reflect modern day living standards and lifestyle. The footprint may be small, but the classic home features an open floor plan, gourmet kitchen, 5 bedrooms, 5 baths, and refined finishes throughout.
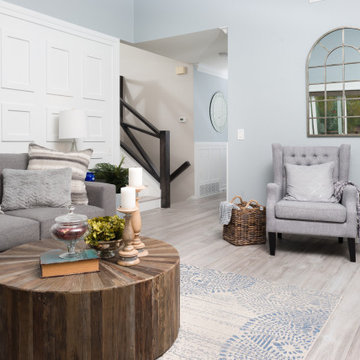
Living room with white shaker cabinets and natural stone bricks around the Fireplace. While Wood looking porcelain tile.
Remodeled by Europe Construction
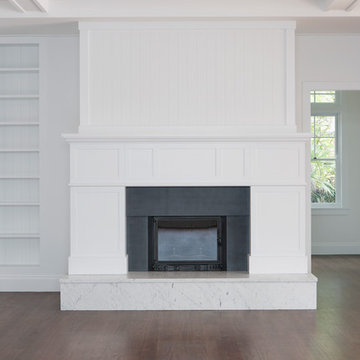
Hamptons style Living Room with custom built fireplace and book shelves.
シドニーにある広いトランジショナルスタイルのおしゃれなLDK (白い壁、濃色無垢フローリング、薪ストーブ、木材の暖炉まわり、茶色い床) の写真
シドニーにある広いトランジショナルスタイルのおしゃれなLDK (白い壁、濃色無垢フローリング、薪ストーブ、木材の暖炉まわり、茶色い床) の写真
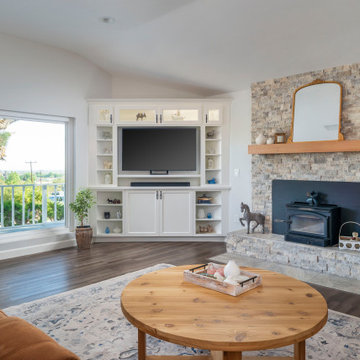
Updated fireplace and new media center
ロサンゼルスにある高級な広いトランジショナルスタイルのおしゃれなLDK (白い壁、クッションフロア、薪ストーブ、石材の暖炉まわり、埋込式メディアウォール、茶色い床、三角天井) の写真
ロサンゼルスにある高級な広いトランジショナルスタイルのおしゃれなLDK (白い壁、クッションフロア、薪ストーブ、石材の暖炉まわり、埋込式メディアウォール、茶色い床、三角天井) の写真
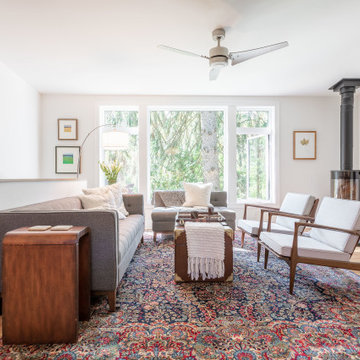
Window replacement with a redesign allows for loads of natural light into the main living space of this home. This home remodel and addition was designed and completed by Meadowlark Design + Build in Ann Arbor, Michigan. Photos by Sean Carter Photography.
白いトランジショナルスタイルのリビング (薪ストーブ、白い壁) の写真
1

