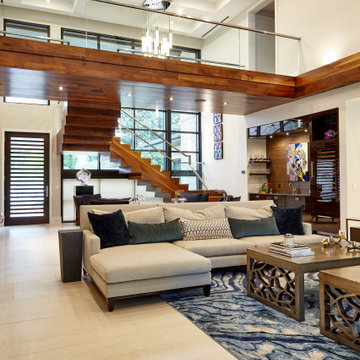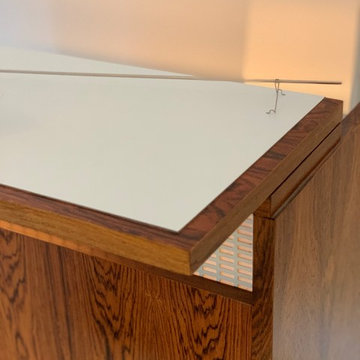ラグジュアリーなミッドセンチュリースタイルのリビングのホームバーの写真
絞り込み:
資材コスト
並び替え:今日の人気順
写真 1〜20 枚目(全 21 枚)
1/4
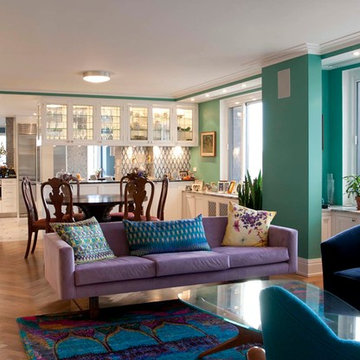
This project was a full-gut renovation on a Upper East Side Apartment combination. glass cabinets, open kitchen, herringbone natural walnut hardwood flooring, teal wall paint, built in cabinets at window, recessed lighting above window, recessed wall speakers
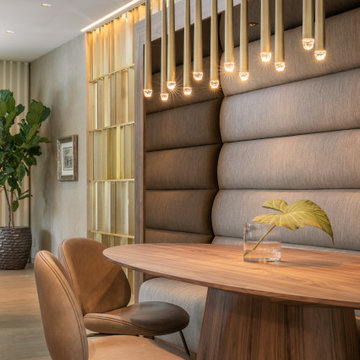
Banquette in Kitchen (Interior Design by Studio D)
デンバーにあるラグジュアリーな中くらいなミッドセンチュリースタイルのおしゃれなリビング (マルチカラーの壁、淡色無垢フローリング、暖炉なし、内蔵型テレビ、三角天井、板張り壁) の写真
デンバーにあるラグジュアリーな中くらいなミッドセンチュリースタイルのおしゃれなリビング (マルチカラーの壁、淡色無垢フローリング、暖炉なし、内蔵型テレビ、三角天井、板張り壁) の写真
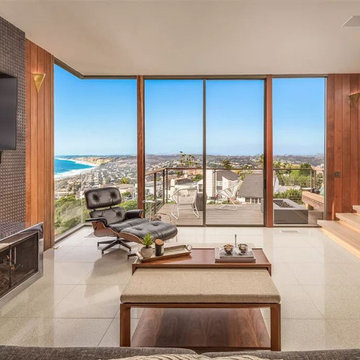
サンディエゴにあるラグジュアリーな中くらいなミッドセンチュリースタイルのおしゃれなリビング (茶色い壁、淡色無垢フローリング、薪ストーブ、金属の暖炉まわり、壁掛け型テレビ、茶色い床、パネル壁) の写真
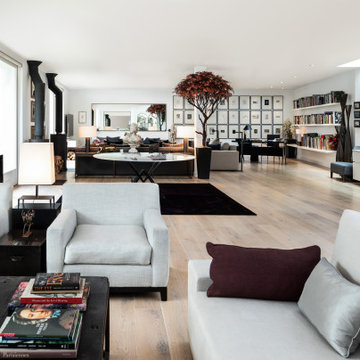
This new build project included new walls and flooring, fixed skylights, french doors, custom made external doors and internal pocket doors, electrical and mechanical services installations.
We provided bespoke joinery including kitchen, storage units built in, vanity units, cupboards and bookshelves throughout the whole property. We designed and installed new staircases with toughened glass balustrade.
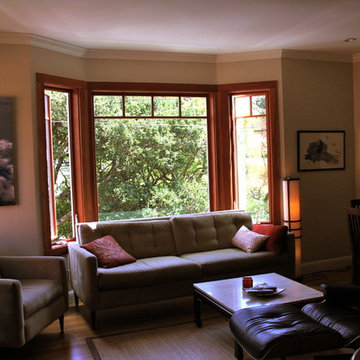
Living Room w/Bay Views, original hardwood floors, open kitchen, fireplace.
Copyright 2015 Teresa Hulst, California Girl (CG)
サンフランシスコにあるラグジュアリーな小さなミッドセンチュリースタイルのおしゃれなリビング (ベージュの壁、淡色無垢フローリング、標準型暖炉、石材の暖炉まわり、据え置き型テレビ) の写真
サンフランシスコにあるラグジュアリーな小さなミッドセンチュリースタイルのおしゃれなリビング (ベージュの壁、淡色無垢フローリング、標準型暖炉、石材の暖炉まわり、据え置き型テレビ) の写真
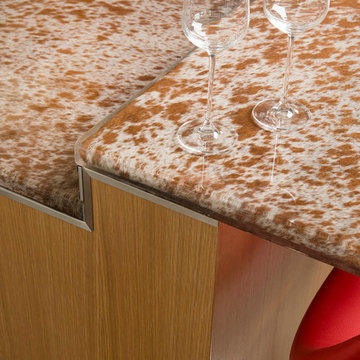
Danny Piassick
オースティンにあるラグジュアリーな巨大なミッドセンチュリースタイルのおしゃれなリビング (ベージュの壁、磁器タイルの床、両方向型暖炉、石材の暖炉まわり、壁掛け型テレビ) の写真
オースティンにあるラグジュアリーな巨大なミッドセンチュリースタイルのおしゃれなリビング (ベージュの壁、磁器タイルの床、両方向型暖炉、石材の暖炉まわり、壁掛け型テレビ) の写真
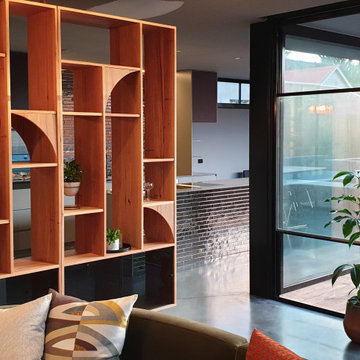
Renovation of a Melbourne Californian Bungalow - with bespoke timber room divider.
メルボルンにあるラグジュアリーな広いミッドセンチュリースタイルのおしゃれなリビング (コンクリートの床、薪ストーブ、コンクリートの暖炉まわり、内蔵型テレビ、グレーの床) の写真
メルボルンにあるラグジュアリーな広いミッドセンチュリースタイルのおしゃれなリビング (コンクリートの床、薪ストーブ、コンクリートの暖炉まわり、内蔵型テレビ、グレーの床) の写真
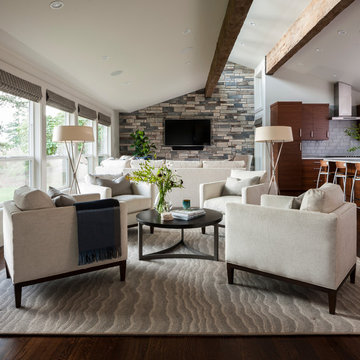
Photos: John Granen Photography
シアトルにあるラグジュアリーな巨大なミッドセンチュリースタイルのおしゃれなリビング (白い壁、濃色無垢フローリング、壁掛け型テレビ、標準型暖炉、レンガの暖炉まわり) の写真
シアトルにあるラグジュアリーな巨大なミッドセンチュリースタイルのおしゃれなリビング (白い壁、濃色無垢フローリング、壁掛け型テレビ、標準型暖炉、レンガの暖炉まわり) の写真
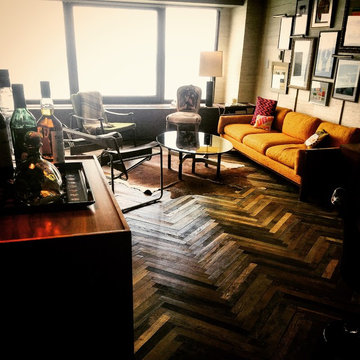
DM Designs - Chicago
Design Objective: Convert a studio on the 87th floor of the John Hancock Building into a sophisticated, playful, elegant Mad Men-esque Mens Club / Pied a Terre. This was a complete gut renovation.
Our inspiration was the vintage orange tweed sofa the client had purchased for the space. We wanted classy, not kitschy, so designing the "bones" of the condo in timeless and elegant materials was essential. To ground the space and make a dramatic first impression, we selected reclaimed hardwood flooring from a 1800 French Chateau and laid it on the timeless and classic herringbone pattern. From there, we added seagrass wallpaper, custom wood paneled walls, vintage gun and decorative mirrors from the 1970's for the kitchen backsplash and added classic furnishings such as the Platner dining table and black tulip chairs. The coolest feature by far was the custom bookshelf/hidden door we designed to create a library foyer that masked the entry to the bathroom. Inside the bathroom, we converted a vintage, mid century modern bar cabinet into a vanity complete with a honey onyx countertop that lights up from within when you enter the space. Completing the space overall is a framed, original Men's Club Charter that greets you upon entry and that belonged to the client's father.
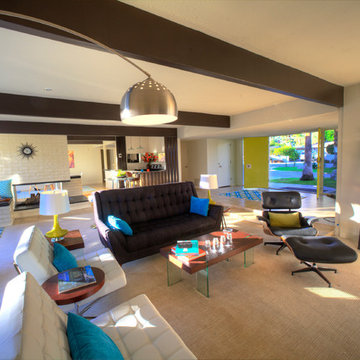
Alex Kirkwood
ロサンゼルスにあるラグジュアリーな広いミッドセンチュリースタイルのおしゃれなリビング (白い壁、カーペット敷き、両方向型暖炉、レンガの暖炉まわり) の写真
ロサンゼルスにあるラグジュアリーな広いミッドセンチュリースタイルのおしゃれなリビング (白い壁、カーペット敷き、両方向型暖炉、レンガの暖炉まわり) の写真
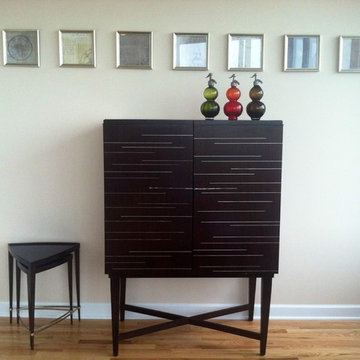
This Penthouse Apartment, was staged and decorated by Maria Bortugno, B Designs, for a Press Conference and release. All Furnishings, compliments of Di Sienna Furniture!
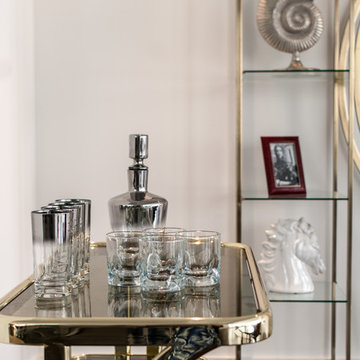
Photography by Jayne Howard Studios
ニューヨークにあるラグジュアリーな広いミッドセンチュリースタイルのおしゃれなリビング (白い壁、濃色無垢フローリング、テレビなし) の写真
ニューヨークにあるラグジュアリーな広いミッドセンチュリースタイルのおしゃれなリビング (白い壁、濃色無垢フローリング、テレビなし) の写真
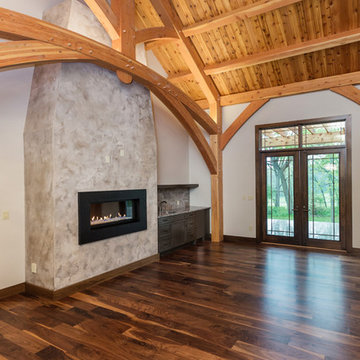
Timber Frame Great room
他の地域にあるラグジュアリーな広いミッドセンチュリースタイルのおしゃれなリビング (グレーの壁、濃色無垢フローリング、標準型暖炉、コンクリートの暖炉まわり) の写真
他の地域にあるラグジュアリーな広いミッドセンチュリースタイルのおしゃれなリビング (グレーの壁、濃色無垢フローリング、標準型暖炉、コンクリートの暖炉まわり) の写真
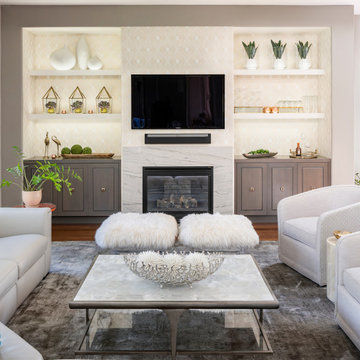
This great room was an aesthetic challenge, with unbalanced windows and cubbies that weren't entirely functional flanking the fireplace. Our client wanted to enhance the use of their space and apply their own Mid-century inspired style. We began by balancing the feature fireplace wall by covering the small windows and demolishing the cubbies in favor of custom-built cabinets that looked like furnishings. We installed shimmering wall coverings and added modern floating shelves. We styled the space with simple, scaled accessories to finish. The swivel club chairs bridged the space, allowing guests to face the kitchen and dining areas while entertaining.
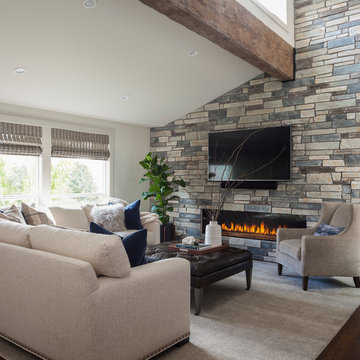
photos: John Granen photography
シアトルにあるラグジュアリーな巨大なミッドセンチュリースタイルのおしゃれなリビング (白い壁、濃色無垢フローリング、壁掛け型テレビ、標準型暖炉、レンガの暖炉まわり) の写真
シアトルにあるラグジュアリーな巨大なミッドセンチュリースタイルのおしゃれなリビング (白い壁、濃色無垢フローリング、壁掛け型テレビ、標準型暖炉、レンガの暖炉まわり) の写真
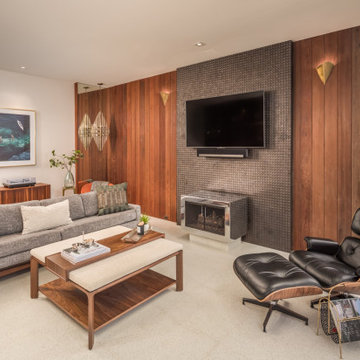
サンディエゴにあるラグジュアリーな中くらいなミッドセンチュリースタイルのおしゃれなリビング (茶色い壁、淡色無垢フローリング、薪ストーブ、金属の暖炉まわり、壁掛け型テレビ、茶色い床、パネル壁) の写真
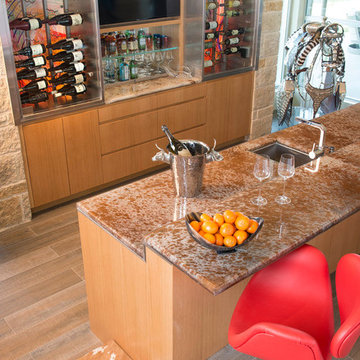
Danny Piassick
オースティンにあるラグジュアリーな巨大なミッドセンチュリースタイルのおしゃれなリビング (ベージュの壁、磁器タイルの床、両方向型暖炉、石材の暖炉まわり、壁掛け型テレビ) の写真
オースティンにあるラグジュアリーな巨大なミッドセンチュリースタイルのおしゃれなリビング (ベージュの壁、磁器タイルの床、両方向型暖炉、石材の暖炉まわり、壁掛け型テレビ) の写真
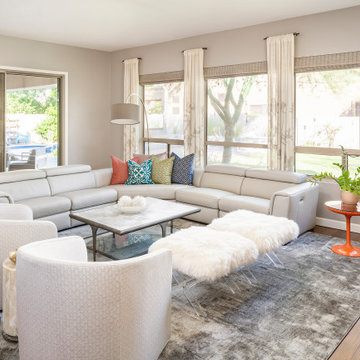
This great room was an aesthetic challenge, with unbalanced windows and cubbies that weren't entirely functional flanking the fireplace. Our client wanted to enhance the use of their space and apply their own Mid-century inspired style. We began by balancing the feature fireplace wall by covering the small windows and demolishing the cubbies in favor of custom-built cabinets that looked like furnishings. We installed shimmering wall coverings and added modern floating shelves. We styled the space with simple, scaled accessories to finish. The swivel club chairs bridged the space, allowing guests to face the kitchen and dining areas while entertaining.
ラグジュアリーなミッドセンチュリースタイルのリビングのホームバーの写真
1
