ミッドセンチュリースタイルのキッチン (青いキッチンパネル、モザイクタイルのキッチンパネル) の写真
絞り込み:
資材コスト
並び替え:今日の人気順
写真 1〜20 枚目(全 46 枚)
1/4
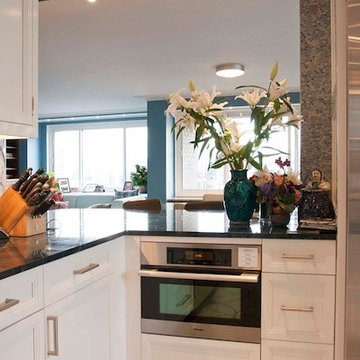
This project was a full-gut renovation on a Upper East Side Apartment combination.
ニューヨークにあるラグジュアリーな中くらいなミッドセンチュリースタイルのおしゃれなキッチン (アンダーカウンターシンク、落し込みパネル扉のキャビネット、白いキャビネット、クオーツストーンカウンター、青いキッチンパネル、モザイクタイルのキッチンパネル、シルバーの調理設備、テラゾーの床、白い床) の写真
ニューヨークにあるラグジュアリーな中くらいなミッドセンチュリースタイルのおしゃれなキッチン (アンダーカウンターシンク、落し込みパネル扉のキャビネット、白いキャビネット、クオーツストーンカウンター、青いキッチンパネル、モザイクタイルのキッチンパネル、シルバーの調理設備、テラゾーの床、白い床) の写真
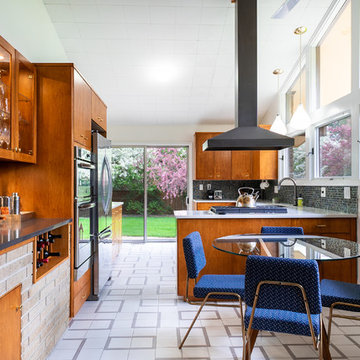
storiedimages.org
他の地域にあるミッドセンチュリースタイルのおしゃれなキッチン (アンダーカウンターシンク、フラットパネル扉のキャビネット、中間色木目調キャビネット、青いキッチンパネル、モザイクタイルのキッチンパネル、シルバーの調理設備、白い床、白いキッチンカウンター) の写真
他の地域にあるミッドセンチュリースタイルのおしゃれなキッチン (アンダーカウンターシンク、フラットパネル扉のキャビネット、中間色木目調キャビネット、青いキッチンパネル、モザイクタイルのキッチンパネル、シルバーの調理設備、白い床、白いキッチンカウンター) の写真

This project is best described in one word: Fun – Oh wait, and bold! This homes mid-century modern construction style was inspiration that married nicely to our clients request to also have a home with a glamorous and lux vibe. We have a long history of working together and the couple was very open to concepts but she had one request: she loved blue, in any and all forms, and wanted it to be used liberally throughout the house. This new-to-them home was an original 1966 ranch in the Calvert area of Lincoln, Nebraska and was begging for a new and more open floor plan to accommodate large family gatherings. The house had been so loved at one time but was tired and showing her age and an allover change in lighting, flooring, moldings as well as development of a new and more open floor plan, lighting and furniture and space planning were on our agenda. This album is a progression room to room of the house and the changes we made. We hope you enjoy it! This was such a fun and rewarding project and In the end, our Musician husband and glamorous wife had their forever dream home nestled in the heart of the city.
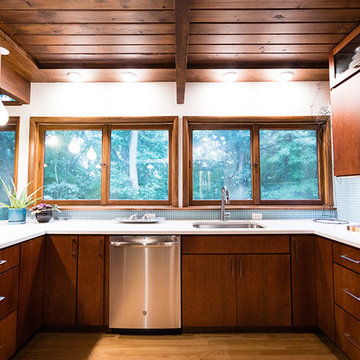
When our clients approached us with this kitchen renovation project, their wishes were to have an open, fluid space with more room for storage, upgraded appliances and modern amenities. It was also important to make sure the renovation matched the style and character of the home. Before the kitchen remodel, the kitchen was walled off from the rest of the living area. Riverside Construction knocked down a wall and opened up the space so that the homeowners could enjoy abundant natural light and the beautiful view outside their windows. Ensuring the home’s architectural integrity, we used Mid Century inspired materials that complimented the original wood color and style of the home, taking full advantage of the high ceilings to add more storage. Damaged wood in the kitchen was replaced with new unfinished hardwood that was expertly stained to match the existing hardwood in the nearby hallway. Other key features in this gorgeous kitchen remodel include a porcelain mosaic tile backsplash, Wellborn Milan cabinets in Cherry with light stain and new task and ambient lighting.

サンフランシスコにあるミッドセンチュリースタイルのおしゃれなキッチン (アンダーカウンターシンク、レイズドパネル扉のキャビネット、白いキャビネット、青いキッチンパネル、モザイクタイルのキッチンパネル、シルバーの調理設備、コンクリートの床、黒い床、グレーのキッチンカウンター、表し梁、塗装板張りの天井) の写真
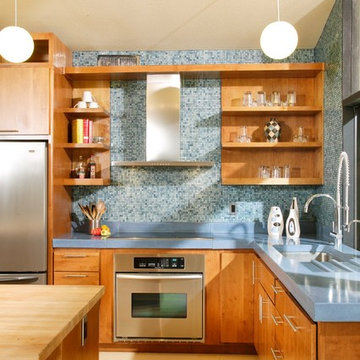
Renovation Design by Shasta Smith
Photography by Dave Adams
サクラメントにあるミッドセンチュリースタイルのおしゃれなキッチン (コンクリートカウンター、フラットパネル扉のキャビネット、中間色木目調キャビネット、青いキッチンパネル、モザイクタイルのキッチンパネル、シルバーの調理設備、青いキッチンカウンター) の写真
サクラメントにあるミッドセンチュリースタイルのおしゃれなキッチン (コンクリートカウンター、フラットパネル扉のキャビネット、中間色木目調キャビネット、青いキッチンパネル、モザイクタイルのキッチンパネル、シルバーの調理設備、青いキッチンカウンター) の写真
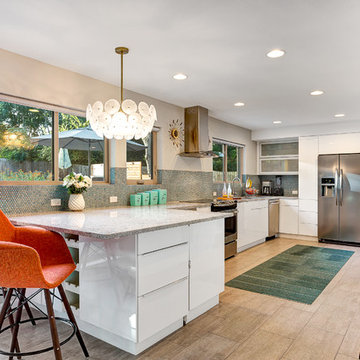
Kitchen was originally an tiny mess of an 80's remodel that didn't leave any room for food prep and was dark and cramped with a soffited dropped ceiling with florescent lights. Opening it up gave the owner a much larger and airy space. The huge peninsula has a concealed doggie gate that pulls out from the center and connects at the wall where the stair tread extends.
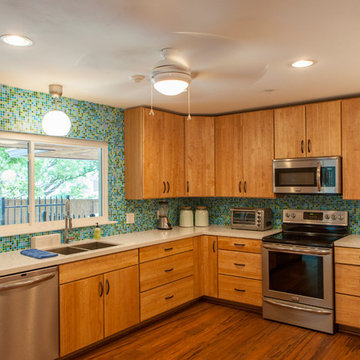
Sardone Construction
ダラスにある中くらいなミッドセンチュリースタイルのおしゃれなキッチン (ソープストーンカウンター、青いキッチンパネル、シルバーの調理設備、ダブルシンク、フラットパネル扉のキャビネット、中間色木目調キャビネット、モザイクタイルのキッチンパネル、濃色無垢フローリング) の写真
ダラスにある中くらいなミッドセンチュリースタイルのおしゃれなキッチン (ソープストーンカウンター、青いキッチンパネル、シルバーの調理設備、ダブルシンク、フラットパネル扉のキャビネット、中間色木目調キャビネット、モザイクタイルのキッチンパネル、濃色無垢フローリング) の写真
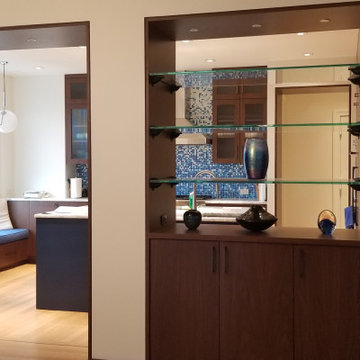
We opened up the space between the dining room and living room to make a great room.
Walnut wood paneling in doorways and openings gives the space a warm encased feeling.
Glass shelves open up the space and bring in extra light.
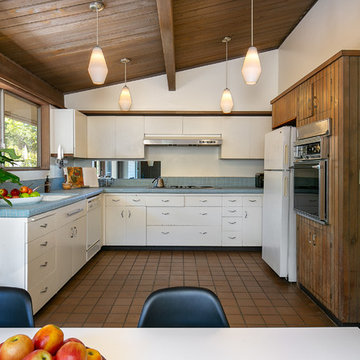
ロサンゼルスにあるミッドセンチュリースタイルのおしゃれなキッチン (アンダーカウンターシンク、フラットパネル扉のキャビネット、白いキャビネット、タイルカウンター、青いキッチンパネル、モザイクタイルのキッチンパネル、白い調理設備、アイランドなし、茶色い床、青いキッチンカウンター) の写真
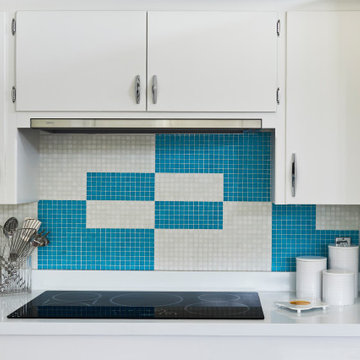
We kept the original cabinetry and added this amazing geometric backsplash. Mosaic tile was very popular int he 50's and creating a pattern really adds impact.
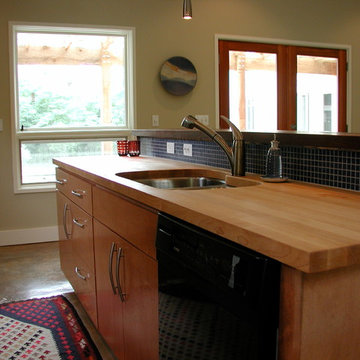
カンザスシティにある中くらいなミッドセンチュリースタイルのおしゃれなキッチン (アンダーカウンターシンク、フラットパネル扉のキャビネット、淡色木目調キャビネット、木材カウンター、青いキッチンパネル、モザイクタイルのキッチンパネル、シルバーの調理設備、コンクリートの床、ベージュの床、茶色いキッチンカウンター) の写真
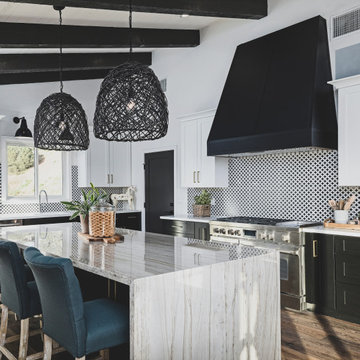
トロントにある高級な広いミッドセンチュリースタイルのおしゃれなキッチン (エプロンフロントシンク、インセット扉のキャビネット、白いキャビネット、クオーツストーンカウンター、青いキッチンパネル、モザイクタイルのキッチンパネル、シルバーの調理設備、無垢フローリング、茶色い床、白いキッチンカウンター、表し梁) の写真
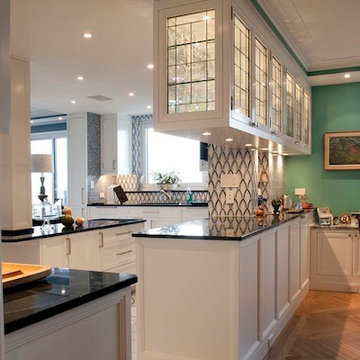
This project was a full-gut renovation on a Upper East Side Apartment combination. custom recessed panel white cabinets, leaded glass floating cabinets, recessed lighting, mosaic glass backsplash, terrazo flooring, concetto caesarstone countertops
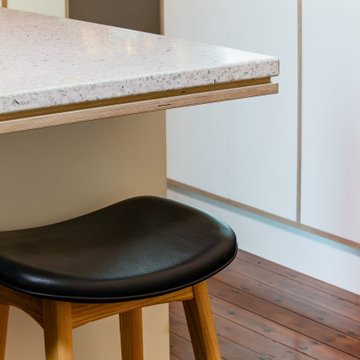
We love to be challenged so when we were approached by these clients about a design "from the era" we couldn't resist! There is nothing worse than removing character and charm from a home. The clients wanted their retro beach shack to have the modern comforts of today's lastest technologies hidden behind design features of the original design of the home. Beautiful terrazzo bench tops, laminated plywood, matt surfaces and soft-close hardware make this space warm and welcoming. Giving a home new life through clever design to achieve the result as if it was meant to be all along is one of the most rewarding projects you can do and we LOVED IT!
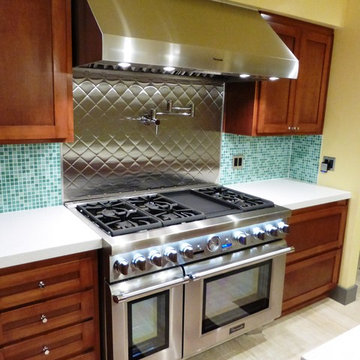
ロサンゼルスにあるミッドセンチュリースタイルのおしゃれなキッチン (アンダーカウンターシンク、インセット扉のキャビネット、中間色木目調キャビネット、クオーツストーンカウンター、青いキッチンパネル、モザイクタイルのキッチンパネル、シルバーの調理設備、セラミックタイルの床) の写真
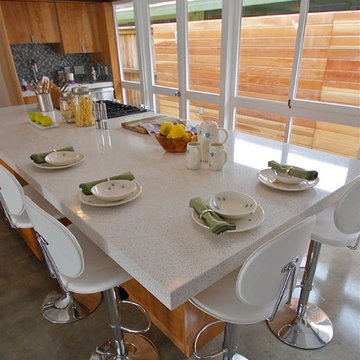
ロサンゼルスにあるお手頃価格のミッドセンチュリースタイルのおしゃれなLDK (中間色木目調キャビネット、青いキッチンパネル、モザイクタイルのキッチンパネル、シルバーの調理設備) の写真
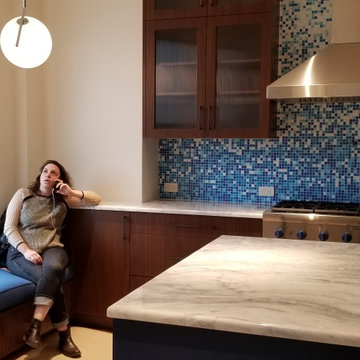
We opened up the space between the dining room and living room to make a great room.
The umbra Bisazza mosaic tiles give a focal point to the kitchen.
The blue island and Viking range knobs coordinate with the beautiful backslash.
A window banquet gives the space a homey feel and a resting spot for the cook of the house.
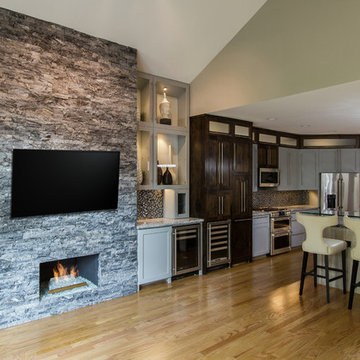
ヒューストンにある高級な中くらいなミッドセンチュリースタイルのおしゃれなキッチン (シェーカースタイル扉のキャビネット、濃色木目調キャビネット、木材カウンター、青いキッチンパネル、モザイクタイルのキッチンパネル、シルバーの調理設備、淡色無垢フローリング) の写真
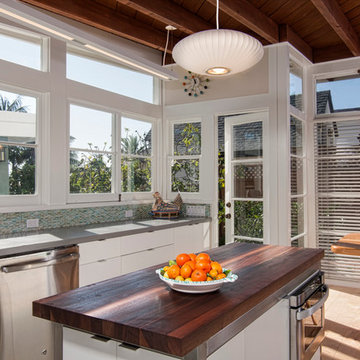
サンディエゴにあるラグジュアリーなミッドセンチュリースタイルのおしゃれなアイランドキッチン (アンダーカウンターシンク、フラットパネル扉のキャビネット、白いキャビネット、大理石カウンター、青いキッチンパネル、モザイクタイルのキッチンパネル、シルバーの調理設備、淡色無垢フローリング) の写真
ミッドセンチュリースタイルのキッチン (青いキッチンパネル、モザイクタイルのキッチンパネル) の写真
1