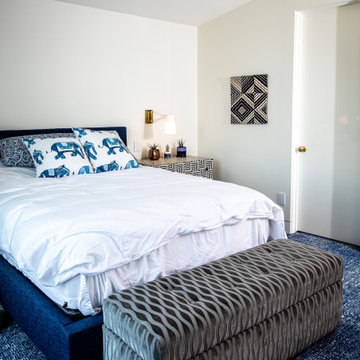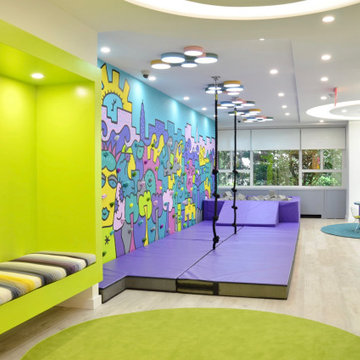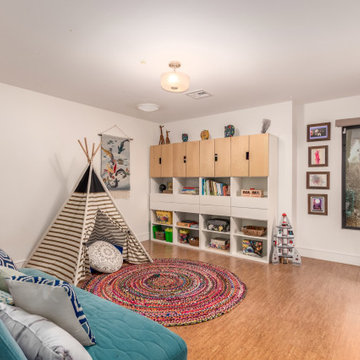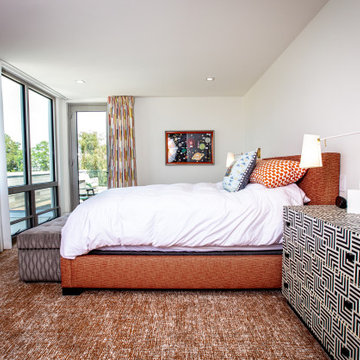ラグジュアリーなミッドセンチュリースタイルの子供部屋の写真
絞り込み:
資材コスト
並び替え:今日の人気順
写真 1〜20 枚目(全 47 枚)
1/3
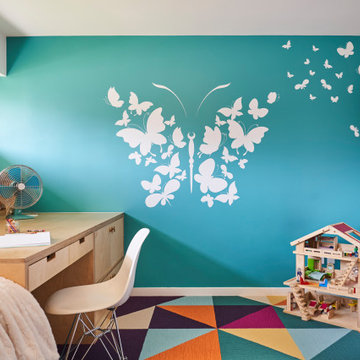
Timeless kid's rooms are possible with clever detailing that can easily be updated without starting from scratch every time. As the kiddos grow up and go through different phases - this custom, built-in bedroom design stays current just by updating the accessories, bedding, and even the carpet tile is easily updated when desired. Simple and bespoke, the Birch Europly built-in includes a twin bed and trundle, a secret library, open shelving, a desk, storage cabinet, and hidden crawl space under the desk.
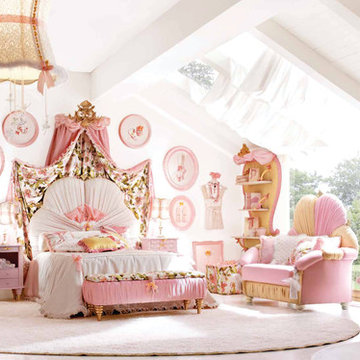
AltaModa kid's Bedroom
Miss Ballerina Girl Bedroom
Visit www.imagine-living.com
For more information, please email: ilive@imagine-living.com
ロンドンにあるラグジュアリーな広いミッドセンチュリースタイルのおしゃれな子供部屋 (白い壁、カーペット敷き、ティーン向け) の写真
ロンドンにあるラグジュアリーな広いミッドセンチュリースタイルのおしゃれな子供部屋 (白い壁、カーペット敷き、ティーン向け) の写真
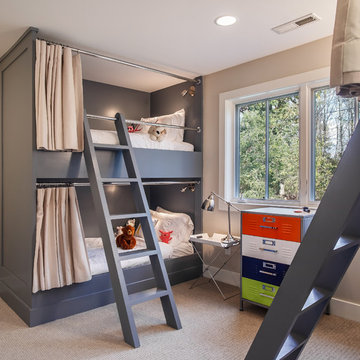
Bradley Jones
ワシントンD.C.にあるラグジュアリーな中くらいなミッドセンチュリースタイルのおしゃれな子供の寝室 (カーペット敷き、二段ベッド) の写真
ワシントンD.C.にあるラグジュアリーな中くらいなミッドセンチュリースタイルのおしゃれな子供の寝室 (カーペット敷き、二段ベッド) の写真

Haris Kenjar
シアトルにあるラグジュアリーなミッドセンチュリースタイルのおしゃれな子供の寝室 (白い壁、無垢フローリング、茶色い床、ロフトベッド) の写真
シアトルにあるラグジュアリーなミッドセンチュリースタイルのおしゃれな子供の寝室 (白い壁、無垢フローリング、茶色い床、ロフトベッド) の写真
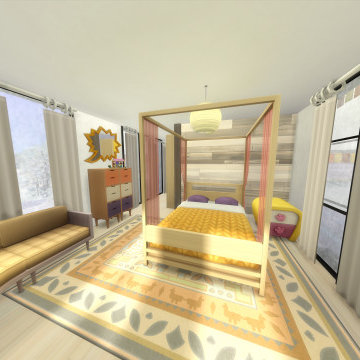
Using the Sims 4 Interior Decorator gameplay I was tasked with designing a children's room on a budget of §3,500 Simoleons. The client asked for the design to be done with a yellow and purple color palette using mid-century modern themes.
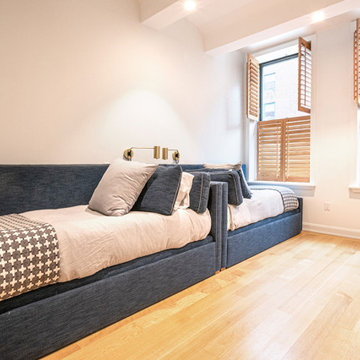
Located in Manhattan, this beautiful three-bedroom, three-and-a-half-bath apartment incorporates elements of mid-century modern, including soft greys, subtle textures, punchy metals, and natural wood finishes. Throughout the space in the living, dining, kitchen, and bedroom areas are custom red oak shutters that softly filter the natural light through this sun-drenched residence. Louis Poulsen recessed fixtures were placed in newly built soffits along the beams of the historic barrel-vaulted ceiling, illuminating the exquisite décor, furnishings, and herringbone-patterned white oak floors. Two custom built-ins were designed for the living room and dining area: both with painted-white wainscoting details to complement the white walls, forest green accents, and the warmth of the oak floors. In the living room, a floor-to-ceiling piece was designed around a seating area with a painting as backdrop to accommodate illuminated display for design books and art pieces. While in the dining area, a full height piece incorporates a flat screen within a custom felt scrim, with integrated storage drawers and cabinets beneath. In the kitchen, gray cabinetry complements the metal fixtures and herringbone-patterned flooring, with antique copper light fixtures installed above the marble island to complete the look. Custom closets were also designed by Studioteka for the space including the laundry room.
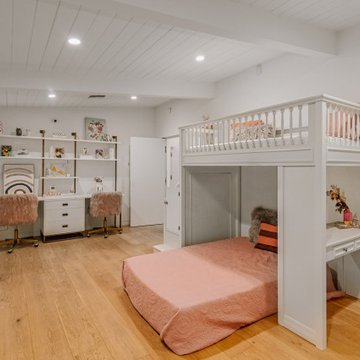
ロサンゼルスにあるラグジュアリーな広いミッドセンチュリースタイルのおしゃれな子供部屋 (白い壁、淡色無垢フローリング、児童向け、ベージュの床、二段ベッド) の写真
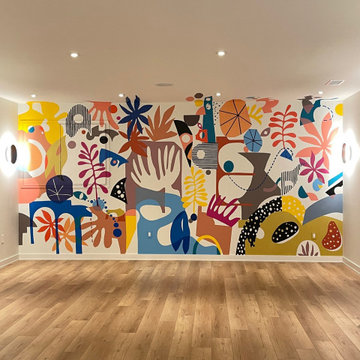
Hand painted mural designed by Michelle Miller Design
ボルチモアにあるラグジュアリーな中くらいなミッドセンチュリースタイルのおしゃれな遊び部屋の写真
ボルチモアにあるラグジュアリーな中くらいなミッドセンチュリースタイルのおしゃれな遊び部屋の写真
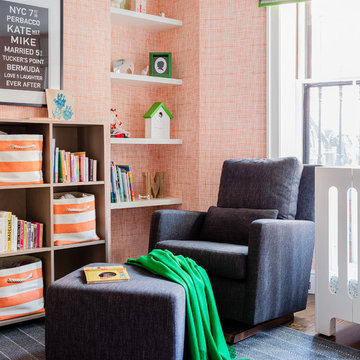
Photography by Michael J. Lee
ボストンにあるラグジュアリーな中くらいなミッドセンチュリースタイルのおしゃれな子供部屋 (無垢フローリング、マルチカラーの壁) の写真
ボストンにあるラグジュアリーな中くらいなミッドセンチュリースタイルのおしゃれな子供部屋 (無垢フローリング、マルチカラーの壁) の写真
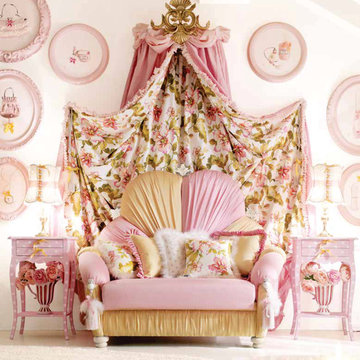
AltaModa kid's Bedroom
Miss Ballerina Girl Bedroom
Visit www.imagine-living.com
For more information, please email: ilive@imagine-living.com
ロンドンにあるラグジュアリーな広いミッドセンチュリースタイルのおしゃれな子供部屋 (白い壁、カーペット敷き、ティーン向け) の写真
ロンドンにあるラグジュアリーな広いミッドセンチュリースタイルのおしゃれな子供部屋 (白い壁、カーペット敷き、ティーン向け) の写真
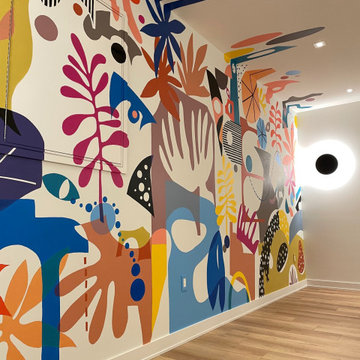
Hand painted mural designed by Michelle Miller Design
ボルチモアにあるラグジュアリーな中くらいなミッドセンチュリースタイルのおしゃれな遊び部屋の写真
ボルチモアにあるラグジュアリーな中くらいなミッドセンチュリースタイルのおしゃれな遊び部屋の写真
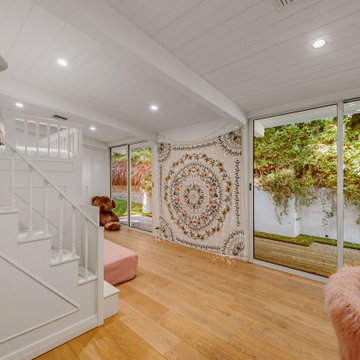
ロサンゼルスにあるラグジュアリーな広いミッドセンチュリースタイルのおしゃれな子供部屋 (白い壁、淡色無垢フローリング、児童向け) の写真
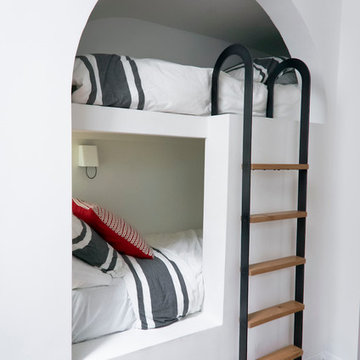
The other project continuing from the Geometric Built In utilizes the reclaimed Ash for sleek modern hand rails and ladders.
The clean squared handrail sits on top clear coated flat bar steel all fastened to the wall with our designed steel rail brackets.
Up to the landing you will see the integrated ladder which leads to a little nook designated as a music space!
On the upper floor the steel and Ash wood design is carried into a second ladder designed for a top bunk of a kids sleeping nook.
Unique spaces can be challenging but they always a lot of fun to work on!
2016 © Ray Chan Photo, All Rights Reserved
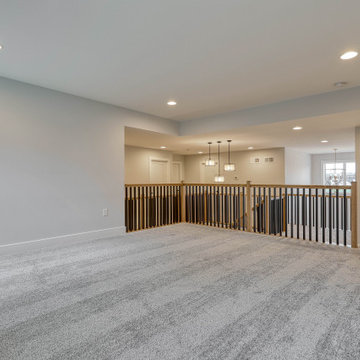
2nd floor raised rec room
他の地域にあるラグジュアリーな広いミッドセンチュリースタイルのおしゃれな遊び部屋 (グレーの壁、カーペット敷き、グレーの床) の写真
他の地域にあるラグジュアリーな広いミッドセンチュリースタイルのおしゃれな遊び部屋 (グレーの壁、カーペット敷き、グレーの床) の写真
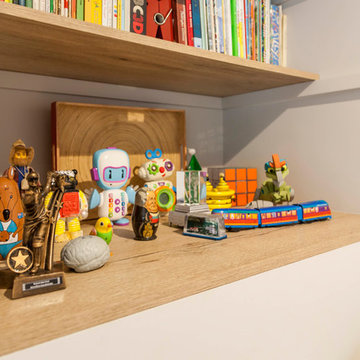
The children's bedrooms reflect the personalities of the occupants and are special, personal retreats.
Photographer: Matthew Forbes
メルボルンにあるラグジュアリーな広いミッドセンチュリースタイルのおしゃれな子供部屋 (白い壁、無垢フローリング、茶色い床) の写真
メルボルンにあるラグジュアリーな広いミッドセンチュリースタイルのおしゃれな子供部屋 (白い壁、無垢フローリング、茶色い床) の写真
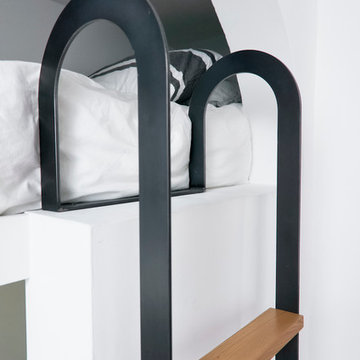
The other project continuing from the Geometric Built In utilizes the reclaimed Ash for sleek modern hand rails and ladders.
The clean squared handrail sits on top clear coated flat bar steel all fastened to the wall with our designed steel rail brackets.
Up to the landing you will see the integrated ladder which leads to a little nook designated as a music space!
On the upper floor the steel and Ash wood design is carried into a second ladder designed for a top bunk of a kids sleeping nook.
Unique spaces can be challenging but they always a lot of fun to work on!
2016 © Ray Chan Photo, All Rights Reserved
ラグジュアリーなミッドセンチュリースタイルの子供部屋の写真
1
