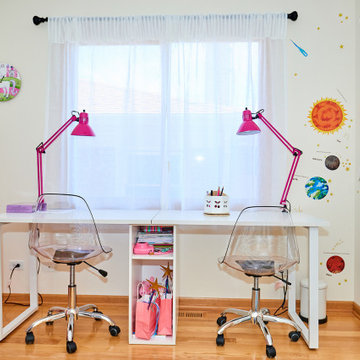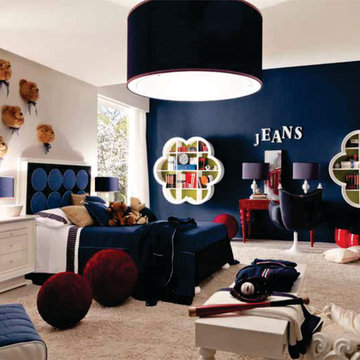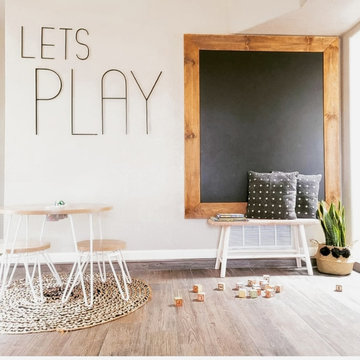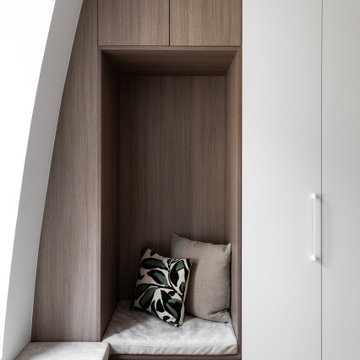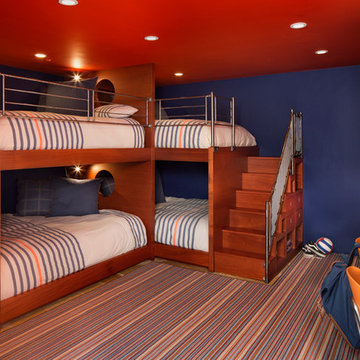ラグジュアリーなモダンスタイルの子供部屋の写真
絞り込み:
資材コスト
並び替え:今日の人気順
写真 1〜20 枚目(全 324 枚)
1/3
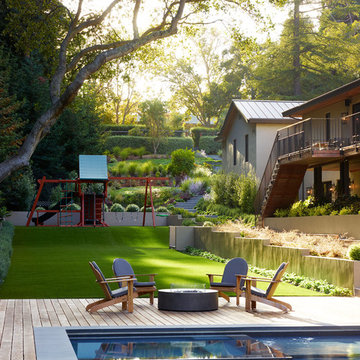
Marion Brenner Photography
サンフランシスコにあるラグジュアリーな広いモダンスタイルのおしゃれな子供部屋 (児童向け) の写真
サンフランシスコにあるラグジュアリーな広いモダンスタイルのおしゃれな子供部屋 (児童向け) の写真
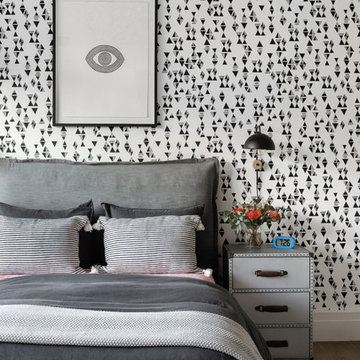
Architecture, Construction Management, Interior Design, Art Curation & Real Estate Advisement by Chango & Co.
Construction by MXA Development, Inc.
Photography by Sarah Elliott
See the home tour feature in Domino Magazine
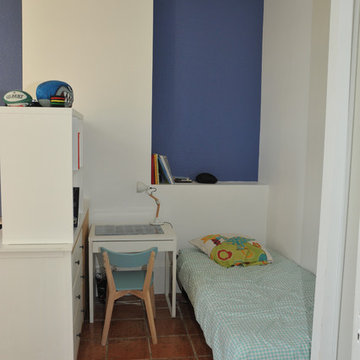
Studio Clin d'Oeil - J.SAYN
グルノーブルにあるラグジュアリーな広いモダンスタイルのおしゃれな子供部屋 (白い壁、テラコッタタイルの床、ティーン向け、茶色い床) の写真
グルノーブルにあるラグジュアリーな広いモダンスタイルのおしゃれな子供部屋 (白い壁、テラコッタタイルの床、ティーン向け、茶色い床) の写真
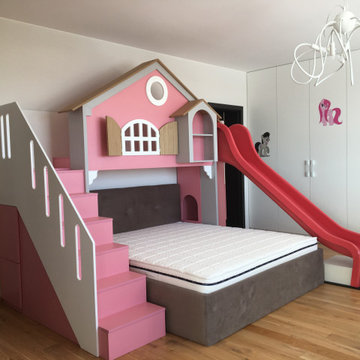
Incredibly bespoke bed for your little princess. Made of high quality materials and modern design.
ドーセットにあるラグジュアリーな広いモダンスタイルのおしゃれな子供部屋 (白い壁、淡色無垢フローリング、児童向け、ベージュの床) の写真
ドーセットにあるラグジュアリーな広いモダンスタイルのおしゃれな子供部屋 (白い壁、淡色無垢フローリング、児童向け、ベージュの床) の写真
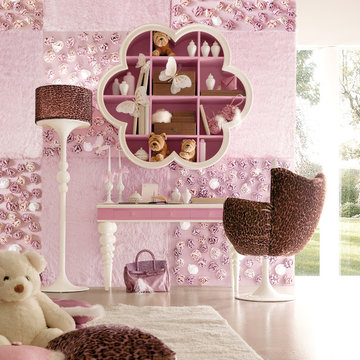
Magical and playful bedrooms by Italian designers. Amazing and adorable for your kids.
マイアミにあるラグジュアリーなモダンスタイルのおしゃれな子供部屋の写真
マイアミにあるラグジュアリーなモダンスタイルのおしゃれな子供部屋の写真
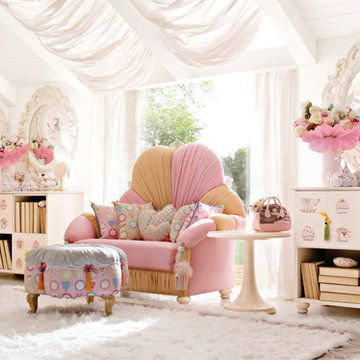
AltaModa kid's Bedroom
Tiramisu Girl Bedroom
Visit www.imagine-living.com
For more information, please email: ilive@imagine-living.com
ロンドンにあるラグジュアリーな中くらいなモダンスタイルのおしゃれな子供部屋 (白い壁、カーペット敷き、ティーン向け) の写真
ロンドンにあるラグジュアリーな中くらいなモダンスタイルのおしゃれな子供部屋 (白い壁、カーペット敷き、ティーン向け) の写真
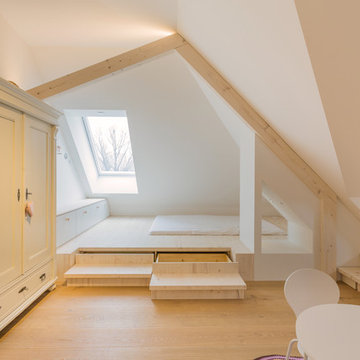
ミュンヘンにあるラグジュアリーな広いモダンスタイルのおしゃれな子供部屋 (白い壁、淡色無垢フローリング、ティーン向け、ベージュの床) の写真

SB apt is the result of a renovation of a 95 sqm apartment. Originally the house had narrow spaces, long narrow corridors and a very articulated living area. The request from the customers was to have a simple, large and bright house, easy to clean and organized.
Through our intervention it was possible to achieve a result of lightness and organization.
It was essential to define a living area free from partitions, a more reserved sleeping area and adequate services. The obtaining of new accessory spaces of the house made the client happy, together with the transformation of the bathroom-laundry into an independent guest bathroom, preceded by a hidden, capacious and functional laundry.
The palette of colors and materials chosen is very simple and constant in all rooms of the house.
Furniture, lighting and decorations were selected following a careful acquaintance with the clients, interpreting their personal tastes and enhancing the key points of the house.
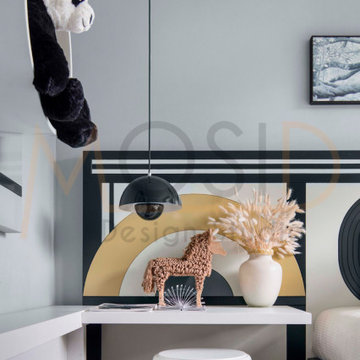
The fresh green and active yellow of the children's room constitute a world of imagination for children, and the interesting decorations in every corner make this space a small castle. The main color also discards the bright colors, and the Morandi color with a little gray-scale texture is used to texture the space. The cognition of aesthetic taste is cultivated in a subtle way.
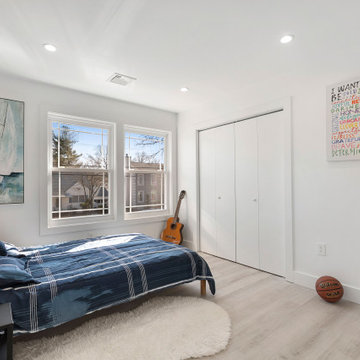
ニューアークにあるラグジュアリーな中くらいなモダンスタイルのおしゃれな子供部屋 (白い壁、淡色無垢フローリング、ティーン向け、茶色い床、塗装板張りの天井、パネル壁) の写真
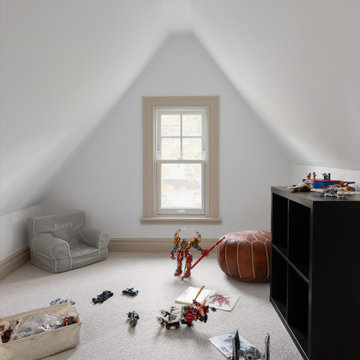
Third floor attic remodel. Living and entertaining space in attic with angled ceilings. Slanted ceiling with playroom and carpet for comfort.
デトロイトにあるラグジュアリーな広いモダンスタイルのおしゃれな子供部屋 (白い壁、カーペット敷き、ベージュの床) の写真
デトロイトにあるラグジュアリーな広いモダンスタイルのおしゃれな子供部屋 (白い壁、カーペット敷き、ベージュの床) の写真
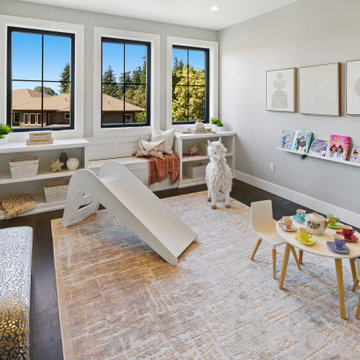
Modern Italian home front-facing balcony featuring three outdoor-living areas, six bedrooms, two garages, and a living driveway.
ポートランドにあるラグジュアリーな巨大なモダンスタイルのおしゃれな子供部屋 (グレーの壁、濃色無垢フローリング、児童向け、茶色い床) の写真
ポートランドにあるラグジュアリーな巨大なモダンスタイルのおしゃれな子供部屋 (グレーの壁、濃色無垢フローリング、児童向け、茶色い床) の写真
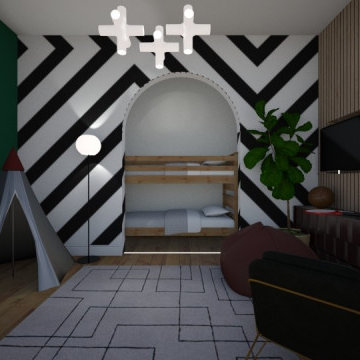
Lennox Garden was a fun and exciting project because it was the kids thats gave their input on what they wanted done to their bedroom. They wanted stripes but instead we went above and beyond and game them something better, zig zags.
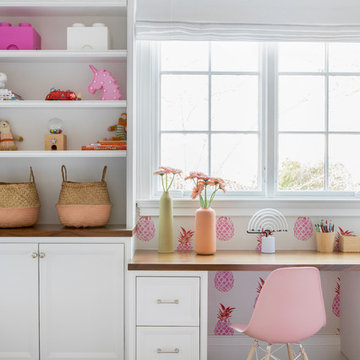
Architecture, Construction Management, Interior Design, Art Curation & Real Estate Advisement by Chango & Co.
Construction by MXA Development, Inc.
Photography by Sarah Elliott
See the home tour feature in Domino Magazine
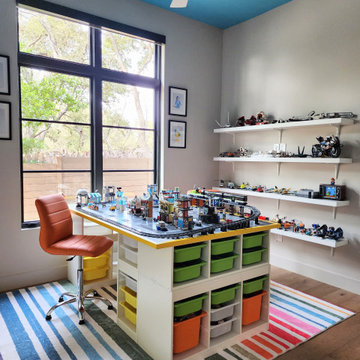
This Lego themed play room is full of custom touches. We designed and installed a built-in wall with shelving and work space as well as the Lego table and the display shelves. The framed Lego art prints and striped area rug finish up this space.
ラグジュアリーなモダンスタイルの子供部屋の写真
1
