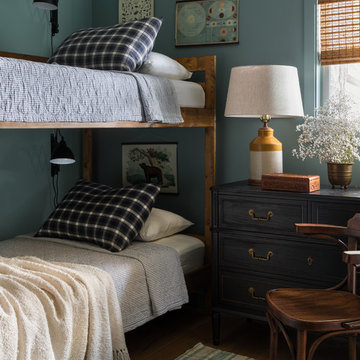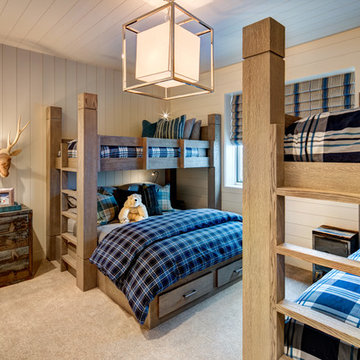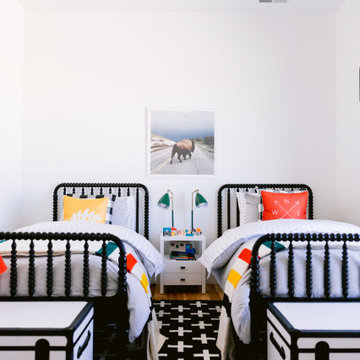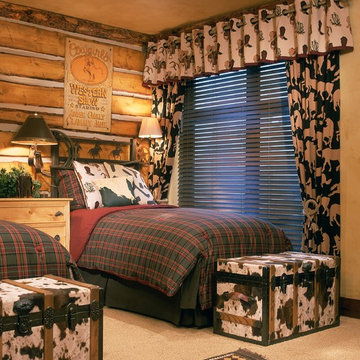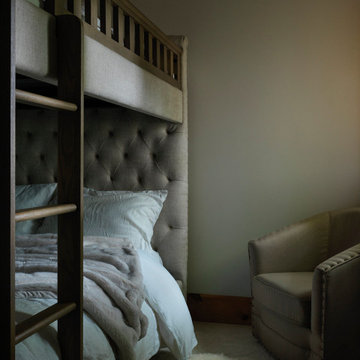ラグジュアリーなラスティックスタイルの子供部屋の写真
絞り込み:
資材コスト
並び替え:今日の人気順
写真 1〜20 枚目(全 59 枚)
1/3
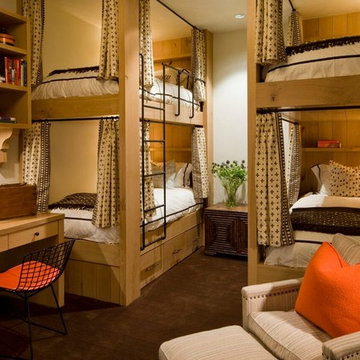
Photo by David O. Marlow
デンバーにあるラグジュアリーな広いラスティックスタイルのおしゃれな子供部屋 (白い壁、カーペット敷き、ティーン向け、茶色い床) の写真
デンバーにあるラグジュアリーな広いラスティックスタイルのおしゃれな子供部屋 (白い壁、カーペット敷き、ティーン向け、茶色い床) の写真

Elizabeth Pedinotti Haynes
ラグジュアリーな小さなラスティックスタイルのおしゃれな子供部屋 (茶色い壁、セラミックタイルの床、ベージュの床、二段ベッド) の写真
ラグジュアリーな小さなラスティックスタイルのおしゃれな子供部屋 (茶色い壁、セラミックタイルの床、ベージュの床、二段ベッド) の写真
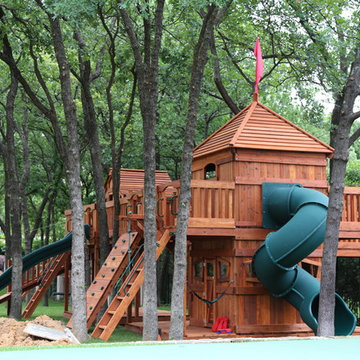
Playset with princess tower, tree deck, zipline, tube slide, straight slide, swings, monkey bars, lemonade stand, upper cabins, lower cabins, adventure ramp, chin up bar station, game package, rock wall, deck ladder, fold down bunk, track line and princess flag.
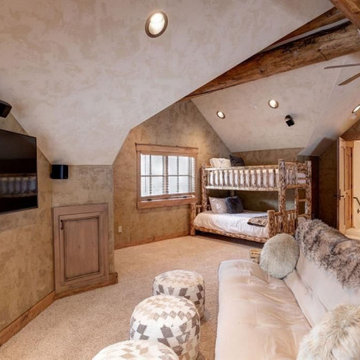
This kids' room has not two but 3 bunk beds and a futon so that the adults can have their own rooms in the other 5 available spots. This is the very top floor.
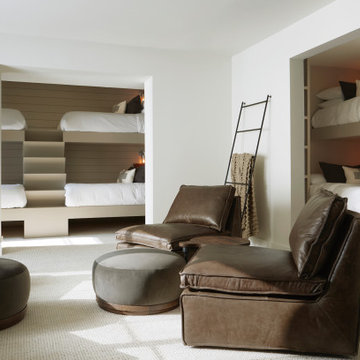
This design involved a renovation and expansion of the existing home. The result is to provide for a multi-generational legacy home. It is used as a communal spot for gathering both family and work associates for retreats. ADA compliant.
Photographer: Zeke Ruelas
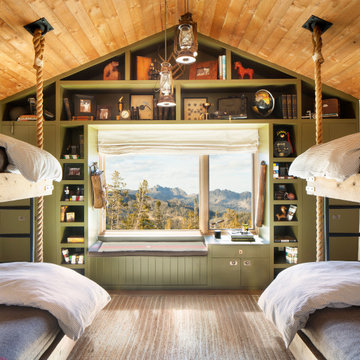
他の地域にあるラグジュアリーな広いラスティックスタイルのおしゃれな子供部屋 (カーペット敷き、茶色い床、板張り天井、パネル壁、白い壁、ティーン向け) の写真
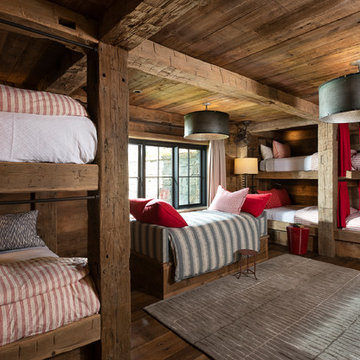
Photography - LongViews Studios
他の地域にあるラグジュアリーな広いラスティックスタイルのおしゃれな子供部屋 (茶色い床、茶色い壁、濃色無垢フローリング、二段ベッド) の写真
他の地域にあるラグジュアリーな広いラスティックスタイルのおしゃれな子供部屋 (茶色い床、茶色い壁、濃色無垢フローリング、二段ベッド) の写真

© Ethan Rohloff Photography
サクラメントにあるラグジュアリーな中くらいなラスティックスタイルのおしゃれな子供部屋 (ベージュの壁、濃色無垢フローリング、児童向け、二段ベッド) の写真
サクラメントにあるラグジュアリーな中くらいなラスティックスタイルのおしゃれな子供部屋 (ベージュの壁、濃色無垢フローリング、児童向け、二段ベッド) の写真
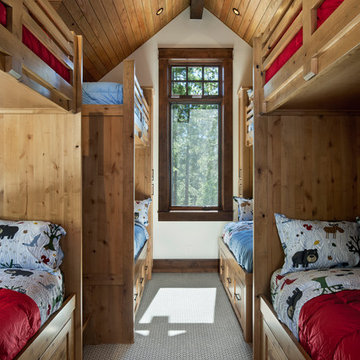
Roger Wade Studio
サクラメントにあるラグジュアリーな中くらいなラスティックスタイルのおしゃれな子供部屋 (ベージュの壁、カーペット敷き、グレーの床、二段ベッド) の写真
サクラメントにあるラグジュアリーな中くらいなラスティックスタイルのおしゃれな子供部屋 (ベージュの壁、カーペット敷き、グレーの床、二段ベッド) の写真
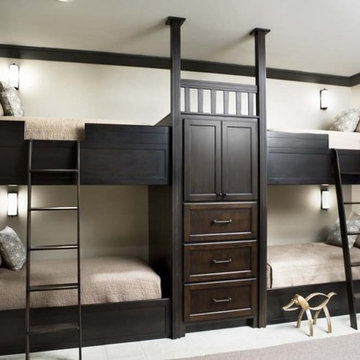
The design of this refined mountain home is rooted in its natural surroundings. Boasting a color palette of subtle earthy grays and browns, the home is filled with natural textures balanced with sophisticated finishes and fixtures. The open floorplan ensures visibility throughout the home, preserving the fantastic views from all angles. Furnishings are of clean lines with comfortable, textured fabrics. Contemporary accents are paired with vintage and rustic accessories.
To achieve the LEED for Homes Silver rating, the home includes such green features as solar thermal water heating, solar shading, low-e clad windows, Energy Star appliances, and native plant and wildlife habitat.
All photos taken by Rachael Boling Photography
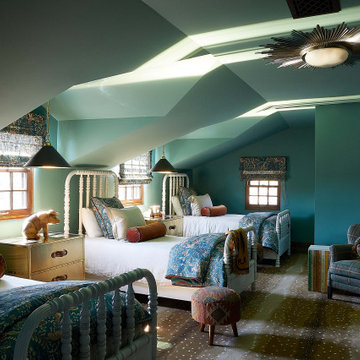
This is the ideal kids bedroom! The bright blue walls and floral bedding go well with the Eberhart wooden bed frames and faux-deer print carpet. Adorable animals are scattered throughout the room, giving it a childish-ambiance.
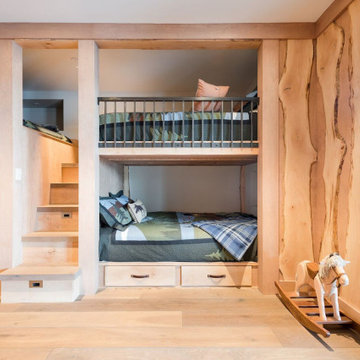
Bunk Room for lots of guests
他の地域にあるラグジュアリーな巨大なラスティックスタイルのおしゃれな子供部屋の写真
他の地域にあるラグジュアリーな巨大なラスティックスタイルのおしゃれな子供部屋の写真
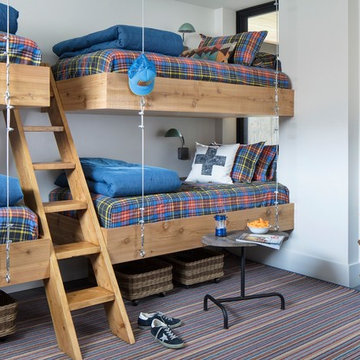
Photos by Gordon Gregory
Interiors by O'Brien & Muse (www.obrienandmuse.com)
他の地域にあるラグジュアリーな中くらいなラスティックスタイルのおしゃれな子供部屋 (白い壁、二段ベッド) の写真
他の地域にあるラグジュアリーな中くらいなラスティックスタイルのおしゃれな子供部屋 (白い壁、二段ベッド) の写真
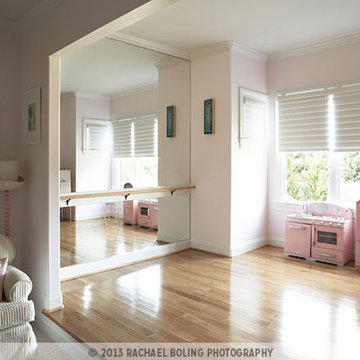
This Tuscan-inspired home imbues casual elegance. Linen fabrics complemented by a neutral color palette help create a classic, comfortable interior. The kitchen, family and breakfast areas feature exposed beams and thin brick floors. The kitchen also includes a Bertazzoni Range and custom iron range hood, Caesarstone countertops, Perrin and Rowe faucet, and a Shaw Original sink. Handmade Winchester tiles from England create a focal backsplash.
The master bedroom includes a limestone fireplace and crystal antique chandeliers. The white Carrera marble master bath is marked by a free-standing nickel slipper bath tub and Rohl fixtures.
Rachael Boling Photography
ラグジュアリーなラスティックスタイルの子供部屋の写真
1
