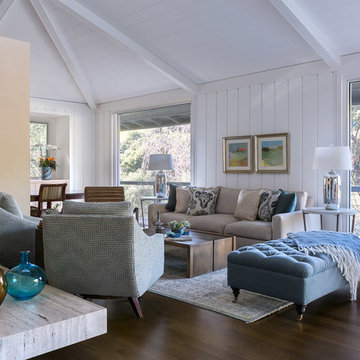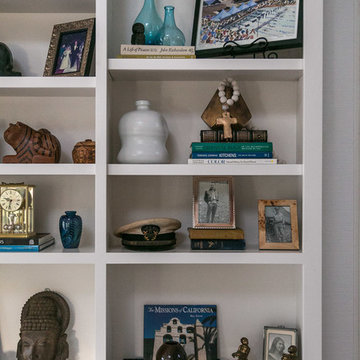グレーのミッドセンチュリースタイルのファミリールーム (茶色い床) の写真
絞り込み:
資材コスト
並び替え:今日の人気順
写真 41〜54 枚目(全 54 枚)
1/4
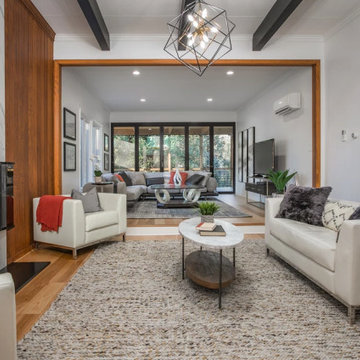
ActivWall’s Horizontal Folding Door is made of thermally broken aluminum with insulated glass for high energy efficiency. It is used to open up an extension of the living room to an adjacent screened porch, both of which were added to the home after the initial construction.
The custom five-panel door measures 176″ wide by 100.25″ high and is finished in black powder-coat with a U-Channel sill. The timeless style of this product and multiple finish options allow it to fit in with almost any architectural style.
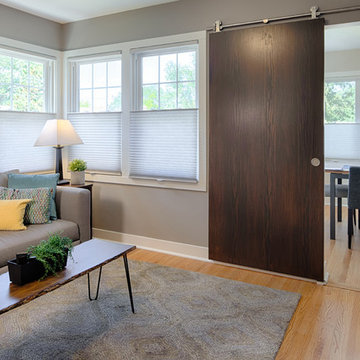
Family room with sliding barn door.
ミネアポリスにある高級な中くらいなミッドセンチュリースタイルのおしゃれな独立型ファミリールーム (ベージュの壁、淡色無垢フローリング、暖炉なし、壁掛け型テレビ、茶色い床) の写真
ミネアポリスにある高級な中くらいなミッドセンチュリースタイルのおしゃれな独立型ファミリールーム (ベージュの壁、淡色無垢フローリング、暖炉なし、壁掛け型テレビ、茶色い床) の写真
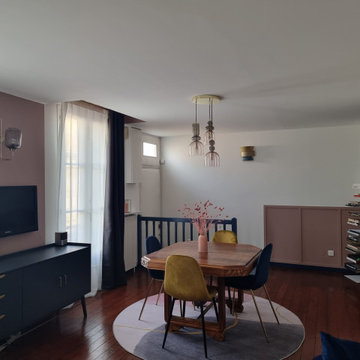
ボルドーにある高級な中くらいなミッドセンチュリースタイルのおしゃれなオープンリビング (マルチカラーの壁、濃色無垢フローリング、標準型暖炉、石材の暖炉まわり、据え置き型テレビ、茶色い床、壁紙) の写真
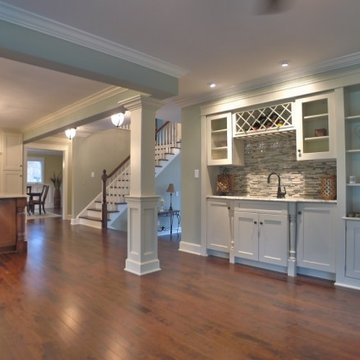
Classic mid-century restoration that included a new gourmet kitchen, updated floor plan. 3 new full baths and many custom features.
クリーブランドにある高級な広いミッドセンチュリースタイルのおしゃれなオープンリビング (濃色無垢フローリング、茶色い床、グレーの壁、標準型暖炉、石材の暖炉まわり) の写真
クリーブランドにある高級な広いミッドセンチュリースタイルのおしゃれなオープンリビング (濃色無垢フローリング、茶色い床、グレーの壁、標準型暖炉、石材の暖炉まわり) の写真
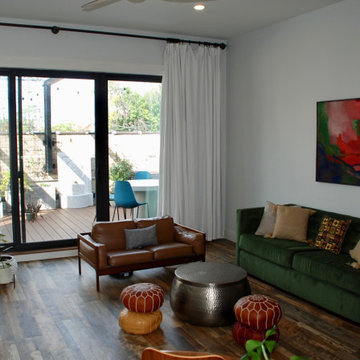
2nd floor family room
シカゴにあるミッドセンチュリースタイルのおしゃれなロフトリビング (ホームバー、白い壁、磁器タイルの床、暖炉なし、据え置き型テレビ、茶色い床) の写真
シカゴにあるミッドセンチュリースタイルのおしゃれなロフトリビング (ホームバー、白い壁、磁器タイルの床、暖炉なし、据え置き型テレビ、茶色い床) の写真

ミッドセンチュリースタイルのおしゃれなオープンリビング (白い壁、無垢フローリング、薪ストーブ、壁掛け型テレビ、レンガの暖炉まわり、茶色い床、レンガ壁) の写真
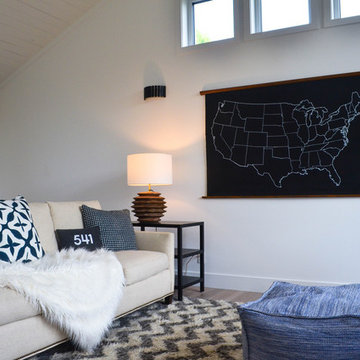
Here is an architecturally built house from the early 1970's which was brought into the new century during this complete home remodel by opening up the main living space with two small additions off the back of the house creating a seamless exterior wall, dropping the floor to one level throughout, exposing the post an beam supports, creating main level on-suite, den/office space, refurbishing the existing powder room, adding a butlers pantry, creating an over sized kitchen with 17' island, refurbishing the existing bedrooms and creating a new master bedroom floor plan with walk in closet, adding an upstairs bonus room off an existing porch, remodeling the existing guest bathroom, and creating an in-law suite out of the existing workshop and garden tool room.
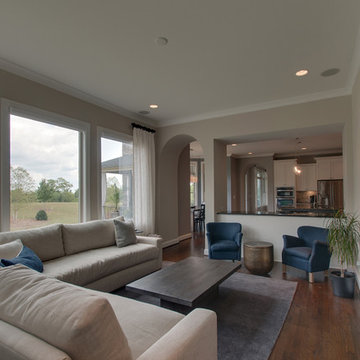
All new furniture, window treatments, decor and paint really updated this space. We love how modern and clean this space feels. Look at the before photos at the end to appreciate the transformation.
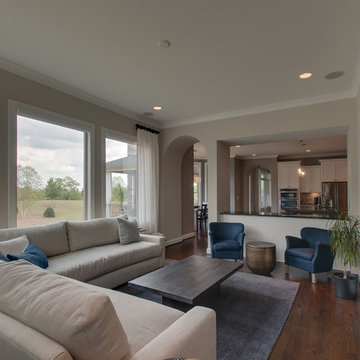
Closer angle.
ナッシュビルにあるお手頃価格の中くらいなミッドセンチュリースタイルのおしゃれな独立型ファミリールーム (グレーの壁、濃色無垢フローリング、標準型暖炉、木材の暖炉まわり、茶色い床、壁掛け型テレビ) の写真
ナッシュビルにあるお手頃価格の中くらいなミッドセンチュリースタイルのおしゃれな独立型ファミリールーム (グレーの壁、濃色無垢フローリング、標準型暖炉、木材の暖炉まわり、茶色い床、壁掛け型テレビ) の写真
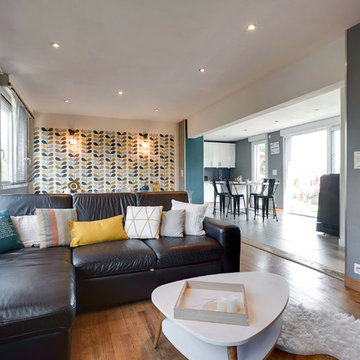
ブレストにあるお手頃価格の広いミッドセンチュリースタイルのおしゃれなオープンリビング (グレーの壁、淡色無垢フローリング、暖炉なし、テレビなし、茶色い床) の写真
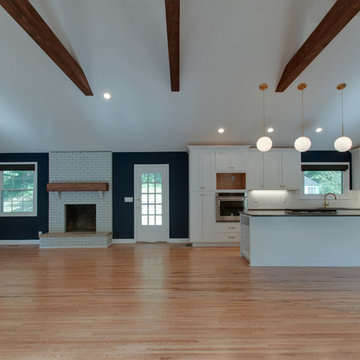
Another angle.
ナッシュビルにあるお手頃価格の中くらいなミッドセンチュリースタイルのおしゃれなオープンリビング (青い壁、ライムストーンの床、標準型暖炉、茶色い床) の写真
ナッシュビルにあるお手頃価格の中くらいなミッドセンチュリースタイルのおしゃれなオープンリビング (青い壁、ライムストーンの床、標準型暖炉、茶色い床) の写真
グレーのミッドセンチュリースタイルのファミリールーム (茶色い床) の写真
3

