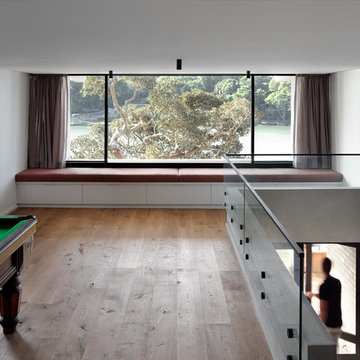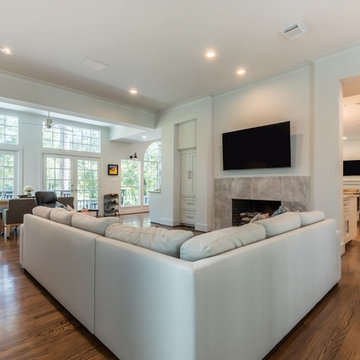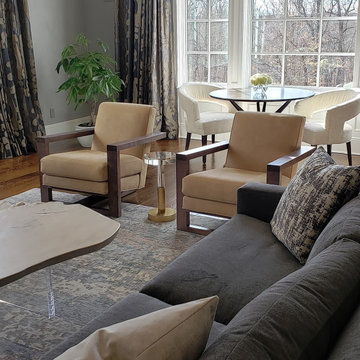グレーのミッドセンチュリースタイルのファミリールーム (茶色い床、ゲームルーム) の写真
絞り込み:
資材コスト
並び替え:今日の人気順
写真 1〜3 枚目(全 3 枚)
1/5

Engaged by the client to update this 1970's architecturally designed waterfront home by Frank Cavalier, we refreshed the interiors whilst highlighting the existing features such as the Queensland Rosewood timber ceilings.
The concept presented was a clean, industrial style interior and exterior lift, collaborating the existing Japanese and Mid Century hints of architecture and design.
A project we thoroughly enjoyed from start to finish, we hope you do too.
Photography: Luke Butterly
Construction: Glenstone Constructions
Tiles: Lulo Tiles
Upholstery: The Chair Man
Window Treatment: The Curtain Factory
Fixtures + Fittings: Parisi / Reece / Meir / Client Supplied

ヒューストンにある高級な広いミッドセンチュリースタイルのおしゃれなオープンリビング (ゲームルーム、白い壁、無垢フローリング、標準型暖炉、石材の暖炉まわり、壁掛け型テレビ、茶色い床) の写真

Gathering room for a family of five who entertain often. The setting offers picturesque views as far as the New York City skyline. Grey suede walls with classical silk drapery tells you all about the owners. Urbane, young, well traveled and equally enamored with old and new.
グレーのミッドセンチュリースタイルのファミリールーム (茶色い床、ゲームルーム) の写真
1