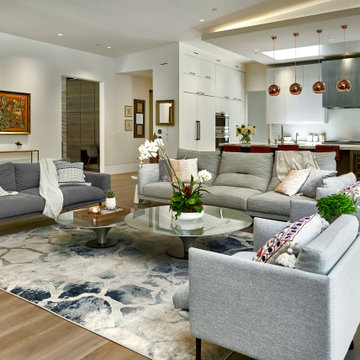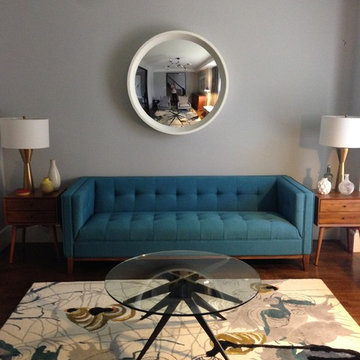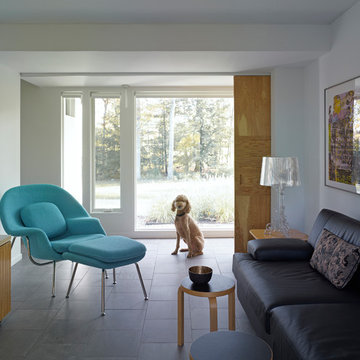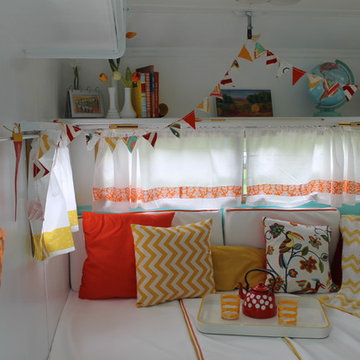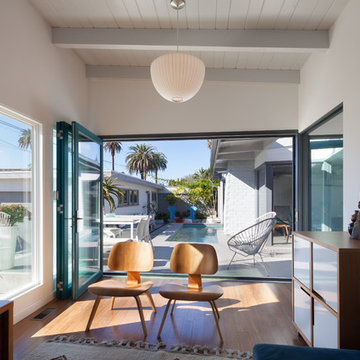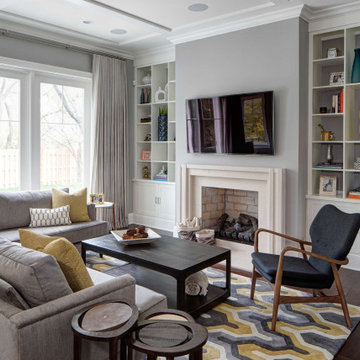グレーのミッドセンチュリースタイルのファミリールームの写真
絞り込み:
資材コスト
並び替え:今日の人気順
写真 1〜20 枚目(全 643 枚)
1/3

This artistic and design-forward family approached us at the beginning of the pandemic with a design prompt to blend their love of midcentury modern design with their Caribbean roots. With her parents originating from Trinidad & Tobago and his parents from Jamaica, they wanted their home to be an authentic representation of their heritage, with a midcentury modern twist. We found inspiration from a colorful Trinidad & Tobago tourism poster that they already owned and carried the tropical colors throughout the house — rich blues in the main bathroom, deep greens and oranges in the powder bathroom, mustard yellow in the dining room and guest bathroom, and sage green in the kitchen. This project was featured on Dwell in January 2022.
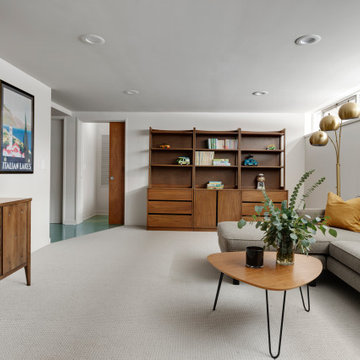
Mid-Century Modern Bathroom
ミネアポリスにあるお手頃価格の中くらいなミッドセンチュリースタイルのおしゃれな独立型ファミリールーム (白い壁、カーペット敷き、壁掛け型テレビ、グレーの床) の写真
ミネアポリスにあるお手頃価格の中くらいなミッドセンチュリースタイルのおしゃれな独立型ファミリールーム (白い壁、カーペット敷き、壁掛け型テレビ、グレーの床) の写真

Living room designed with great care. Fireplace is lit.
シャーロットにある高級な中くらいなミッドセンチュリースタイルのおしゃれなファミリールーム (濃色無垢フローリング、標準型暖炉、レンガの暖炉まわり、グレーの壁、据え置き型テレビ、アクセントウォール) の写真
シャーロットにある高級な中くらいなミッドセンチュリースタイルのおしゃれなファミリールーム (濃色無垢フローリング、標準型暖炉、レンガの暖炉まわり、グレーの壁、据え置き型テレビ、アクセントウォール) の写真

© Steven Dewall Photography
ロサンゼルスにある中くらいなミッドセンチュリースタイルのおしゃれな独立型ファミリールーム (ホームバー、淡色無垢フローリング、マルチカラーの壁) の写真
ロサンゼルスにある中くらいなミッドセンチュリースタイルのおしゃれな独立型ファミリールーム (ホームバー、淡色無垢フローリング、マルチカラーの壁) の写真
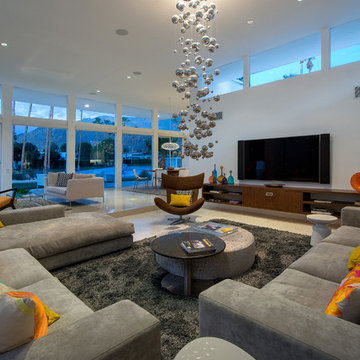
Patrick Ketchum Photography
ロサンゼルスにあるミッドセンチュリースタイルのおしゃれなオープンリビング (白い壁、トラバーチンの床、標準型暖炉、石材の暖炉まわり、壁掛け型テレビ) の写真
ロサンゼルスにあるミッドセンチュリースタイルのおしゃれなオープンリビング (白い壁、トラバーチンの床、標準型暖炉、石材の暖炉まわり、壁掛け型テレビ) の写真

Custom built-ins offer plenty of shelves and storage for records, books, and trinkets from travels.
ワシントンD.C.にあるお手頃価格の広いミッドセンチュリースタイルのおしゃれなオープンリビング (ライブラリー、白い壁、磁器タイルの床、標準型暖炉、タイルの暖炉まわり、壁掛け型テレビ、黒い床) の写真
ワシントンD.C.にあるお手頃価格の広いミッドセンチュリースタイルのおしゃれなオープンリビング (ライブラリー、白い壁、磁器タイルの床、標準型暖炉、タイルの暖炉まわり、壁掛け型テレビ、黒い床) の写真

We’ve carefully crafted every inch of this home to bring you something never before seen in this area! Modern front sidewalk and landscape design leads to the architectural stone and cedar front elevation, featuring a contemporary exterior light package, black commercial 9’ window package and 8 foot Art Deco, mahogany door. Additional features found throughout include a two-story foyer that showcases the horizontal metal railings of the oak staircase, powder room with a floating sink and wall-mounted gold faucet and great room with a 10’ ceiling, modern, linear fireplace and 18’ floating hearth, kitchen with extra-thick, double quartz island, full-overlay cabinets with 4 upper horizontal glass-front cabinets, premium Electrolux appliances with convection microwave and 6-burner gas range, a beverage center with floating upper shelves and wine fridge, first-floor owner’s suite with washer/dryer hookup, en-suite with glass, luxury shower, rain can and body sprays, LED back lit mirrors, transom windows, 16’ x 18’ loft, 2nd floor laundry, tankless water heater and uber-modern chandeliers and decorative lighting. Rear yard is fenced and has a storage shed.
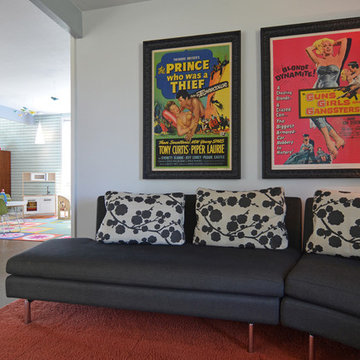
Photo: Sarah Greenman © 2013 Houzz
ダラスにあるミッドセンチュリースタイルのおしゃれなオープンリビング (白い壁、コンクリートの床、黒いソファ) の写真
ダラスにあるミッドセンチュリースタイルのおしゃれなオープンリビング (白い壁、コンクリートの床、黒いソファ) の写真
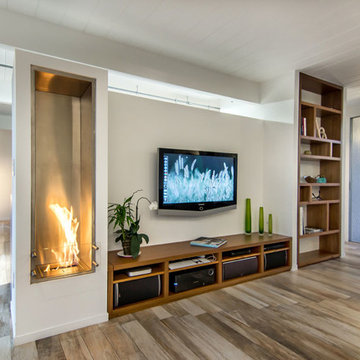
This is a rebuild of a Bay Area mid-century home. The floors are made of porcelain tile that looks like wood. The heating system is radiant heat which transfers heat better through tile than through hardwood. This stainless steel vertical fireplace burns ethanol fuel. The fireplace is by Ecosmart Fireplace: according to the Ecosmart website, "EcoSmart Fireplaces are fuelled by bioethanol, a renewable liquid fuel produced from agricultural by-products which burns clean - no smoke, no sparks, no fuss."
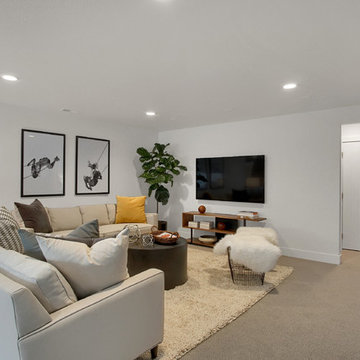
Finished lower level family room with TV area.
デンバーにある広いミッドセンチュリースタイルのおしゃれなオープンリビング (白い壁、カーペット敷き、壁掛け型テレビ、ベージュの床) の写真
デンバーにある広いミッドセンチュリースタイルのおしゃれなオープンリビング (白い壁、カーペット敷き、壁掛け型テレビ、ベージュの床) の写真
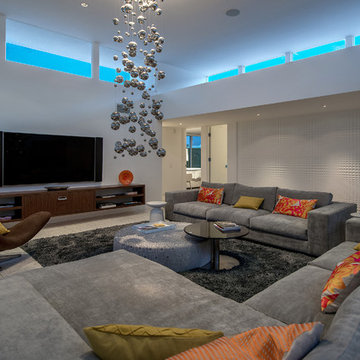
Patrick Ketchum Photography
ロサンゼルスにあるミッドセンチュリースタイルのおしゃれなオープンリビング (白い壁、標準型暖炉、石材の暖炉まわり、壁掛け型テレビ) の写真
ロサンゼルスにあるミッドセンチュリースタイルのおしゃれなオープンリビング (白い壁、標準型暖炉、石材の暖炉まわり、壁掛け型テレビ) の写真
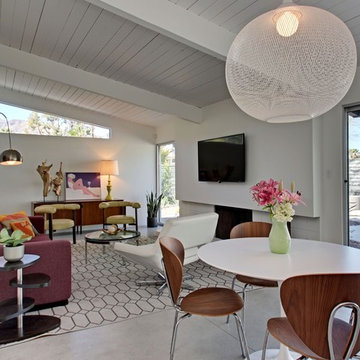
Peak Photog
ロサンゼルスにある中くらいなミッドセンチュリースタイルのおしゃれなオープンリビング (白い壁、コンクリートの床、標準型暖炉、タイルの暖炉まわり、壁掛け型テレビ) の写真
ロサンゼルスにある中くらいなミッドセンチュリースタイルのおしゃれなオープンリビング (白い壁、コンクリートの床、標準型暖炉、タイルの暖炉まわり、壁掛け型テレビ) の写真
グレーのミッドセンチュリースタイルのファミリールームの写真
1
