グレーのミッドセンチュリースタイルのファミリールーム (淡色無垢フローリング、茶色い床) の写真
絞り込み:
資材コスト
並び替え:今日の人気順
写真 1〜14 枚目(全 14 枚)
1/5
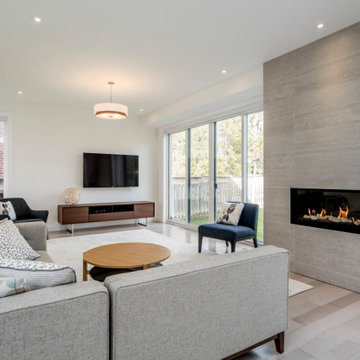
他の地域にあるお手頃価格の中くらいなミッドセンチュリースタイルのおしゃれなオープンリビング (白い壁、淡色無垢フローリング、横長型暖炉、タイルの暖炉まわり、壁掛け型テレビ、茶色い床) の写真
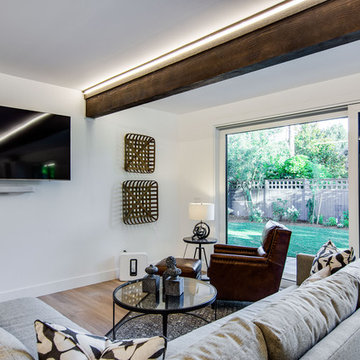
Here is an architecturally built house from the early 1970's which was brought into the new century during this complete home remodel by opening up the main living space with two small additions off the back of the house creating a seamless exterior wall, dropping the floor to one level throughout, exposing the post an beam supports, creating main level on-suite, den/office space, refurbishing the existing powder room, adding a butlers pantry, creating an over sized kitchen with 17' island, refurbishing the existing bedrooms and creating a new master bedroom floor plan with walk in closet, adding an upstairs bonus room off an existing porch, remodeling the existing guest bathroom, and creating an in-law suite out of the existing workshop and garden tool room.
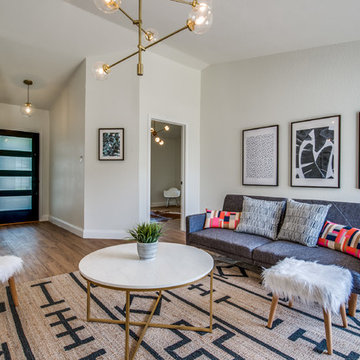
Modern Midcentury Interior with Patterned Jute Rug, Painted Brick Fireplace, Brass Glass Globe Chandelier and Catcus Accenting the Midcentury Furniture.
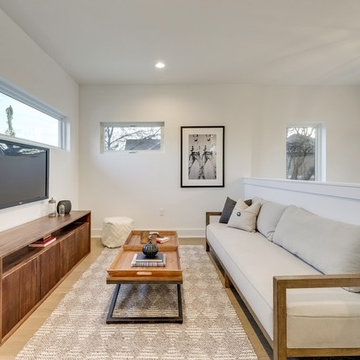
オースティンにある高級な中くらいなミッドセンチュリースタイルのおしゃれなロフトリビング (白い壁、淡色無垢フローリング、暖炉なし、壁掛け型テレビ、茶色い床) の写真
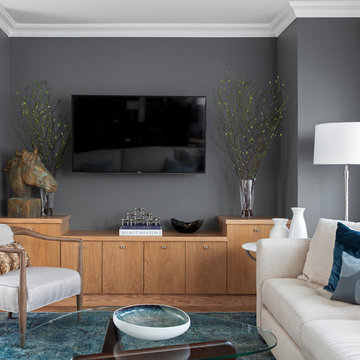
ニューヨークにあるお手頃価格の中くらいなミッドセンチュリースタイルのおしゃれな独立型ファミリールーム (グレーの壁、淡色無垢フローリング、暖炉なし、壁掛け型テレビ、茶色い床) の写真
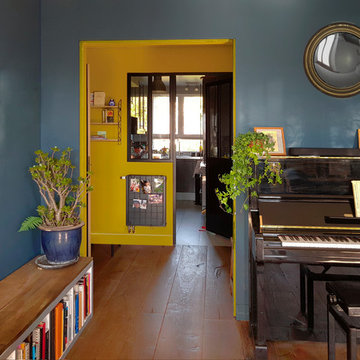
Cet appartement dans un immeuble de 1965 désuet et sans caractère a été entièrement repensé pour s'offrir une seconde vie.
Le cahier des charges étant d'y apporter style, charme et authenticité, tout en optimisant les volumes et la clarté naturelle.
La création de cloisons d'ateliers, phoniques, donne aux espaces séjour et chambre une allure élancée, par ses rythmes verticaux toute hauteur, et donnent une profondeur de champ, pour laisser traverser la lumière naturelle de toutes parts. Ainsi, dès l'entrée, le regard se prolonge jusqu'à la ligne d'horizon extérieur, reliée par les trois baies vitrées.
Elles laissent la lumière naturelle et le regard traverser tous les espaces. Le cahier des charges était de prolonger visuellement le séjour sur la chambre, l'entrée sur la cuisine, pour créer une impression spatiale et lumineuse dès l'entrée dans l'appartement.
Le volume de la salle de bain a été optimisé en bénéficiant d'une surface de couloir supplémentaire. Ainsi, l'entrée de la chambre est déplacée dans le séjour pour faire place à une penderie de 3 mètres de long.
Côté déco, les choix se sont portées vers un style industriel avec des matériaux authentiques et un parquet chêne Fond de wagon.
Dans un contraste de couleurs chaud-froid, des bleus mettent en valeur la chaleur du bois. Le mobilier vintage apporte du style et du vécu, les étagères filantes structurent et harmonisent les espaces.
Les baies vitrées du séjour donnant sur la cime des arbres ont été reliées par un mur végétal qui crée une horizontalité et laisse l'extérieur s'inviter à l'intérieur, pour le bien-être, l'esthétique et la santé de ses occupants.
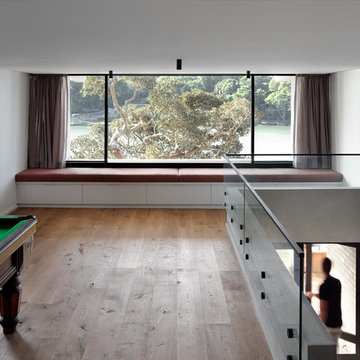
Engaged by the client to update this 1970's architecturally designed waterfront home by Frank Cavalier, we refreshed the interiors whilst highlighting the existing features such as the Queensland Rosewood timber ceilings.
The concept presented was a clean, industrial style interior and exterior lift, collaborating the existing Japanese and Mid Century hints of architecture and design.
A project we thoroughly enjoyed from start to finish, we hope you do too.
Photography: Luke Butterly
Construction: Glenstone Constructions
Tiles: Lulo Tiles
Upholstery: The Chair Man
Window Treatment: The Curtain Factory
Fixtures + Fittings: Parisi / Reece / Meir / Client Supplied
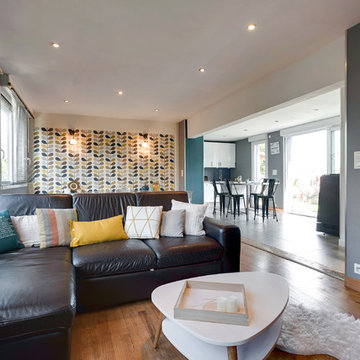
ブレストにあるお手頃価格の広いミッドセンチュリースタイルのおしゃれなオープンリビング (淡色無垢フローリング、暖炉なし、グレーの壁、テレビなし、茶色い床) の写真
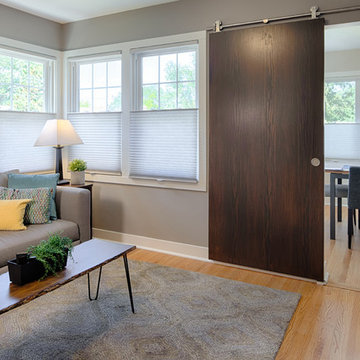
Family room with sliding barn door.
ミネアポリスにある高級な中くらいなミッドセンチュリースタイルのおしゃれな独立型ファミリールーム (ベージュの壁、淡色無垢フローリング、暖炉なし、壁掛け型テレビ、茶色い床) の写真
ミネアポリスにある高級な中くらいなミッドセンチュリースタイルのおしゃれな独立型ファミリールーム (ベージュの壁、淡色無垢フローリング、暖炉なし、壁掛け型テレビ、茶色い床) の写真
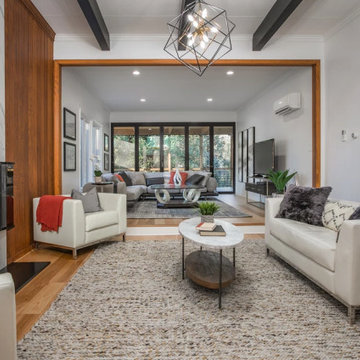
ActivWall’s Horizontal Folding Door is made of thermally broken aluminum with insulated glass for high energy efficiency. It is used to open up an extension of the living room to an adjacent screened porch, both of which were added to the home after the initial construction.
The custom five-panel door measures 176″ wide by 100.25″ high and is finished in black powder-coat with a U-Channel sill. The timeless style of this product and multiple finish options allow it to fit in with almost any architectural style.
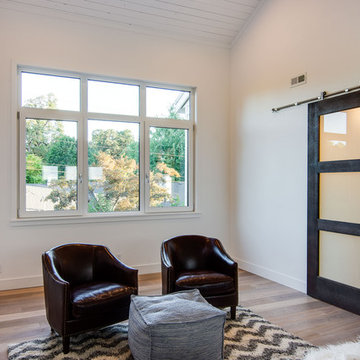
Here is an architecturally built house from the early 1970's which was brought into the new century during this complete home remodel by opening up the main living space with two small additions off the back of the house creating a seamless exterior wall, dropping the floor to one level throughout, exposing the post an beam supports, creating main level on-suite, den/office space, refurbishing the existing powder room, adding a butlers pantry, creating an over sized kitchen with 17' island, refurbishing the existing bedrooms and creating a new master bedroom floor plan with walk in closet, adding an upstairs bonus room off an existing porch, remodeling the existing guest bathroom, and creating an in-law suite out of the existing workshop and garden tool room.
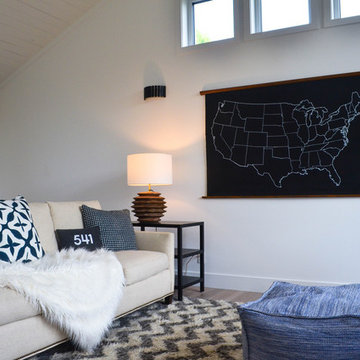
Here is an architecturally built house from the early 1970's which was brought into the new century during this complete home remodel by opening up the main living space with two small additions off the back of the house creating a seamless exterior wall, dropping the floor to one level throughout, exposing the post an beam supports, creating main level on-suite, den/office space, refurbishing the existing powder room, adding a butlers pantry, creating an over sized kitchen with 17' island, refurbishing the existing bedrooms and creating a new master bedroom floor plan with walk in closet, adding an upstairs bonus room off an existing porch, remodeling the existing guest bathroom, and creating an in-law suite out of the existing workshop and garden tool room.
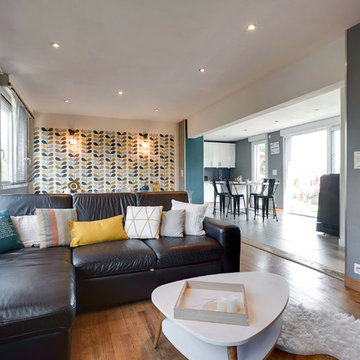
ブレストにあるお手頃価格の広いミッドセンチュリースタイルのおしゃれなオープンリビング (グレーの壁、淡色無垢フローリング、暖炉なし、テレビなし、茶色い床) の写真
グレーのミッドセンチュリースタイルのファミリールーム (淡色無垢フローリング、茶色い床) の写真
1
