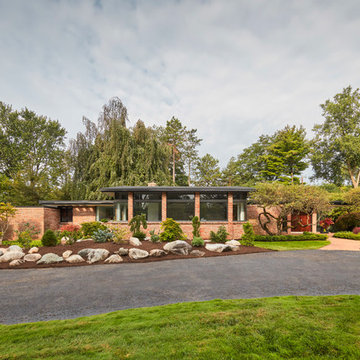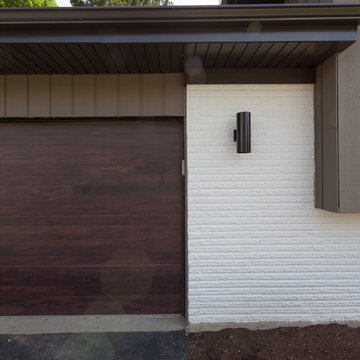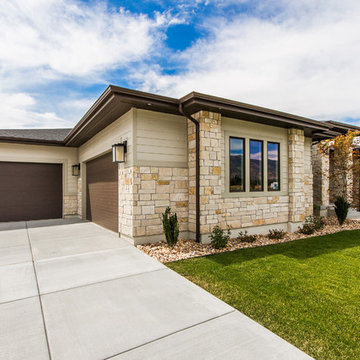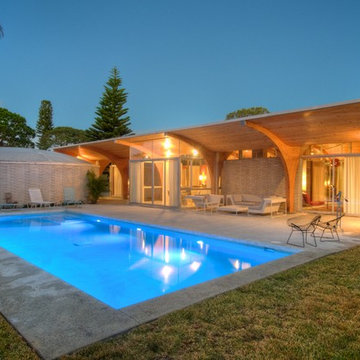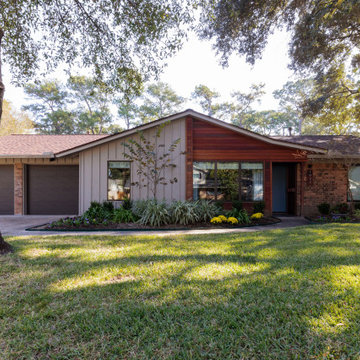ミッドセンチュリースタイルのベージュの家 (オレンジの外壁、ピンクの外壁) の写真
絞り込み:
資材コスト
並び替え:今日の人気順
写真 1〜20 枚目(全 975 枚)
1/5
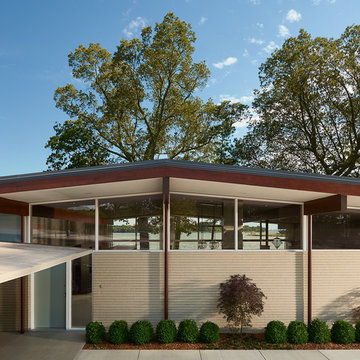
Photography: Anice Hoachlander, Hoachlander Davis Photography.
ワシントンD.C.にある高級なミッドセンチュリースタイルのおしゃれな家の外観 (レンガサイディング) の写真
ワシントンD.C.にある高級なミッドセンチュリースタイルのおしゃれな家の外観 (レンガサイディング) の写真
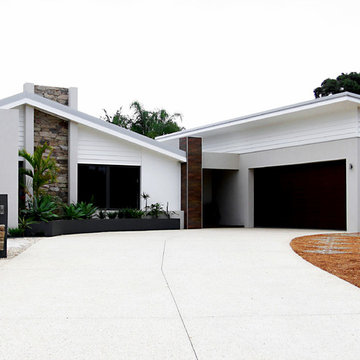
Street View
Photographed by Laura Condon
パースにあるラグジュアリーなミッドセンチュリースタイルのおしゃれな家の外観 (レンガサイディング) の写真
パースにあるラグジュアリーなミッドセンチュリースタイルのおしゃれな家の外観 (レンガサイディング) の写真

Katie Allen Interiors chose the "Langston" entry system to make a mid-century modern entrance to this White Rock Home Tour home in Dallas, TX.
ダラスにあるミッドセンチュリースタイルのおしゃれな家の外観 (レンガサイディング) の写真
ダラスにあるミッドセンチュリースタイルのおしゃれな家の外観 (レンガサイディング) の写真
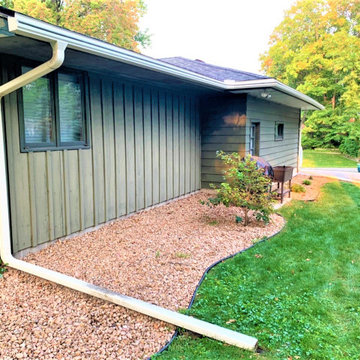
We are so confident in the performance of LeafGuard® Brand Gutters that we offer a “No Clog Warranty” that extends to both the current and next homeowner. We also provide a lifetime workmanship warranty on our gutter installation services, as well as a limited lifetime warranty on the gutter system’s ScratchGuard® paint finish for your peace of mind.
After Karrie's project was completed, she left us the following online review, ""We had our gutters replaced. Our sales guy, Kevin, was great to work with. He went above and beyond to get the extra costs approved by insurance. The two installers did a wonderful job replacing the LeafGuard® Brand Gutters. Lindus is all around a great company. We will be sure to use them for any future needs."

Outside this elegantly designed modern prairie-style home built by Hibbs Homes, the mixed-use of wood, stone, and James Hardie Lap Siding brings dimension and texture to a modern, clean-lined front elevation. The hipped rooflines, angled columns, and use of windows complete the look.

This 1959 Mid Century Modern Home was falling into disrepair, but the team at Haven Design and Construction could see the true potential. By preserving the beautiful original architectural details, such as the linear stacked stone and the clerestory windows, the team had a solid architectural base to build new and interesting details upon. The small dark foyer was visually expanded by installing a new "see through" walnut divider wall between the foyer and the kitchen. The bold geometric design of the new walnut dividing wall has become the new architectural focal point of the open living area.
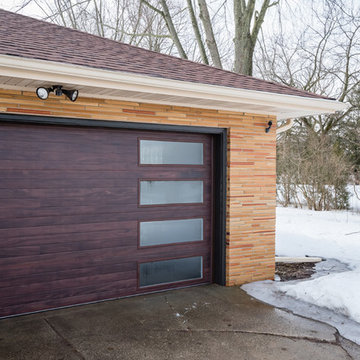
James Meyer Photography
ニューヨークにある高級な中くらいなミッドセンチュリースタイルのおしゃれな家の外観 (レンガサイディング) の写真
ニューヨークにある高級な中くらいなミッドセンチュリースタイルのおしゃれな家の外観 (レンガサイディング) の写真
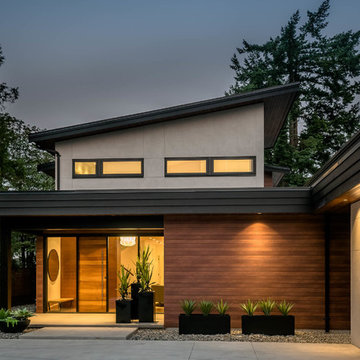
My House Design/Build Team | www.myhousedesignbuild.com | 604-694-6873 | Reuben Krabbe Photography
バンクーバーにあるミッドセンチュリースタイルのおしゃれな家の外観 (石材サイディング、混合材屋根) の写真
バンクーバーにあるミッドセンチュリースタイルのおしゃれな家の外観 (石材サイディング、混合材屋根) の写真
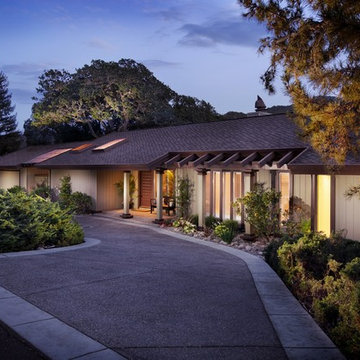
McGuire Real Estate In House Photographer
サンフランシスコにあるミッドセンチュリースタイルのおしゃれな家の外観の写真
サンフランシスコにあるミッドセンチュリースタイルのおしゃれな家の外観の写真
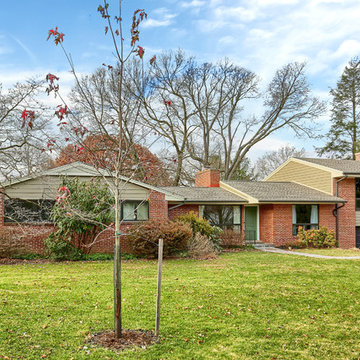
Midcentury home with new Pella Contemporary windows and hardiplank siding
他の地域にある高級な中くらいなミッドセンチュリースタイルのおしゃれな家の外観 (混合材サイディング) の写真
他の地域にある高級な中くらいなミッドセンチュリースタイルのおしゃれな家の外観 (混合材サイディング) の写真

The beautiful redwood front porch with a lighted hidden trim detail on the step provide a welcoming entryway to the home.
Golden Visions Design
Santa Cruz, CA 95062
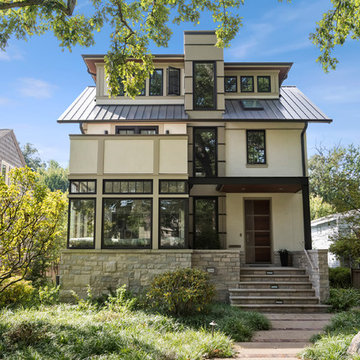
Morgante Wilson Architects worked with the clients to renovate their 1920’s house into a stunning mid-century inspired three-story house in stucco and Wisconsin Fond du Lac limestone and a PAC Clad metal roof in Musket Gray. The Marvin corner windows cantilever the corners of the sunroom and enliven the front elevation. The custom stainless steel and mahogany front door makes a great first impression.
Jim Tschetter Photography

The modern prairie design of this custom home features hipped roofs, mixed materials, large statement windows, and lots of visual interest.
セントルイスにある高級なミッドセンチュリースタイルのおしゃれな家の外観 (石材サイディング、下見板張り) の写真
セントルイスにある高級なミッドセンチュリースタイルのおしゃれな家の外観 (石材サイディング、下見板張り) の写真
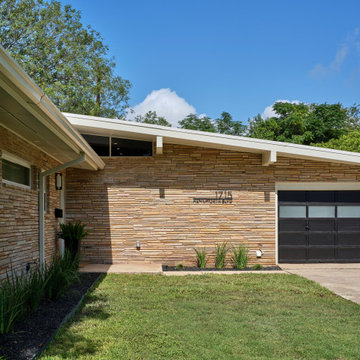
This 1959 Mid Century Modern Home was falling into disrepair, but the team at Haven Design and Construction could see the true potential. By preserving the beautiful original architectural details, such as the linear stacked stone and the clerestory windows, the team had a solid architectural base to build new and interesting details upon. The small dark foyer was visually expanded by installing a new "see through" walnut divider wall between the foyer and the kitchen. The bold geometric design of the new walnut dividing wall has become the new architectural focal point of the open living area.
ミッドセンチュリースタイルのベージュの家 (オレンジの外壁、ピンクの外壁) の写真
1

