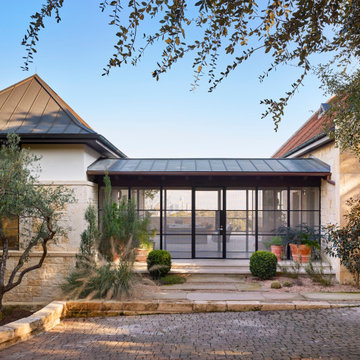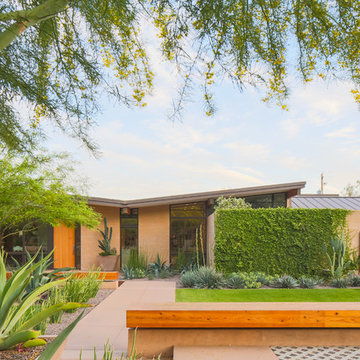ミッドセンチュリースタイルの家の外観 (ピンクの外壁) の写真
絞り込み:
資材コスト
並び替え:今日の人気順
写真 1〜20 枚目(全 2,262 枚)
1/5

Two covered parking spaces accessible from the alley
オースティンにあるお手頃価格の中くらいなミッドセンチュリースタイルのおしゃれな家の外観 (緑化屋根) の写真
オースティンにあるお手頃価格の中くらいなミッドセンチュリースタイルのおしゃれな家の外観 (緑化屋根) の写真

Ammirato Construction's use of K2's Pacific Ashlar thin veneer, is beautifully displayed on many of the walls of this property.
サンフランシスコにあるミッドセンチュリースタイルのおしゃれな家の外観 (混合材サイディング) の写真
サンフランシスコにあるミッドセンチュリースタイルのおしゃれな家の外観 (混合材サイディング) の写真

The shape of the angled porch-roof, sets the tone for a truly modern entryway. This protective covering makes a dramatic statement, as it hovers over the front door. The blue-stone terrace conveys even more interest, as it gradually moves upward, morphing into steps, until it reaches the porch.
Porch Detail
The multicolored tan stone, used for the risers and retaining walls, is proportionally carried around the base of the house. Horizontal sustainable-fiber cement board replaces the original vertical wood siding, and widens the appearance of the facade. The color scheme — blue-grey siding, cherry-wood door and roof underside, and varied shades of tan and blue stone — is complimented by the crisp-contrasting black accents of the thin-round metal columns, railing, window sashes, and the roof fascia board and gutters.
This project is a stunning example of an exterior, that is both asymmetrical and symmetrical. Prior to the renovation, the house had a bland 1970s exterior. Now, it is interesting, unique, and inviting.
Photography Credit: Tom Holdsworth Photography
Contractor: Owings Brothers Contracting

Anice Hoachlander, Hoachlander Davis Photography
ワシントンD.C.にあるミッドセンチュリースタイルのおしゃれな家の外観 (混合材サイディング) の写真
ワシントンD.C.にあるミッドセンチュリースタイルのおしゃれな家の外観 (混合材サイディング) の写真

Katie Allen Interiors chose the "Langston" entry system to make a mid-century modern entrance to this White Rock Home Tour home in Dallas, TX.
ダラスにあるミッドセンチュリースタイルのおしゃれな家の外観 (レンガサイディング) の写真
ダラスにあるミッドセンチュリースタイルのおしゃれな家の外観 (レンガサイディング) の写真

Updated midcentury modern bungalow colours with Sherwin Williams paint colours. Original colours were a pale pinky beige which looked outdated and unattractive.
We created a new warm colour palette that would tone down the pink in the stone front and give a much more cohesive look.

This 1959 Mid Century Modern Home was falling into disrepair, but the team at Haven Design and Construction could see the true potential. By preserving the beautiful original architectural details, such as the linear stacked stone and the clerestory windows, the team had a solid architectural base to build new and interesting details upon. The small dark foyer was visually expanded by installing a new "see through" walnut divider wall between the foyer and the kitchen. The bold geometric design of the new walnut dividing wall has become the new architectural focal point of the open living area.

This is the renovated design which highlights the vaulted ceiling that projects through to the exterior.
シカゴにある高級な小さなミッドセンチュリースタイルのおしゃれな家の外観 (コンクリート繊維板サイディング、下見板張り) の写真
シカゴにある高級な小さなミッドセンチュリースタイルのおしゃれな家の外観 (コンクリート繊維板サイディング、下見板張り) の写真

With a grand total of 1,247 square feet of living space, the Lincoln Deck House was designed to efficiently utilize every bit of its floor plan. This home features two bedrooms, two bathrooms, a two-car detached garage and boasts an impressive great room, whose soaring ceilings and walls of glass welcome the outside in to make the space feel one with nature.

A Modern take on the Midcentury Split-Level plan. What a beautiful property perfectly suited for this full custom split level home! It was a lot of fun making this one work- very unique for the area.
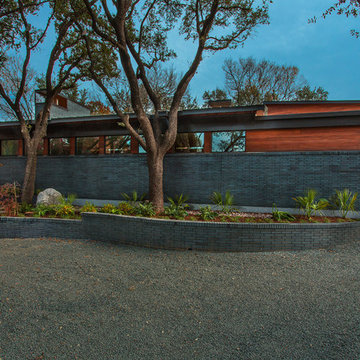
This complete remodel was crafted after the mid century modern and was an inspiration to photograph. The use of brick work, cedar, glass and metal on the outside was well thought out as its transition from the great room out flowed to make the interior and exterior seem as one. The home was built by Classic Urban Homes and photography by Vernon Wentz of Ad Imagery.
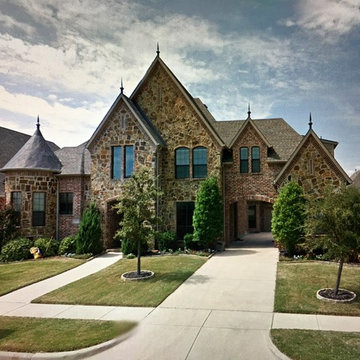
4100 square foot custom home. Very open plan, 5 bedrooms, 4 baths, plus office, plus movie room. This home has it all
ダラスにあるラグジュアリーなミッドセンチュリースタイルのおしゃれな家の外観 (石材サイディング) の写真
ダラスにあるラグジュアリーなミッドセンチュリースタイルのおしゃれな家の外観 (石材サイディング) の写真
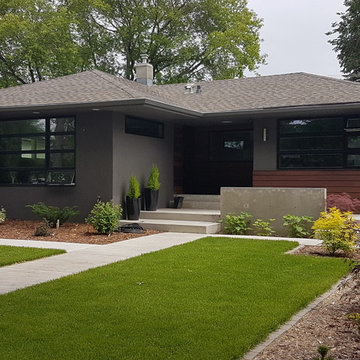
We worked with this client and their designer to re-hab their post war bungalow into a mid-century gem. We source plygem windows that look amazing.
エドモントンにあるお手頃価格の中くらいなミッドセンチュリースタイルのおしゃれな家の外観 (コンクリートサイディング) の写真
エドモントンにあるお手頃価格の中くらいなミッドセンチュリースタイルのおしゃれな家の外観 (コンクリートサイディング) の写真

Anice Hoachlander, Hoachlander Davis Photography
ワシントンD.C.にある中くらいなミッドセンチュリースタイルのおしゃれな家の外観 (混合材サイディング) の写真
ワシントンD.C.にある中くらいなミッドセンチュリースタイルのおしゃれな家の外観 (混合材サイディング) の写真
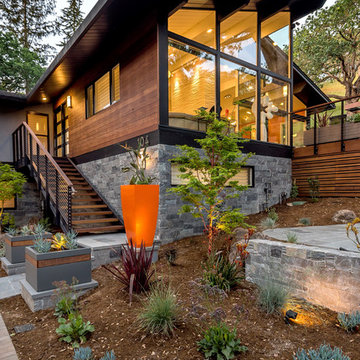
Ammirato Construction's use of K2's Pacific Ashlar thin veneer, is beautifully displayed on many of the walls of this property.
サンフランシスコにあるミッドセンチュリースタイルのおしゃれな家の外観 (混合材サイディング) の写真
サンフランシスコにあるミッドセンチュリースタイルのおしゃれな家の外観 (混合材サイディング) の写真
ミッドセンチュリースタイルの家の外観 (ピンクの外壁) の写真
1



