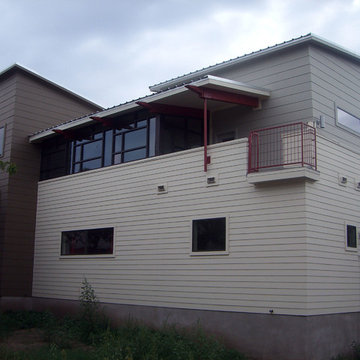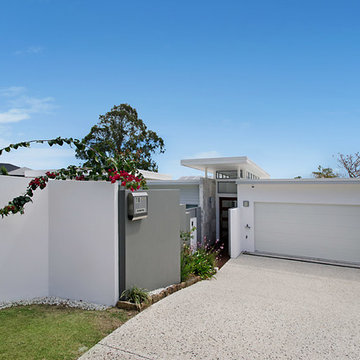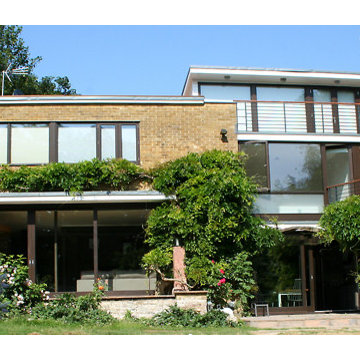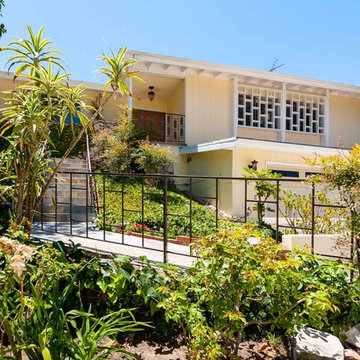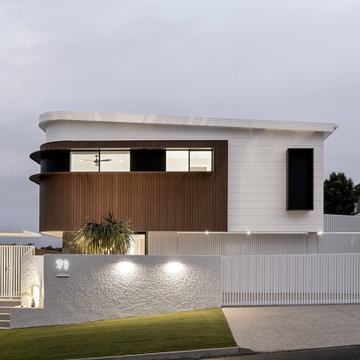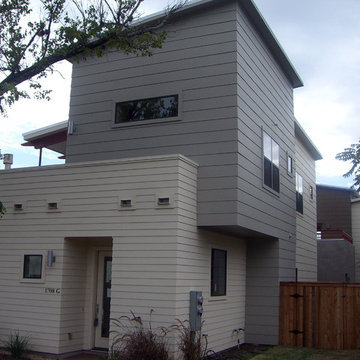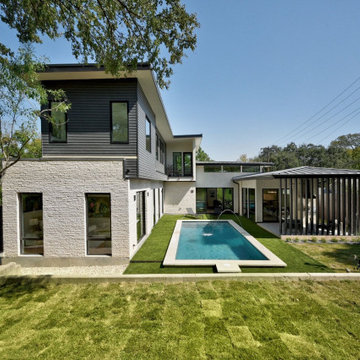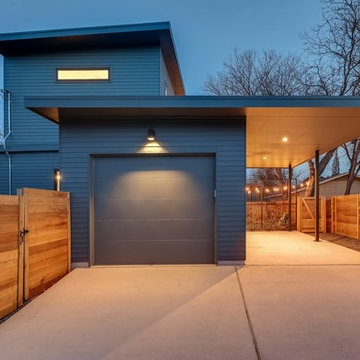お手頃価格のミッドセンチュリースタイルの家の外観の写真
絞り込み:
資材コスト
並び替え:今日の人気順
写真 141〜160 枚目(全 204 枚)
1/5
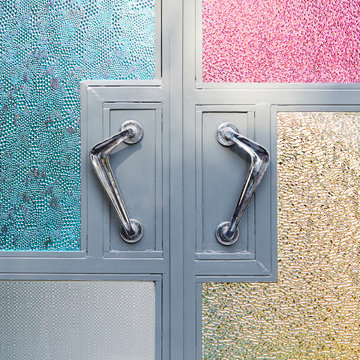
This is a close up of the custom gate made for the front of the house. We found these vintage boomerang handles and we were off to the races!
ロサンゼルスにあるお手頃価格の中くらいなミッドセンチュリースタイルのおしゃれな家の外観 (漆喰サイディング) の写真
ロサンゼルスにあるお手頃価格の中くらいなミッドセンチュリースタイルのおしゃれな家の外観 (漆喰サイディング) の写真
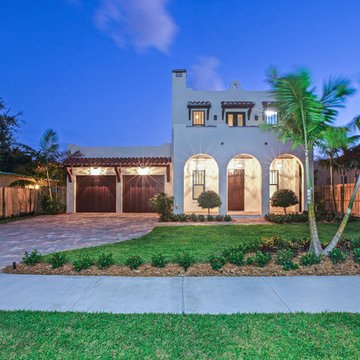
Vintage architecture meets modern-day charm with this Mission Style home in the Del Ida Historic District, only two blocks from downtown Delray Beach. The exterior features intricate details such as the stucco coated adobe architecture, a clay barrel roof and a warm oak paver driveway. Once inside this 3,515 square foot home, the intricate design and detail are evident with dark wood floors, shaker style cabinetry, a Estatuario Silk Neolith countertop & waterfall edge island. The remarkable downstairs Master Wing is complete with wood grain cabinetry & Pompeii Quartz Calacatta Supreme countertops, a 6′ freestanding tub & frameless shower. The Kitchen and Great Room are seamlessly integrated with luxurious Coffered ceilings, wood beams, and large sliders leading out to the pool and patio. For a complete view of this home, take a personal tour on our website.
Make our latest gem your new Home Sweet Home, head over to our website to schedule your private showing.
Robert Stevens Photography
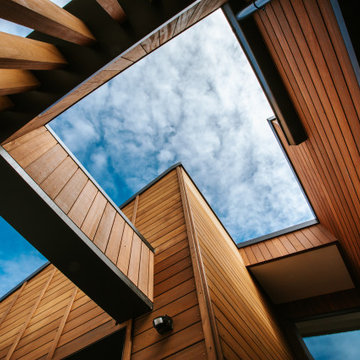
Designed to be the perfect Alpine Escape, this home has room for friends and family arriving from out of town to enjoy all that the Wanaka and Central Otago region has to offer. Features include natural timber cladding, designer kitchen, 3 bedrooms, 2 bathrooms, separate laundry and even a drying room. This home is the perfect escape, with all you need to easily deal with the clean from a long day on the slopes or the lake, and then its time to relax!
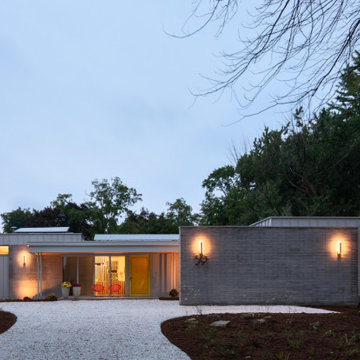
The image showcases a remarkable home designed by SMPL Design Studio, featuring several captivating elements. The exterior of the house is influenced by mid-century modern architecture, characterized by clean lines and a sleek aesthetic. The home's entrance is complemented by a stunning driveway, adding to its overall elegance. The landscaping surrounding the property is thoughtfully designed, embodying a minimalist style that enhances the visual appeal of the house.
Moving inside, the living room stands out with an eye-catching elm veneer wall, which adds a touch of warmth and natural beauty to the space. The bedroom is a haven of natural light, boasting more windows than walls, allowing ample sunlight to flood the room. This design choice creates an open and airy atmosphere, inviting relaxation and tranquility.
Adding a finishing touch to the interior design, kul grilles air vent covers are incorporated into the home. These vent covers not only provide functionality but also contribute to the overall aesthetic appeal of the space. Their sleek design seamlessly blends with the surrounding decor, enhancing the visual harmony of the rooms.
In addition to the exceptional interior, the image also highlights the importance of outdoor ambiance. Thoughtfully placed outdoor lighting creates a captivating atmosphere, showcasing the exterior of the house even during the evening. The minimalist landscaping further accentuates the beauty of the home's architecture, offering a visually pleasing experience from both inside and outside.
Overall, this image depicts an extraordinary home designed by SMPL Design Studio, incorporating eye-catching features, innovative design choices, and attention to detail both inside and outside the house.
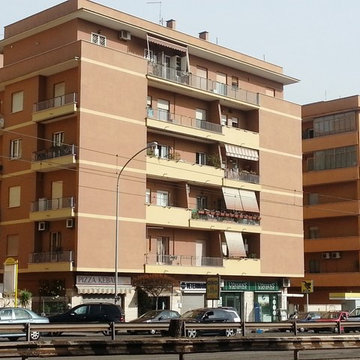
Lavoro di rifacimento delle facciate ad ultimazione delle opere
Intervento integrale di ristrutturazione delle facciate, con rifacimento balconi e terrazzi.
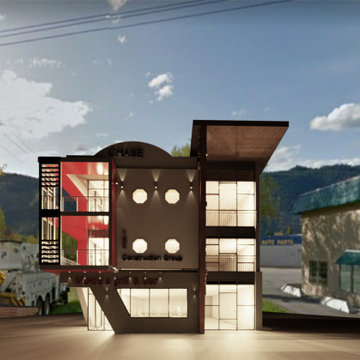
2D, plans, and 3D renderings help to understand plans easy. gives you better understanding of imagination thus we can prevent design and plan mistakes.
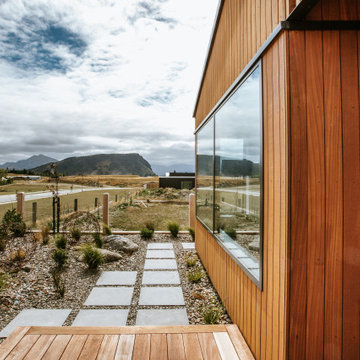
Designed to be the perfect Alpine Escape, this home has room for friends and family arriving from out of town to enjoy all that the Wanaka and Central Otago region has to offer. Features include natural timber cladding, designer kitchen, 3 bedrooms, 2 bathrooms, separate laundry and even a drying room. This home is the perfect escape, with all you need to easily deal with the clean from a long day on the slopes or the lake, and then its time to relax!
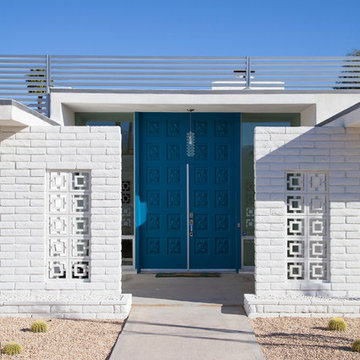
The two blue doors and block work are original to the house built in 1969 in Rancho Mirage, CA.
ロサンゼルスにあるお手頃価格のミッドセンチュリースタイルのおしゃれな家の外観 (レンガサイディング) の写真
ロサンゼルスにあるお手頃価格のミッドセンチュリースタイルのおしゃれな家の外観 (レンガサイディング) の写真
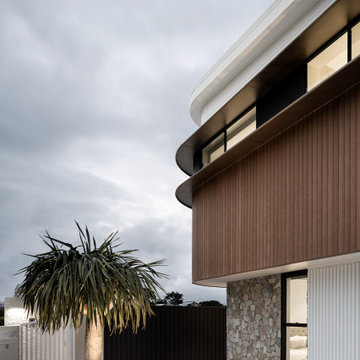
Innowood and Stone cladded house with bronze Heka Hoods surrounding window.
ブリスベンにあるお手頃価格のミッドセンチュリースタイルのおしゃれな家の外観 (縦張り) の写真
ブリスベンにあるお手頃価格のミッドセンチュリースタイルのおしゃれな家の外観 (縦張り) の写真

Front east elevation reveals main public entry and new stepped retaining walls from parking area. Original limestone and roof overhangs were maintained, while siding and some details were enhanced. - Architecture + Photography: HAUS
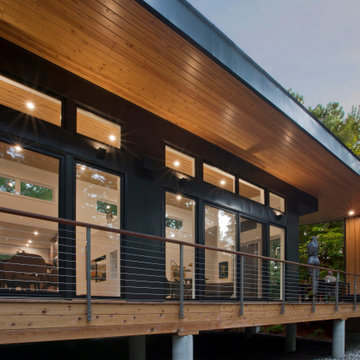
Covered Porch overlooks Pier Cove Valley - Welcome to Bridge House - Fenneville, Michigan - Lake Michigan, Saugutuck, Michigan, Douglas Michigan - HAUS | Architecture For Modern Lifestyles

View of north exterior elevation from top of Pier Cove Valley - Bridge House - Fenneville, Michigan - Lake Michigan, Saugutuck, Michigan, Douglas Michigan - HAUS | Architecture For Modern Lifestyles
お手頃価格のミッドセンチュリースタイルの家の外観の写真
8
