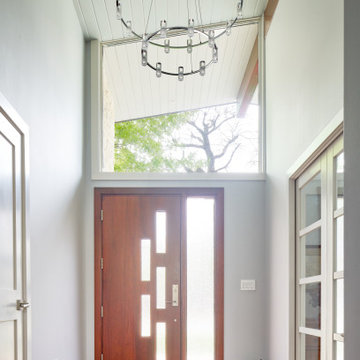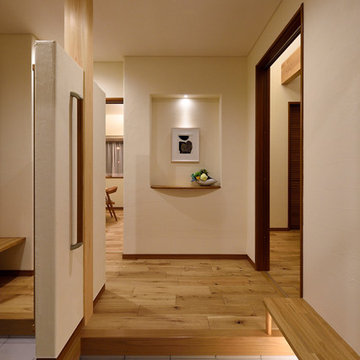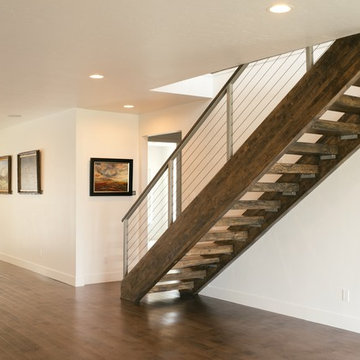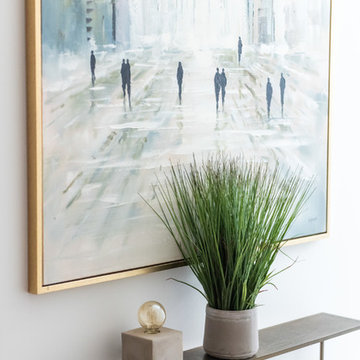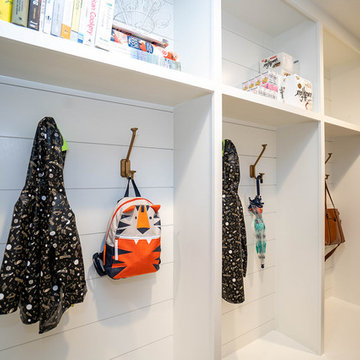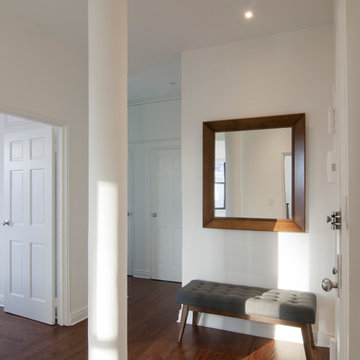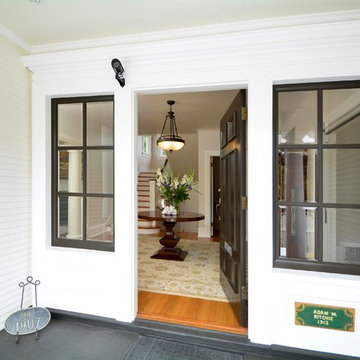ミッドセンチュリースタイルの玄関 (無垢フローリング、塗装フローリング) の写真
絞り込み:
資材コスト
並び替え:今日の人気順
写真 141〜160 枚目(全 332 枚)
1/4
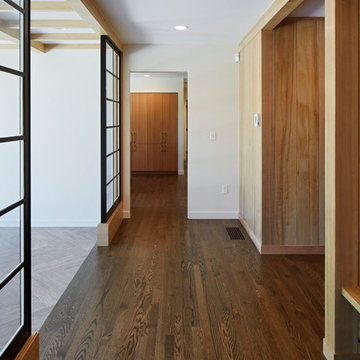
New bleached hemlock panels in the entry. The steel & glass doors on the left are the original exterior steel sliding doors that have been removed, refurbished and repurposed as interior dividers throughout the renovation.
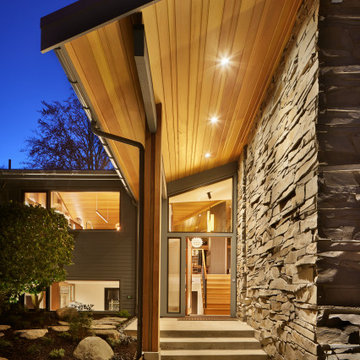
Original covered entry was refreshed with new t&g mahogany.
シアトルにある高級な中くらいなミッドセンチュリースタイルのおしゃれな玄関ロビー (白い壁、無垢フローリング、木目調のドア、三角天井) の写真
シアトルにある高級な中くらいなミッドセンチュリースタイルのおしゃれな玄関ロビー (白い壁、無垢フローリング、木目調のドア、三角天井) の写真
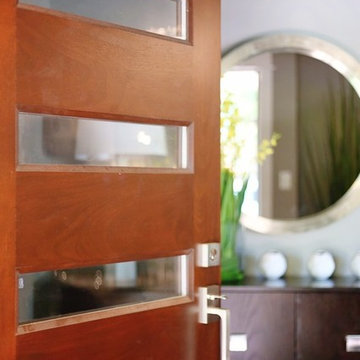
Beautiful custom made mahogany wood entry door.
他の地域にあるラグジュアリーな中くらいなミッドセンチュリースタイルのおしゃれな玄関ドア (グレーの壁、無垢フローリング、木目調のドア) の写真
他の地域にあるラグジュアリーな中くらいなミッドセンチュリースタイルのおしゃれな玄関ドア (グレーの壁、無垢フローリング、木目調のドア) の写真
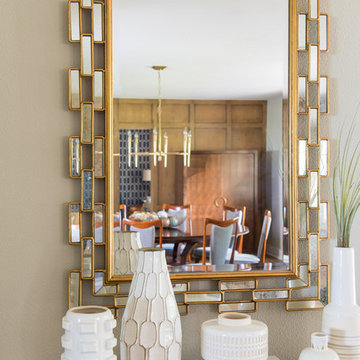
Photography: Michael Hunter
オースティンにある中くらいなミッドセンチュリースタイルのおしゃれな玄関ホール (ベージュの壁、無垢フローリング、緑のドア) の写真
オースティンにある中くらいなミッドセンチュリースタイルのおしゃれな玄関ホール (ベージュの壁、無垢フローリング、緑のドア) の写真
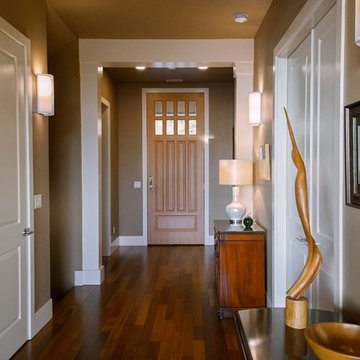
Mark Morris, Sr. Editor - The Sacramento Bee
ポートランドにあるラグジュアリーな巨大なミッドセンチュリースタイルのおしゃれな玄関ドア (茶色い壁、無垢フローリング、木目調のドア) の写真
ポートランドにあるラグジュアリーな巨大なミッドセンチュリースタイルのおしゃれな玄関ドア (茶色い壁、無垢フローリング、木目調のドア) の写真
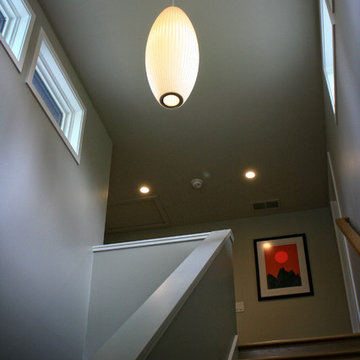
View from entry towards new stair and clerestory.
An existing mid-century ranch was given a new lease on life with a whole house remodel and addition. An existing sunken living room had the floor raised and the front entry was relocated to make room for a complete master suite. The roof/ceiling over the entry and stair was raised with multiple clerestory lights introducing light into the center of the home. Finally, a compartmentalized existing layout was converted to an open plan with the kitchen/dining/living areas sharing a common area at the back of the home.
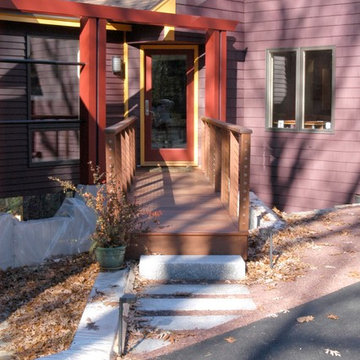
A dining pavilion that floats in the water on the city side of the house and floats in air on the rural side of the house. There is waterfall that runs under the house connecting the orthogonal pond on the city side with the free form pond on the rural side.
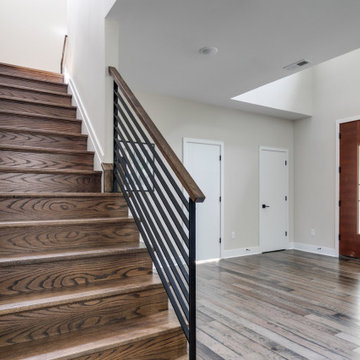
We’ve carefully crafted every inch of this home to bring you something never before seen in this area! Modern front sidewalk and landscape design leads to the architectural stone and cedar front elevation, featuring a contemporary exterior light package, black commercial 9’ window package and 8 foot Art Deco, mahogany door. Additional features found throughout include a two-story foyer that showcases the horizontal metal railings of the oak staircase, powder room with a floating sink and wall-mounted gold faucet and great room with a 10’ ceiling, modern, linear fireplace and 18’ floating hearth, kitchen with extra-thick, double quartz island, full-overlay cabinets with 4 upper horizontal glass-front cabinets, premium Electrolux appliances with convection microwave and 6-burner gas range, a beverage center with floating upper shelves and wine fridge, first-floor owner’s suite with washer/dryer hookup, en-suite with glass, luxury shower, rain can and body sprays, LED back lit mirrors, transom windows, 16’ x 18’ loft, 2nd floor laundry, tankless water heater and uber-modern chandeliers and decorative lighting. Rear yard is fenced and has a storage shed.

Architect: Domain Design Architects
Photography: Joe Belcovson Photography
シアトルにある高級な中くらいなミッドセンチュリースタイルのおしゃれな玄関ドア (マルチカラーの壁、無垢フローリング、黒いドア、茶色い床、表し梁) の写真
シアトルにある高級な中くらいなミッドセンチュリースタイルのおしゃれな玄関ドア (マルチカラーの壁、無垢フローリング、黒いドア、茶色い床、表し梁) の写真
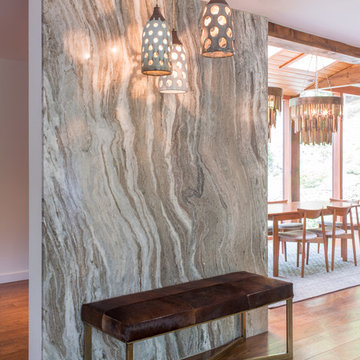
Photography by Meredith Heuer
ニューヨークにある高級な巨大なミッドセンチュリースタイルのおしゃれな玄関ロビー (茶色い壁、無垢フローリング) の写真
ニューヨークにある高級な巨大なミッドセンチュリースタイルのおしゃれな玄関ロビー (茶色い壁、無垢フローリング) の写真
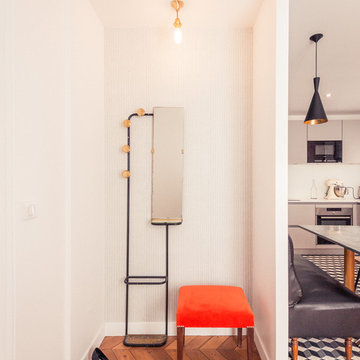
Porte-manteau chiné ; applique laiton Bazar de l'électricité; papier peint chevron Hermès
Photos Cyrille Robin
パリにあるお手頃価格の広いミッドセンチュリースタイルのおしゃれなマッドルーム (白い壁、無垢フローリング) の写真
パリにあるお手頃価格の広いミッドセンチュリースタイルのおしゃれなマッドルーム (白い壁、無垢フローリング) の写真
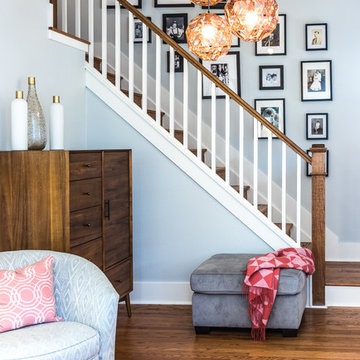
Pendant lighting. Pendant Chandelier. Cooper pink lights.
デンバーにある高級な小さなミッドセンチュリースタイルのおしゃれな玄関ロビー (グレーの壁、無垢フローリング、白いドア、マルチカラーの床) の写真
デンバーにある高級な小さなミッドセンチュリースタイルのおしゃれな玄関ロビー (グレーの壁、無垢フローリング、白いドア、マルチカラーの床) の写真
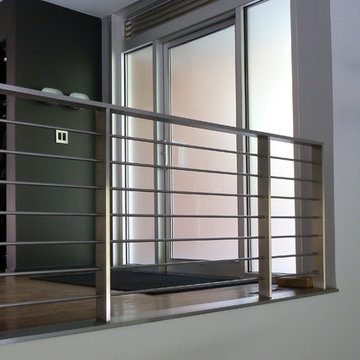
Stainless steel handrail replaced a half wall where the foyer overlooked the sunken living room. Storefront aluminum door and sidelights with frosted glass and custom louvered transom.
ミッドセンチュリースタイルの玄関 (無垢フローリング、塗装フローリング) の写真
8
