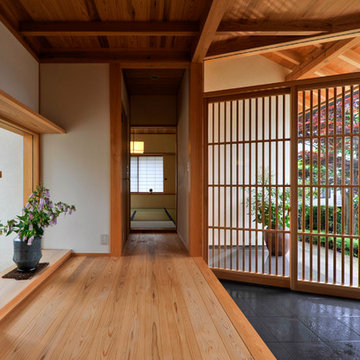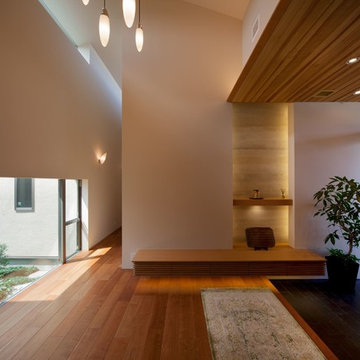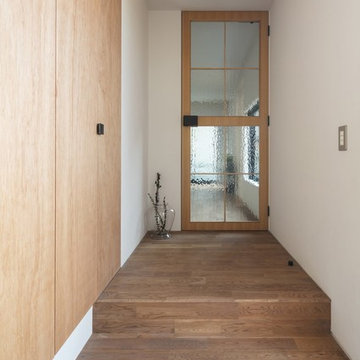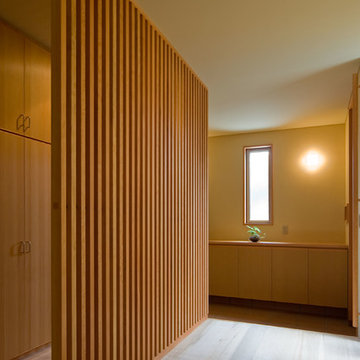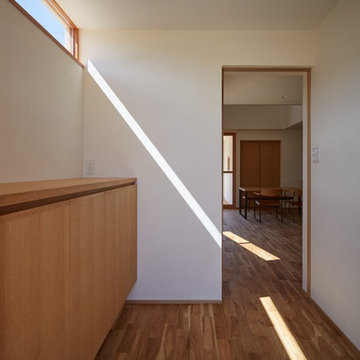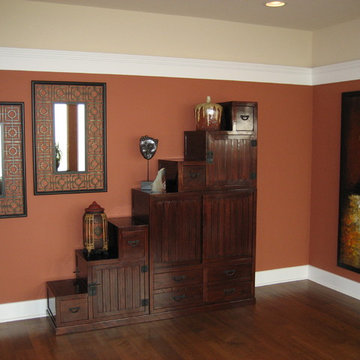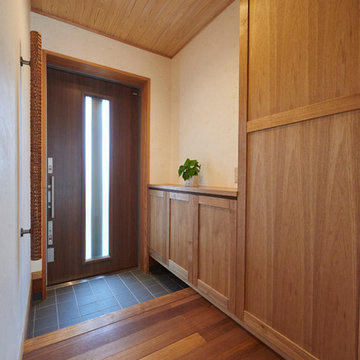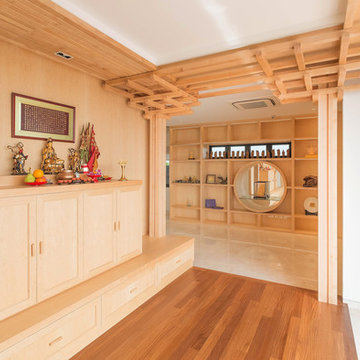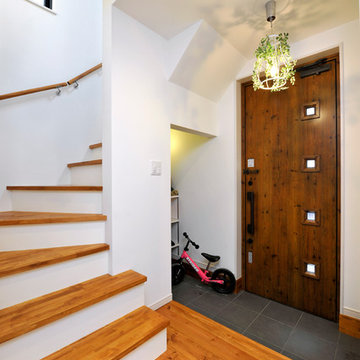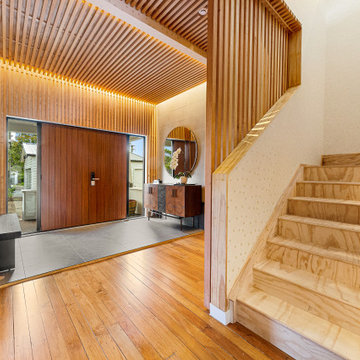アジアンスタイルの玄関 (無垢フローリング、塗装フローリング) の写真
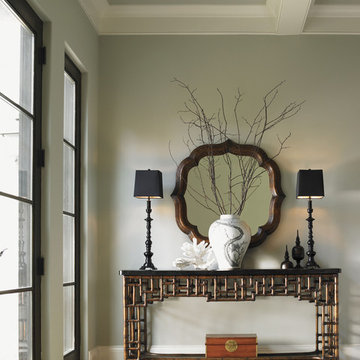
Classic Pan-Asian design defines this foyer. The Mystic Console features Black Penn Shell which is beautifully contrasted with an inlay of Young Penn Shell and a leather-wrapped rattan base. Flanking table lamps and the Lotus Blossom mirror completes the look.

玄関は「離れ」的な和室とリビングをつなぐ渡り廊下の役割を持っています。玄関ポーチでベンチだったスノコは、和室前の縁側となっています。
東京都下にあるアジアンスタイルのおしゃれな玄関ホール (白い壁、木目調のドア、茶色い床、無垢フローリング、クロスの天井、壁紙) の写真
東京都下にあるアジアンスタイルのおしゃれな玄関ホール (白い壁、木目調のドア、茶色い床、無垢フローリング、クロスの天井、壁紙) の写真
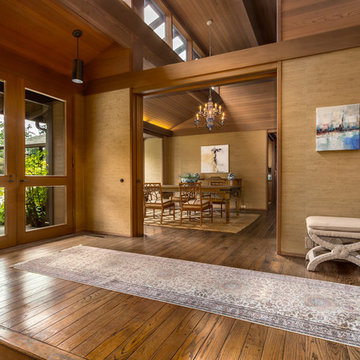
シアトルにあるラグジュアリーな広いアジアンスタイルのおしゃれな玄関ロビー (無垢フローリング、茶色い壁、木目調のドア、茶色い床) の写真
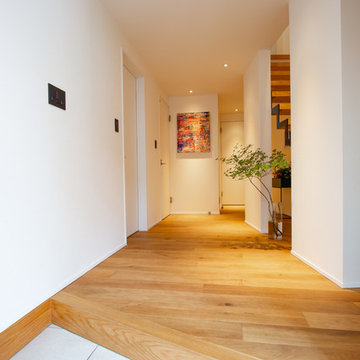
奥行を感じられる、玄関から奥の寝室までのホール。
お気に入りの絵画やグリーンを配置して、お客様の目を楽しませている。
東京23区にあるアジアンスタイルのおしゃれな玄関ホール (白い壁、無垢フローリング) の写真
東京23区にあるアジアンスタイルのおしゃれな玄関ホール (白い壁、無垢フローリング) の写真
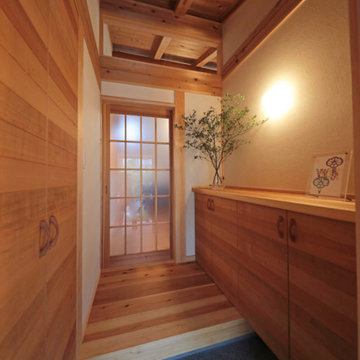
ランマのガラス越しにリビングへつながる大屋根の斜め天井が見えます。 下駄箱と収納の扉は山桜の板戸。
他の地域にある高級な中くらいなアジアンスタイルのおしゃれなマッドルーム (白い壁、無垢フローリング) の写真
他の地域にある高級な中くらいなアジアンスタイルのおしゃれなマッドルーム (白い壁、無垢フローリング) の写真
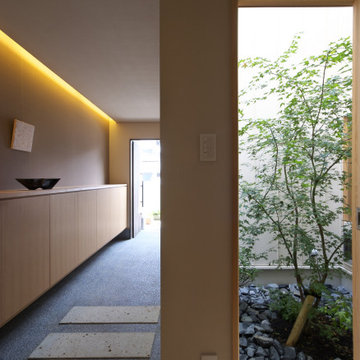
いろはの家(名古屋市)玄関ホール
名古屋にある高級な中くらいなアジアンスタイルのおしゃれな玄関ホール (白い壁、無垢フローリング、クロスの天井、白い天井、濃色木目調のドア、壁紙) の写真
名古屋にある高級な中くらいなアジアンスタイルのおしゃれな玄関ホール (白い壁、無垢フローリング、クロスの天井、白い天井、濃色木目調のドア、壁紙) の写真

This classic 1970's rambler was purchased by our clients as their 'forever' retirement home and as a gathering place for their large, extended family. Situated on a large, verdant lot, the house was burdened with extremely dated finishes and poorly conceived spaces. These flaws were more than offset by the overwhelming advantages of a single level plan and spectacular sunset views. Weighing their options, our clients executed their purchase fully intending to hire us to immediately remodel this structure for them.
Our first task was to open up this plan and give the house a fresh, contemporary look that emphasizes views toward Lake Washington and the Olympic Mountains in the distance. Our initial response was to recreate our favorite Great Room plan. This started with the elimination of a large, masonry fireplace awkwardly located in the middle of the plan and to then tear out all the walls. We then flipped the Kitchen and Dining Room and inserted a walk-in pantry between the Garage and new Kitchen location.
While our clients' initial intention was to execute a simple Kitchen remodel, the project scope grew during the design phase. We convinced them that the original ill-conceived entry needed a make-over as well as both bathrooms on the main level. Now, instead of an entry sequence that looks like an afterthought, there is a formal court on axis with an entry art wall that arrests views before moving into the heart of the plan. The master suite was updated by sliding the wall between the bedroom and Great Room into the family area and then placing closets along this wall - in essence, using these closets as an acoustical buffer between the Master Suite and the Great Room. Moving these closets then freed up space for a 5-piece master bath, a more efficient hall bath and a stacking washer/dryer in a closet at the top of the stairs.
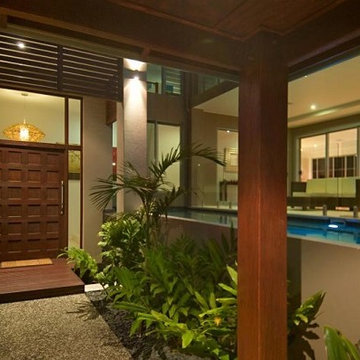
entry with small bridge and waterfall from the pool
サンシャインコーストにあるお手頃価格の広いアジアンスタイルのおしゃれな玄関ドア (ベージュの壁、無垢フローリング、濃色木目調のドア) の写真
サンシャインコーストにあるお手頃価格の広いアジアンスタイルのおしゃれな玄関ドア (ベージュの壁、無垢フローリング、濃色木目調のドア) の写真
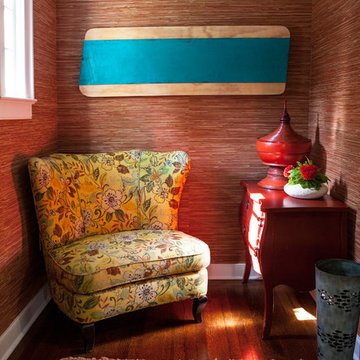
Asian- Eclectic Entry Vestibule
Photo Credit: Denison Lourenco
ニューヨークにあるお手頃価格の小さなアジアンスタイルのおしゃれな玄関ラウンジ (赤い壁、無垢フローリング、濃色木目調のドア、緑の床) の写真
ニューヨークにあるお手頃価格の小さなアジアンスタイルのおしゃれな玄関ラウンジ (赤い壁、無垢フローリング、濃色木目調のドア、緑の床) の写真
アジアンスタイルの玄関 (無垢フローリング、塗装フローリング) の写真
1

