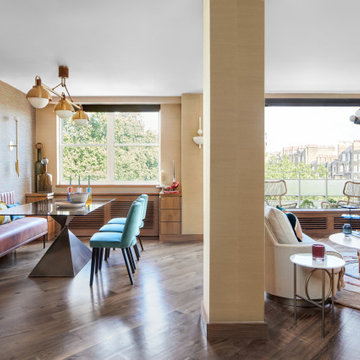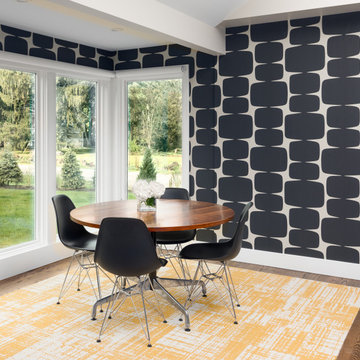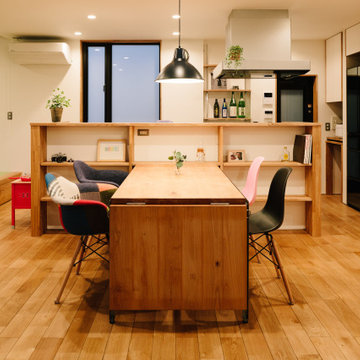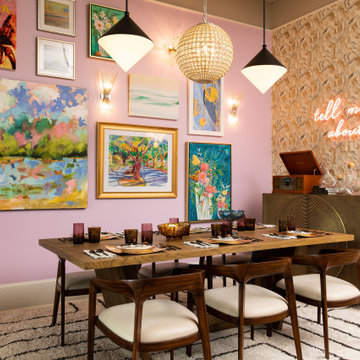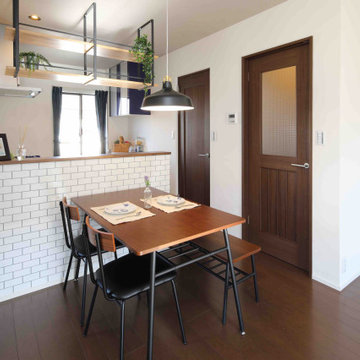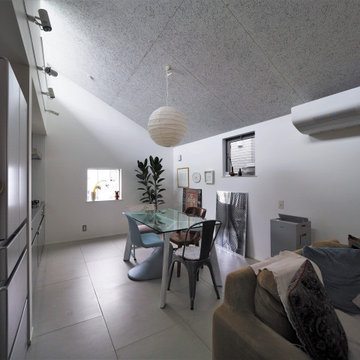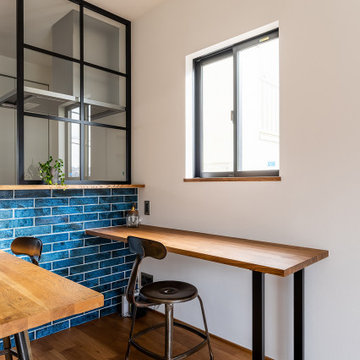ミッドセンチュリースタイルのLDK (朝食スペース、壁紙) の写真
絞り込み:
資材コスト
並び替え:今日の人気順
写真 1〜20 枚目(全 59 枚)
1/5
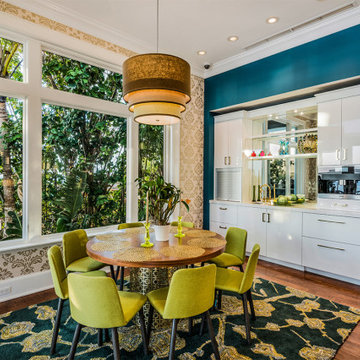
This open concept modern kitchen features an oversized t-shaped island that seats 6 along with a wet bar area and dining nook. Customizations include glass front cabinet doors, pull-outs for beverages, and convenient drawer dividers.
DOOR: Vicenza (perimeter) | Lucerne (island, wet bar)
WOOD SPECIES: Paint Grade (perimeter) | Tineo w/ horizontal grain match (island, wet bar)
FINISH: Sparkling White High-Gloss Acrylic (perimeter) | Natural Stain High-Gloss Acrylic (island, wet bar)
design by Metro Cabinet Company | photos by EMRC
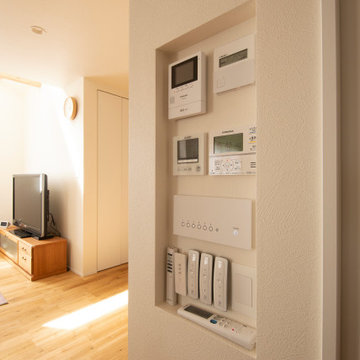
スイッチやエアコン、エコキュート、24時間換気設備、インターホンをひとまとめに集約しました。
他の地域にあるミッドセンチュリースタイルのおしゃれなLDK (白い壁、無垢フローリング、クロスの天井、壁紙) の写真
他の地域にあるミッドセンチュリースタイルのおしゃれなLDK (白い壁、無垢フローリング、クロスの天井、壁紙) の写真
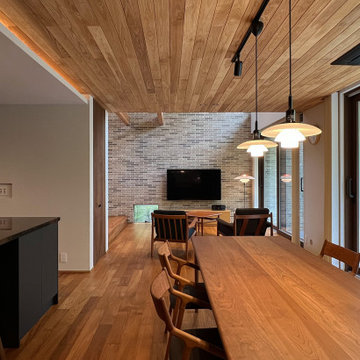
竹景の舎|Studio tanpopo-gumi
大阪にある広いミッドセンチュリースタイルのおしゃれなダイニング (白い壁、無垢フローリング、暖炉なし、茶色い床、板張り天井、壁紙、ベージュの天井) の写真
大阪にある広いミッドセンチュリースタイルのおしゃれなダイニング (白い壁、無垢フローリング、暖炉なし、茶色い床、板張り天井、壁紙、ベージュの天井) の写真
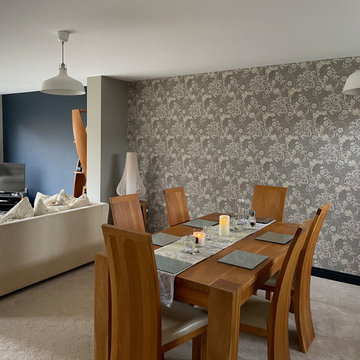
William Morris Wallpaper used as a feature wallpaper to zone the dining area.
他の地域にあるお手頃価格の中くらいなミッドセンチュリースタイルのおしゃれなLDK (グレーの壁、カーペット敷き、ベージュの床、壁紙) の写真
他の地域にあるお手頃価格の中くらいなミッドセンチュリースタイルのおしゃれなLDK (グレーの壁、カーペット敷き、ベージュの床、壁紙) の写真
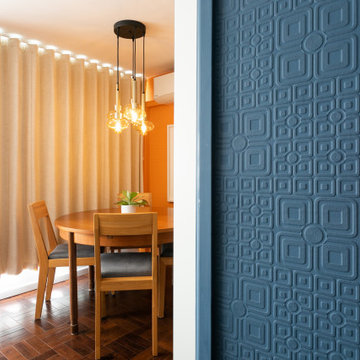
we completely revised this space. everything was ripped out from tiles to windows to floor to heating. we helped the client by setting up and overseeing this process, and by adding ideas to his vision to really complete the spaces for him. the results were pretty perfect.
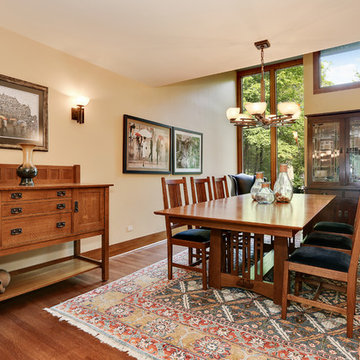
The homeowner had previously updated their mid-century home to match their Prairie-style preferences - completing the Kitchen, Living and DIning Rooms. This project included a complete redesign of the Bedroom wing, including Master Bedroom Suite, guest Bedrooms, and 3 Baths; as well as the Office/Den and Dining Room, all to meld the mid-century exterior with expansive windows and a new Prairie-influenced interior. Large windows (existing and new to match ) let in ample daylight and views to their expansive gardens.
Photography by homeowner.
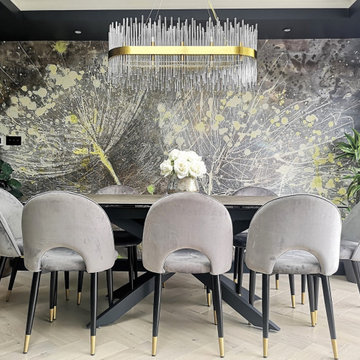
Feature wall tells a special story and gives softness to the
F&B 'Off Black' colour painted walls. Silver velvet chairs with gold and crystal elements creat the whole symphony of the fairy tale, giving that Chick vibe of contemporary-midcentury look.
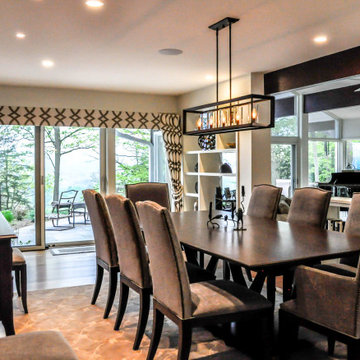
Open concept dining room to overlook valley. Custom dining table built to house 10. Motorized shades hidden behind window treatments.
クリーブランドにある高級な中くらいなミッドセンチュリースタイルのおしゃれなLDK (白い壁、無垢フローリング、茶色い床、壁紙) の写真
クリーブランドにある高級な中くらいなミッドセンチュリースタイルのおしゃれなLDK (白い壁、無垢フローリング、茶色い床、壁紙) の写真
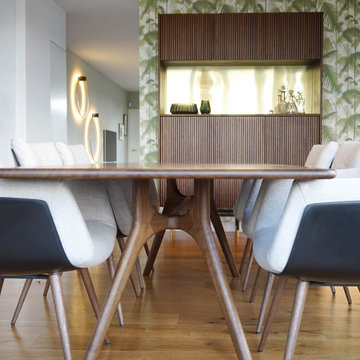
LOFT BERLIN MITTE
Welcome to the jungle! Mit Hilfe eines Mix aus Sage Green, Palm Leaf Tapeten, Mid-Century beeinflussten Möbeln und leuchtenden Messing Akzenten verwandelten wir ein kühles, größtenteils weiß gehaltenes Loft in den perfekten Rückzugsort im pulsierenden Berlin Mitte. Eine Oase zum Erholen und Aufatmen. Der große Geschirrschrank ist eine Extraanfertigung und kann bei uns in allen Größen bestellt werden. Kontaktieren Sie uns einfach.
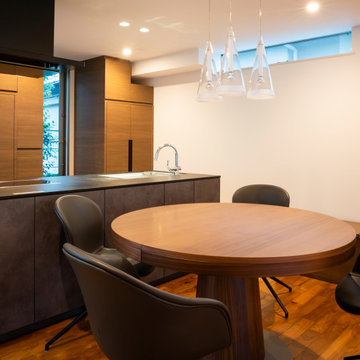
市街地に建つ戸建住宅のリノベーション。建築から10年が経過し変化した生活スタイルに合わせて、造作家具やキッチンの入れ替え、室内外の仕上材のメンテナンスを行っています。
リビングダイニング間にある階段が特徴的な空間に合わせた造作家具はウォールナット材のシンプルなデザイン、ダイニングにはダーク系のキッチンとBo Conseptのダイニングテーブル&椅子を配置しています。
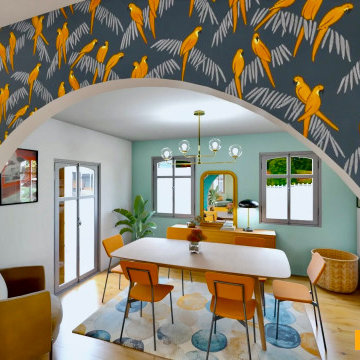
Aménagement style rétro pour la salle à manger avec en toile de fond un papier peint vif . Le sol est en stratifié bois massif comme dans le salon pour donner un aspect chaleureux . La salle à manger est elle aussi baignée de lumière avec une grande baie vitrée qui donne sur la terrasse et deux fenêtres plus petites . Les couleurs vives ont là aussi été choisi pour le mobilier.
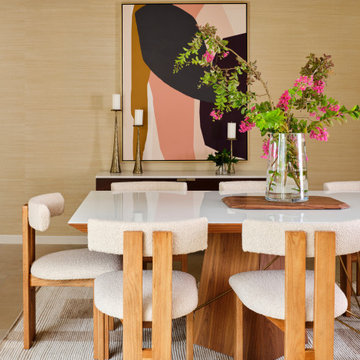
In the dining room, we added a walnut bar with an antique gold toekick and antique gold hardware, along with an enclosed tall walnut cabinet for storage. The tall dining room cabinet also conceals a vertical steel structural beam, while providing valuable storage space. The original dining room cabinets had been whitewashed and they also featured many tiny drawers and damaged drawer glides that were no longer practical for storage. So, we removed them and built in new cabinets that look as if they have always been there. The new walnut bar features geometric wall tile that matches the kitchen backsplash. The walnut bar and dining cabinets breathe new life into the space and echo the tones of the wood walls and cabinets in the adjoining kitchen and living room. Finally, our design team finished the space with MCM furniture, art and accessories.

La table en bois massif a ete posé sur les pieds metalliques noir reprenant la couleur de l’assise des chaises chinées.
Elle fait parfaitement la jonction entre la cuisine et le salon et hamonise la circulation dans l’appartement grâce a l’ouverture de la cloison.
ミッドセンチュリースタイルのLDK (朝食スペース、壁紙) の写真
1
