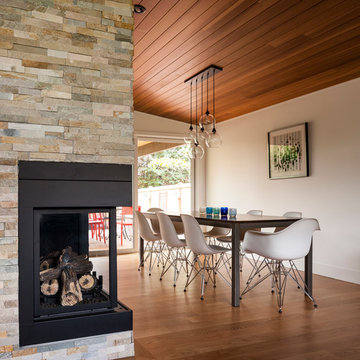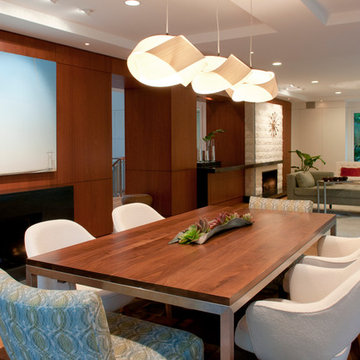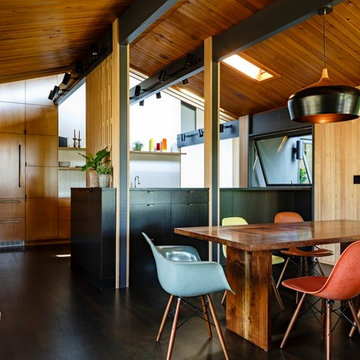ミッドセンチュリースタイルのダイニング (濃色無垢フローリング、大理石の床、無垢フローリング) の写真
絞り込み:
資材コスト
並び替え:今日の人気順
写真 1〜20 枚目(全 2,363 枚)
1/5
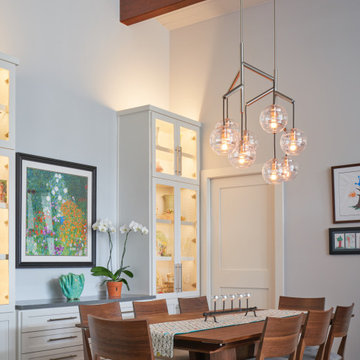
Dining Room
オースティンにある中くらいなミッドセンチュリースタイルのおしゃれなダイニングキッチン (グレーの壁、無垢フローリング、茶色い床、塗装板張りの天井) の写真
オースティンにある中くらいなミッドセンチュリースタイルのおしゃれなダイニングキッチン (グレーの壁、無垢フローリング、茶色い床、塗装板張りの天井) の写真
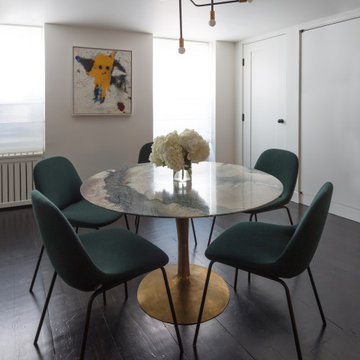
Notable decor elements include: Organic Modernism Lucia B table, Lambert et Fils Beaubien pendant, M2L Beso Dining chairs Photography: Francesco Bertocci

Winner of the 2018 Tour of Homes Best Remodel, this whole house re-design of a 1963 Bennet & Johnson mid-century raised ranch home is a beautiful example of the magic we can weave through the application of more sustainable modern design principles to existing spaces.
We worked closely with our client on extensive updates to create a modernized MCM gem.
Extensive alterations include:
- a completely redesigned floor plan to promote a more intuitive flow throughout
- vaulted the ceilings over the great room to create an amazing entrance and feeling of inspired openness
- redesigned entry and driveway to be more inviting and welcoming as well as to experientially set the mid-century modern stage
- the removal of a visually disruptive load bearing central wall and chimney system that formerly partitioned the homes’ entry, dining, kitchen and living rooms from each other
- added clerestory windows above the new kitchen to accentuate the new vaulted ceiling line and create a greater visual continuation of indoor to outdoor space
- drastically increased the access to natural light by increasing window sizes and opening up the floor plan
- placed natural wood elements throughout to provide a calming palette and cohesive Pacific Northwest feel
- incorporated Universal Design principles to make the home Aging In Place ready with wide hallways and accessible spaces, including single-floor living if needed
- moved and completely redesigned the stairway to work for the home’s occupants and be a part of the cohesive design aesthetic
- mixed custom tile layouts with more traditional tiling to create fun and playful visual experiences
- custom designed and sourced MCM specific elements such as the entry screen, cabinetry and lighting
- development of the downstairs for potential future use by an assisted living caretaker
- energy efficiency upgrades seamlessly woven in with much improved insulation, ductless mini splits and solar gain

Styling the dining room mid-century in furniture and chandelier really added the "different" elements the homeowners were looking for. The new pattern in the run tied in to the kitchen without being too matchy matchy.
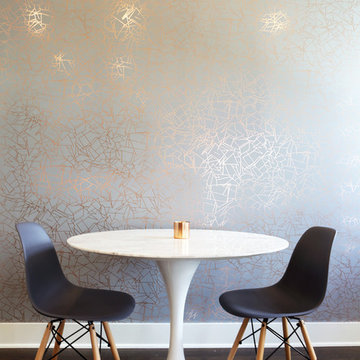
Completed in 2017, this project features midcentury modern interiors with copper, geometric, and moody accents. The design was driven by the client's attraction to a grey, copper, brass, and navy palette, which is featured in three different wallpapers throughout the home. As such, the townhouse incorporates the homeowner's love of angular lines, copper, and marble finishes. The builder-specified kitchen underwent a makeover to incorporate copper lighting fixtures, reclaimed wood island, and modern hardware. In the master bedroom, the wallpaper behind the bed achieves a moody and masculine atmosphere in this elegant "boutique-hotel-like" room. The children's room is a combination of midcentury modern furniture with repetitive robot motifs that the entire family loves. Like in children's space, our goal was to make the home both fun, modern, and timeless for the family to grow into. This project has been featured in Austin Home Magazine, Resource 2018 Issue.
---
Project designed by the Atomic Ranch featured modern designers at Breathe Design Studio. From their Austin design studio, they serve an eclectic and accomplished nationwide clientele including in Palm Springs, LA, and the San Francisco Bay Area.
For more about Breathe Design Studio, see here: https://www.breathedesignstudio.com/
To learn more about this project, see here: https://www.breathedesignstudio.com/mid-century-townhouse
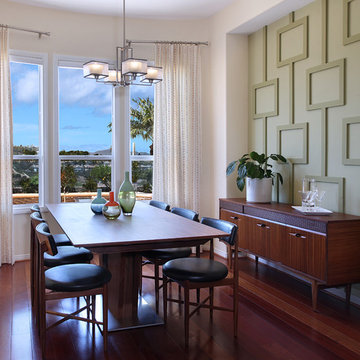
Clean, geometric mouldings are subtly accentuated with a tone-on-tone paint treatment to create a unique, dimensional niche for this mid-century dining room.
Photo by Jeri Koegel
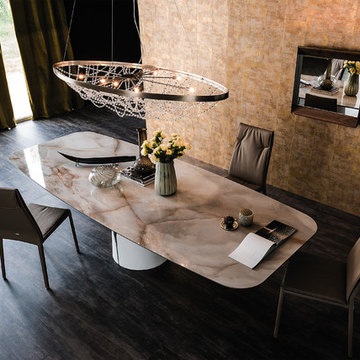
Giano Keramik Dining Table is precisely what is needed to make any dining room the center of attention. Featuring an ideal balance between high design, sophisticated materials and convenience of daily use, Giano Keramik Dining Table is manufactured in Italy by Cattelan Italia and designed by Manzoni and Tapinassi.
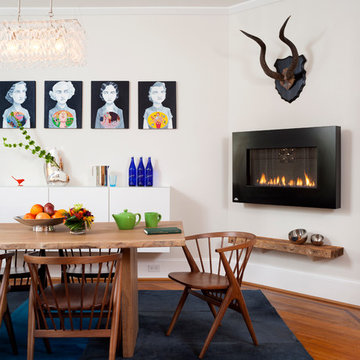
Stacy Zarin Goldberg
他の地域にある広いミッドセンチュリースタイルのおしゃれなLDK (白い壁、無垢フローリング、金属の暖炉まわり、横長型暖炉、茶色い床) の写真
他の地域にある広いミッドセンチュリースタイルのおしゃれなLDK (白い壁、無垢フローリング、金属の暖炉まわり、横長型暖炉、茶色い床) の写真
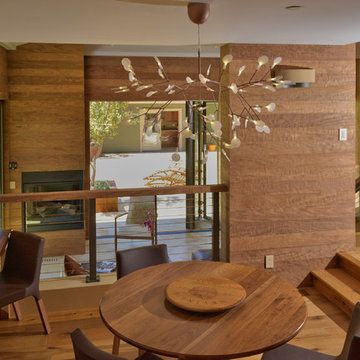
This space started out as a 2 car garage! The large garage door openings were replaced with Nana folding doors to create the indoor / outdoor flow to planned courtyard and adjacent guesthouse. An additional Nana door was added to the front side to open up the corner and take advantage of the sweeping vineyard views and new swimming pool.
The garage had challenging spatial limitations due to existing structural and plumbing. We had to negotiate around these items in our space planning to keep things respectful of budget. Zeitgeist transformed this garage into 4 unique living zones (kids area / guest nook / music / afromosia lounge) to work both independently and collectively for the family and numerous weekend guests.
Bringing the outdoors in through these expansive Nana doors which virtually disappear as they fold out of the way, was key to connecting the living space with the adjacent courtyard. Across this shared court, identical flooring materials flow seamlessly in and out from the main living space to the new pool house and guest quarters aiding to the indoor / outdoor sensibility and the special sense of place.
While the client's are city dwellers during the week with modern urban aesthetics, as their country retreat, they definitely wanted a more earthy, relaxed character fitting into the Sonoma County lifestyle. We kept things fresh, simple and in the zeitgeist by using many natural materials, with the interest coming from texture and beautiful forms. We integrated oiled oak floors with afromosia hand scrapped wall paneling, teak cabinetry and several custom walnut furnishings. The wall finish (where not afromosia) is a hand trowled natural pigment also by a local artisan.
Vern Nelson, photography
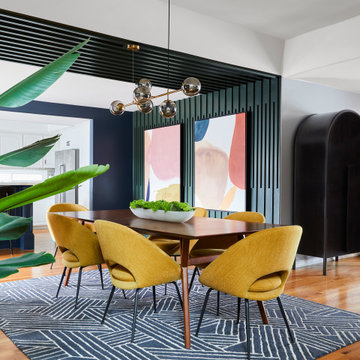
One of the primary challenges our client faced was the sense of disconnect between the play area and the main living spaces. They wanted a home where they could keep an eye on their kids while going about daily activities. To address this, we ingeniously designed the space to be highly functional, ensuring the kid's play area became central to the kitchen, dining, and living spaces.
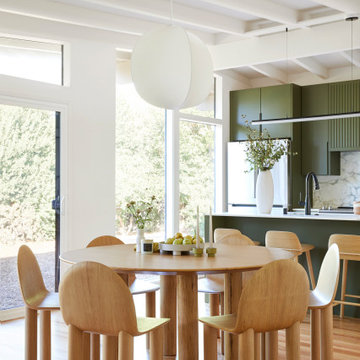
This 1956 John Calder Mackay home had been poorly renovated in years past. We kept the 1400 sqft footprint of the home, but re-oriented and re-imagined the bland white kitchen to a midcentury olive green kitchen that opened up the sight lines to the wall of glass facing the rear yard. We chose materials that felt authentic and appropriate for the house: handmade glazed ceramics, bricks inspired by the California coast, natural white oaks heavy in grain, and honed marbles in complementary hues to the earth tones we peppered throughout the hard and soft finishes. This project was featured in the Wall Street Journal in April 2022.

The design team elected to preserve the original stacked stone wall in the dining area. A striking sputnik chandelier further repeats the mid century modern design. Deep blue accents repeat throughout the home's main living area and the kitchen.
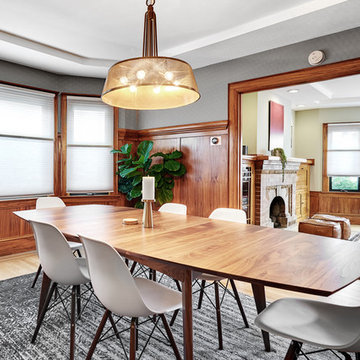
This San Francisco home had beautifully restored interior details, including curved window walls, wood wainscoting, and an arched fireplace. We furnished it with a blend of modern and traditional pieces to express the minimal and laid-back feel desired by our clients.
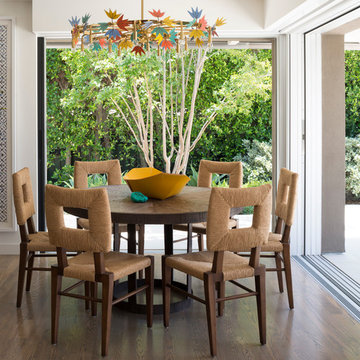
We used Fleetwood pocket doors and screens to give this Dining Room and indoor/outdoor feeling off the garden and pool.
ロサンゼルスにある高級な中くらいなミッドセンチュリースタイルのおしゃれなLDK (無垢フローリング、白い壁、暖炉なし、茶色い床) の写真
ロサンゼルスにある高級な中くらいなミッドセンチュリースタイルのおしゃれなLDK (無垢フローリング、白い壁、暖炉なし、茶色い床) の写真

Mid-Century Remodel on Tabor Hill
This sensitively sited house was designed by Robert Coolidge, a renowned architect and grandson of President Calvin Coolidge. The house features a symmetrical gable roof and beautiful floor to ceiling glass facing due south, smartly oriented for passive solar heating. Situated on a steep lot, the house is primarily a single story that steps down to a family room. This lower level opens to a New England exterior. Our goals for this project were to maintain the integrity of the original design while creating more modern spaces. Our design team worked to envision what Coolidge himself might have designed if he'd had access to modern materials and fixtures.
With the aim of creating a signature space that ties together the living, dining, and kitchen areas, we designed a variation on the 1950's "floating kitchen." In this inviting assembly, the kitchen is located away from exterior walls, which allows views from the floor-to-ceiling glass to remain uninterrupted by cabinetry.
We updated rooms throughout the house; installing modern features that pay homage to the fine, sleek lines of the original design. Finally, we opened the family room to a terrace featuring a fire pit. Since a hallmark of our design is the diminishment of the hard line between interior and exterior, we were especially pleased for the opportunity to update this classic work.
ミッドセンチュリースタイルのダイニング (濃色無垢フローリング、大理石の床、無垢フローリング) の写真
1

