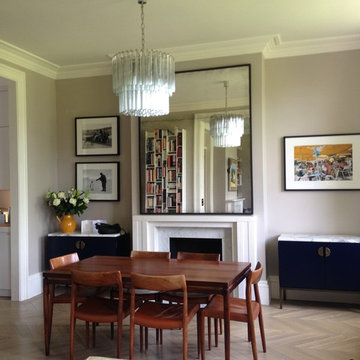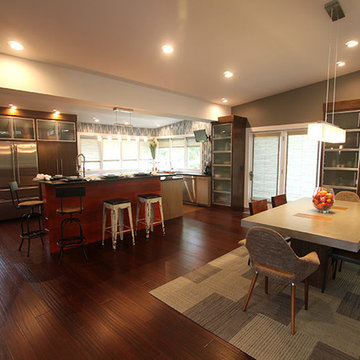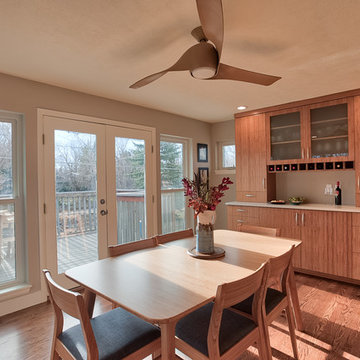広いブラウンのミッドセンチュリースタイルのダイニングの写真
絞り込み:
資材コスト
並び替え:今日の人気順
写真 21〜40 枚目(全 194 枚)
1/4
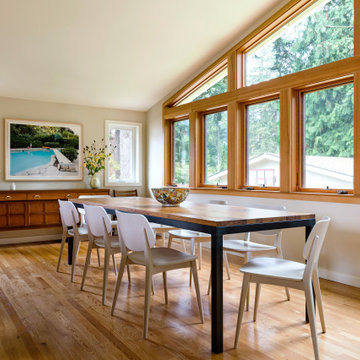
Ellen Weiss Design works throughout the Seattle area and in many of the communities comprising Seattle's Eastside such as Bellevue, Kirkland, Issaquah, Redmond, Clyde Hill, Medina and Mercer Island.
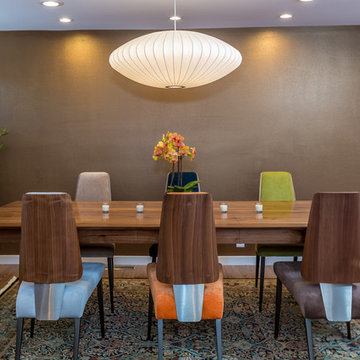
John Moery Photography
ロサンゼルスにある高級な広いミッドセンチュリースタイルのおしゃれなダイニング (メタリックの壁、無垢フローリング、暖炉なし) の写真
ロサンゼルスにある高級な広いミッドセンチュリースタイルのおしゃれなダイニング (メタリックの壁、無垢フローリング、暖炉なし) の写真
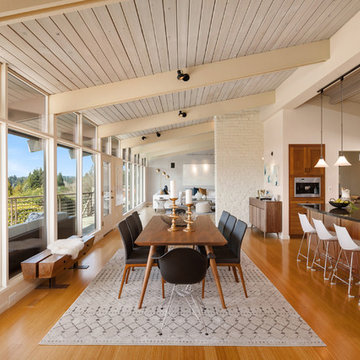
Dining room and kitchen with a breakfast bar in an open floor plan and decorated in the midcentury modern style.
シアトルにある広いミッドセンチュリースタイルのおしゃれなダイニングの照明 (無垢フローリング、白い壁、暖炉なし) の写真
シアトルにある広いミッドセンチュリースタイルのおしゃれなダイニングの照明 (無垢フローリング、白い壁、暖炉なし) の写真

The hallway in the background leads to main floor bedrooms, baths, and laundry room.
Photo by Lara Swimmer
シアトルにある広いミッドセンチュリースタイルのおしゃれなLDK (白い壁、コンクリートの床、横長型暖炉、漆喰の暖炉まわり) の写真
シアトルにある広いミッドセンチュリースタイルのおしゃれなLDK (白い壁、コンクリートの床、横長型暖炉、漆喰の暖炉まわり) の写真
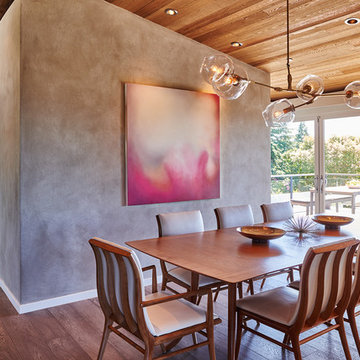
This remodel of a midcentury home by Garret Cord Werner Architects & Interior Designers is an embrace of nostalgic ‘50s architecture and incorporation of elegant interiors. Adding a touch of Art Deco French inspiration, the result is an eclectic vintage blend that provides an elevated yet light-hearted impression. Photography by Andrew Giammarco.
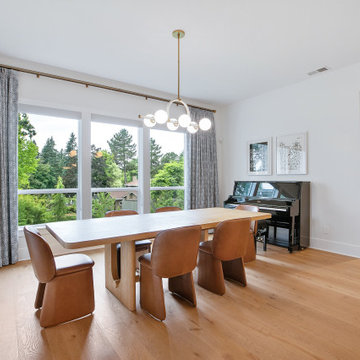
The dining room fixture is truly art and ties all the spaces together.
This minimal and modern light fixture design is the perfect linear lighting for this elongated rectangle dining table.
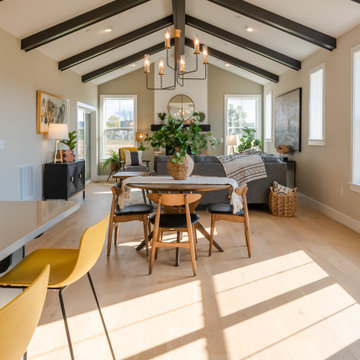
This 2-story townhome with first-floor owner’s suite includes a 2-car garage. Stylish vinyl plank flooring in the foyer flows to the kitchen and the living and dining area with cathedral ceiling with wood beams. To the rear of the home is the spacious owner’s suite with elegant tray ceiling detail in the bedroom and a private bathroom with double bowl vanity and 5’ shower. The kitchen is well-appointed with stainless steel appliances, quartz countertops with tile backsplash, and an island. Sliding glass doors off of the family room lead to the screened in patio. The family room is warmed by a cozy gas fireplace featuring stone surround and box beam mantel. On the 2nd floor are 2 additional bedrooms, a full bathroom, and a loft space.
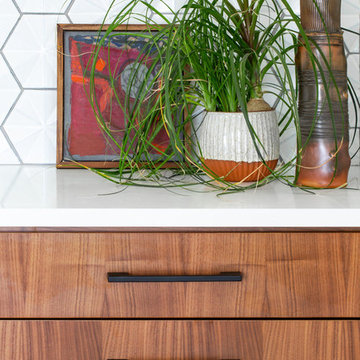
Flat-front walnut cabinets on the built-in sidebar, with a few Midcentury accents.
シアトルにあるラグジュアリーな広いミッドセンチュリースタイルのおしゃれなLDKの写真
シアトルにあるラグジュアリーな広いミッドセンチュリースタイルのおしゃれなLDKの写真
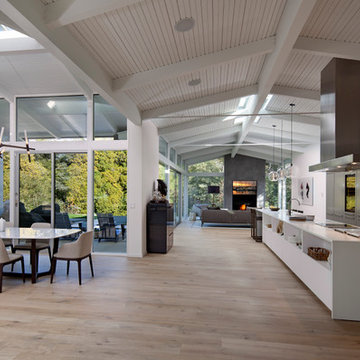
Inspired by DesignARC's Greenworth House, the owners of this 1960's single-story ranch house desired a fresh take on their out-dated, well-worn Montecito residence. Hailing from Toronto Canada, the couple is at ease in urban, loft-like spaces and looked to create a pared-down dwelling that could become their home.
Photo Credit: Jim Bartsch Photography
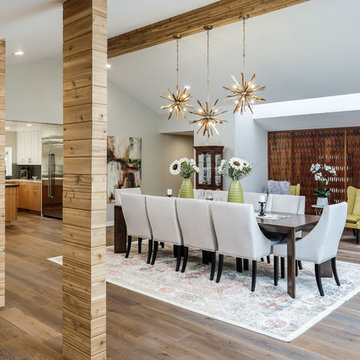
Original 1953 mid century custom home was renovated with minimal wall removals in order to maintain the original charm of this home. Several features and finishes were kept or restored from the original finish of the house. The new products and finishes were chosen to emphasize the original custom decor and architecture. Design, Build, and most of all, Enjoy!
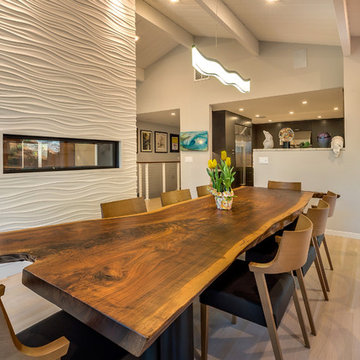
Ammirato Construction
The unique dining table serves as a fun twist to the living room. Brightly colored artwork livens up the room.
サンフランシスコにある広いミッドセンチュリースタイルのおしゃれな独立型ダイニング (ベージュの壁、淡色無垢フローリング) の写真
サンフランシスコにある広いミッドセンチュリースタイルのおしゃれな独立型ダイニング (ベージュの壁、淡色無垢フローリング) の写真
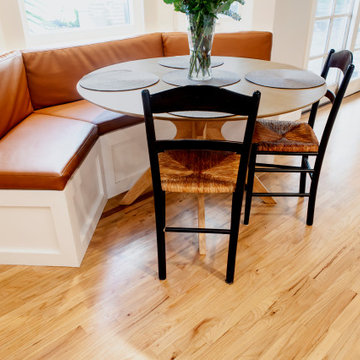
Like what you see? Call us today for your home renovation consultation! (909) 605-8800. We hope you are as excited to see this reveal as we all were. What an amazing transformation! This beautiful Claremont, CA home built in 1955 got a wonderful Mid-Century Modern update to the kitchen. The fireplace adjacent to the kitchen was the inspiration for this space. Pure white brick matched with a natural “Dune” stained maple mantle. Opposite the fireplace is a display will donned with matching maple shadowbox shelving. The pure white cabinets are topped with a Cabrini Grey quartz from Arizona Tile, mimicking a combination of concrete and limestone, with a square edge profile. To accent both the countertop and the cabinets we went with brushed gold and bronze fixtures. A Kohler “White Haven” apron front sink is finished with a Delta “Trinsic” faucet in champagne bronze, with matching push button garbage disposal, soap dispenser and aerator. One of the largest changes to the space was the relocating of the plumbing fixtures, and appliances. Giving the stove its own wall, a 30” KitchenAid unit with a stainless steel hood, backed with a stunning mid-century modern rhomboid patterned mosaic backsplash going up to the ceiling. The fridge stayed in the same location, but with all new cabinetry, including an over-sized 24” deep cabinet above it, and a KitchenAid microwave drawer built into the bottom cabinets. Another drastic change was the raising of the ceiling, pulling the height up from 8 foot to 9 foot, accented with crown moldings to match the cabinetry. Next to the kitchen we included a built in accent desk, a built in nook for seating with custom leather created by a local upholsterer, and a built in hutch. Adding another window brought in even more light to a bright and now cheerful space. Rather than replace the flooring, a simple refinish of the wood planks was all the space needed blending the style of the kitchen into the look and feel of the rest of the home.
Project Description:
// Type: Kitchen Remodel
// Location: Claremont, CA
// Style: Mid-Century Modern
// Year Completed: 2019
// Designer: Jay Adams
// Project Features: Relocation of the appliances and plumbing, Backsplash behind stove and refrigerator walls, in a rhomboid mosaic pattern, Microwave drawer built into the lower cabinets. And a raised ceiling opening up the space.
//View more projects here http://www.yourclassickitchens.com/
//Video Production By Classic Kitchens etc. and Twila Knight Photo
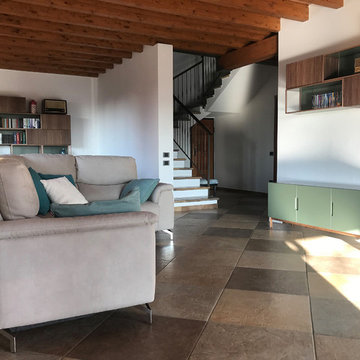
Il progetto d’arredo nasce da un vero e proprio gioco di incastri, di materiali e finiture, con un occhio di riguardo alla pulizia estetica dell’ambiente.
I frontali in noce canaletto combinano il linguaggio del design degli anni ’50 e ’60 con un alto livello di funzionalità.
Il profilo “leggero” della composizione è fortemente contrastato dai frontali incisi, che conferiscono un aspetto sofisticato e di assoluta eleganza.
Un approccio molto essenziale, uno spazio di archivazione a allo stesso tempo l’occasione perfetta per mostrare gli oggetti preferiti, di cos’altro c’è bisogno?
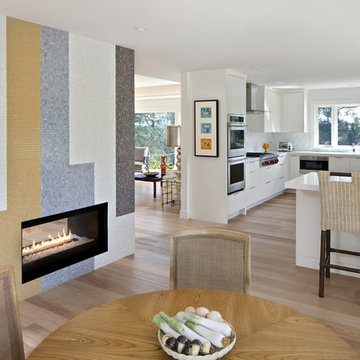
This was a whole house major remodel to open up the foyer, dining, kitchen, and living room areas to accept a new curved staircase, custom built-in bookcases, and two sided view-thru fireplace in this shot. Most notably, the custom glass mosaic fireplace was designed and inspired by LAX int'l arrival terminal tiled mosaic terminal walls designed by artist Charles D. Kratka in the late 50's for the 1961 installation.
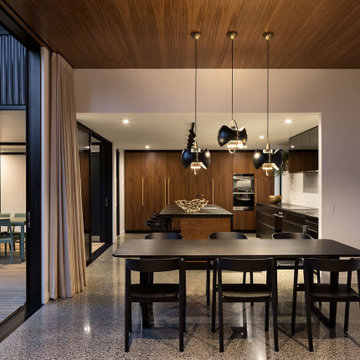
This new house in Westmere was designed by Rogan Nash Architects. Much like a family, the design focuses on interconnection. The kitchen acts as the lynchpin of the design – not only as a metaphoric heart, but as the centre of the plan: a reflection of a family who have a passion for cooking and entertaining. The rooms directly converse with each other: from the kitchen you can see the deck and snug where the children play; or talk to friends at the sofa in the lounge; whilst preparing food together to put on the dining table.
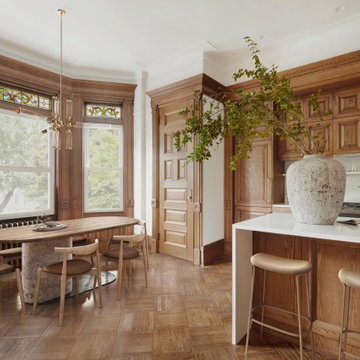
Find yourself in this stately Brooklyn Brownstone Townhouse dwelling in New York, where Arsight's creative genius illuminates the dining area. It's a luxurious haven, graced with bay windows pouring soft daylight into the room. A grand dining table claims the spotlight, harmoniously matched by fashionable bar stools and refined dining chairs. The fusion of custom millwork and oak flooring exudes a distinct sophistication that intertwines effortlessly with the inherent brownstone allure. The room is lit up by an intriguing pendant light, making this upscale dining room a stylish sanctuary to enjoy life's moments.
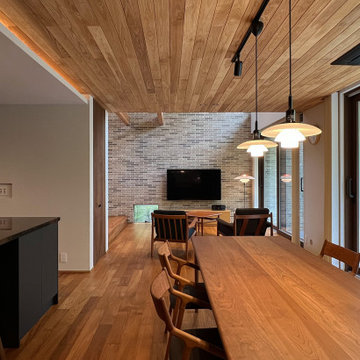
竹景の舎|Studio tanpopo-gumi
大阪にある広いミッドセンチュリースタイルのおしゃれなダイニング (白い壁、無垢フローリング、暖炉なし、茶色い床、板張り天井、壁紙、ベージュの天井) の写真
大阪にある広いミッドセンチュリースタイルのおしゃれなダイニング (白い壁、無垢フローリング、暖炉なし、茶色い床、板張り天井、壁紙、ベージュの天井) の写真
広いブラウンのミッドセンチュリースタイルのダイニングの写真
2
