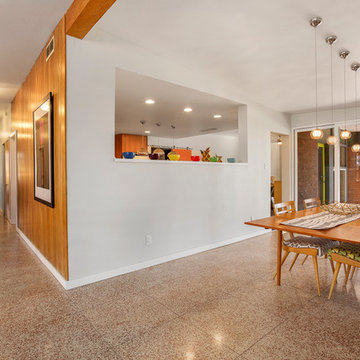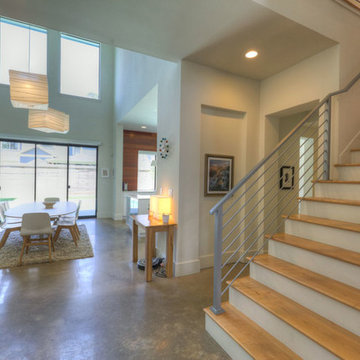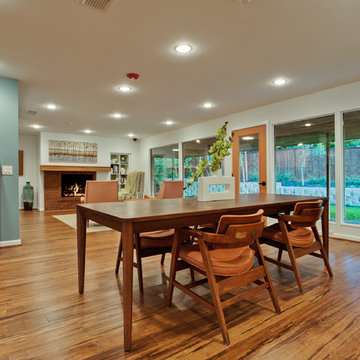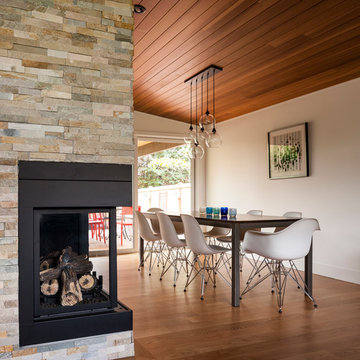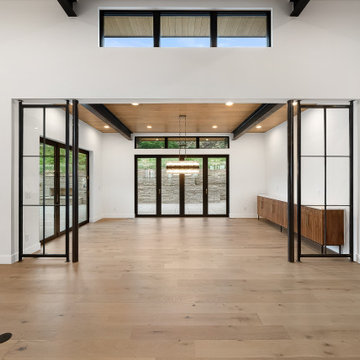広いブラウンのミッドセンチュリースタイルのダイニング (白い壁) の写真
絞り込み:
資材コスト
並び替え:今日の人気順
写真 1〜20 枚目(全 77 枚)
1/5

ポートランドにあるお手頃価格の広いミッドセンチュリースタイルのおしゃれなLDK (白い壁、淡色無垢フローリング、茶色い床、板張り壁) の写真
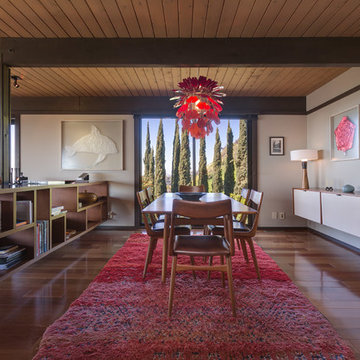
©Teague Hunziker.
Built in 1969. Architects Buff and Hensman
ロサンゼルスにある広いミッドセンチュリースタイルのおしゃれなダイニング (白い壁、無垢フローリング、茶色い床) の写真
ロサンゼルスにある広いミッドセンチュリースタイルのおしゃれなダイニング (白い壁、無垢フローリング、茶色い床) の写真
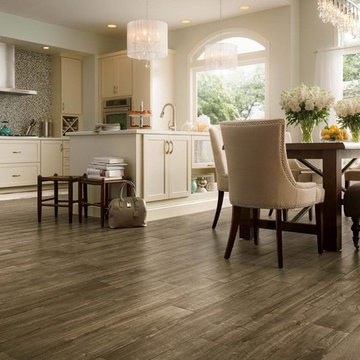
Q: Which of these floors are made of actual "Hardwood" ?
A: None.
They are actually Luxury Vinyl Tile & Plank Flooring skillfully engineered for homeowners who desire authentic design that can withstand the test of time. We brought together the beauty of realistic textures and inspiring visuals that meet all your lifestyle demands.
Ultimate Dent Protection – commercial-grade protection against dents, scratches, spills, stains, fading and scrapes.
Award-Winning Designs – vibrant, realistic visuals with multi-width planks for a custom look.
100% Waterproof* – perfect for any room including kitchens, bathrooms, mudrooms and basements.
Easy Installation – locking planks with cork underlayment easily installs over most irregular subfloors and no acclimation is needed for most installations. Coordinating trim and molding available.

他の地域にあるお手頃価格の広いミッドセンチュリースタイルのおしゃれなダイニング (朝食スペース、白い壁、淡色無垢フローリング、横長型暖炉、タイルの暖炉まわり、茶色い床) の写真

A modern glass fireplace an Ortal Space Creator 120 organically separates this sunken den and dining room. A set of three glazed vases in shades of amber, chartreuse and olive stand on the cream concrete hearth. Wide flagstone steps capped with oak slabs lead the way to the dining room. The base of the espresso stained dining table is accented with zebra wood and rests on an ombre rug in shades of soft green and orange. The table’s centerpiece is a hammered pot filled with greenery. Hanging above the table is a striking modern light fixture with glass globes. The ivory walls and ceiling are punctuated with warm, honey stained alder trim. Orange piping against a tone on tone chocolate fabric covers the dining chairs paying homage to the warm tones of the stained oak floor. The ebony chair legs coordinate with the black of the baby grand piano which stands at the ready for anyone eager to play the room a tune.
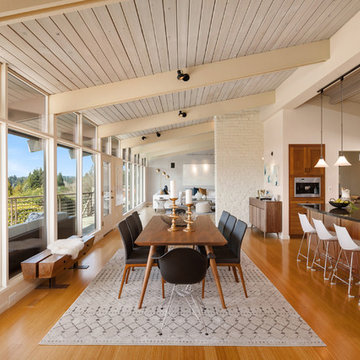
Dining room and kitchen with a breakfast bar in an open floor plan and decorated in the midcentury modern style.
シアトルにある広いミッドセンチュリースタイルのおしゃれなダイニングの照明 (無垢フローリング、白い壁、暖炉なし) の写真
シアトルにある広いミッドセンチュリースタイルのおしゃれなダイニングの照明 (無垢フローリング、白い壁、暖炉なし) の写真

The hallway in the background leads to main floor bedrooms, baths, and laundry room.
Photo by Lara Swimmer
シアトルにある広いミッドセンチュリースタイルのおしゃれなLDK (白い壁、コンクリートの床、横長型暖炉、漆喰の暖炉まわり) の写真
シアトルにある広いミッドセンチュリースタイルのおしゃれなLDK (白い壁、コンクリートの床、横長型暖炉、漆喰の暖炉まわり) の写真
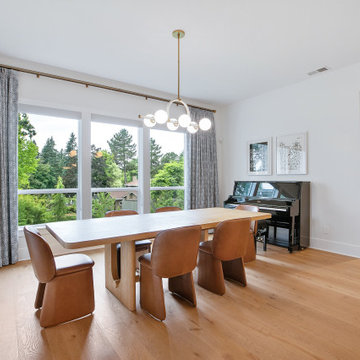
The dining room fixture is truly art and ties all the spaces together.
This minimal and modern light fixture design is the perfect linear lighting for this elongated rectangle dining table.
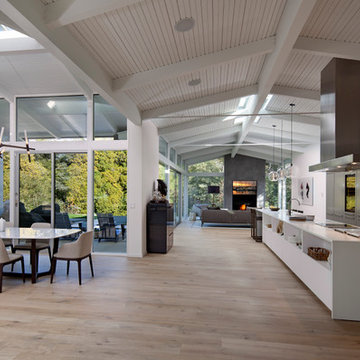
Inspired by DesignARC's Greenworth House, the owners of this 1960's single-story ranch house desired a fresh take on their out-dated, well-worn Montecito residence. Hailing from Toronto Canada, the couple is at ease in urban, loft-like spaces and looked to create a pared-down dwelling that could become their home.
Photo Credit: Jim Bartsch Photography
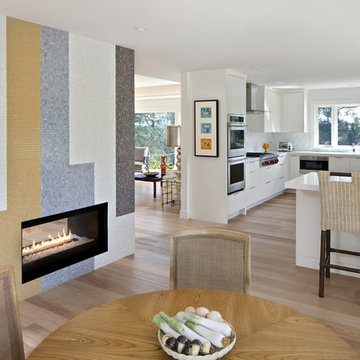
This was a whole house major remodel to open up the foyer, dining, kitchen, and living room areas to accept a new curved staircase, custom built-in bookcases, and two sided view-thru fireplace in this shot. Most notably, the custom glass mosaic fireplace was designed and inspired by LAX int'l arrival terminal tiled mosaic terminal walls designed by artist Charles D. Kratka in the late 50's for the 1961 installation.
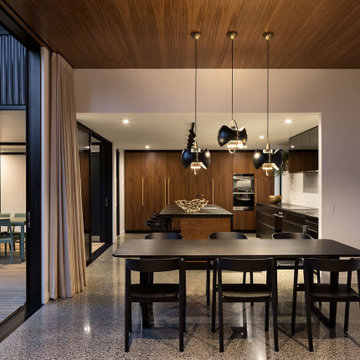
This new house in Westmere was designed by Rogan Nash Architects. Much like a family, the design focuses on interconnection. The kitchen acts as the lynchpin of the design – not only as a metaphoric heart, but as the centre of the plan: a reflection of a family who have a passion for cooking and entertaining. The rooms directly converse with each other: from the kitchen you can see the deck and snug where the children play; or talk to friends at the sofa in the lounge; whilst preparing food together to put on the dining table.
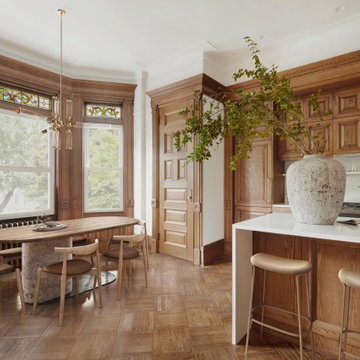
Find yourself in this stately Brooklyn Brownstone Townhouse dwelling in New York, where Arsight's creative genius illuminates the dining area. It's a luxurious haven, graced with bay windows pouring soft daylight into the room. A grand dining table claims the spotlight, harmoniously matched by fashionable bar stools and refined dining chairs. The fusion of custom millwork and oak flooring exudes a distinct sophistication that intertwines effortlessly with the inherent brownstone allure. The room is lit up by an intriguing pendant light, making this upscale dining room a stylish sanctuary to enjoy life's moments.
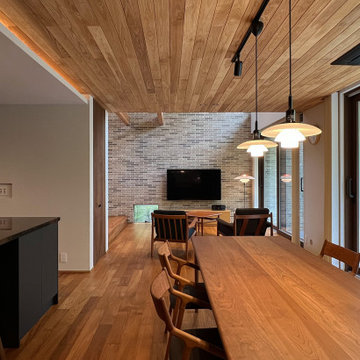
竹景の舎|Studio tanpopo-gumi
大阪にある広いミッドセンチュリースタイルのおしゃれなダイニング (白い壁、無垢フローリング、暖炉なし、茶色い床、板張り天井、壁紙、ベージュの天井) の写真
大阪にある広いミッドセンチュリースタイルのおしゃれなダイニング (白い壁、無垢フローリング、暖炉なし、茶色い床、板張り天井、壁紙、ベージュの天井) の写真
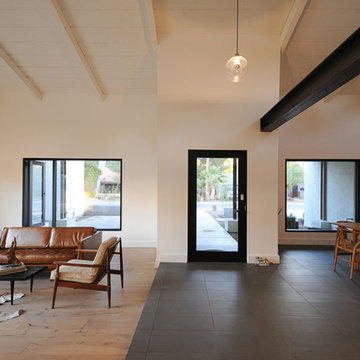
Western Window Systems and Arcadia commercial storefront windows and doors were provided and installed by MOS Glass Contractors in this modern McCormick Ranch home. Photos by Joel Contreras.
広いブラウンのミッドセンチュリースタイルのダイニング (白い壁) の写真
1
