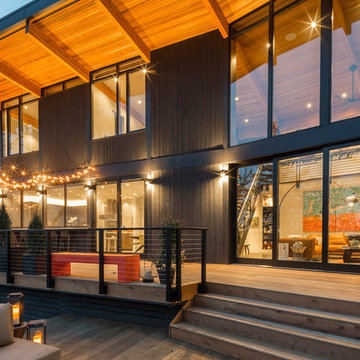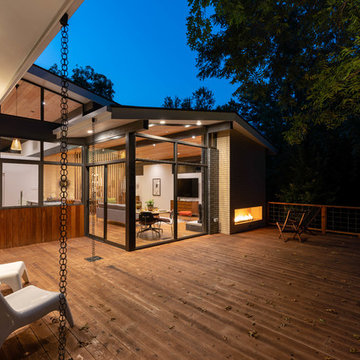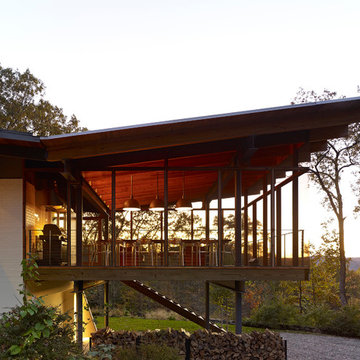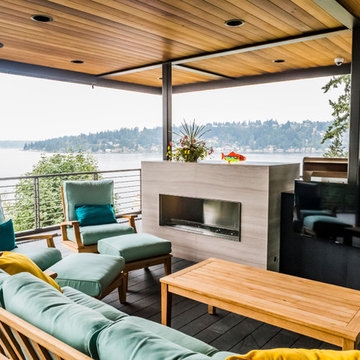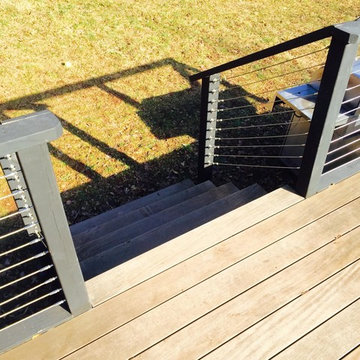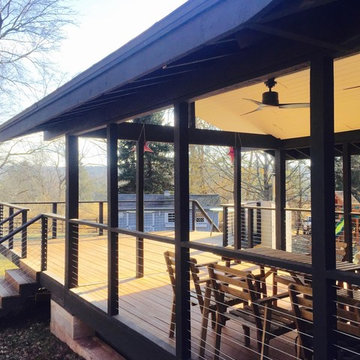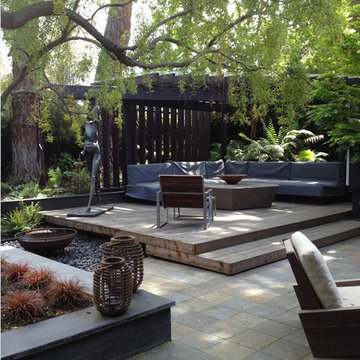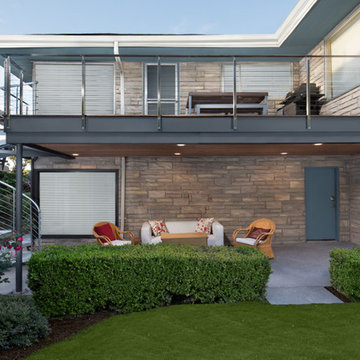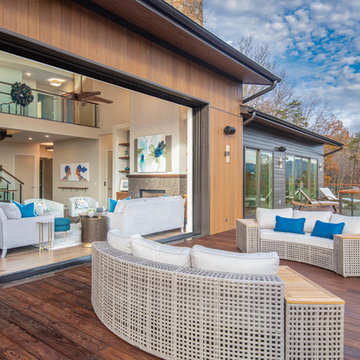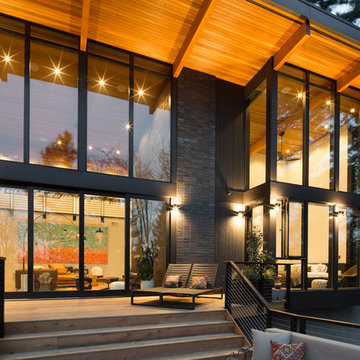広いミッドセンチュリースタイルのウッドデッキの写真
絞り込み:
資材コスト
並び替え:今日の人気順
写真 1〜20 枚目(全 255 枚)
1/3

Ammirato Construction's use of K2's Pacific Ashlar thin veneer, is beautifully displayed on many of the walls of this property.
サンフランシスコにある広いミッドセンチュリースタイルのおしゃれな裏庭のデッキ (アウトドアキッチン、パーゴラ) の写真
サンフランシスコにある広いミッドセンチュリースタイルのおしゃれな裏庭のデッキ (アウトドアキッチン、パーゴラ) の写真
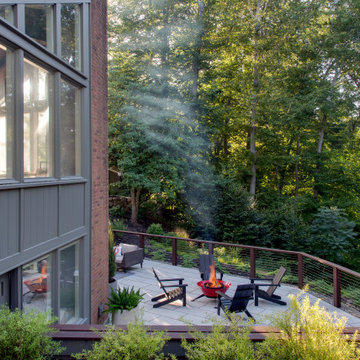
Created a multi-level outdoor living space to match the mid-century modern style of the home with upper deck and lower patio. Porcelain pavers create a clean pattern to offset the modern furniture, which is neutral in color and simple in shape to balance with the bold-colored accents.
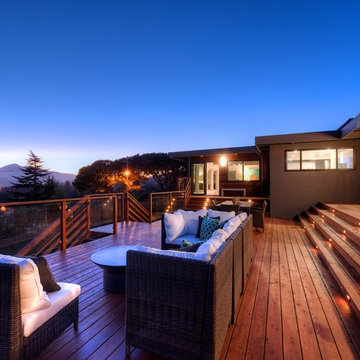
This 1963 one-story classic is the perfect blend of vintage and modern luxury. Prominently sited on a premium view lot in the highly sought-after Loch Lomond neighborhood of San Rafael. Southern exposure with wide open views that open out to a spectacular deck and level yard showing off the Bay, Mt. Tamalpais, and surrounding hills. Remodeled to perfection with a focus on maintaining the mid-century feeling and style with 21st Century amenities. 4 bedrooms, 3.5 baths, plus Office/Den/5th bedroom with glass French doors opening to family room and doors leading out to private rear patio. Over 1/3 acre level yard and 72" wide steel and glass pivot door opening into an all-glass formal entry. Spectacular open Kitchen/Family combination, custom kitchen cabinetry and large spacious island with counter seating and beautiful thick quartz countertop. Fisher and Paykel stainless appliances, custom built- gas fireplace in family room. Floor to ceiling windows create spectacular bay and mountain views and leads you out to the open and spacious deck area. Vein-cut limestone plank flooring throughout the main areas of the house. Wood floors in master bedroom and high end carpeting in the additional bedrooms. New roof, electric, plumbing, furnace, tank less water heaters, air-conditioning.
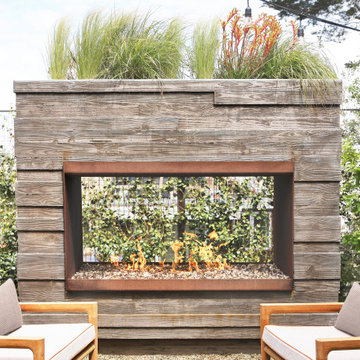
A cozy and luxury outdoor fireplace area.
サンフランシスコにある広いミッドセンチュリースタイルのおしゃれなウッドデッキ (屋外暖炉) の写真
サンフランシスコにある広いミッドセンチュリースタイルのおしゃれなウッドデッキ (屋外暖炉) の写真
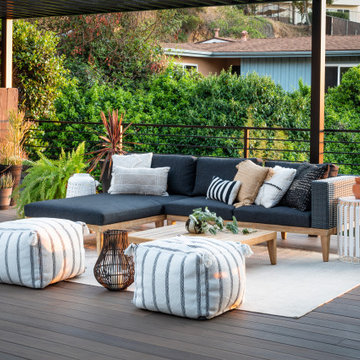
Side yard view of whole house exterior remodel
サンディエゴにある広いミッドセンチュリースタイルのおしゃれなウッドデッキの写真
サンディエゴにある広いミッドセンチュリースタイルのおしゃれなウッドデッキの写真
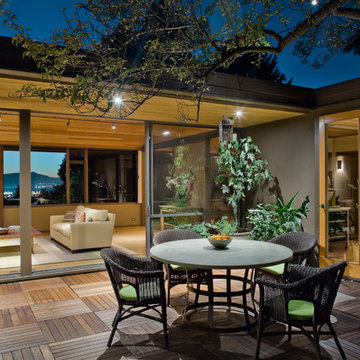
Indoor-outdoor courtyard, living room in mid-century-modern home. Living room with expansive views of the San Francisco Bay, with wood ceilings and floor to ceiling sliding doors. Courtyard with round dining table and wicker patio chairs, orange lounge chair and wood side table. Large potted plants on teak deck tiles in the Berkeley hills, California.
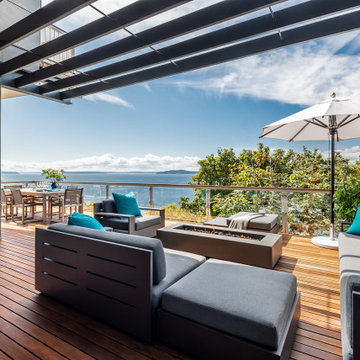
Expansive deck with outdoor living room and dining room. Outdoor sofas surround the firepit. Steel trellis above and IPE deck below. The custom steel and glass deck rail was designed with the view in mind.
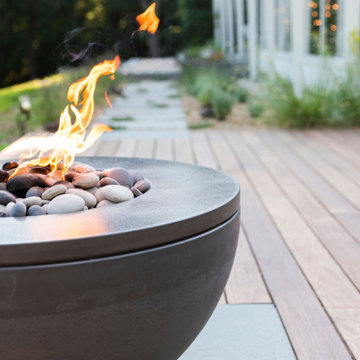
This beautiful fire bowl lands on a bluestone plinth set into an ipe deck
ボストンにあるお手頃価格の広いミッドセンチュリースタイルのおしゃれなウッドデッキ (ファイヤーピット) の写真
ボストンにあるお手頃価格の広いミッドセンチュリースタイルのおしゃれなウッドデッキ (ファイヤーピット) の写真
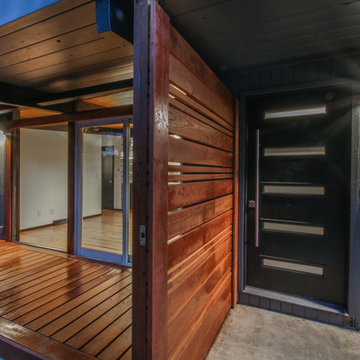
A sleek front door and new courtyard fence add some much needed privacy and style to this mid century home. The horizontal lines of the fence and front door windows echo the horizontal lines used throughout the house.
Photo by Adrian Kinney
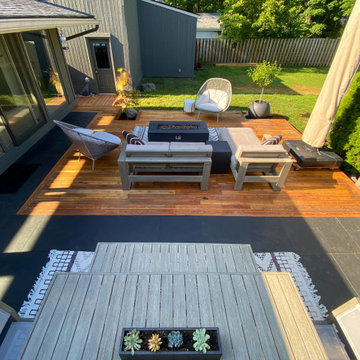
This remodel was needed in order to take a 1950's style concrete upper slab into the present day, making it a true indoor-outdoor living space, but still utilizing all of the Midcentury design aesthetics. In the 1990's someone tried to update the space by covering the concrete ledge with pavers, as well as a portion of the area that the current deck is over. Once all the pavers were removed, the black tile was placed over the old concrete ledge and then the deck was added on, to create additional usable sq footage. The old landscaping was removed and a more minimalist, midcentury aesthetic was used for the new landscaping installation.
広いミッドセンチュリースタイルのウッドデッキの写真
1
