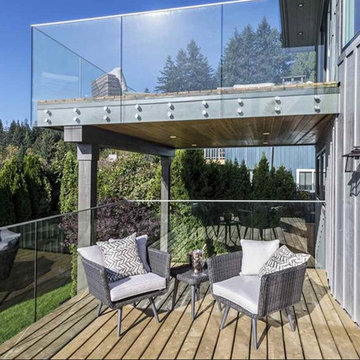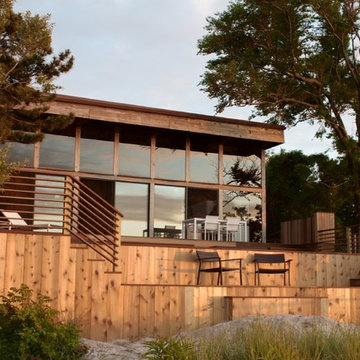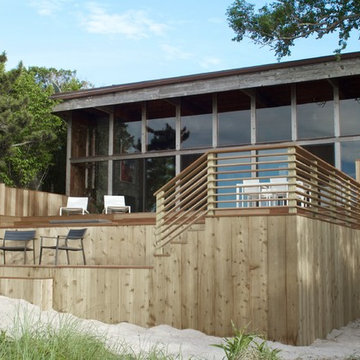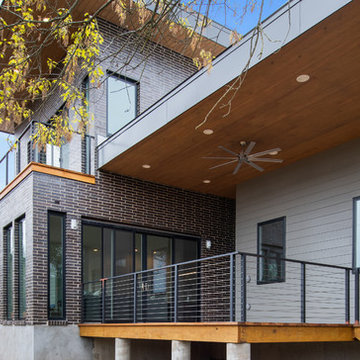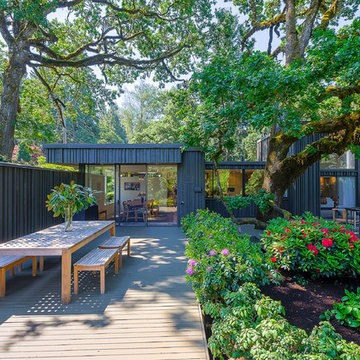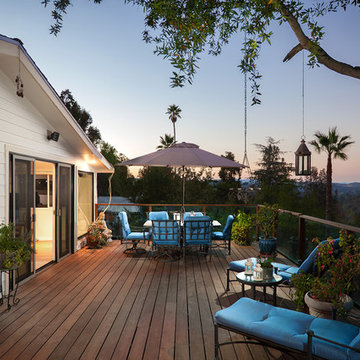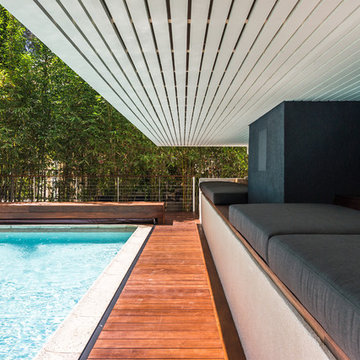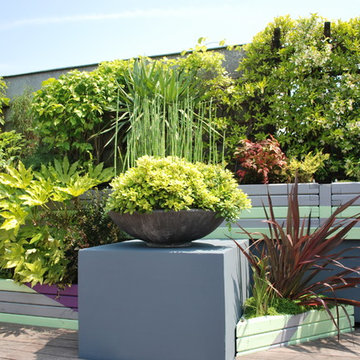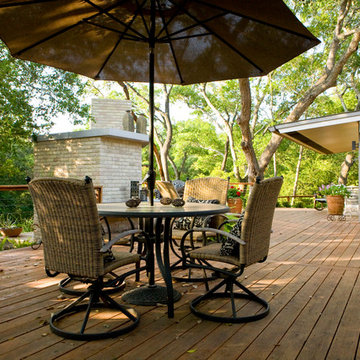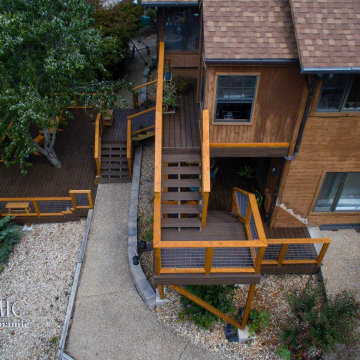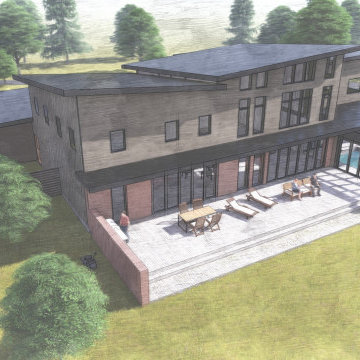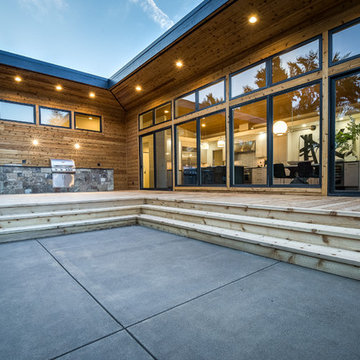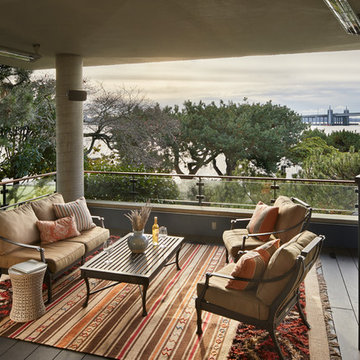広いミッドセンチュリースタイルのウッドデッキの写真
絞り込み:
資材コスト
並び替え:今日の人気順
写真 81〜100 枚目(全 255 枚)
1/3
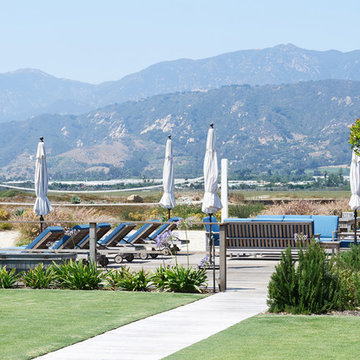
1950's mid-century modern beach house built by architect Richard Leitch in Carpinteria, California. Leitch built two one-story adjacent homes on the property which made for the perfect space to share seaside with family. In 2016, Emily restored the homes with a goal of melding past and present. Emily kept the beloved simple mid-century atmosphere while enhancing it with interiors that were beachy and fun yet durable and practical. The project also required complete re-landscaping by adding a variety of beautiful grasses and drought tolerant plants, extensive decking, fire pits, and repaving the driveway with cement and brick.
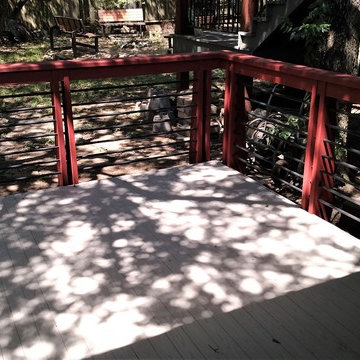
Archadeck of Austin is pleased to show you this unique take on outdoor living – a contemporary deck and patio design.
This AZEK deck is big on style and functionality! The fresh light gray porch plank decking plays beautifully against the saturated colors of the home, as well as the new custom railing. The light gray deck is also a great complement to the new aggregate concrete patio, which can be reached via custom steps built in matching AZEK porch plank.
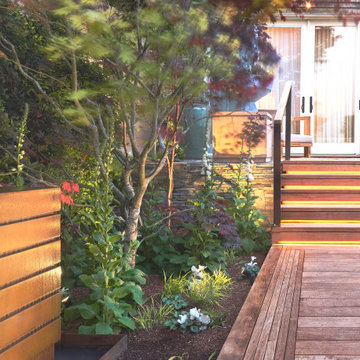
An expansive deck space featuring two levels.
サンフランシスコにある広いミッドセンチュリースタイルのおしゃれなウッドデッキ (木材の手すり) の写真
サンフランシスコにある広いミッドセンチュリースタイルのおしゃれなウッドデッキ (木材の手すり) の写真
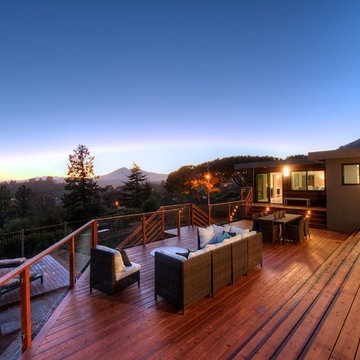
This 1963 one-story classic is the perfect blend of vintage and modern luxury. Prominently sited on a premium view lot in the highly sought-after Loch Lomond neighborhood of San Rafael. Southern exposure with wide open views that open out to a spectacular deck and level yard showing off the Bay, Mt. Tamalpais, and surrounding hills. Remodeled to perfection with a focus on maintaining the mid-century feeling and style with 21st Century amenities. 4 bedrooms, 3.5 baths, plus Office/Den/5th bedroom with glass French doors opening to family room and doors leading out to private rear patio. Over 1/3 acre level yard and 72" wide steel and glass pivot door opening into an all-glass formal entry. Spectacular open Kitchen/Family combination, custom kitchen cabinetry and large spacious island with counter seating and beautiful thick quartz countertop. Fisher and Paykel stainless appliances, custom built- gas fireplace in family room. Floor to ceiling windows create spectacular bay and mountain views and leads you out to the open and spacious deck area. Vein-cut limestone plank flooring throughout the main areas of the house. Wood floors in master bedroom and high end carpeting in the additional bedrooms. New roof, electric, plumbing, furnace, tank less water heaters, air-conditioning.
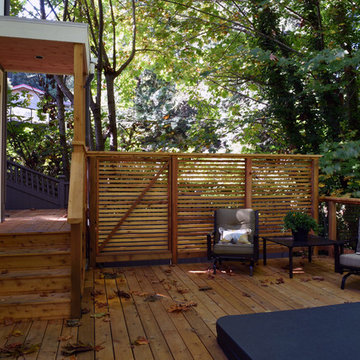
A new exterior access door and landing from the new interior stair were constructed to access a new larger cedar deck and hot tub area.
バンクーバーにあるお手頃価格の広いミッドセンチュリースタイルのおしゃれな屋上のデッキ (張り出し屋根) の写真
バンクーバーにあるお手頃価格の広いミッドセンチュリースタイルのおしゃれな屋上のデッキ (張り出し屋根) の写真
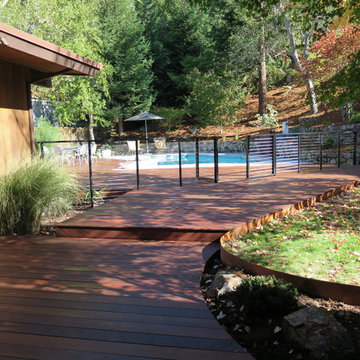
We installed a 1500 sq. ft. Ipe deck to connect the pool to the house and make the yard feel cohesive. We added a custom steel & cable fence/gate, pool equipment cover, hillside plantings and low- water no mow lawn to complete the look.
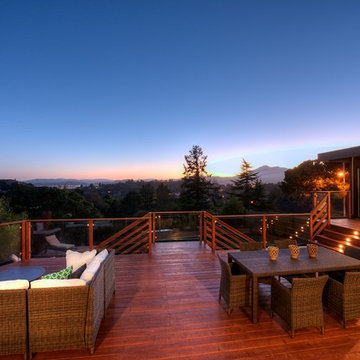
This 1963 one-story classic is the perfect blend of vintage and modern luxury. Prominently sited on a premium view lot in the highly sought-after Loch Lomond neighborhood of San Rafael. Southern exposure with wide open views that open out to a spectacular deck and level yard showing off the Bay, Mt. Tamalpais, and surrounding hills. Remodeled to perfection with a focus on maintaining the mid-century feeling and style with 21st Century amenities. 4 bedrooms, 3.5 baths, plus Office/Den/5th bedroom with glass French doors opening to family room and doors leading out to private rear patio. Over 1/3 acre level yard and 72" wide steel and glass pivot door opening into an all-glass formal entry. Spectacular open Kitchen/Family combination, custom kitchen cabinetry and large spacious island with counter seating and beautiful thick quartz countertop. Fisher and Paykel stainless appliances, custom built- gas fireplace in family room. Floor to ceiling windows create spectacular bay and mountain views and leads you out to the open and spacious deck area. Vein-cut limestone plank flooring throughout the main areas of the house. Wood floors in master bedroom and high end carpeting in the additional bedrooms. New roof, electric, plumbing, furnace, tank less water heaters, air-conditioning.
広いミッドセンチュリースタイルのウッドデッキの写真
5
