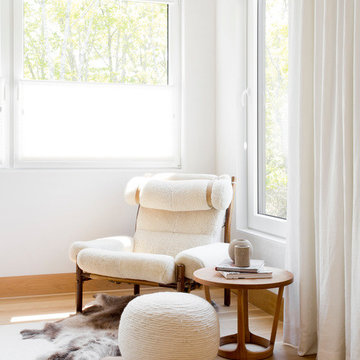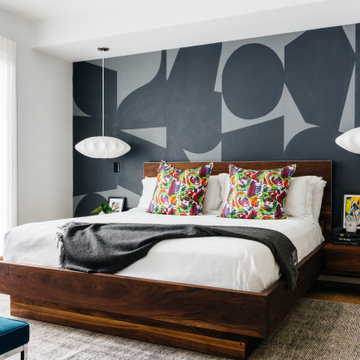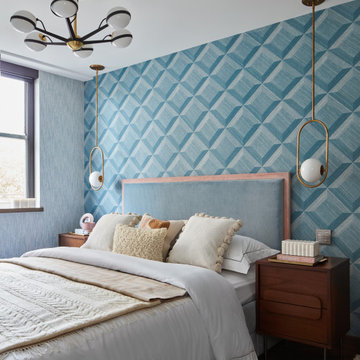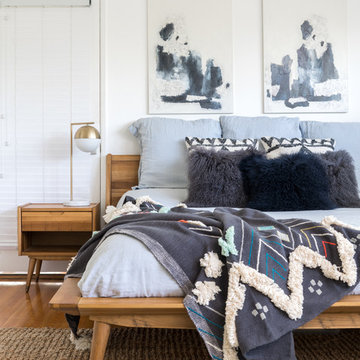ミッドセンチュリースタイルの寝室 (茶色い床) の写真
絞り込み:
資材コスト
並び替え:今日の人気順
写真 1〜20 枚目(全 1,260 枚)
1/5
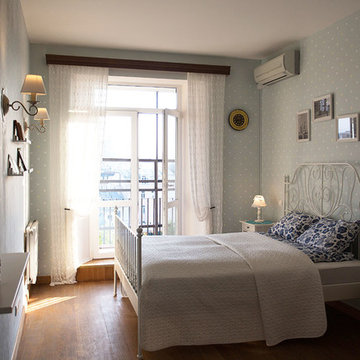
"27 Home" - миниотель на Патриарших прудах.
Очень “мечтательный” проект, так как мечты многих людей там воплотились. Это гостеприимное душевное место запряталось в одной из самых культовых точек Москвы.
В основе нашего концепта дизайна легли типажи москвичей - так родилась идея сделать каждую комнату в индивидуальном дизайне - babushka room, art room, business и travel. В хостеле всегда царила та уникальная атмосфера перекрестка , соединения путей, радости открытия нового.
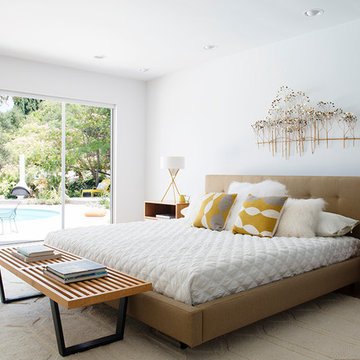
Photos by Philippe Le Berre
ロサンゼルスにある広いミッドセンチュリースタイルのおしゃれな主寝室 (グレーの壁、無垢フローリング、暖炉なし、茶色い床、グレーとブラウン)
ロサンゼルスにある広いミッドセンチュリースタイルのおしゃれな主寝室 (グレーの壁、無垢フローリング、暖炉なし、茶色い床、グレーとブラウン)
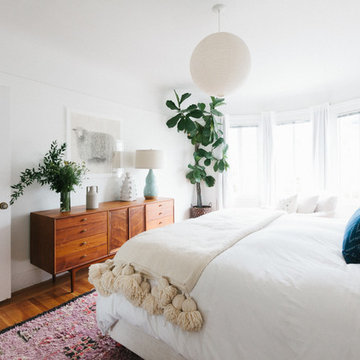
Lauren Edith Photography
サンフランシスコにある中くらいなミッドセンチュリースタイルのおしゃれな主寝室 (白い壁、無垢フローリング、暖炉なし、茶色い床、照明)
サンフランシスコにある中くらいなミッドセンチュリースタイルのおしゃれな主寝室 (白い壁、無垢フローリング、暖炉なし、茶色い床、照明)
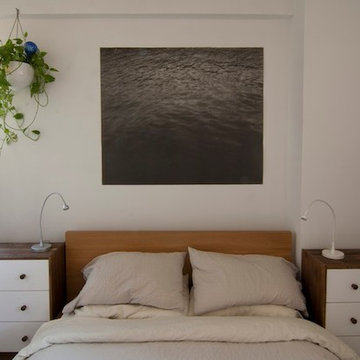
mid century styled home
ニューヨークにある小さなミッドセンチュリースタイルのおしゃれな主寝室 (白い壁、無垢フローリング、茶色い床) のインテリア
ニューヨークにある小さなミッドセンチュリースタイルのおしゃれな主寝室 (白い壁、無垢フローリング、茶色い床) のインテリア
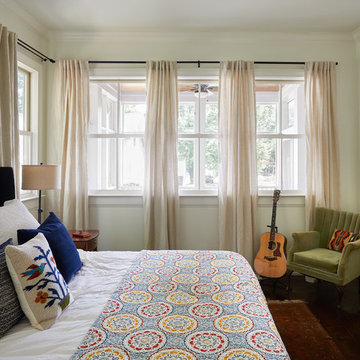
ナッシュビルにある中くらいなミッドセンチュリースタイルのおしゃれな主寝室 (白い壁、濃色無垢フローリング、茶色い床、暖炉なし) のレイアウト
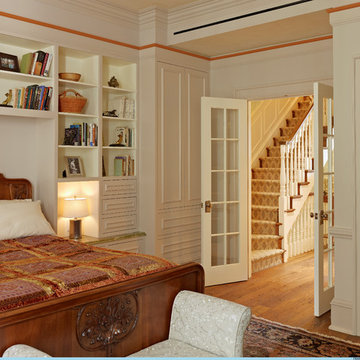
Ronnette Riley Architect was retained to renovate a landmarked brownstone at 117 W 81st Street into a modern family Pied de Terre. The 6,556 square foot building was originally built in the nineteenth century as a 10 family rooming house next to the famous Hotel Endicott. RRA recreated the original front stoop and façade details based on the historic image from 1921 and the neighboring buildings details.
Ronnette Riley Architect’s design proposes to remove the existing ‘L’ shaped rear façade and add a new flush rear addition adding approx. 800 SF. All North facing rooms will be opened up with floor to ceiling and wall to wall 1930’s replica steel factory windows. These double pane steel windows will allow northern light into the building creating a modern, open feel. Additionally, RRA has proposed an extended penthouse and exterior terrace spaces on the roof.
The interior of the home will be completely renovated adding a new elevator and sprinklered stair. The interior design of the building reflects the client’s eclectic style, combining many traditional and modern design elements and using luxurious, yet environmentally conscious and easily maintained materials. Millwork has been incorporated to maximize the home’s large living spaces, front parlor and new gourmet kitchen as well as six bedroom suites with baths and four powder rooms. The new design also encompasses a studio apartment on the Garden Level and additional cellar created by excavating the existing floor slab to allow 8 foot tall ceilings, which will house the mechanical areas as well as a wine cellar and additional storage.
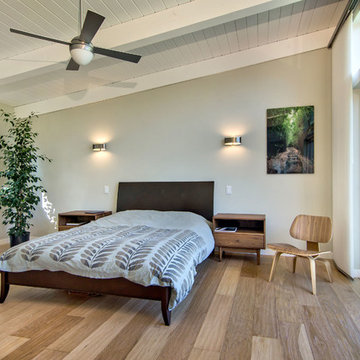
Ceiling fan in master bedroom provides lighting in addition to wall sconces above night stands. A sliding glass door with a transom window leads to the backyard. The vaulted ceiling is painted wood with beams.
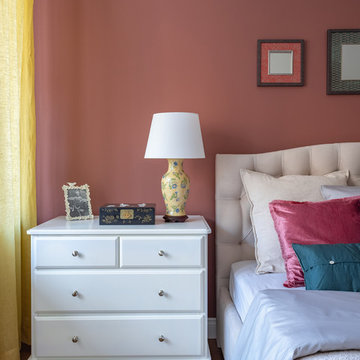
Кровать Hilding Anders, комод IKEA, антикварная настольная лампа из салона 3 Сороки, зеркала Found Object, текстиль H&M Home, IKEA, краска для стен Little Greene Ashes of Roses 6
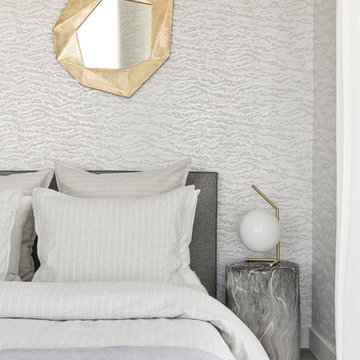
Will Ellis
ニューヨークにある中くらいなミッドセンチュリースタイルのおしゃれな客用寝室 (グレーの壁、無垢フローリング、茶色い床、グレーとブラウン) のレイアウト
ニューヨークにある中くらいなミッドセンチュリースタイルのおしゃれな客用寝室 (グレーの壁、無垢フローリング、茶色い床、グレーとブラウン) のレイアウト
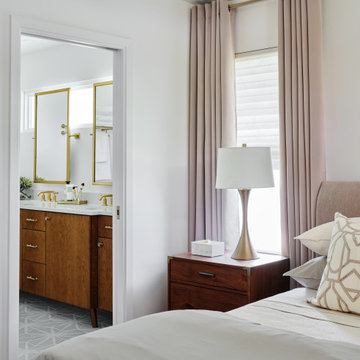
The vaulted ceiling and clerestory windows in this mid century modern master suite provide a striking architectural backdrop for the newly remodeled space. A mid century mirror and light fixture enhance the design. The team designed a custom built in closet with sliding bamboo doors. The smaller closet was enlarged from 6' wide to 9' wide by taking a portion of the closet space from an adjoining bedroom.
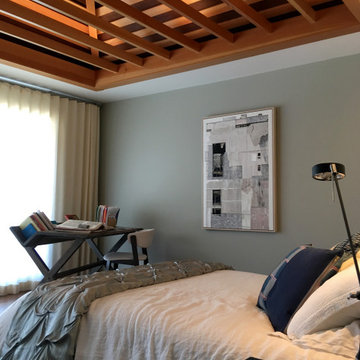
new board formed concrete wall of the bathroom supports a glass roof and zinc gutter.
中くらいなミッドセンチュリースタイルのおしゃれな主寝室 (グレーの壁、濃色無垢フローリング、茶色い床) のインテリア
中くらいなミッドセンチュリースタイルのおしゃれな主寝室 (グレーの壁、濃色無垢フローリング、茶色い床) のインテリア
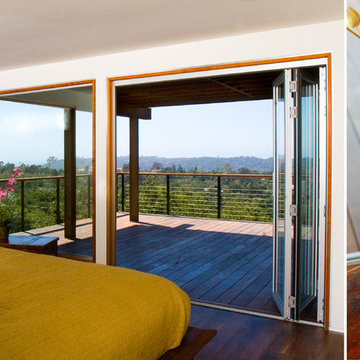
1950’s mid century modern hillside home.
full restoration | addition | modernization.
board formed concrete | clear wood finishes | mid-mod style.
サンタバーバラにある中くらいなミッドセンチュリースタイルのおしゃれな客用寝室 (白い壁、無垢フローリング、暖炉なし、茶色い床) のインテリア
サンタバーバラにある中くらいなミッドセンチュリースタイルのおしゃれな客用寝室 (白い壁、無垢フローリング、暖炉なし、茶色い床) のインテリア
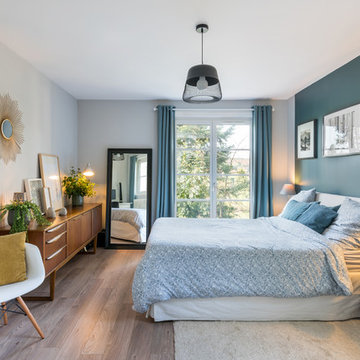
Aurélien vivier
リヨンにあるミッドセンチュリースタイルのおしゃれな主寝室 (マルチカラーの壁、濃色無垢フローリング、茶色い床、グレーとブラウン) のレイアウト
リヨンにあるミッドセンチュリースタイルのおしゃれな主寝室 (マルチカラーの壁、濃色無垢フローリング、茶色い床、グレーとブラウン) のレイアウト
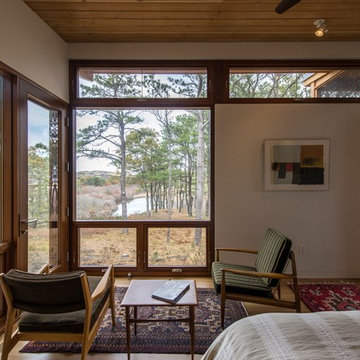
Peter Vanderwarker
ボストンにある中くらいなミッドセンチュリースタイルのおしゃれな客用寝室 (白い壁、濃色無垢フローリング、暖炉なし、茶色い床) のレイアウト
ボストンにある中くらいなミッドセンチュリースタイルのおしゃれな客用寝室 (白い壁、濃色無垢フローリング、暖炉なし、茶色い床) のレイアウト
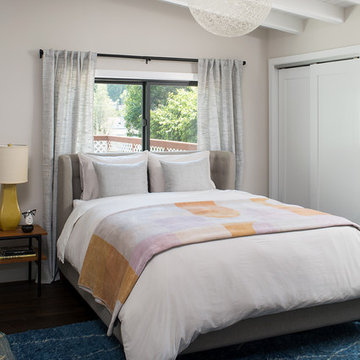
This remodel was located in the Hollywood Hills of Los Angeles.
サンフランシスコにある中くらいなミッドセンチュリースタイルのおしゃれな主寝室 (白い壁、濃色無垢フローリング、茶色い床) のレイアウト
サンフランシスコにある中くらいなミッドセンチュリースタイルのおしゃれな主寝室 (白い壁、濃色無垢フローリング、茶色い床) のレイアウト
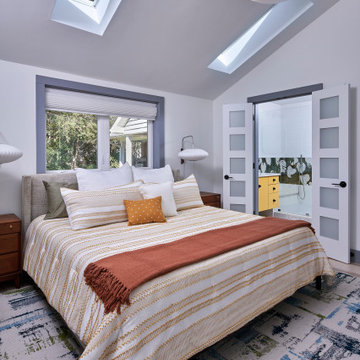
© Lassiter Photography | ReVision Design/Remodeling | ReVisionCharlotte.com
シャーロットにある中くらいなミッドセンチュリースタイルのおしゃれな客用寝室 (白い壁、淡色無垢フローリング、茶色い床、三角天井)
シャーロットにある中くらいなミッドセンチュリースタイルのおしゃれな客用寝室 (白い壁、淡色無垢フローリング、茶色い床、三角天井)
ミッドセンチュリースタイルの寝室 (茶色い床) の写真
1
