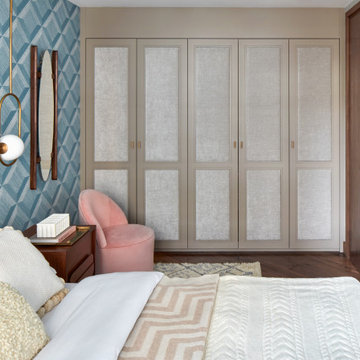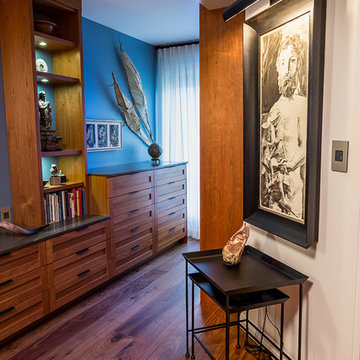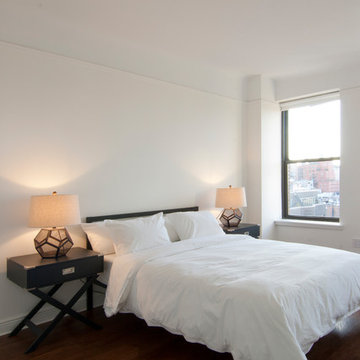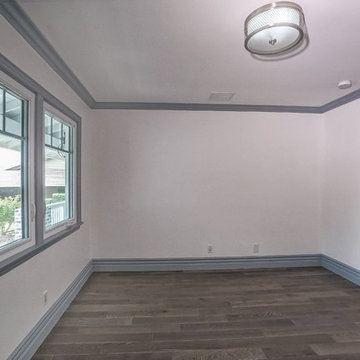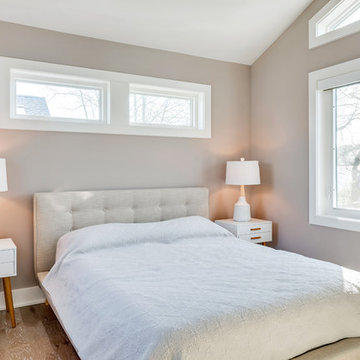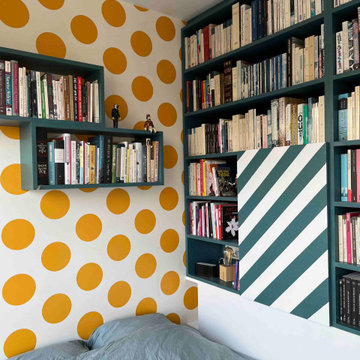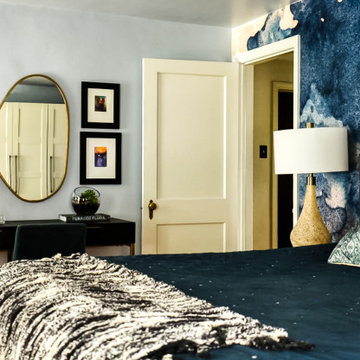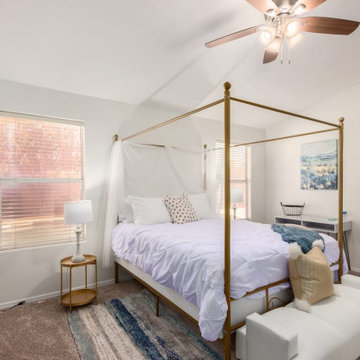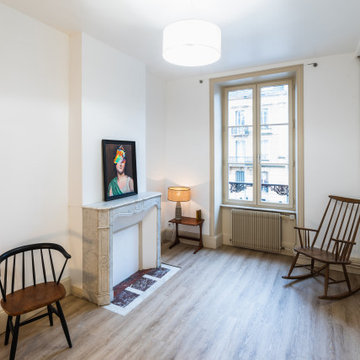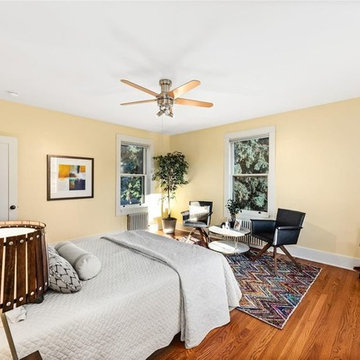ミッドセンチュリースタイルの寝室 (茶色い床) の写真
絞り込み:
資材コスト
並び替え:今日の人気順
写真 1061〜1080 枚目(全 1,471 枚)
1/3
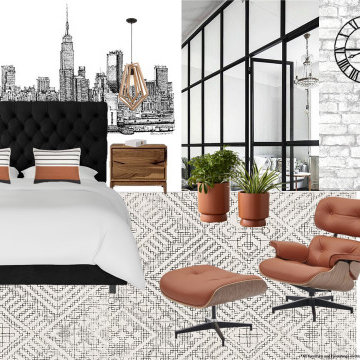
This look is created especially for a bachelor pad with a bold black fully upholstered bed complemented with modern-style wood nightstands. The New York skyline custom wallpaper, & the geometric wood pendant are adding style and a beautiful illusion to the space. the famous Eames chair, the floor lamp with a cup tray, and the bookshelf are added for a perfect lazy weekend.
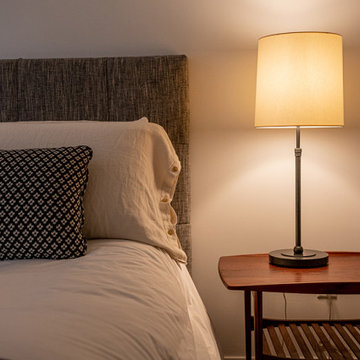
Located in Manhattan, this beautiful three-bedroom, three-and-a-half-bath apartment incorporates elements of mid-century modern, including soft greys, subtle textures, punchy metals, and natural wood finishes. Throughout the space in the living, dining, kitchen, and bedroom areas are custom red oak shutters that softly filter the natural light through this sun-drenched residence. Louis Poulsen recessed fixtures were placed in newly built soffits along the beams of the historic barrel-vaulted ceiling, illuminating the exquisite décor, furnishings, and herringbone-patterned white oak floors. Two custom built-ins were designed for the living room and dining area: both with painted-white wainscoting details to complement the white walls, forest green accents, and the warmth of the oak floors. In the living room, a floor-to-ceiling piece was designed around a seating area with a painting as backdrop to accommodate illuminated display for design books and art pieces. While in the dining area, a full height piece incorporates a flat screen within a custom felt scrim, with integrated storage drawers and cabinets beneath. In the kitchen, gray cabinetry complements the metal fixtures and herringbone-patterned flooring, with antique copper light fixtures installed above the marble island to complete the look. Custom closets were also designed by Studioteka for the space including the laundry room.
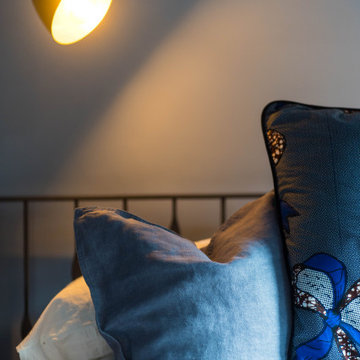
The master bedroom exudes a calming ambiance with its soft, soothing blue walls and ceiling. The sustainable cork flooring adds a touch of eco-friendliness to the space, while the wicker light fixture and built-in wardrobe give it a touch of rustic charm. The full-length mirror is strategically placed to reflect light and create an illusion of a brighter and more spacious room. Overall, this bedroom is a perfect sanctuary for relaxation and restful sleep.
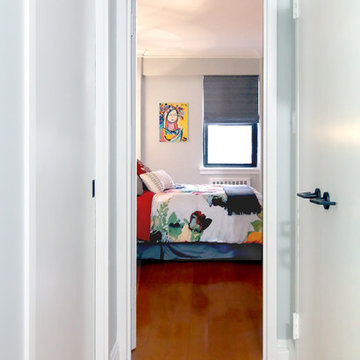
The whole apartment received a new fresh coat of paint and doors received new black lever hardware.
A peek into the bedroom from the entry hallway. The yellow abstract is the client's cherished artwork and became the inspiration for apartment.
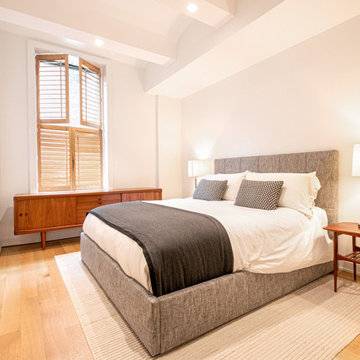
Located in Manhattan, this beautiful three-bedroom, three-and-a-half-bath apartment incorporates elements of mid-century modern, including soft greys, subtle textures, punchy metals, and natural wood finishes. Throughout the space in the living, dining, kitchen, and bedroom areas are custom red oak shutters that softly filter the natural light through this sun-drenched residence. Louis Poulsen recessed fixtures were placed in newly built soffits along the beams of the historic barrel-vaulted ceiling, illuminating the exquisite décor, furnishings, and herringbone-patterned white oak floors. Two custom built-ins were designed for the living room and dining area: both with painted-white wainscoting details to complement the white walls, forest green accents, and the warmth of the oak floors. In the living room, a floor-to-ceiling piece was designed around a seating area with a painting as backdrop to accommodate illuminated display for design books and art pieces. While in the dining area, a full height piece incorporates a flat screen within a custom felt scrim, with integrated storage drawers and cabinets beneath. In the kitchen, gray cabinetry complements the metal fixtures and herringbone-patterned flooring, with antique copper light fixtures installed above the marble island to complete the look. Custom closets were also designed by Studioteka for the space including the laundry room.
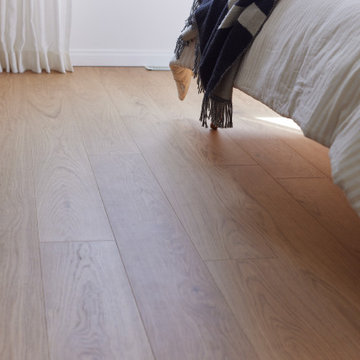
Relaxing and warm mid-tone browns that bring hygge to any space. Pairs well with plenty of greenery. Silvan Resilient Hardwood combines the highest-quality sustainable materials with an emphasis on durability and design. The result is a resilient floor, topped with an FSC® 100% Hardwood wear layer sourced from meticulously maintained European forests and backed by a waterproof guarantee, that looks stunning and installs with ease.
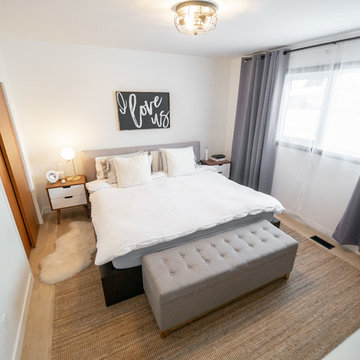
エドモントンにある中くらいなミッドセンチュリースタイルのおしゃれな寝室 (白い壁、淡色無垢フローリング、暖炉なし、茶色い床)
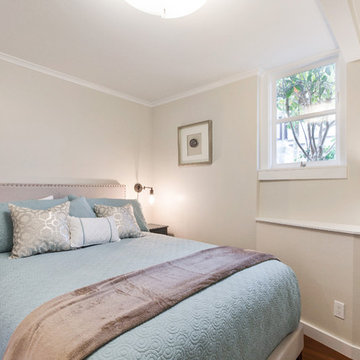
Centoni Restoration and Development skillfully designed and restored this ADU addition.
サンフランシスコにある中くらいなミッドセンチュリースタイルのおしゃれな客用寝室 (グレーの壁、無垢フローリング、茶色い床、薪ストーブ) のインテリア
サンフランシスコにある中くらいなミッドセンチュリースタイルのおしゃれな客用寝室 (グレーの壁、無垢フローリング、茶色い床、薪ストーブ) のインテリア
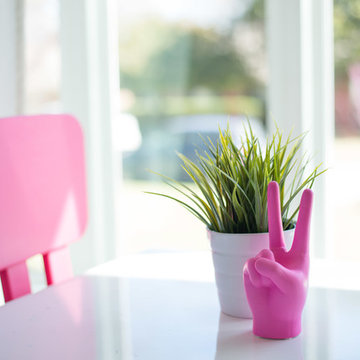
Architecture Design by M-Gray Architecture, Styling by Wendy Teague, Photography by Shayna Fontana
ダラスにある中くらいなミッドセンチュリースタイルのおしゃれな客用寝室 (マルチカラーの壁、濃色無垢フローリング、茶色い床) のレイアウト
ダラスにある中くらいなミッドセンチュリースタイルのおしゃれな客用寝室 (マルチカラーの壁、濃色無垢フローリング、茶色い床) のレイアウト
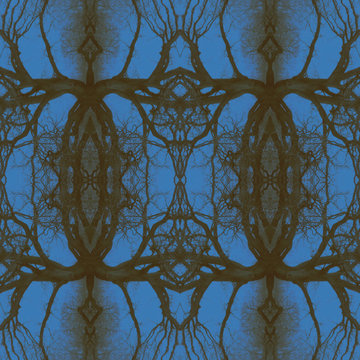
Tapetendesign / customized wallpaper design "Big Branching" – Kollektion / collection "Ornamental Dreams" - Design 01 001 01.04 - Farbe / colour "Jacaranda"
ミッドセンチュリースタイルの寝室 (茶色い床) の写真
54
