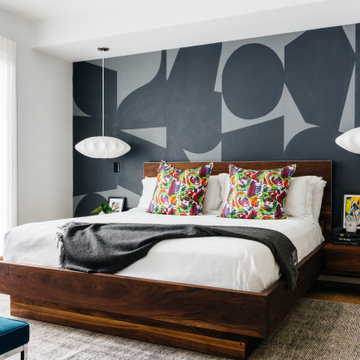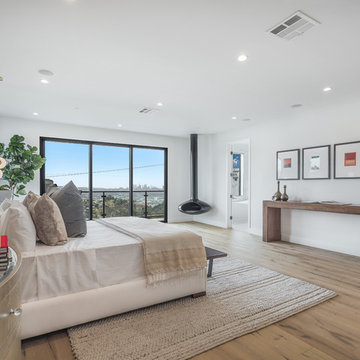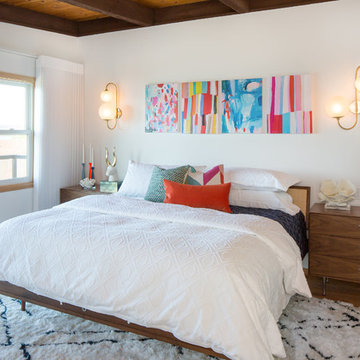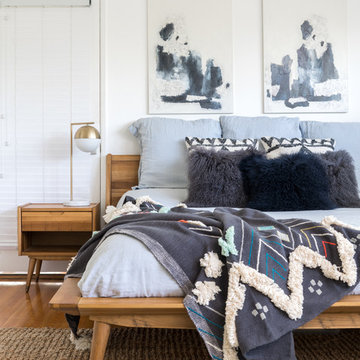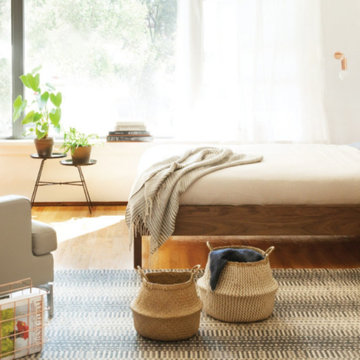ミッドセンチュリースタイルの寝室 (茶色い床、白い壁) の写真
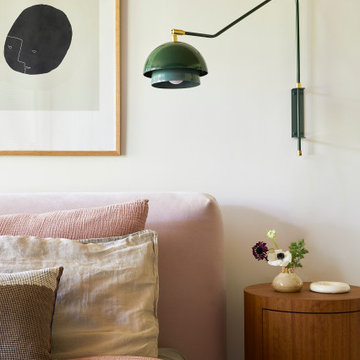
This 1960s home was in original condition and badly in need of some functional and cosmetic updates. We opened up the great room into an open concept space, converted the half bathroom downstairs into a full bath, and updated finishes all throughout with finishes that felt period-appropriate and reflective of the owner's Asian heritage.
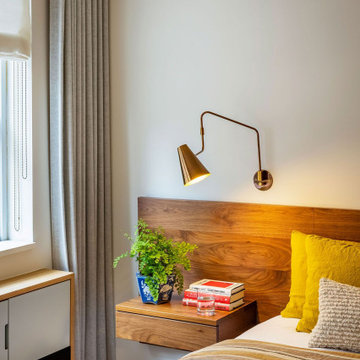
This transformation took an estate-condition 2 bedroom 2 bathroom corner unit located in the heart of NYC's West Village to a whole other level. Exquisitely designed and beautifully executed; details abound which delight the senses at every turn.
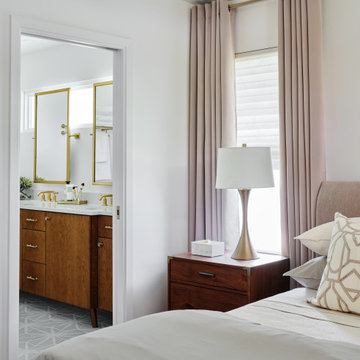
The vaulted ceiling and clerestory windows in this mid century modern master suite provide a striking architectural backdrop for the newly remodeled space. A mid century mirror and light fixture enhance the design. The team designed a custom built in closet with sliding bamboo doors. The smaller closet was enlarged from 6' wide to 9' wide by taking a portion of the closet space from an adjoining bedroom.
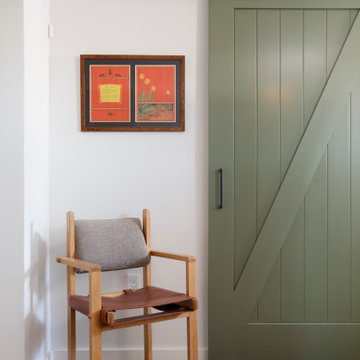
ロサンゼルスにあるミッドセンチュリースタイルのおしゃれな主寝室 (白い壁、無垢フローリング、暖炉なし、茶色い床) のレイアウト
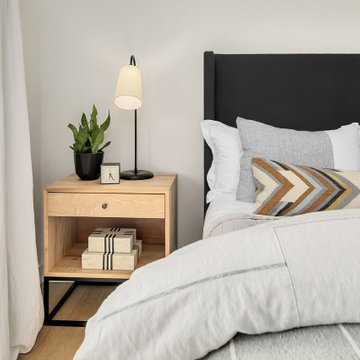
Layers of textures in this master bedroom. Neutral walls and comfortable layers allow for the incredible views to be on full display.
シアトルにある小さなミッドセンチュリースタイルのおしゃれな主寝室 (白い壁、淡色無垢フローリング、暖炉なし、茶色い床) のレイアウト
シアトルにある小さなミッドセンチュリースタイルのおしゃれな主寝室 (白い壁、淡色無垢フローリング、暖炉なし、茶色い床) のレイアウト
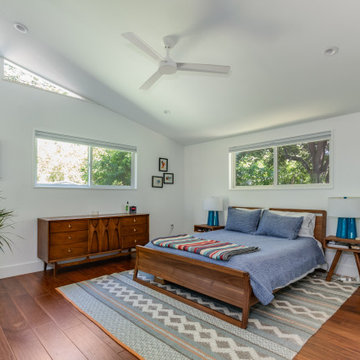
オースティンにあるミッドセンチュリースタイルのおしゃれな寝室 (白い壁、無垢フローリング、茶色い床、三角天井) のレイアウト
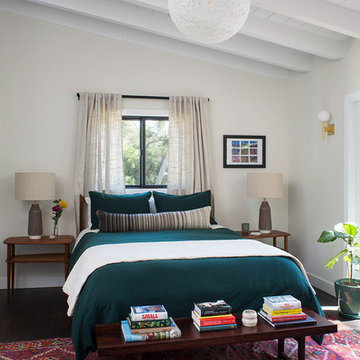
This remodel was located in the Hollywood Hills of Los Angeles.
サンフランシスコにある中くらいなミッドセンチュリースタイルのおしゃれな客用寝室 (白い壁、濃色無垢フローリング、茶色い床) のレイアウト
サンフランシスコにある中くらいなミッドセンチュリースタイルのおしゃれな客用寝室 (白い壁、濃色無垢フローリング、茶色い床) のレイアウト
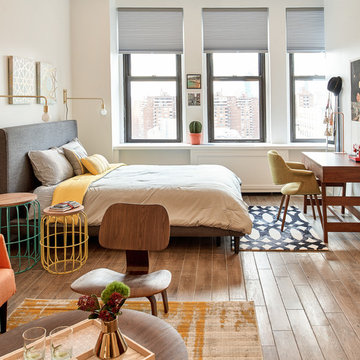
Bed room area with queen size bed. 2 swing arm wall scones to save space of side tables. They are made of brass so add that stylish kick!
Mid century home-office corner with a small desk and a classic mid century arm chair. Small rugs always add a touch of color and polish the entire room look without blocking it!
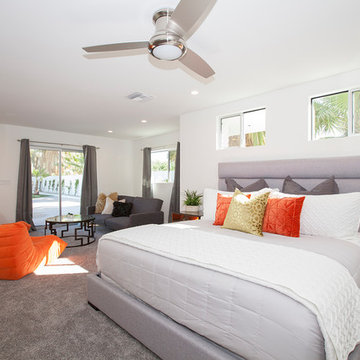
Large Master Bedroom with seating area. LED recessed can lighting. New stainless steel fan/light. New Milgard windows/doors. Level 4 wall texture.
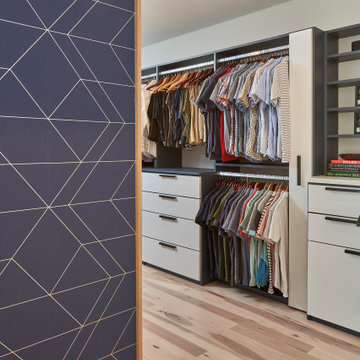
© Lassiter Photography | ReVisionCharlotte.com
シャーロットにある中くらいなミッドセンチュリースタイルのおしゃれな主寝室 (白い壁、淡色無垢フローリング、茶色い床、壁紙)
シャーロットにある中くらいなミッドセンチュリースタイルのおしゃれな主寝室 (白い壁、淡色無垢フローリング、茶色い床、壁紙)
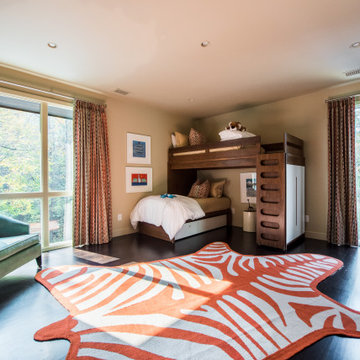
Kids bedroom
アトランタにある広いミッドセンチュリースタイルのおしゃれな寝室 (白い壁、濃色無垢フローリング、標準型暖炉、茶色い床) のインテリア
アトランタにある広いミッドセンチュリースタイルのおしゃれな寝室 (白い壁、濃色無垢フローリング、標準型暖炉、茶色い床) のインテリア
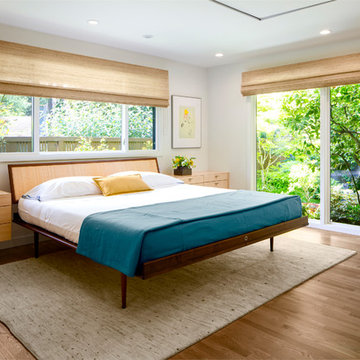
We added a large wall of windows to the master bedroom, custom window treatments and built-in bedside tables.
Photos by Caleb Vandermeer
ポートランドにある広いミッドセンチュリースタイルのおしゃれな主寝室 (白い壁、淡色無垢フローリング、暖炉なし、茶色い床) のレイアウト
ポートランドにある広いミッドセンチュリースタイルのおしゃれな主寝室 (白い壁、淡色無垢フローリング、暖炉なし、茶色い床) のレイアウト
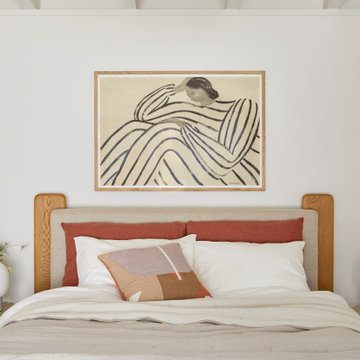
This 1956 John Calder Mackay home had been poorly renovated in years past. We kept the 1400 sqft footprint of the home, but re-oriented and re-imagined the bland white kitchen to a midcentury olive green kitchen that opened up the sight lines to the wall of glass facing the rear yard. We chose materials that felt authentic and appropriate for the house: handmade glazed ceramics, bricks inspired by the California coast, natural white oaks heavy in grain, and honed marbles in complementary hues to the earth tones we peppered throughout the hard and soft finishes. This project was featured in the Wall Street Journal in April 2022.
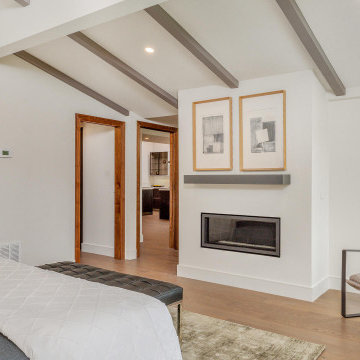
サンディエゴにある中くらいなミッドセンチュリースタイルのおしゃれな主寝室 (白い壁、無垢フローリング、標準型暖炉、漆喰の暖炉まわり、茶色い床、表し梁) のインテリア
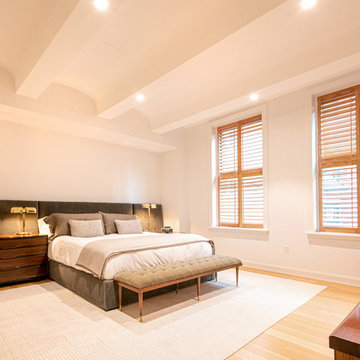
Located in Manhattan, this beautiful three-bedroom, three-and-a-half-bath apartment incorporates elements of mid-century modern, including soft greys, subtle textures, punchy metals, and natural wood finishes. Throughout the space in the living, dining, kitchen, and bedroom areas are custom red oak shutters that softly filter the natural light through this sun-drenched residence. Louis Poulsen recessed fixtures were placed in newly built soffits along the beams of the historic barrel-vaulted ceiling, illuminating the exquisite décor, furnishings, and herringbone-patterned white oak floors. Two custom built-ins were designed for the living room and dining area: both with painted-white wainscoting details to complement the white walls, forest green accents, and the warmth of the oak floors. In the living room, a floor-to-ceiling piece was designed around a seating area with a painting as backdrop to accommodate illuminated display for design books and art pieces. While in the dining area, a full height piece incorporates a flat screen within a custom felt scrim, with integrated storage drawers and cabinets beneath. In the kitchen, gray cabinetry complements the metal fixtures and herringbone-patterned flooring, with antique copper light fixtures installed above the marble island to complete the look. Custom closets were also designed by Studioteka for the space including the laundry room.
ミッドセンチュリースタイルの寝室 (茶色い床、白い壁) の写真
1
