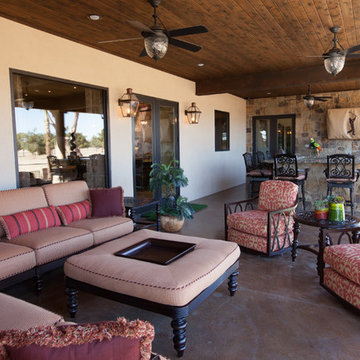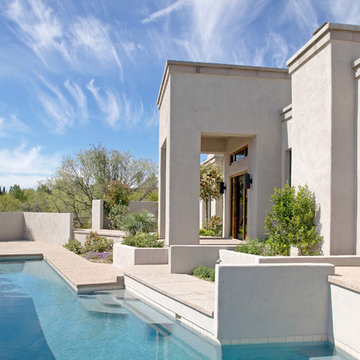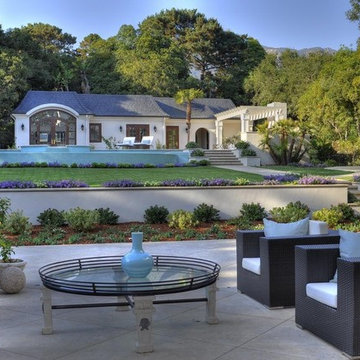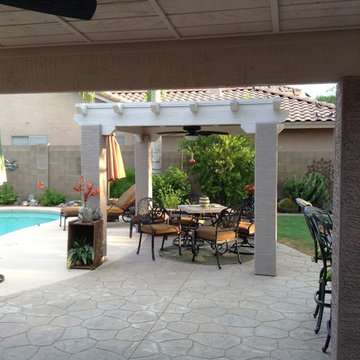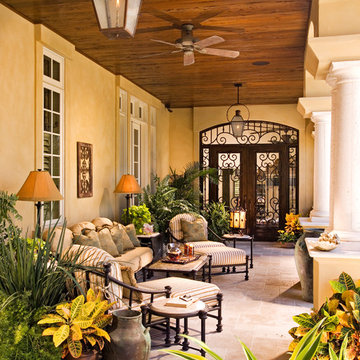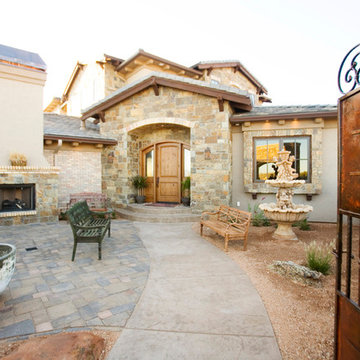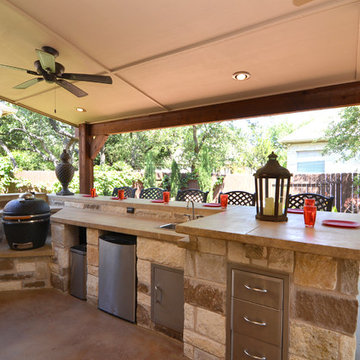地中海スタイルのテラス・中庭 (スタンプコンクリート舗装) の写真
絞り込み:
資材コスト
並び替え:今日の人気順
写真 101〜120 枚目(全 378 枚)
1/3
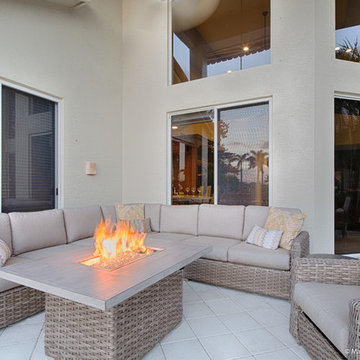
Marylinda Ramos
ボストンにある地中海スタイルのおしゃれな裏庭のテラス (ファイヤーピット、スタンプコンクリート舗装、張り出し屋根) の写真
ボストンにある地中海スタイルのおしゃれな裏庭のテラス (ファイヤーピット、スタンプコンクリート舗装、張り出し屋根) の写真
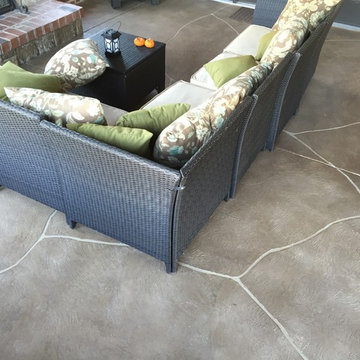
Tuscan Trowel Resurfacing
セントルイスにあるお手頃価格の中くらいな地中海スタイルのおしゃれな裏庭のテラス (スタンプコンクリート舗装、張り出し屋根、ファイヤーピット) の写真
セントルイスにあるお手頃価格の中くらいな地中海スタイルのおしゃれな裏庭のテラス (スタンプコンクリート舗装、張り出し屋根、ファイヤーピット) の写真
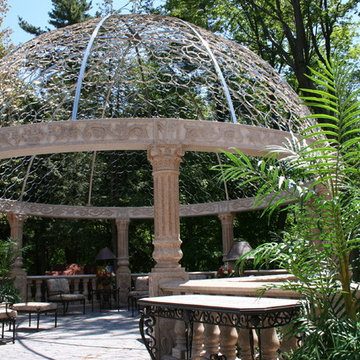
Carved Stone Creations, Inc.
他の地域にあるラグジュアリーな巨大な地中海スタイルのおしゃれな裏庭のテラス (スタンプコンクリート舗装、ガゼボ・カバナ) の写真
他の地域にあるラグジュアリーな巨大な地中海スタイルのおしゃれな裏庭のテラス (スタンプコンクリート舗装、ガゼボ・カバナ) の写真
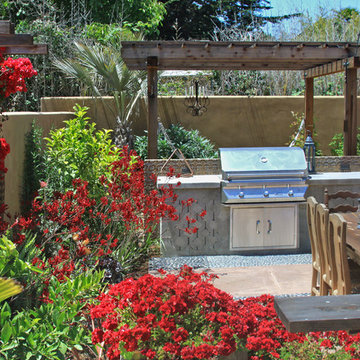
SSA Landscape Architects
サンフランシスコにある広い地中海スタイルのおしゃれな裏庭のテラス (スタンプコンクリート舗装、パーゴラ、アウトドアキッチン) の写真
サンフランシスコにある広い地中海スタイルのおしゃれな裏庭のテラス (スタンプコンクリート舗装、パーゴラ、アウトドアキッチン) の写真
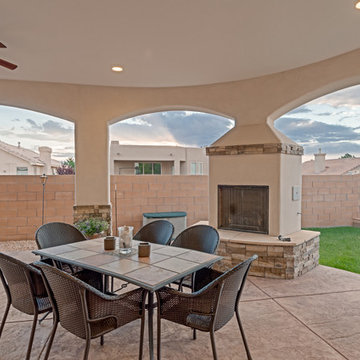
Tye Hardison
tye's photography
(505) 681-6245
www.tyesphotography.com
アルバカーキにあるお手頃価格の広い地中海スタイルのおしゃれな裏庭のテラス (スタンプコンクリート舗装、張り出し屋根) の写真
アルバカーキにあるお手頃価格の広い地中海スタイルのおしゃれな裏庭のテラス (スタンプコンクリート舗装、張り出し屋根) の写真
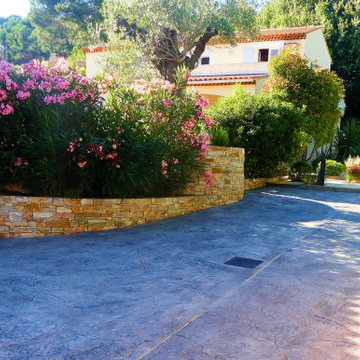
Parking voiture en béton empreinte
マルセイユにあるお手頃価格の中くらいな地中海スタイルのおしゃれな前庭のテラス (コンテナガーデン、スタンプコンクリート舗装、日よけなし) の写真
マルセイユにあるお手頃価格の中くらいな地中海スタイルのおしゃれな前庭のテラス (コンテナガーデン、スタンプコンクリート舗装、日よけなし) の写真
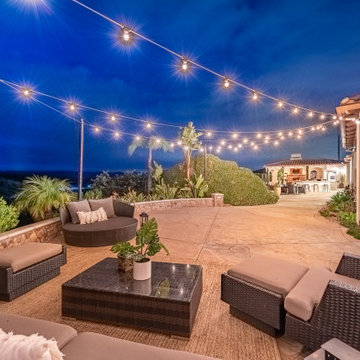
Nestled at the top of the prestigious Enclave neighborhood established in 2006, this privately gated and architecturally rich Hacienda estate lacks nothing. Situated at the end of a cul-de-sac on nearly 4 acres and with approx 5,000 sqft of single story luxurious living, the estate boasts a Cabernet vineyard of 120+/- vines and manicured grounds.
Stroll to the top of what feels like your own private mountain and relax on the Koi pond deck, sink golf balls on the putting green, and soak in the sweeping vistas from the pergola. Stunning views of mountains, farms, cafe lights, an orchard of 43 mature fruit trees, 4 avocado trees, a large self-sustainable vegetable/herb garden and lush lawns. This is the entertainer’s estate you have dreamed of but could never find.
The newer infinity edge saltwater oversized pool/spa features PebbleTek surfaces, a custom waterfall, rock slide, dreamy deck jets, beach entry, and baja shelf –-all strategically positioned to capture the extensive views of the distant mountain ranges (at times snow-capped). A sleek cabana is flanked by Mediterranean columns, vaulted ceilings, stone fireplace & hearth, plus an outdoor spa-like bathroom w/travertine floors, frameless glass walkin shower + dual sinks.
Cook like a pro in the fully equipped outdoor kitchen featuring 3 granite islands consisting of a new built in gas BBQ grill, two outdoor sinks, gas cooktop, fridge, & service island w/patio bar.
Inside you will enjoy your chef’s kitchen with the GE Monogram 6 burner cooktop + grill, GE Mono dual ovens, newer SubZero Built-in Refrigeration system, substantial granite island w/seating, and endless views from all windows. Enjoy the luxury of a Butler’s Pantry plus an oversized walkin pantry, ideal for staying stocked and organized w/everyday essentials + entertainer’s supplies.
Inviting full size granite-clad wet bar is open to family room w/fireplace as well as the kitchen area with eat-in dining. An intentional front Parlor room is utilized as the perfect Piano Lounge, ideal for entertaining guests as they enter or as they enjoy a meal in the adjacent Dining Room. Efficiency at its finest! A mudroom hallway & workhorse laundry rm w/hookups for 2 washer/dryer sets. Dualpane windows, newer AC w/new ductwork, newer paint, plumbed for central vac, and security camera sys.
With plenty of natural light & mountain views, the master bed/bath rivals the amenities of any day spa. Marble clad finishes, include walkin frameless glass shower w/multi-showerheads + bench. Two walkin closets, soaking tub, W/C, and segregated dual sinks w/custom seated vanity. Total of 3 bedrooms in west wing + 2 bedrooms in east wing. Ensuite bathrooms & walkin closets in nearly each bedroom! Floorplan suitable for multi-generational living and/or caretaker quarters. Wheelchair accessible/RV Access + hookups. Park 10+ cars on paver driveway! 4 car direct & finished garage!
Ready for recreation in the comfort of your own home? Built in trampoline, sandpit + playset w/turf. Zoned for Horses w/equestrian trails, hiking in backyard, room for volleyball, basketball, soccer, and more. In addition to the putting green, property is located near Sunset Hills, WoodRanch & Moorpark Country Club Golf Courses. Near Presidential Library, Underwood Farms, beaches & easy FWY access. Ideally located near: 47mi to LAX, 6mi to Westlake Village, 5mi to T.O. Mall. Find peace and tranquility at 5018 Read Rd: Where the outdoor & indoor spaces feel more like a sanctuary and less like the outside world.
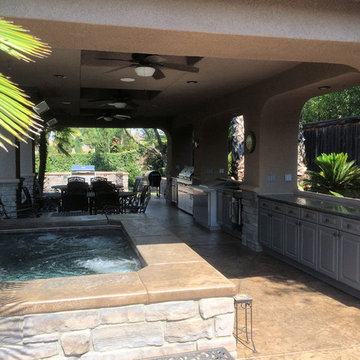
The past 10 years I have seen an explosion of outdoor kitchens and products that transform the backyard into an entertainment space, family gathering place or romantic enclave. What brings people together? Food and libations, and that’s the whole point of moving your kitchen outdoors..
We are a complete design/build service specializing in custom masonry and full masonry outdoor living environments offering you something few others can, a chance to own something permanent and real. Our masonry kitchens and fireplaces are built to last. Not your common modular/prefab units with metal or wood framed walls, tile board and stucco finishes. We feature solid CMU Block structures with stone cladding that will last for decades without breaking down or rotting away. Our counter tops are installed using stainless steel cross members, mortar and stone, not tile and grout atop particle board, which will eventually break down when water seeps through.
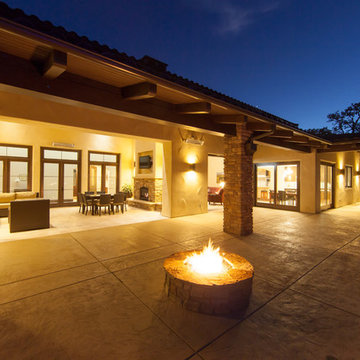
Located in North County San Luis Obispo, the Santa Ysabel Residence is a Mediterranean inspired family home. Taking advantage of the warm climate, a flagstone paved entry courtyard provides private gathering space that leads to the stone clad entry.
Inside the home, exposed beams, wood baseboards, and travertine floors continue the Mediterranean vibe. A large wine room, with enough storage for a few hundred bottles, features a peek through window from the dining room.
A large covered outdoor living and dining room open up to the pool and fire pit, embracing the rural views of Santa Ysabel.
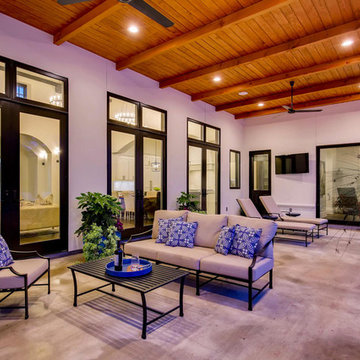
Back porch of Mediterranean custom build.
オースティンにあるラグジュアリーな広い地中海スタイルのおしゃれな裏庭のテラス (噴水、スタンプコンクリート舗装、張り出し屋根) の写真
オースティンにあるラグジュアリーな広い地中海スタイルのおしゃれな裏庭のテラス (噴水、スタンプコンクリート舗装、張り出し屋根) の写真
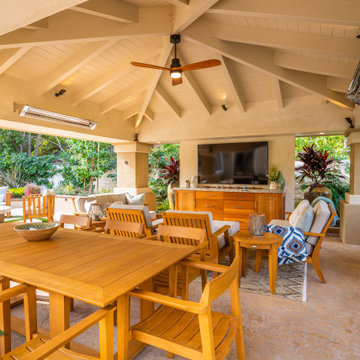
A detached solid roof patio cover helped to complete this yard by creating a comfortable, relaxing, and protected space for entertaining, cooking, and dining. An adjacent fire pit add another space for social gatherings.
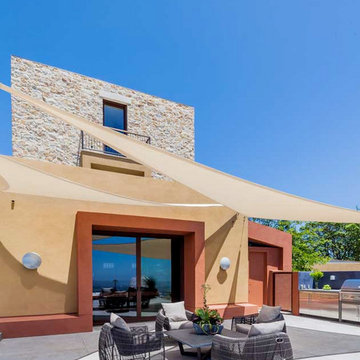
The Raptor Lane project requested that TRC pour sidewalks, patios, stairs, breezeways and a pool deck around colonnades. The concrete was a custom blend of various grey colors and included a light broadcast of Sparkle Grain by Pacific Palette on all of the concrete surfaces. The home, built by Howerton Construction, was a blend of old Tuscan style stone and modern architecture designed by Italian Architect Aldo Andreoli. The sparkling grey hardscape that was sand finished, was a subtle and perfect choice to flank this magnificent Casa Bella. This property was featured in Santa Cruz Style Magazine Summer 2012.
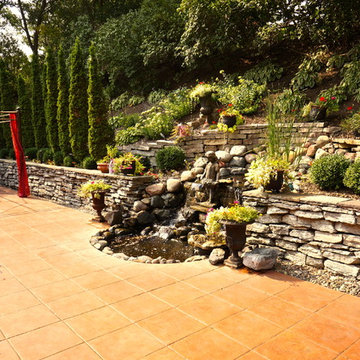
Waterfall photo with a more mature landscape backdrop. Photo by Greg Schmidt.
ミネアポリスにあるお手頃価格の広い地中海スタイルのおしゃれな裏庭のテラス (噴水、スタンプコンクリート舗装、ガゼボ・カバナ) の写真
ミネアポリスにあるお手頃価格の広い地中海スタイルのおしゃれな裏庭のテラス (噴水、スタンプコンクリート舗装、ガゼボ・カバナ) の写真
地中海スタイルのテラス・中庭 (スタンプコンクリート舗装) の写真
6
