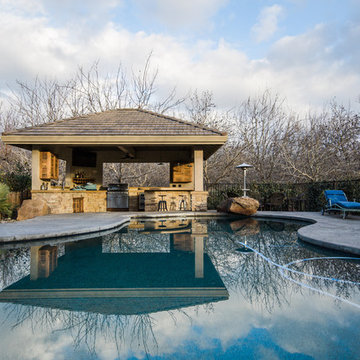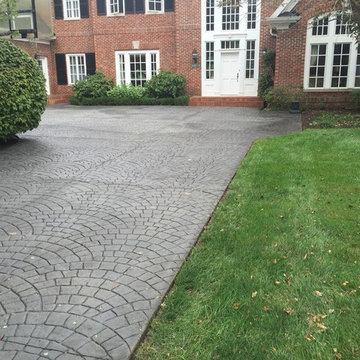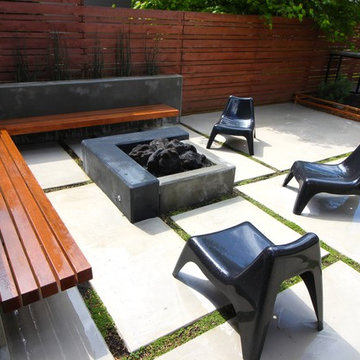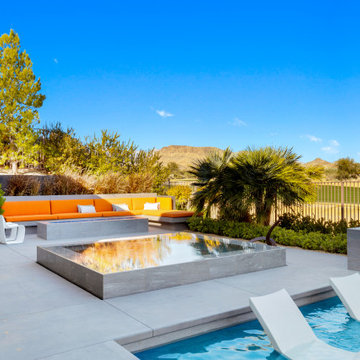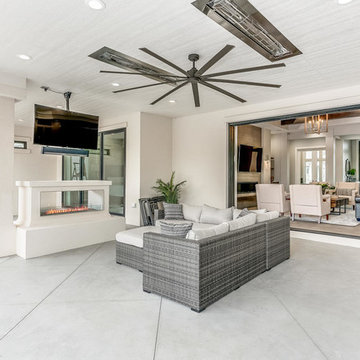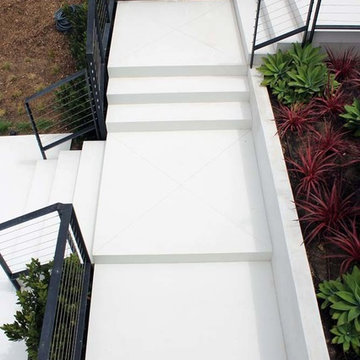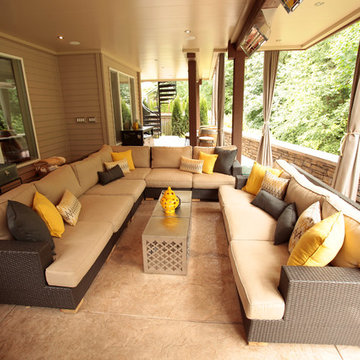モダンスタイルのテラス・中庭 (スタンプコンクリート舗装) の写真
絞り込み:
資材コスト
並び替え:今日の人気順
写真 1〜20 枚目(全 569 枚)
1/3

Loggia
マイアミにあるラグジュアリーな広いモダンスタイルのおしゃれな裏庭のテラス (アウトドアキッチン、スタンプコンクリート舗装、張り出し屋根) の写真
マイアミにあるラグジュアリーな広いモダンスタイルのおしゃれな裏庭のテラス (アウトドアキッチン、スタンプコンクリート舗装、張り出し屋根) の写真
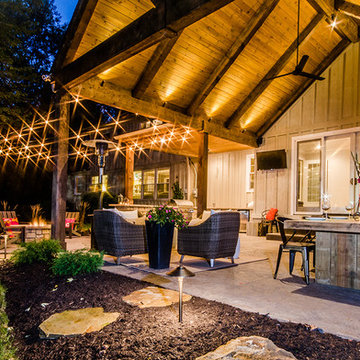
Shawn Spry Photography
カンザスシティにあるお手頃価格の中くらいなモダンスタイルのおしゃれな裏庭のテラス (アウトドアキッチン、スタンプコンクリート舗装、張り出し屋根) の写真
カンザスシティにあるお手頃価格の中くらいなモダンスタイルのおしゃれな裏庭のテラス (アウトドアキッチン、スタンプコンクリート舗装、張り出し屋根) の写真
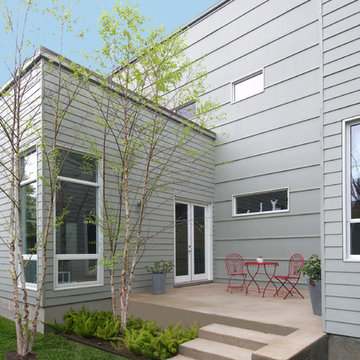
Our Houston landscaping team was recently honored to collaborate with renowned architectural firm Murphy Mears. Murphy Mears builds superb custom homes throughout the country. A recent project for a Houston resident by the name of Borow involved a custom home that featured an efficient, elegant, and eclectic modern architectural design. Ms. Borow is very environmentally conscious and asked that we follow some very strict principles of conservation when developing her landscaping design plan.
In many ways you could say this Houston landscaping project was green on both an aesthetic level and a functional level. We selected affordable ground cover that spread very quickly to provide a year round green color scheme that reflected much of the contemporary artwork within the interior of the home. Environmentally speaking, our project was also green in the sense that it focused on very primitive drought resistant plant species and tree preservation strategies. The resulting yard design ultimately functioned as an aesthetic mirror to the abstract forms that the owner prefers in wall art.
One of the more notable things we did in this Houston landscaping project was to build the homeowner a gravel patio near the front entrance to the home. The homeowner specifically requested that we disconnect the irrigation system that we had installed in the yard because she wanted natural irrigation and drainage only. The gravel served this wish superbly. Being a natural drain in its own respect, it provided a permeable surface that allowed rainwater to soak through without collecting on the surface.
More importantly, the gravel was the only material that could be laid down near the roots of the magnificent trees in Ms. Borow’s yard. Any type of stone, concrete, or brick that is used in more typical Houston landscaping plans would have been out of the question. A patio made from these materials would have either required cutting into tree roots, or it would have impeded their future growth.
The specific species chosen for ground cover also bear noting. The two primary plants used were jasmine and iris. Monkey grass was also used to a small extent as a border around the edge of the house. Irises were planted in front of the house, and the jasmine was planted beneath the trees. Both are very fast growing, drought resistant species that require very little watering. However, they do require routine pruning, which Ms. Borow said she had no problem investing in.
Such lawn alternatives are frequently used in Houston landscaping projects that for one reason or the other require something other than a standard planting of carpet grass. In this case, the motivation had nothing to do with finances, but rather a conscientious effort on Ms. Borow’s part to practice water conservation and tree preservation.
Other hardscapes were then introduced into this green design to better support the home architecture. A stepping stone walkway was built using plain concrete pads that are very simple and modern in their aesthetic. These lead up to the front stair case with four inch steps that Murphy Mears designed for maximum ergonomics and comfort.
There were a few softscape elements that we added to complete the Houston landscaping design. A planting of River Birch trees was introduced near the side of the home. River Birch trees are very attractive, light green trees that do not grow that tall. This eliminates any possible conflict between the tree roots and the home foundation.
Murphy Mears also built a very elegant fence that transitioned the geometry of the house down to the city sidewalk. The fence sharply parallels the linear movement of the house. We introduced some climbing vines to help soften the fence and to harmonize its aesthetic with that of the trees, ground cover, and grass along the sidewalk.
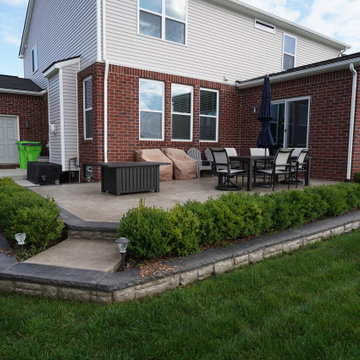
Biondo Cement specializes in beautiful exposed aggregate patios, stamped concrete patios & concrete driveways! We offer free in-home estimates and also 3d patio renderings. Visit our website to see more of our work! www.biondocement.com
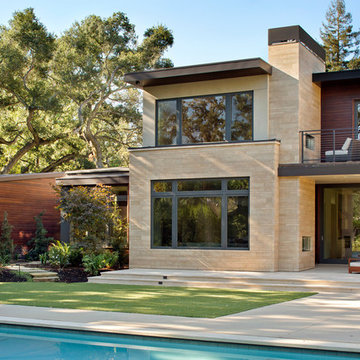
Bernard Andre'
サンフランシスコにある広いモダンスタイルのおしゃれな裏庭のテラス (アウトドアキッチン、スタンプコンクリート舗装、張り出し屋根) の写真
サンフランシスコにある広いモダンスタイルのおしゃれな裏庭のテラス (アウトドアキッチン、スタンプコンクリート舗装、張り出し屋根) の写真
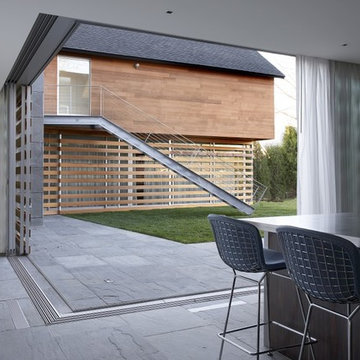
In a rural stretch of East Hampton not far from the beach, the client presented a program for this summer home that called for open, casual entertaining and an extension of interior living spaces to the outdoors -- a counterpoint to his boxy Upper West Side pre-war apartment. We looked to local agrarian building forms and materials, as well as the Modernist tradition of the Hamptons, to develop a contextual vernacular appropriate to the quaint and peaceful property.
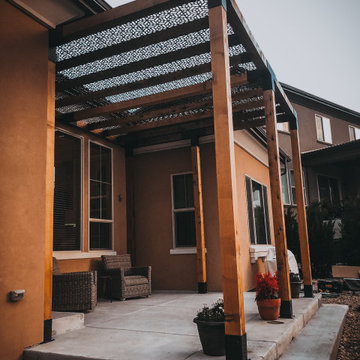
A unique modern pergola addition with metal shade panels to cast a 3D pattern with every stroke of sunlight.
This patio addition is enormous! Featuring 6" planed cedar and beautiful hardware to complement. Totaling in 12'x16'x14' this structure provides a spacious outdoor living area.
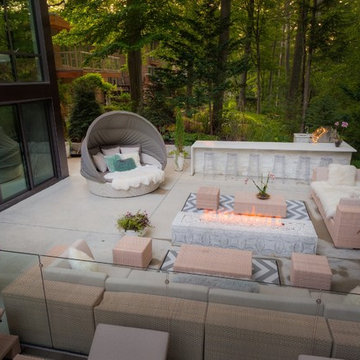
The backyard features a striking array of German-designed Dedon furniture, with the Orbit loveseat as a centerpiece. Although this home is located near the centre of Canada’s largest metropolitan area, the ravine’s towering timbers add an aura of being surrounded by nature.
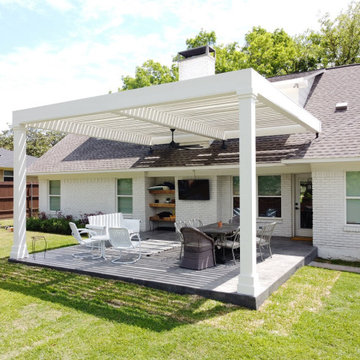
This unique, flat-top pergola features no overhangs and is painted in a monochromatic hue. The new pergola design is situated over the new extended stain and stamp patio which was finished in shades of gray, giving it an edgy, urban appeal.
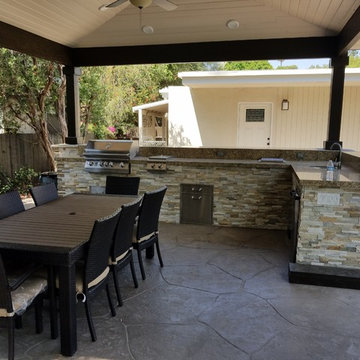
In this project we converted an empty backyard into an Outdoor Living Space.
Including: demolition of existing concrete, pool coping & plaster, grading, drainage infrastructure, new pool equipment, pool plumbing, new stamp concrete, water fountain, custom made fire-pit and sitting area, outdoor kitchen with an enclosure patio, low voltage lights and designed Landscape.
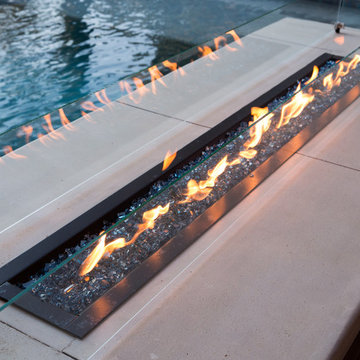
A custom, gas powered fire table anchors the living space and creates a sublime focal point within the cabana space.
アトランタにある高級な広いモダンスタイルのおしゃれな裏庭のテラス (ファイヤーピット、スタンプコンクリート舗装、ガゼボ・カバナ) の写真
アトランタにある高級な広いモダンスタイルのおしゃれな裏庭のテラス (ファイヤーピット、スタンプコンクリート舗装、ガゼボ・カバナ) の写真
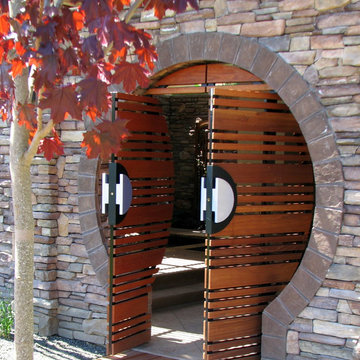
crimson sentry maple with Moon gate and Eldorado Stone Wall.
ボイシにある広いモダンスタイルのおしゃれな裏庭のテラス (スタンプコンクリート舗装) の写真
ボイシにある広いモダンスタイルのおしゃれな裏庭のテラス (スタンプコンクリート舗装) の写真
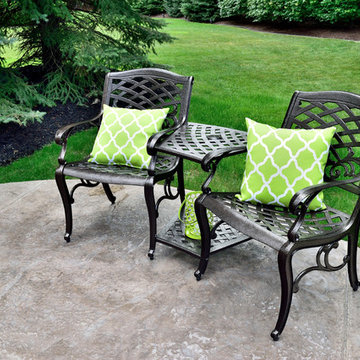
Stamped concrete patio adorned with metal seating.
We demolished the existing rear deck, installed Trex landing and steps, stamped concrete patio, and landscaping. A Trex staircase was constructed using Trex Transcends, Spiced Rum color. A privacy lattice and fence was constructed from cedar and stained with the color stain selected by the client. We then installed approximately 445 square feet of concrete for a patio and stamped it to resemble the color variation of the three samples of stone veneer left at the residence. The blended stamp pattern is a "skin" designed to resemble the natural look of stone. Additional work included repairing and turf/grass damage resulting from the construction on site (may be seen in photographs as they were taken before new grass had grown), and select landscaping improvements around the patio.
モダンスタイルのテラス・中庭 (スタンプコンクリート舗装) の写真
1
