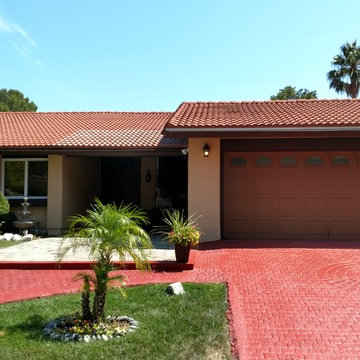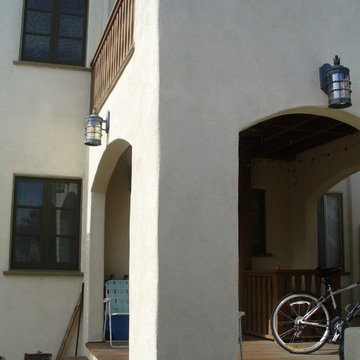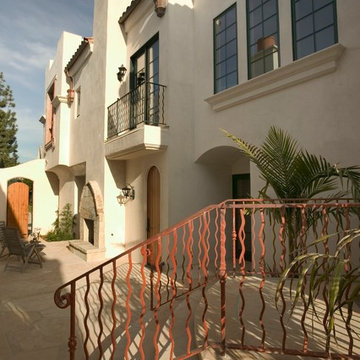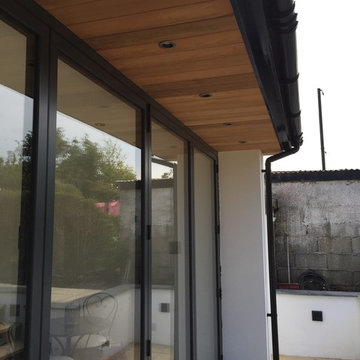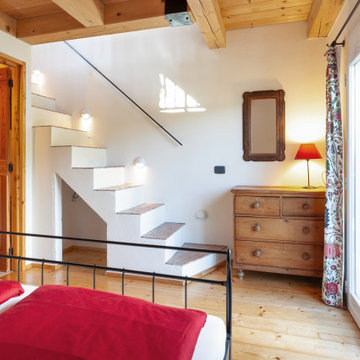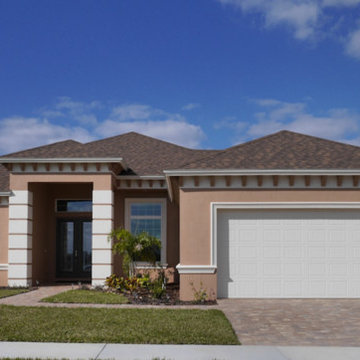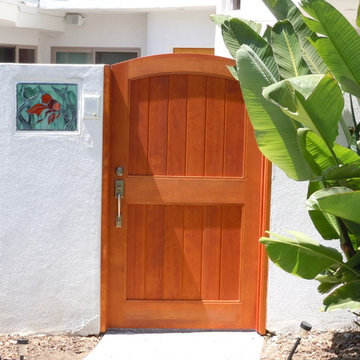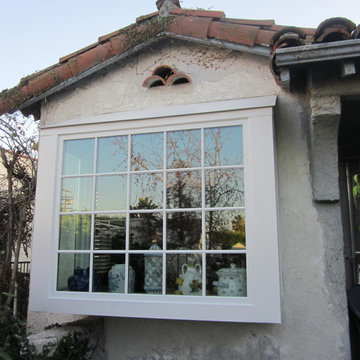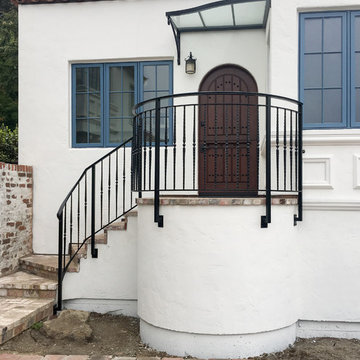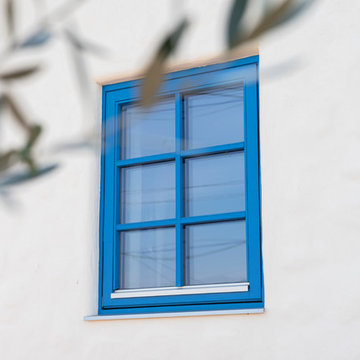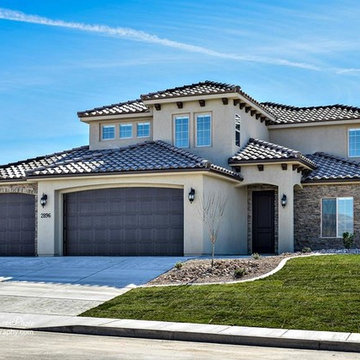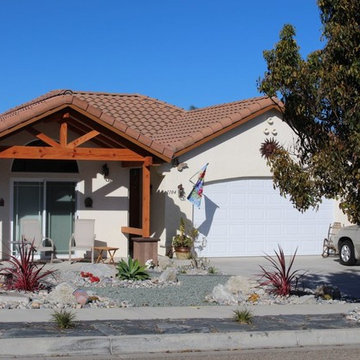小さな地中海スタイルの家の外観の写真
絞り込み:
資材コスト
並び替え:今日の人気順
写真 101〜120 枚目(全 285 枚)
1/3
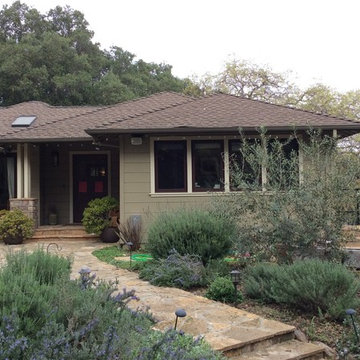
A small addition (approx 200 sf) to an 1950's ranch house in Los Altos Hills...The project did completely renovate the existing house and focused on integrating the house with the exterior spaces. The Family Room opens out to the front yard patio while the Living Room focuses on the exterior view of the San Francisco Bay... This is the second project of what will be a three phase project.
John Barton
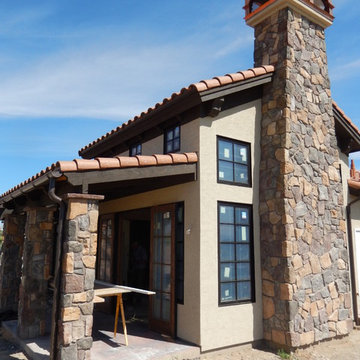
The Rock, Stucco, Tile Roof, and Copper Chimney Cap make this a tiny Tuscan Home. The details are in the design and craftsmanship.
デンバーにあるラグジュアリーな小さな地中海スタイルのおしゃれな家の外観 (漆喰サイディング) の写真
デンバーにあるラグジュアリーな小さな地中海スタイルのおしゃれな家の外観 (漆喰サイディング) の写真
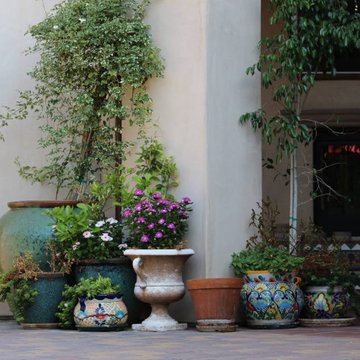
To bring year round color add potted plantings to your garden or exterior living areas.
ロサンゼルスにあるお手頃価格の小さな地中海スタイルのおしゃれな平屋の写真
ロサンゼルスにあるお手頃価格の小さな地中海スタイルのおしゃれな平屋の写真
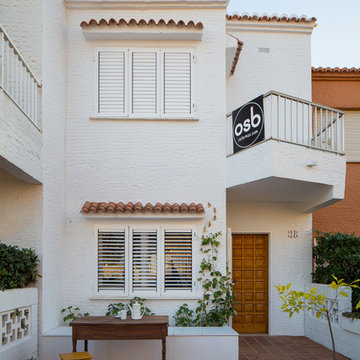
Fotógrafo : David Zarzoso
Arquitecto : Cédric Bastin
La terraza principal. Se han abierto agujeros dentro del suelo original para poder plantar arboles y arbustos sin hacer bordillos. Contra la fachada, hay un baúl que también tiene papel de banco. La puerta de entrada de madera es la original.
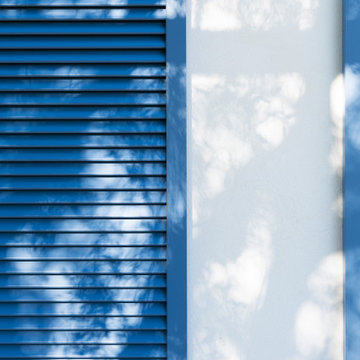
Acabados exteriores con materiales y criterios de bio-sostenibilidad.
Persiana Mallorquina corredera.
マヨルカ島にあるお手頃価格の小さな地中海スタイルのおしゃれな家の外観 (漆喰サイディング、ウッドシングル張り) の写真
マヨルカ島にあるお手頃価格の小さな地中海スタイルのおしゃれな家の外観 (漆喰サイディング、ウッドシングル張り) の写真

Can Xomeu Rita es una pequeña vivienda que toma el nombre de la finca tradicional del interior de la isla de Formentera donde se emplaza. Su ubicación en el territorio responde a un claro libre de vegetación cercano al campo de trigo y avena existente en la parcela, donde la alineación con las trazas de los muros de piedra seca existentes coincide con la buena orientación hacia el Sur así como con un área adecuada para recuperar el agua de lluvia en un aljibe.
La sencillez del programa se refleja en la planta mediante tres franjas que van desde la parte más pública orientada al Sur con el acceso y las mejores visuales desde el porche ligero, hasta la zona de noche en la parte norte donde los dormitorios se abren hacia levante y poniente. En la franja central queda un espacio diáfano de relación, cocina y comedor.
El diseño bioclimático de la vivienda se fundamenta en el hecho de aprovechar la ventilación cruzada en el interior para garantizar un ambiente fresco durante los meses de verano, gracias a haber analizado los vientos dominantes. Del mismo modo la profundidad del porche se ha dimensionado para que permita los aportes de radiación solar en el interior durante el invierno y, en cambio, genere sombra y frescor en la temporada estival.
El bajo presupuesto con que contaba la intervención se manifiesta también en la tectónica del edificio, que muestra sinceramente cómo ha sido construido. Termoarcilla, madera de pino, piedra caliza y morteros de cal permanecen vistos como acabados conformando soluciones constructivas transpirables que aportan más calidez, confort y salud al hogar.
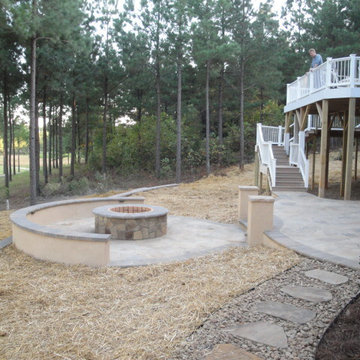
nice view to the golf course from the deck and stone patio , the back of the yard sloped away from the house making it very difficult to walk so we build s masonry retaining wall and put in a very nice out door area to enjoy the mornings , evenings and why not the golfers trying their best.
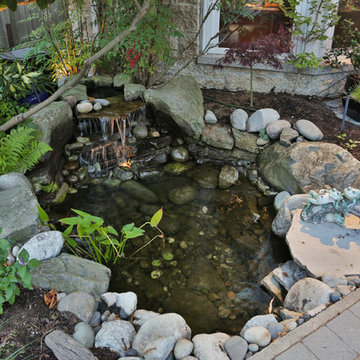
This custom designed pond with waterfall uses natural rock work and sculpted concrete to create an authentic look. Built-in sprinklers and landscape lighting keep the native plant gardens and exotic planters low maintenance. Concrete pathways connect this little oasis to the house and other areas of recreation.
小さな地中海スタイルの家の外観の写真
6
