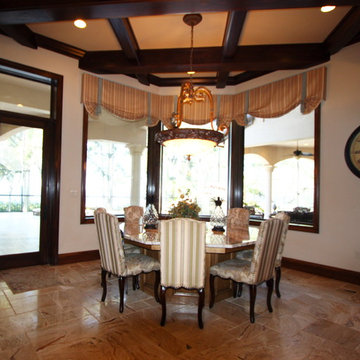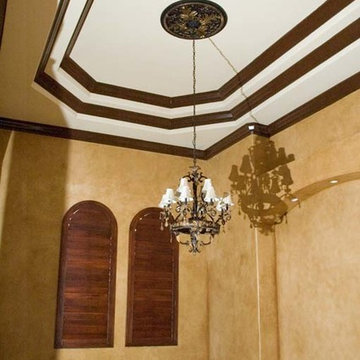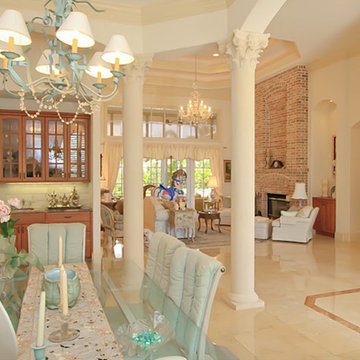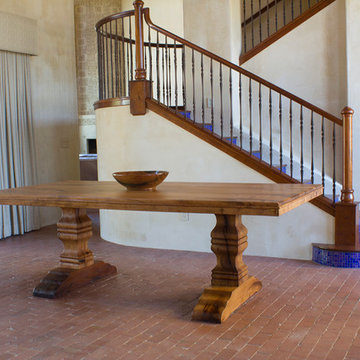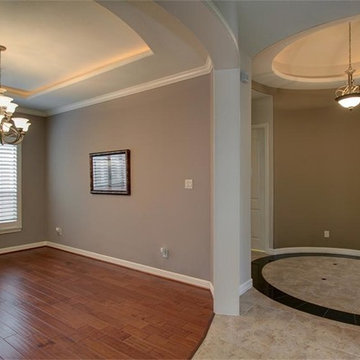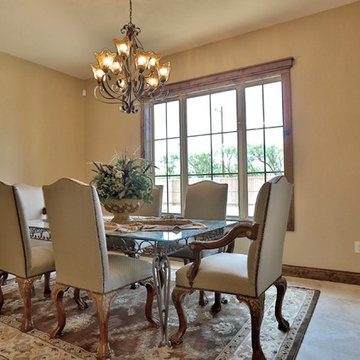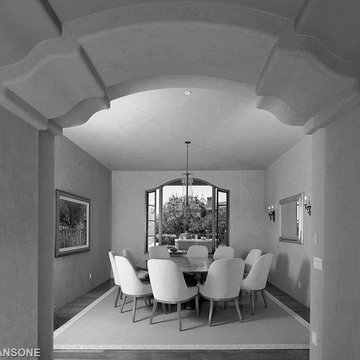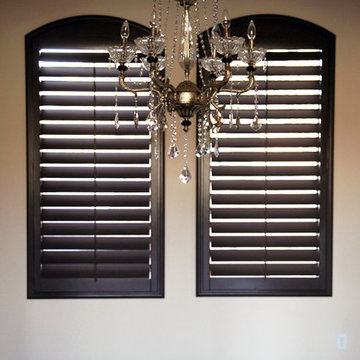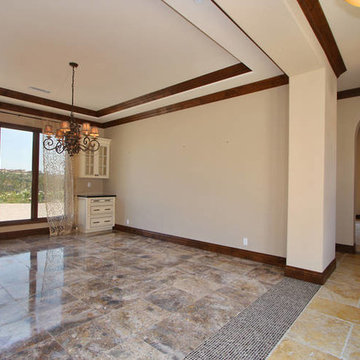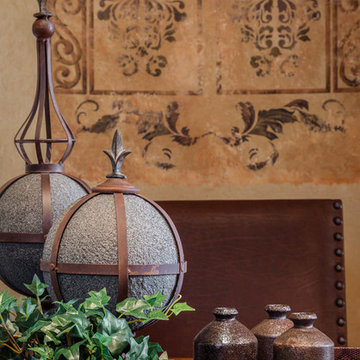中くらいな地中海スタイルのダイニングの写真
絞り込み:
資材コスト
並び替え:今日の人気順
写真 1101〜1120 枚目(全 1,658 枚)
1/3
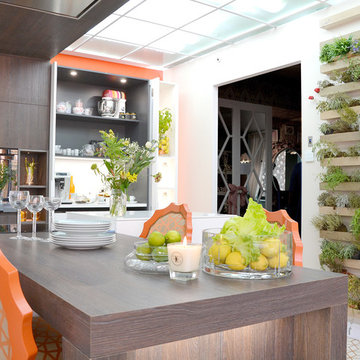
CASADECOR - Real Fábrica de Cera
マドリードにある高級な中くらいな地中海スタイルのおしゃれなダイニングキッチン (白い壁、暖炉なし) の写真
マドリードにある高級な中くらいな地中海スタイルのおしゃれなダイニングキッチン (白い壁、暖炉なし) の写真
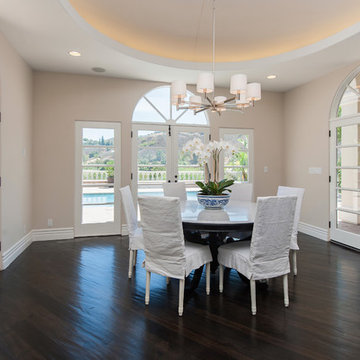
Jerri Kriegel
ロサンゼルスにある高級な中くらいな地中海スタイルのおしゃれなダイニングキッチン (ベージュの壁、濃色無垢フローリング、暖炉なし) の写真
ロサンゼルスにある高級な中くらいな地中海スタイルのおしゃれなダイニングキッチン (ベージュの壁、濃色無垢フローリング、暖炉なし) の写真
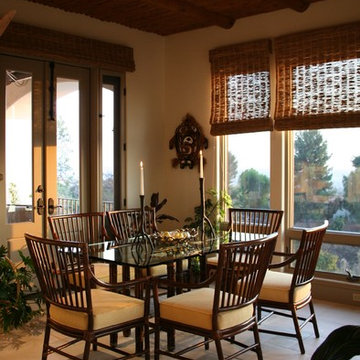
Custom home for client's with extensive art collection who enjoy entertaining. Designed to take advantage of beautiful vistas.
オレンジカウンティにある中くらいな地中海スタイルのおしゃれな独立型ダイニング (黄色い壁、ライムストーンの床) の写真
オレンジカウンティにある中くらいな地中海スタイルのおしゃれな独立型ダイニング (黄色い壁、ライムストーンの床) の写真
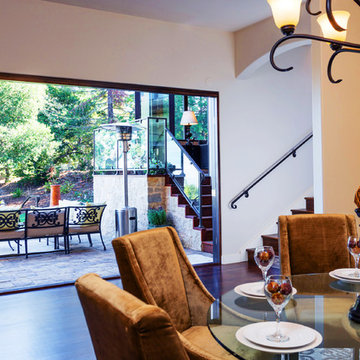
Indoor/outdoor dining. A perfect example of bringing the nature indoors with this formal dining space, blending in with the outdoor dining with the double glass doors opening entirely to merge both the areas seamlessly. Mediterranean style architecture with accents of wrought iron seen in the bannister and returning back in the furnishings like in the overhead chandelier and the dining chairs outside. The idea is to blend your architecture and interior to work with each other to create the home of your dreams.
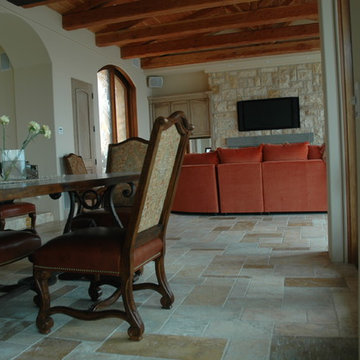
Ancient Dining Room Stone Fireplaces by Ancient Surfaces.
Phone: (212) 461-0245
Web: www.AncientSurfaces.com
email: sales@ancientsurfaces.com
The way we envision the perfect dining room is quite simple really.
The perfect dining room is one that will always have enough room for late comers and enough logs for its hearth.
While It is no secret that the fondest memories are made when gathered around the table, everlasting memories are forged over the glowing heat of a stone fireplace.
This Houzz project folder contains some examples of antique stone Fireplaces we've provided in dining room.
We hope that our imagery will inspire you to merge your dining experience with the warmth radiating from one of our own breath taking stone mantles.
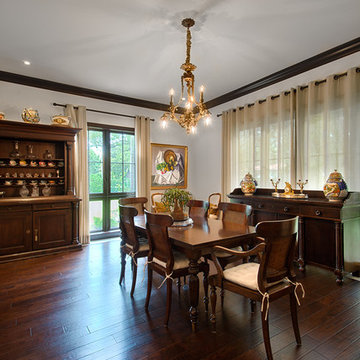
Carlos Morales
マイアミにある中くらいな地中海スタイルのおしゃれな独立型ダイニング (濃色無垢フローリング) の写真
マイアミにある中くらいな地中海スタイルのおしゃれな独立型ダイニング (濃色無垢フローリング) の写真
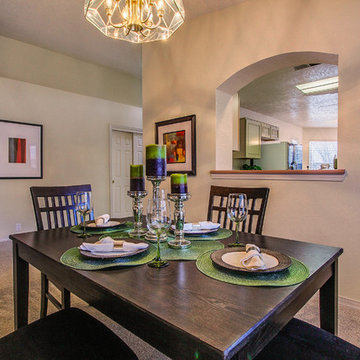
Home Staging, home for sale, Staging provided by MAP Consultants, llc dba Advantage Home Staging, llc, photos by Jim Gross, Virtual Tour Club, furnishings by CORT Furniture Rental
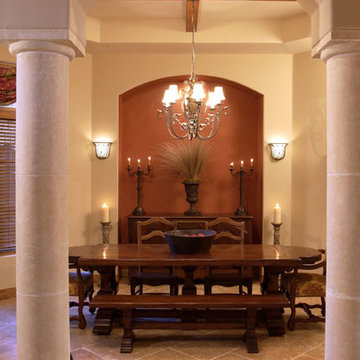
Winner of the 2002 Flintrock Falls Showcase of Homes Best Overall Craftmanship and Landscape. This unique Tuscan style home designed by Cornerstone Group Architects was featured in the Parade of Homes and offers 4,204 sf of luxury and the convenience of single story living. A fabulous rotunda foyer surmounted by a dome ceiling of exposed structural beams and a gallery of columns capture its Old World feel. The home features 4 bedroom suites and 2 living areas with limestone fireplace mantels, a gourmet kitchen with a center cook top island, and a formal dining room. A wet bar with granite counter top opens to the gallery and wine cellar. A large covered patio accentuates an outdoor grilling area and lush landscaped backyard with swimming pool.
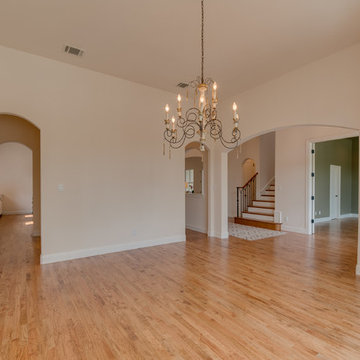
7619 Lovers Lane
University Park, TX 75225
Bella Vita Custom Homes has taken maximum advantage of this lot with a gracious hacienda. It is replete with Spanish touches outside—stucco exterior, tile roof, stone-pillared balcony overlooking the street—and inside, with a barrel-vaulted passageway between the master suite and the breakfast room (an elegant way to greet the day) and an accent on gracious entertaining, with a formal dining room served from the butler's pantry. This Spanish hacienda enjoys the convenience of Dallas zoning laws while also residing in prominent HPISD. Call 214-750-8482 and visit www.livingbellavita.com for more information!
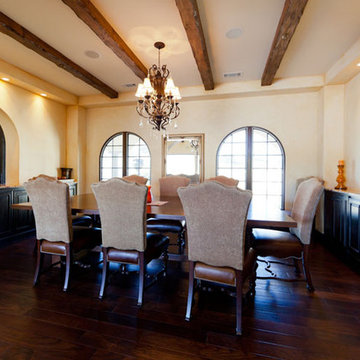
At the start of the project, the clients proposed an interesting programmatic requirement; design a home that is comfortable enough for a husband and wife to live in, while being large enough for the entire extended family to gather at. The result is a traditional old world style home that is centered around a large great room ideal for hosting family gatherings during the holidays and weekends alike. A 9′ by 16′ pocketing sliding door opens the great room up to the back patio and the views of the Edna Valley foothills beyond. With 14 grandchildren in the family, a fully outfitted game room was a must, along with a home gym and office.
The combination of large living spaces and private rooms make this home the ideal large family retreat.
中くらいな地中海スタイルのダイニングの写真
56
