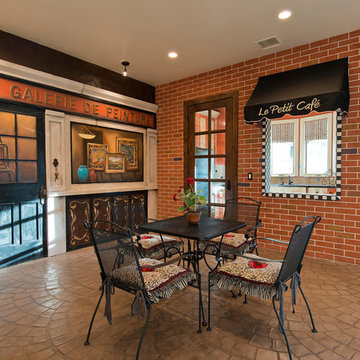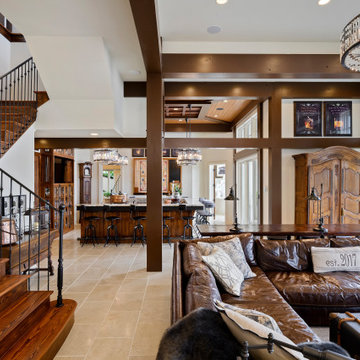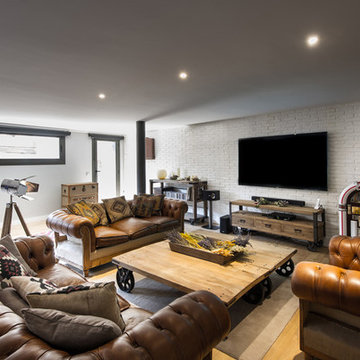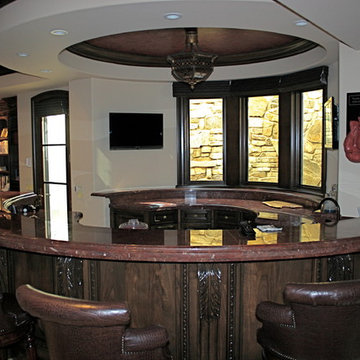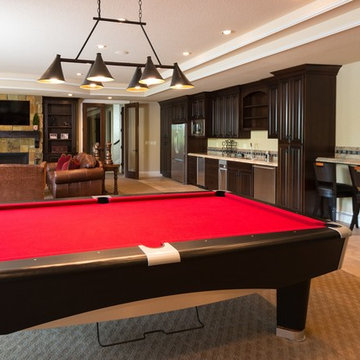地中海スタイルの地下室 (半地下 (ドアあり)) の写真
絞り込み:
資材コスト
並び替え:今日の人気順
写真 1〜20 枚目(全 47 枚)
1/3
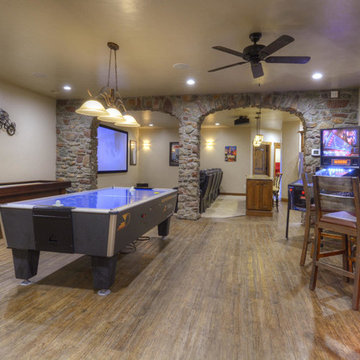
Rec Room meets game room meets theater room in this award winning finished lower level of Bella Casa. Photo by Paul Kohlman
デンバーにあるラグジュアリーな巨大な地中海スタイルのおしゃれな地下室 (半地下 (ドアあり)、ベージュの壁、無垢フローリング) の写真
デンバーにあるラグジュアリーな巨大な地中海スタイルのおしゃれな地下室 (半地下 (ドアあり)、ベージュの壁、無垢フローリング) の写真
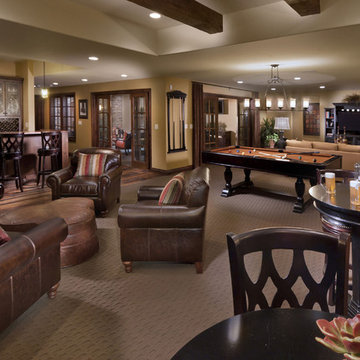
Basement of Plan Three in The Overlook at Heritage Hills in Lone Tree, CO.
Learn more about this home: http://www.heritagehillscolorado.com/homes/9494-vista-hill-lane
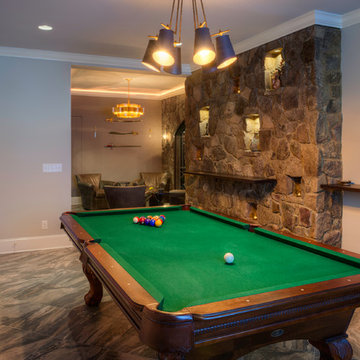
Getz Creative Photography, Greenville
他の地域にある高級な小さな地中海スタイルのおしゃれな地下室 (半地下 (ドアあり)、グレーの壁、セラミックタイルの床、暖炉なし) の写真
他の地域にある高級な小さな地中海スタイルのおしゃれな地下室 (半地下 (ドアあり)、グレーの壁、セラミックタイルの床、暖炉なし) の写真
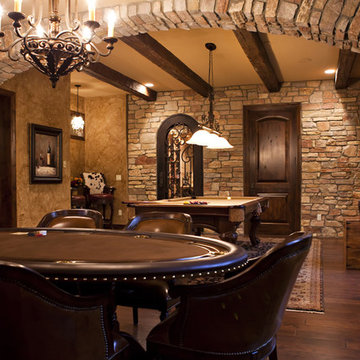
Photo by Melanie Reyes
Rustic lower level, with stone arches defining spaces. This photo shows the billiards area and the wine cellar. Engineered dark wood floors and warm rugs add beauty and warmth making this feel integrated into the rest of the house.
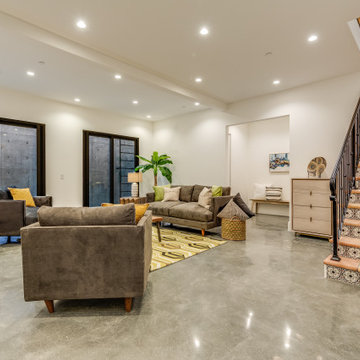
サンフランシスコにあるラグジュアリーな広い地中海スタイルのおしゃれな地下室 (半地下 (ドアあり)、白い壁、コンクリートの床、グレーの床) の写真
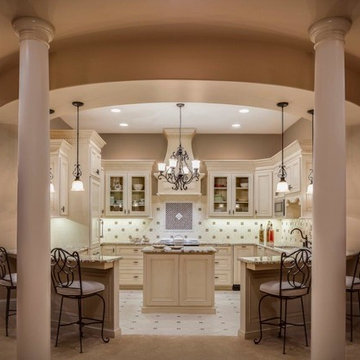
Lower level kitchen and bar
カンザスシティにある中くらいな地中海スタイルのおしゃれな地下室 (半地下 (ドアあり)、標準型暖炉、石材の暖炉まわり、オレンジの壁、カーペット敷き) の写真
カンザスシティにある中くらいな地中海スタイルのおしゃれな地下室 (半地下 (ドアあり)、標準型暖炉、石材の暖炉まわり、オレンジの壁、カーペット敷き) の写真
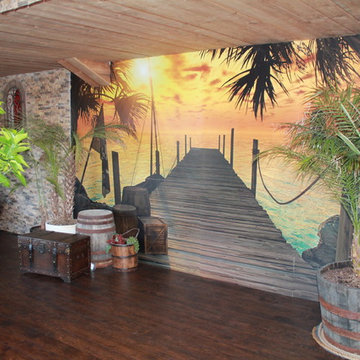
Happy Home Improvements
トロントにあるラグジュアリーな広い地中海スタイルのおしゃれな地下室 (半地下 (ドアあり)、ベージュの壁、濃色無垢フローリング) の写真
トロントにあるラグジュアリーな広い地中海スタイルのおしゃれな地下室 (半地下 (ドアあり)、ベージュの壁、濃色無垢フローリング) の写真
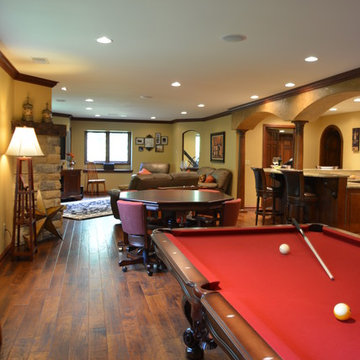
The arcade breaks up the length of the space and separates entrances to the Bar / Kitchen and to the Wine Tasting and Exercise Rooms. Arches are treated with a decorative plaster and glazing. One Room at a Time, Inc.

This client wanted their Terrace Level to be comprised of the warm finishes and colors found in a true Tuscan home. Basement was completely unfinished so once we space planned for all necessary areas including pre-teen media area and game room, adult media area, home bar and wine cellar guest suite and bathroom; we started selecting materials that were authentic and yet low maintenance since the entire space opens to an outdoor living area with pool. The wood like porcelain tile used to create interest on floors was complimented by custom distressed beams on the ceilings. Real stucco walls and brick floors lit by a wrought iron lantern create a true wine cellar mood. A sloped fireplace designed with brick, stone and stucco was enhanced with the rustic wood beam mantle to resemble a fireplace seen in Italy while adding a perfect and unexpected rustic charm and coziness to the bar area. Finally decorative finishes were applied to columns for a layered and worn appearance. Tumbled stone backsplash behind the bar was hand painted for another one of a kind focal point. Some other important features are the double sided iron railed staircase designed to make the space feel more unified and open and the barrel ceiling in the wine cellar. Carefully selected furniture and accessories complete the look.
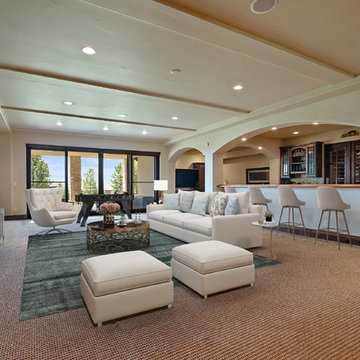
サンディエゴにある巨大な地中海スタイルのおしゃれな地下室 (半地下 (ドアあり)、白い壁、カーペット敷き、暖炉なし、ベージュの床) の写真
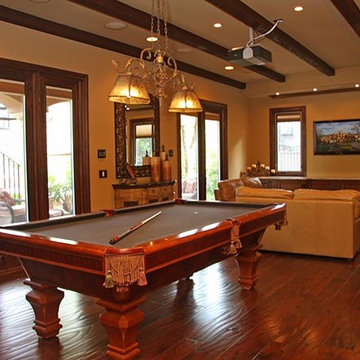
Impluvium Architecture
Location: El Dorado Hills, CA, USA
This was a direct referral from a friend. I was the Architect and helped coordinate with various sub-contractors. I also co-designed the project with various consultants including Interior and Landscape Design
Almost always and in this case I do my best to draw out the creativity of my clients, even when they think that they are not creative. I also really enjoyed working with Tricia the Interior Designer (see Credits)
Photographed by: Shawn Johnson
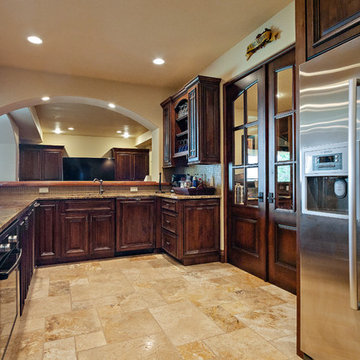
サンディエゴにある巨大な地中海スタイルのおしゃれな地下室 (半地下 (ドアあり)、白い壁、磁器タイルの床、暖炉なし、ベージュの床) の写真
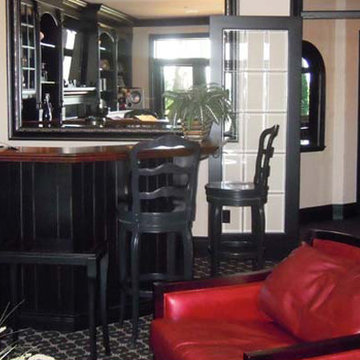
Seriously, this is a basement! Warm, lush carpet, hand-built and crafted cabinetry and bold, leather seating creates a warm and entertaining den.
バンクーバーにある高級な広い地中海スタイルのおしゃれな地下室 (半地下 (ドアあり)、ベージュの壁、カーペット敷き) の写真
バンクーバーにある高級な広い地中海スタイルのおしゃれな地下室 (半地下 (ドアあり)、ベージュの壁、カーペット敷き) の写真
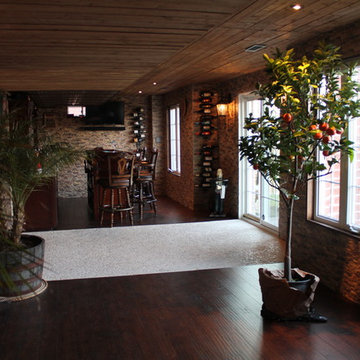
Happy Home Improvements
トロントにあるラグジュアリーな広い地中海スタイルのおしゃれな地下室 (半地下 (ドアあり)、ベージュの壁、濃色無垢フローリング) の写真
トロントにあるラグジュアリーな広い地中海スタイルのおしゃれな地下室 (半地下 (ドアあり)、ベージュの壁、濃色無垢フローリング) の写真
地中海スタイルの地下室 (半地下 (ドアあり)) の写真
1

