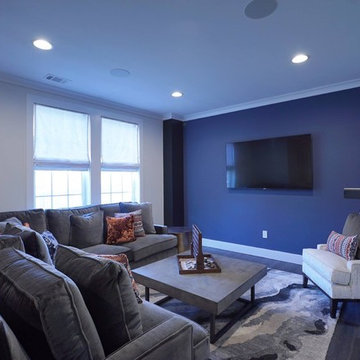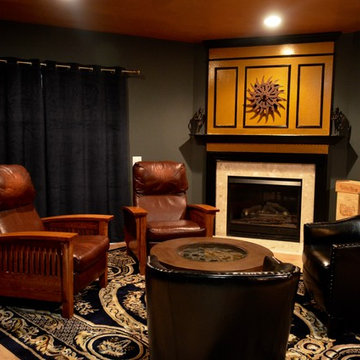インダストリアルスタイルの地下室 (半地下 (ドアあり)) の写真
絞り込み:
資材コスト
並び替え:今日の人気順
写真 1〜20 枚目(全 243 枚)
1/3

The homeowners had a very specific vision for their large daylight basement. To begin, Neil Kelly's team, led by Portland Design Consultant Fabian Genovesi, took down numerous walls to completely open up the space, including the ceilings, and removed carpet to expose the concrete flooring. The concrete flooring was repaired, resurfaced and sealed with cracks in tact for authenticity. Beams and ductwork were left exposed, yet refined, with additional piping to conceal electrical and gas lines. Century-old reclaimed brick was hand-picked by the homeowner for the east interior wall, encasing stained glass windows which were are also reclaimed and more than 100 years old. Aluminum bar-top seating areas in two spaces. A media center with custom cabinetry and pistons repurposed as cabinet pulls. And the star of the show, a full 4-seat wet bar with custom glass shelving, more custom cabinetry, and an integrated television-- one of 3 TVs in the space. The new one-of-a-kind basement has room for a professional 10-person poker table, pool table, 14' shuffleboard table, and plush seating.
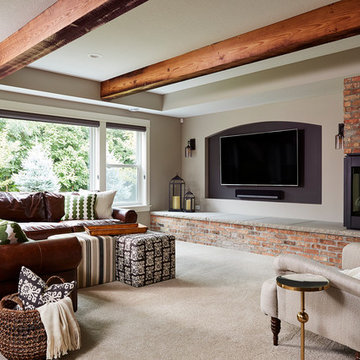
Comfortable seating area with a fireplace and TV feature wall and exposed beams. The bench level hearth offers additional seating.
Alyssa Lee Photography
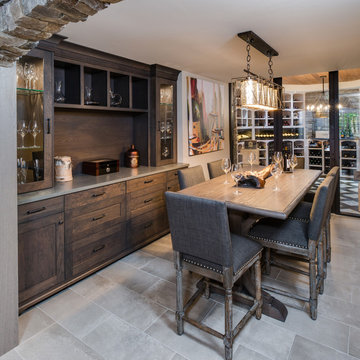
Phoenix Photographic
デトロイトにある広いインダストリアルスタイルのおしゃれな地下室 (半地下 (ドアあり)、ベージュの壁、磁器タイルの床、レンガの暖炉まわり、ベージュの床) の写真
デトロイトにある広いインダストリアルスタイルのおしゃれな地下室 (半地下 (ドアあり)、ベージュの壁、磁器タイルの床、レンガの暖炉まわり、ベージュの床) の写真

The new basement is the ultimate multi-functional space. A bar, foosball table, dartboard, and glass garage door with direct access to the back provide endless entertainment for guests; a cozy seating area with a whiteboard and pop-up television is perfect for Mike's work training sessions (or relaxing!); and a small playhouse and fun zone offer endless possibilities for the family's son, James.
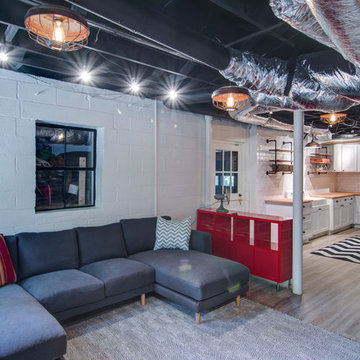
Nelson Salivia
アトランタにある中くらいなインダストリアルスタイルのおしゃれな地下室 (半地下 (ドアあり)、白い壁、クッションフロア、暖炉なし) の写真
アトランタにある中くらいなインダストリアルスタイルのおしゃれな地下室 (半地下 (ドアあり)、白い壁、クッションフロア、暖炉なし) の写真
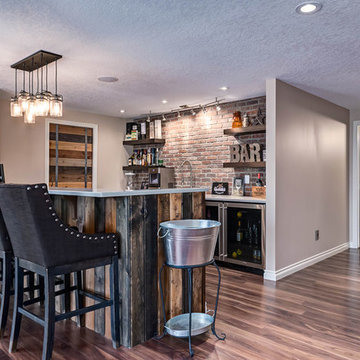
Basement Wet Bar area showcasing a thin brick feature wall, wood shelving and a reclaimed wood barn door.
カルガリーにあるお手頃価格の中くらいなインダストリアルスタイルのおしゃれな地下室 (半地下 (ドアあり)、ベージュの壁、ラミネートの床、茶色い床) の写真
カルガリーにあるお手頃価格の中くらいなインダストリアルスタイルのおしゃれな地下室 (半地下 (ドアあり)、ベージュの壁、ラミネートの床、茶色い床) の写真

Basement Finish with a wet bar, bunkbed room, bathroom design, stage
デンバーにあるラグジュアリーな広いインダストリアルスタイルのおしゃれな地下室 (半地下 (ドアあり)、ホームバー、グレーの壁、クッションフロア、薪ストーブ、タイルの暖炉まわり、茶色い床、塗装板張りの壁) の写真
デンバーにあるラグジュアリーな広いインダストリアルスタイルのおしゃれな地下室 (半地下 (ドアあり)、ホームバー、グレーの壁、クッションフロア、薪ストーブ、タイルの暖炉まわり、茶色い床、塗装板張りの壁) の写真
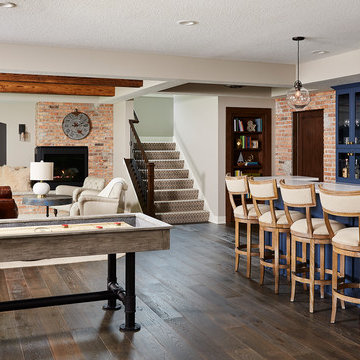
Great space for entertaining!
ミネアポリスにあるラグジュアリーな広いインダストリアルスタイルのおしゃれな地下室 (半地下 (ドアあり)、グレーの壁、クッションフロア、コーナー設置型暖炉、レンガの暖炉まわり、茶色い床) の写真
ミネアポリスにあるラグジュアリーな広いインダストリアルスタイルのおしゃれな地下室 (半地下 (ドアあり)、グレーの壁、クッションフロア、コーナー設置型暖炉、レンガの暖炉まわり、茶色い床) の写真
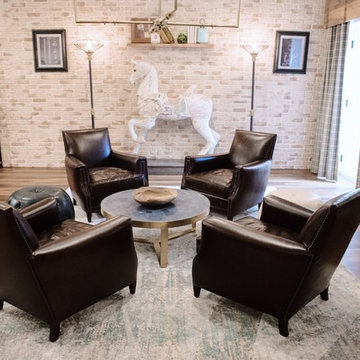
Renovated basement in Calvert County, Maryland, featuring rustic and industrials fixtures and finishes for a playful, yet sophisticated recreation room.
Photography Credit: Virgil Stephens Photography
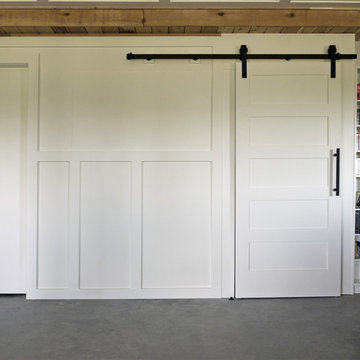
Barb Kelsall
カルガリーにあるお手頃価格の小さなインダストリアルスタイルのおしゃれな地下室 (半地下 (ドアあり)、白い壁、コンクリートの床、グレーの床) の写真
カルガリーにあるお手頃価格の小さなインダストリアルスタイルのおしゃれな地下室 (半地下 (ドアあり)、白い壁、コンクリートの床、グレーの床) の写真
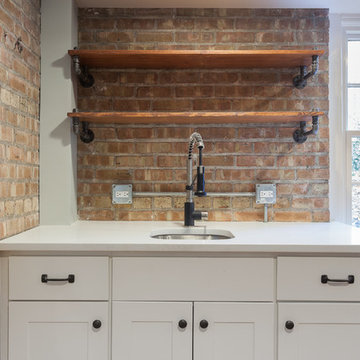
Elizabeth Steiner Photography
シカゴにあるお手頃価格の広いインダストリアルスタイルのおしゃれな地下室 (半地下 (ドアあり)、青い壁、ラミネートの床、標準型暖炉、木材の暖炉まわり、茶色い床) の写真
シカゴにあるお手頃価格の広いインダストリアルスタイルのおしゃれな地下室 (半地下 (ドアあり)、青い壁、ラミネートの床、標準型暖炉、木材の暖炉まわり、茶色い床) の写真
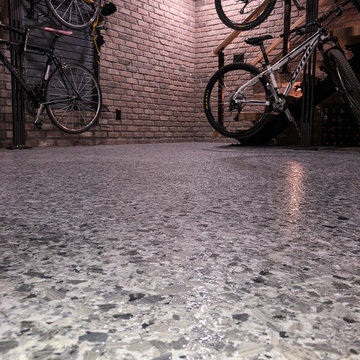
Epoxy flooring made for another industrial touch to the design and serves as an easy to clean surface for these dog moms.
デンバーにある高級な中くらいなインダストリアルスタイルのおしゃれな地下室 (半地下 (ドアあり)、グレーの壁、コンクリートの床、横長型暖炉、タイルの暖炉まわり、グレーの床) の写真
デンバーにある高級な中くらいなインダストリアルスタイルのおしゃれな地下室 (半地下 (ドアあり)、グレーの壁、コンクリートの床、横長型暖炉、タイルの暖炉まわり、グレーの床) の写真

The homeowners had a very specific vision for their large daylight basement. To begin, Neil Kelly's team, led by Portland Design Consultant Fabian Genovesi, took down numerous walls to completely open up the space, including the ceilings, and removed carpet to expose the concrete flooring. The concrete flooring was repaired, resurfaced and sealed with cracks in tact for authenticity. Beams and ductwork were left exposed, yet refined, with additional piping to conceal electrical and gas lines. Century-old reclaimed brick was hand-picked by the homeowner for the east interior wall, encasing stained glass windows which were are also reclaimed and more than 100 years old. Aluminum bar-top seating areas in two spaces. A media center with custom cabinetry and pistons repurposed as cabinet pulls. And the star of the show, a full 4-seat wet bar with custom glass shelving, more custom cabinetry, and an integrated television-- one of 3 TVs in the space. The new one-of-a-kind basement has room for a professional 10-person poker table, pool table, 14' shuffleboard table, and plush seating.
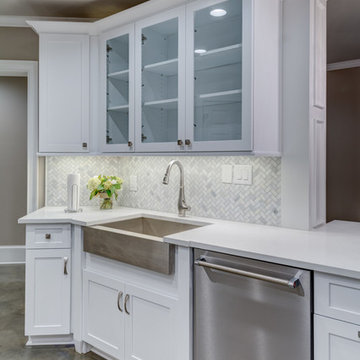
Client was looking for a bit of urban flair in her Alpharetta basement. To achieve some consistency with the upper levels of the home we mimicked the more traditional style columns but then complemented them with clean and simple shaker style cabinets and stainless steel appliances. By mixing brick and herringbone marble backsplashes an unexpected elegance was achieved while keeping the space with limited natural light from becoming too dark. Open hanging industrial pipe shelves and stained concrete floors complete the look.
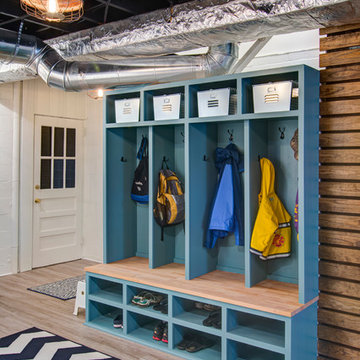
Nelson Salivia
アトランタにある中くらいなインダストリアルスタイルのおしゃれな地下室 (半地下 (ドアあり)、白い壁、クッションフロア、暖炉なし) の写真
アトランタにある中くらいなインダストリアルスタイルのおしゃれな地下室 (半地下 (ドアあり)、白い壁、クッションフロア、暖炉なし) の写真
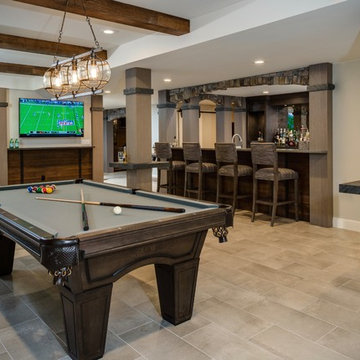
Phoenix Photographic
デトロイトにある広いインダストリアルスタイルのおしゃれな地下室 (半地下 (ドアあり)、ベージュの壁、磁器タイルの床、暖炉なし、レンガの暖炉まわり、ベージュの床) の写真
デトロイトにある広いインダストリアルスタイルのおしゃれな地下室 (半地下 (ドアあり)、ベージュの壁、磁器タイルの床、暖炉なし、レンガの暖炉まわり、ベージュの床) の写真
インダストリアルスタイルの地下室 (半地下 (ドアあり)) の写真
1


