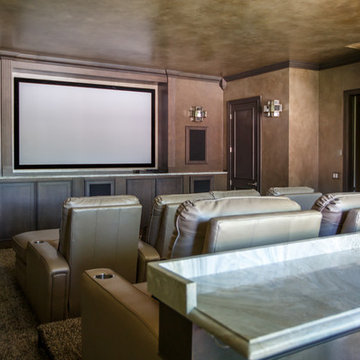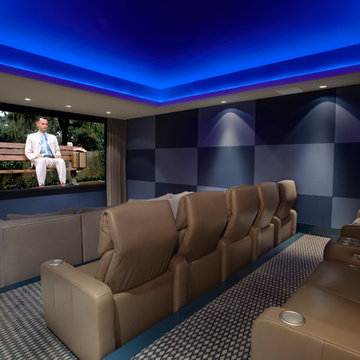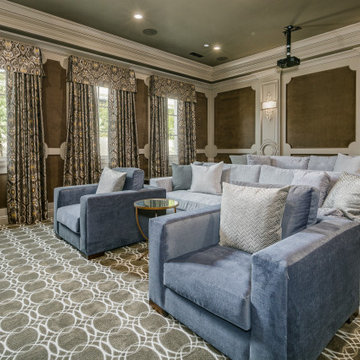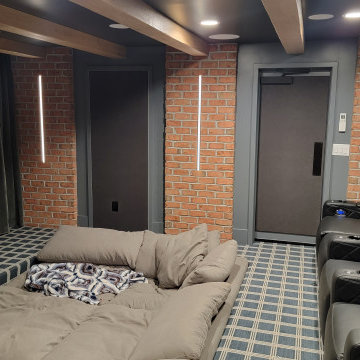シアタールーム (マルチカラーの壁) の写真
絞り込み:
資材コスト
並び替え:今日の人気順
写真 81〜100 枚目(全 668 枚)
1/2
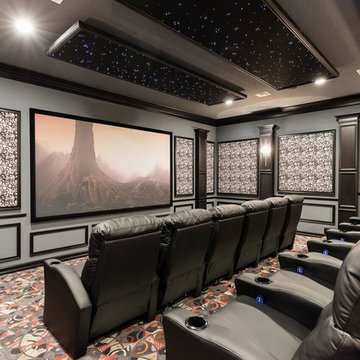
This out of the world home theater boasts leather motion seating for 12, candy bar and bar area, Mickey Mouse inspired wall detail, colorful patterned carpet and ceiling panels with Led twinkling lights.
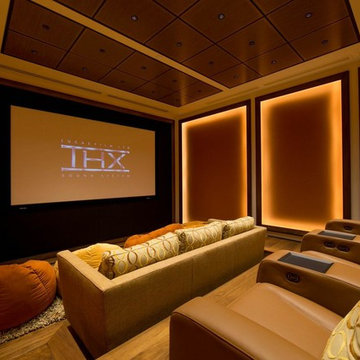
サンフランシスコにあるラグジュアリーな広いトランジショナルスタイルのおしゃれな独立型シアタールーム (プロジェクタースクリーン、マルチカラーの壁、無垢フローリング) の写真
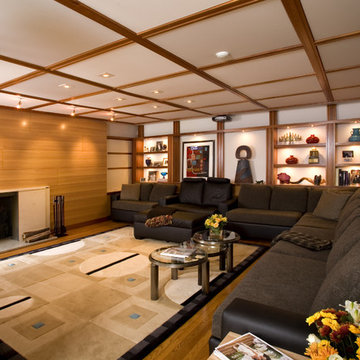
This family room was originally a large alcove off a hallway. The TV and audio equipment was housed in a laminated 90's style cube array and simply didn't fit the style for the rest of the house. To correct this and make the space more in line with the architecture throughout the house a partition was designed to house a 60" flat panel TV. All equipment with the exception of the DVD player was moved into another space. A 120" screen was concealed in the ceiling beneath the cherry strips added to the ceiling; additionally the whole ceiling appears to be wall board but in fact is fiberglass with a white fabric stretched over it with conceals the 7 speakers located in the ceiling.
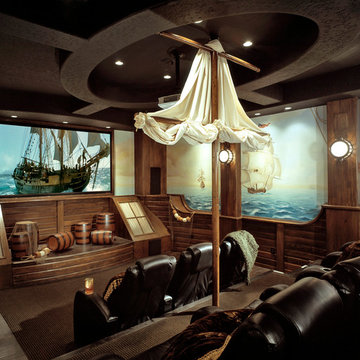
Lawrence Taylor Photography
オーランドにあるラグジュアリーな広い地中海スタイルのおしゃれな独立型シアタールーム (カーペット敷き、茶色い床、マルチカラーの壁、プロジェクタースクリーン) の写真
オーランドにあるラグジュアリーな広い地中海スタイルのおしゃれな独立型シアタールーム (カーペット敷き、茶色い床、マルチカラーの壁、プロジェクタースクリーン) の写真
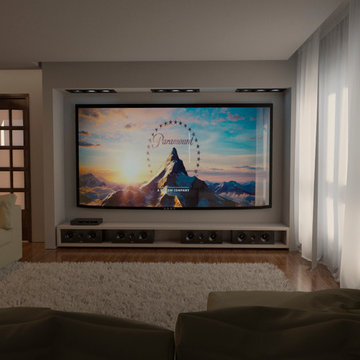
Victor Riquelme.
バルセロナにある高級な中くらいなコンテンポラリースタイルのおしゃれな独立型シアタールーム (マルチカラーの壁、無垢フローリング、壁掛け型テレビ) の写真
バルセロナにある高級な中くらいなコンテンポラリースタイルのおしゃれな独立型シアタールーム (マルチカラーの壁、無垢フローリング、壁掛け型テレビ) の写真
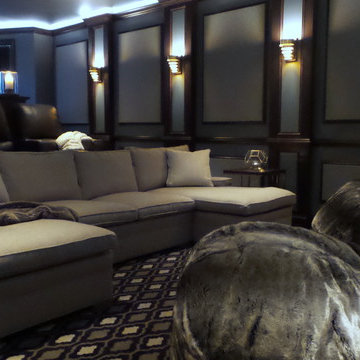
Robert Merhaut Photography
ボルチモアにあるお手頃価格の中くらいなコンテンポラリースタイルのおしゃれな独立型シアタールーム (マルチカラーの壁、カーペット敷き、プロジェクタースクリーン) の写真
ボルチモアにあるお手頃価格の中くらいなコンテンポラリースタイルのおしゃれな独立型シアタールーム (マルチカラーの壁、カーペット敷き、プロジェクタースクリーン) の写真
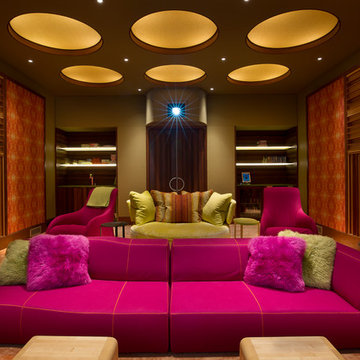
Architect: Andrew Bartolotta, Beinfield Architecture
Interior Design: Havilande Whitcombe
ニューヨークにあるコンテンポラリースタイルのおしゃれな独立型シアタールーム (マルチカラーの壁、カーペット敷き、オレンジの床) の写真
ニューヨークにあるコンテンポラリースタイルのおしゃれな独立型シアタールーム (マルチカラーの壁、カーペット敷き、オレンジの床) の写真
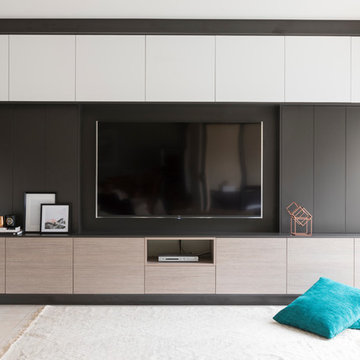
Have you ever seen such a beautiful entertainment unit? We are big believers in creating stylish yet functional spaces for all areas of the home, and were thrilled to build this for the Jardine family! This wall unit is configured to make the most of the available space, featuring doors and panels in Polytec Ultra White Createc, Tessuto Milan Ravine & Cinder Matt. The clean minimal lines are complemented by high quality finishes, such as the Blum, Inc. Legrabox Tip-On Drawers that open with a light touch and close silently and effortlessly. Completing the set-up is Hafele Australia LOOX Remote Controlled LED Strip Lighting - subtle lighting perfect for the media room!
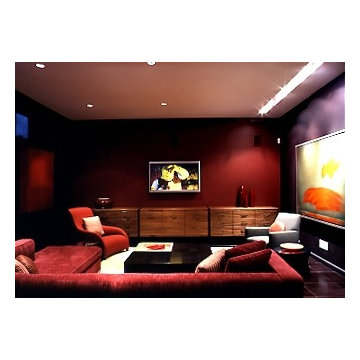
A uniquely modern but down-to-earth Tribeca loft. With an emphasis in organic elements, artisanal lighting, and high-end artwork, we designed a sophisticated interior that oozes a lifestyle of serenity.
The kitchen boasts a stunning open floor plan with unique custom features. A wooden banquette provides the ideal area to spend time with friends and family, enjoying a casual or formal meal. With a breakfast bar was designed with double layered countertops, creating space between the cook and diners.
The rest of the home is dressed in tranquil creams with high contrasting espresso and black hues. Contemporary furnishings can be found throughout, which set the perfect backdrop to the extraordinarily unique pendant lighting.
Project Location: New York. Project designed by interior design firm, Betty Wasserman Art & Interiors. From their Chelsea base, they serve clients in Manhattan and throughout New York City, as well as across the tri-state area and in The Hamptons.
For more about Betty Wasserman, click here: https://www.bettywasserman.com/
To learn more about this project, click here: https://www.bettywasserman.com/spaces/tribeca-townhouse
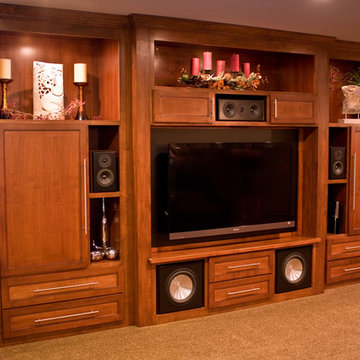
A combination home theater and cigar smoking room. This room features a walk-up bar with a kegerator and beverage cooler, built-in cigar humidor, integral exhaust fan, and a secret storage area in addition to the home theater.
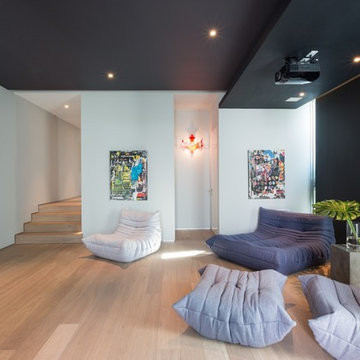
Photography © Claudia Uribe-Touri
マイアミにある高級な広いコンテンポラリースタイルのおしゃれな独立型シアタールーム (マルチカラーの壁、淡色無垢フローリング、プロジェクタースクリーン) の写真
マイアミにある高級な広いコンテンポラリースタイルのおしゃれな独立型シアタールーム (マルチカラーの壁、淡色無垢フローリング、プロジェクタースクリーン) の写真
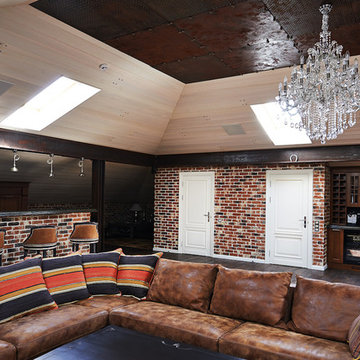
Мансарда с домашним кинотеатром.
Межкомнатные двери Palazzo.
Столярное производство "Новый Интерьер"
дизайнеры проекта Инна Ермакова и Ирина Болтухова
фото Виктор Молодцов
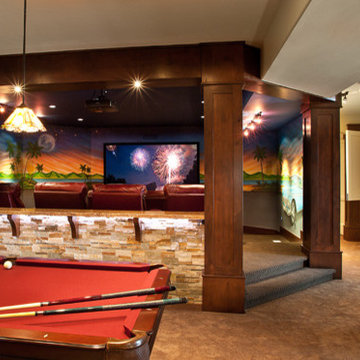
Lane Myers Construction Luxury Custom Homes
Utah Custom Home Builder
Lane Myers Construction is a premier Utah custom home builder specializing in luxury homes. For more homes like this visit us at lanemyers.com.
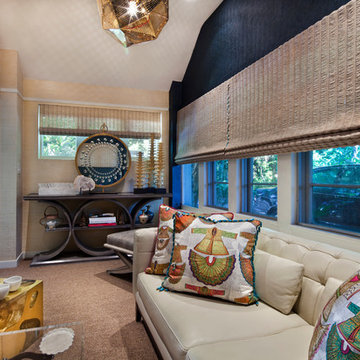
Photographer: Paul Stoppi
マイアミにある小さなコンテンポラリースタイルのおしゃれな独立型シアタールーム (マルチカラーの壁、カーペット敷き、壁掛け型テレビ) の写真
マイアミにある小さなコンテンポラリースタイルのおしゃれな独立型シアタールーム (マルチカラーの壁、カーペット敷き、壁掛け型テレビ) の写真
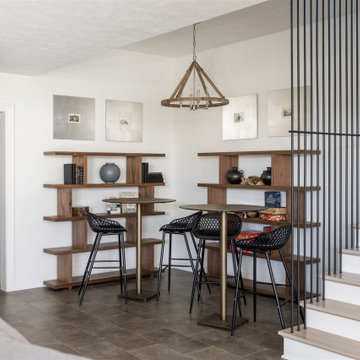
A neutral color palette punctuated by warm wood tones and large windows create a comfortable, natural environment that combines casual southern living with European coastal elegance. The 10-foot tall pocket doors leading to a covered porch were designed in collaboration with the architect for seamless indoor-outdoor living. Decorative house accents including stunning wallpapers, vintage tumbled bricks, and colorful walls create visual interest throughout the space. Beautiful fireplaces, luxury furnishings, statement lighting, comfortable furniture, and a fabulous basement entertainment area make this home a welcome place for relaxed, fun gatherings.
---
Project completed by Wendy Langston's Everything Home interior design firm, which serves Carmel, Zionsville, Fishers, Westfield, Noblesville, and Indianapolis.
For more about Everything Home, click here: https://everythinghomedesigns.com/
To learn more about this project, click here:
https://everythinghomedesigns.com/portfolio/aberdeen-living-bargersville-indiana/
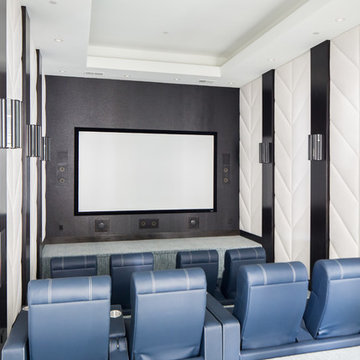
Ryan Garvin
サンディエゴにある巨大な地中海スタイルのおしゃれな独立型シアタールーム (カーペット敷き、マルチカラーの壁、プロジェクタースクリーン、グレーの床) の写真
サンディエゴにある巨大な地中海スタイルのおしゃれな独立型シアタールーム (カーペット敷き、マルチカラーの壁、プロジェクタースクリーン、グレーの床) の写真
シアタールーム (マルチカラーの壁) の写真
5
