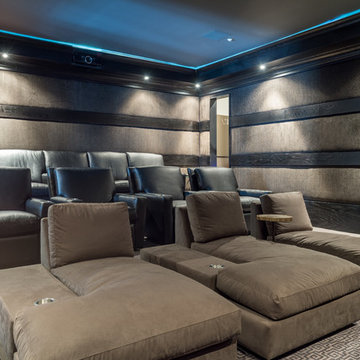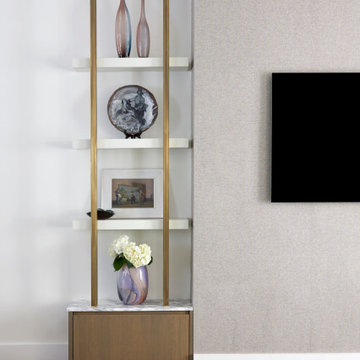広いシアタールーム (マルチカラーの壁) の写真
絞り込み:
資材コスト
並び替え:今日の人気順
写真 1〜20 枚目(全 235 枚)
1/3
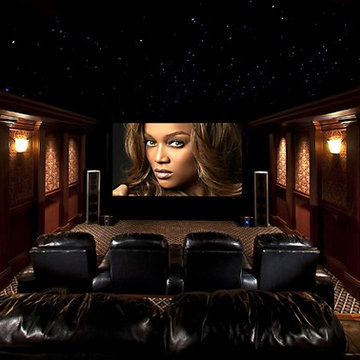
アトランタにあるラグジュアリーな広いモダンスタイルのおしゃれな独立型シアタールーム (マルチカラーの壁、カーペット敷き、プロジェクタースクリーン、マルチカラーの床) の写真
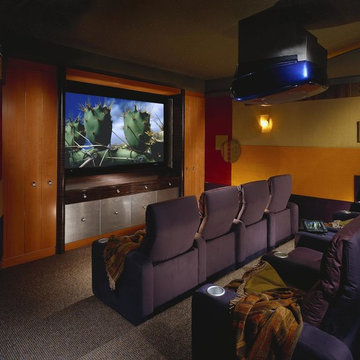
In this photo: Custom cabinetry designed by Architect C.P. Drewett featuring Swiss Pearwood, Macassar Ebony and Stainless Steel.
This Paradise Valley modern estate was selected Arizona Foothills Magazine's Showcase Home in 2004. The home backs to a preserve and fronts to a majestic Paradise Valley skyline. Architect CP Drewett designed all interior millwork, specifying exotic veneers to counter the other interior finishes making this a sumptuous feast of pattern and texture. The home is organized along a sweeping interior curve and concludes in a collection of destination type spaces that are each meticulously crafted. The warmth of materials and attention to detail made this showcase home a success to those with traditional tastes as well as a favorite for those favoring a more contemporary aesthetic. Architect: C.P. Drewett, Drewett Works, Scottsdale, AZ. Photography by Dino Tonn.
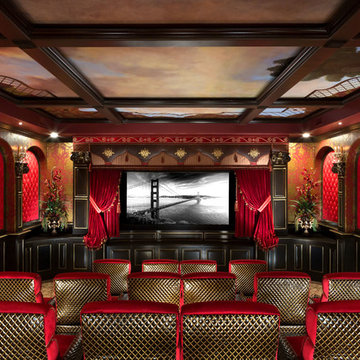
オレンジカウンティにあるラグジュアリーな広いトラディショナルスタイルのおしゃれな独立型シアタールーム (マルチカラーの壁、カーペット敷き、プロジェクタースクリーン) の写真

This lower level combines several areas into the perfect space to have a party or just hang out. The theater area features a starlight ceiling that even include a comet that passes through every minute. Premium sound and custom seating make it an amazing experience.
The sitting area has a brick wall and fireplace that is flanked by built in bookshelves. To the right, is a set of glass doors that open all of the way across. This expands the living area to the outside. Also, with the press of a button, blackout shades on all of the windows... turn day into night.
Seating around the bar makes playing a game of pool a real spectator sport... or just a place for some fun. The area also has a large workout room. Perfect for the times that pool isn't enough physical activity for you.
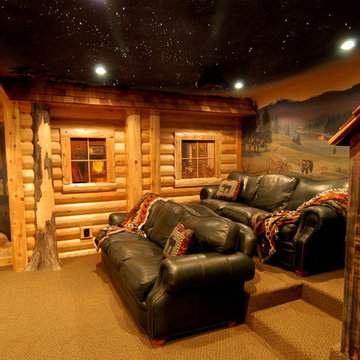
Log home theater
Mitch Ward
Gregg Bugala
デトロイトにある広いトラディショナルスタイルのおしゃれな独立型シアタールーム (カーペット敷き、プロジェクタースクリーン、黄色い床、マルチカラーの壁) の写真
デトロイトにある広いトラディショナルスタイルのおしゃれな独立型シアタールーム (カーペット敷き、プロジェクタースクリーン、黄色い床、マルチカラーの壁) の写真
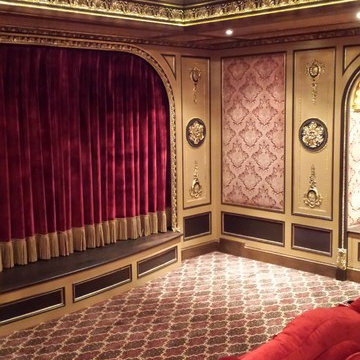
Raised plaster medallions in metallic paint and gold leaf
ニューヨークにある高級な広いヴィクトリアン調のおしゃれな独立型シアタールーム (マルチカラーの壁、カーペット敷き) の写真
ニューヨークにある高級な広いヴィクトリアン調のおしゃれな独立型シアタールーム (マルチカラーの壁、カーペット敷き) の写真
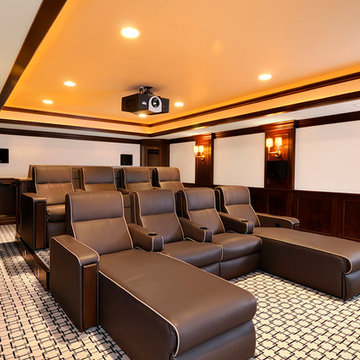
サンディエゴにある高級な広いモダンスタイルのおしゃれな独立型シアタールーム (マルチカラーの壁、カーペット敷き、プロジェクタースクリーン、マルチカラーの床) の写真
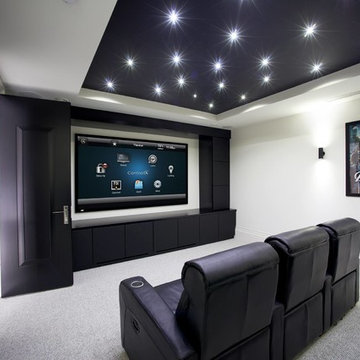
Control 4
サセックスにある高級な広いコンテンポラリースタイルのおしゃれなシアタールーム (マルチカラーの壁、カーペット敷き、プロジェクタースクリーン) の写真
サセックスにある高級な広いコンテンポラリースタイルのおしゃれなシアタールーム (マルチカラーの壁、カーペット敷き、プロジェクタースクリーン) の写真
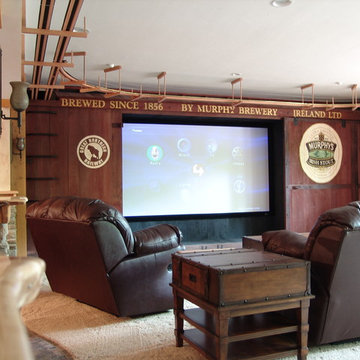
Custom Home Electronics Design and Installation by Suess Electronics - Northeast Wisconsin
他の地域にある広いラスティックスタイルのおしゃれなオープンシアタールーム (マルチカラーの壁、カーペット敷き、プロジェクタースクリーン) の写真
他の地域にある広いラスティックスタイルのおしゃれなオープンシアタールーム (マルチカラーの壁、カーペット敷き、プロジェクタースクリーン) の写真
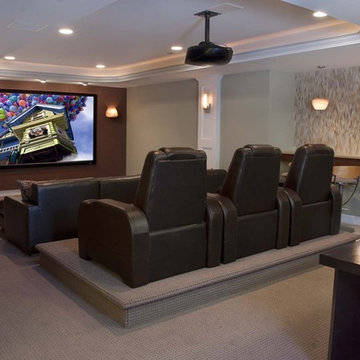
The lower level was converted to a terrific family entertainment space featuring a bar, open media area, billiards area and exercise room that looks out onto the whole area or by dropping the shades it becomes private
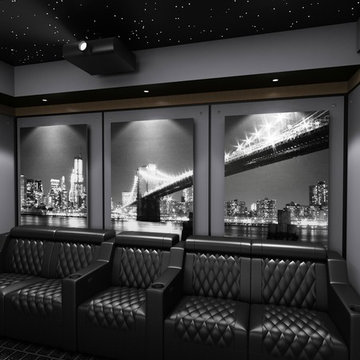
ニューヨークにあるラグジュアリーな広いモダンスタイルのおしゃれな独立型シアタールーム (マルチカラーの壁、カーペット敷き、マルチカラーの床、プロジェクタースクリーン) の写真
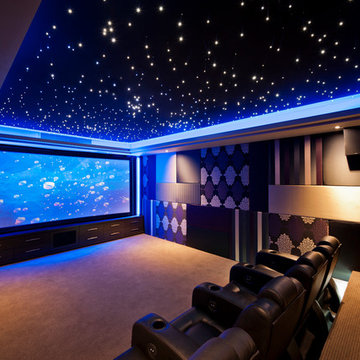
The ceiling has several small down lights in it to create a starry night effect. The theatre has seating on two levels and the leather arm chairs create a luxurious cinema feel.
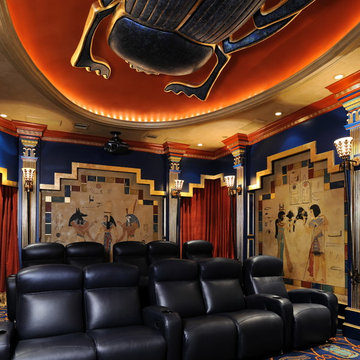
Miro Dvorscak
ヒューストンにあるラグジュアリーな広いエクレクティックスタイルのおしゃれなオープンシアタールーム (マルチカラーの壁、カーペット敷き、プロジェクタースクリーン) の写真
ヒューストンにあるラグジュアリーな広いエクレクティックスタイルのおしゃれなオープンシアタールーム (マルチカラーの壁、カーペット敷き、プロジェクタースクリーン) の写真
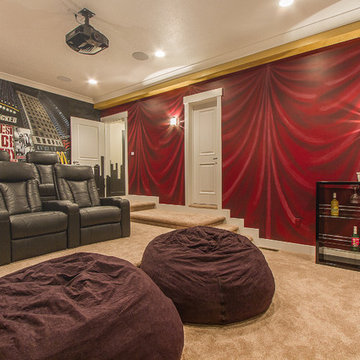
A basement theater room. Featuring walls painted to look like theater curtains and a wall mural along the back represent multiple broadway shows.
ソルトレイクシティにあるお手頃価格の広いトランジショナルスタイルのおしゃれな独立型シアタールーム (マルチカラーの壁、カーペット敷き、プロジェクタースクリーン) の写真
ソルトレイクシティにあるお手頃価格の広いトランジショナルスタイルのおしゃれな独立型シアタールーム (マルチカラーの壁、カーペット敷き、プロジェクタースクリーン) の写真
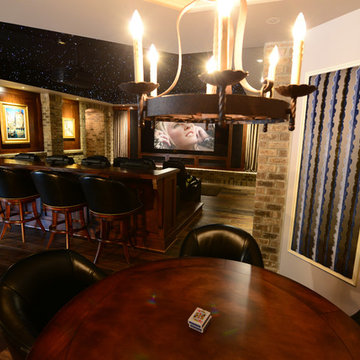
This lower level combines several areas into the perfect space to have a party or just hang out. The theater area features a starlight ceiling that even include a comet that passes through every minute. Premium sound and custom seating make it an amazing experience.
The sitting area has a brick wall and fireplace that is flanked by built in bookshelves. To the right, is a set of glass doors that open all of the way across. This expands the living area to the outside. Also, with the press of a button, blackout shades on all of the windows... turn day into night.
Seating around the bar makes playing a game of pool a real spectator sport... or just a place for some fun. The area also has a large workout room. Perfect for the times that pool isn't enough physical activity for you.
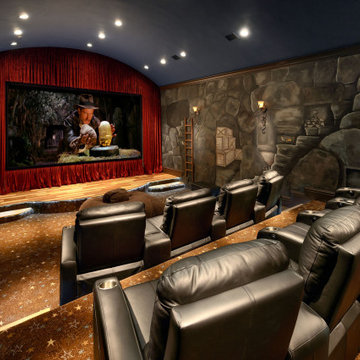
media room
ダラスにあるラグジュアリーな広いトラディショナルスタイルのおしゃれな独立型シアタールーム (マルチカラーの壁、カーペット敷き、プロジェクタースクリーン、茶色い床) の写真
ダラスにあるラグジュアリーな広いトラディショナルスタイルのおしゃれな独立型シアタールーム (マルチカラーの壁、カーペット敷き、プロジェクタースクリーン、茶色い床) の写真
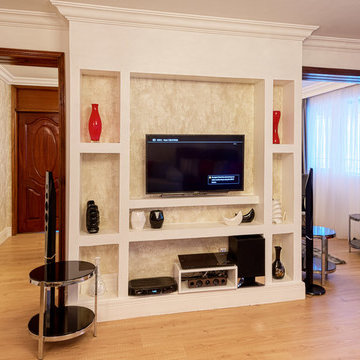
We converted what was initially a blank solid white wall into a display cabinet by padding it with gypsum panels and decorating the surfaces with patterned beige wallpaper. We took care to ensure the wires of the electrical appliances run within the gypsum and stay hidden from sight. Niche art was carefully selected to tie in the rest of the space with the display cabinet which is really the central piece of the living room cum entertainment area. This wall turned display cabinet serves 4 functional purposes: 1. It serves as a display for appliances and art in the living room, 2. Behind it, it serves as a display area for niche art for the dining/ meeting area, 3. It is an aesthetic focal structure for two distinct parts of the home and 4. It functionally separates the dining area and the living room. To give it more cadence, we removed the doors to either side of the display cabinet.
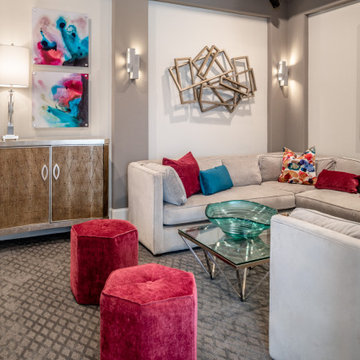
A perfect spot for oversized seating and a few colorful and whimsical pieces. Check out that tan croc textured covered dresser! Acrylic watercolor artwork plays up the colors of the pillows. Contemporary wall sconces give true meaning to movie theater lighting and disappear right into the walls. Functional, yet subtle.
広いシアタールーム (マルチカラーの壁) の写真
1
