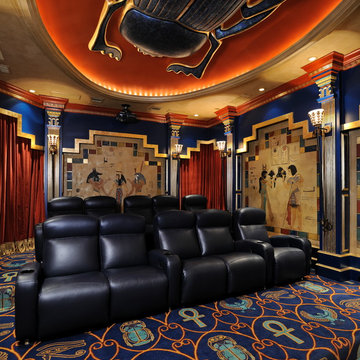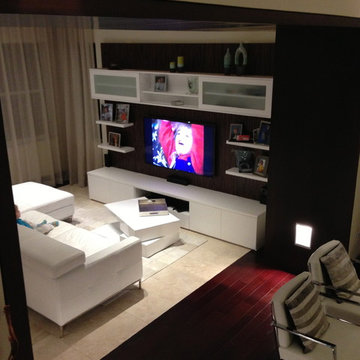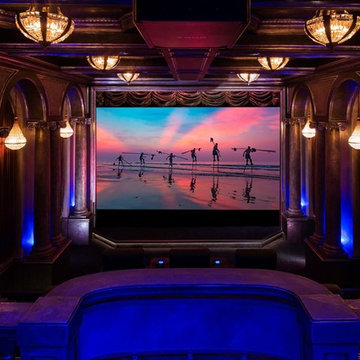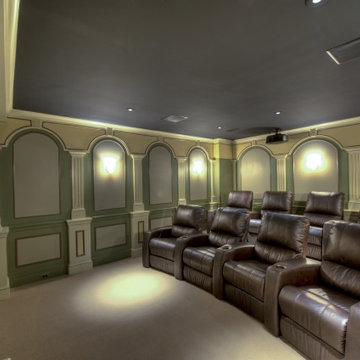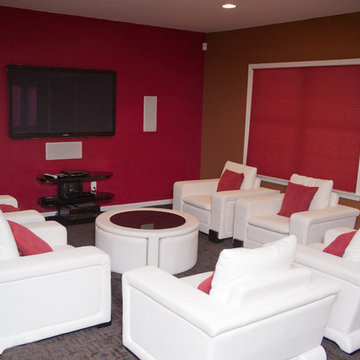シアタールーム (マルチカラーの壁) の写真
絞り込み:
資材コスト
並び替え:今日の人気順
写真 21〜40 枚目(全 668 枚)
1/2
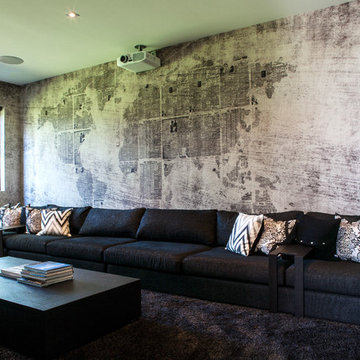
Emma-Jane Hetherington
オークランドにあるコンテンポラリースタイルのおしゃれな独立型シアタールーム (マルチカラーの壁、プロジェクタースクリーン) の写真
オークランドにあるコンテンポラリースタイルのおしゃれな独立型シアタールーム (マルチカラーの壁、プロジェクタースクリーン) の写真
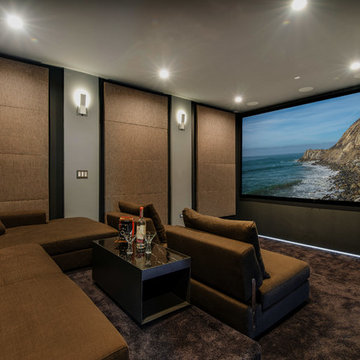
Ground up development. 7,000 sq ft contemporary luxury home constructed by FINA Construction Group Inc.
ロサンゼルスにあるラグジュアリーな中くらいなコンテンポラリースタイルのおしゃれな独立型シアタールーム (マルチカラーの壁、カーペット敷き、プロジェクタースクリーン) の写真
ロサンゼルスにあるラグジュアリーな中くらいなコンテンポラリースタイルのおしゃれな独立型シアタールーム (マルチカラーの壁、カーペット敷き、プロジェクタースクリーン) の写真
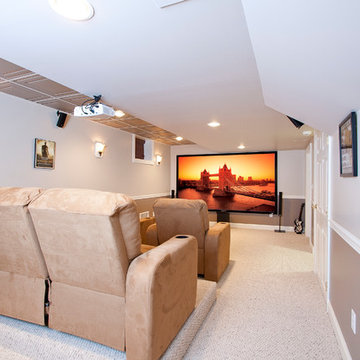
ニューアークにある中くらいなトラディショナルスタイルのおしゃれな独立型シアタールーム (マルチカラーの壁、カーペット敷き、プロジェクタースクリーン、ベージュの床) の写真
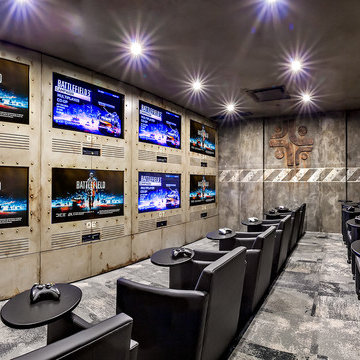
A very cool multi player gaming room. Many Thanks to Tom Johnson of Open Art Inc. who was responsible for the artistic design, build, and paint of this unique and fun space!

This 4,500 sq ft basement in Long Island is high on luxe, style, and fun. It has a full gym, golf simulator, arcade room, home theater, bar, full bath, storage, and an entry mud area. The palette is tight with a wood tile pattern to define areas and keep the space integrated. We used an open floor plan but still kept each space defined. The golf simulator ceiling is deep blue to simulate the night sky. It works with the room/doors that are integrated into the paneling — on shiplap and blue. We also added lights on the shuffleboard and integrated inset gym mirrors into the shiplap. We integrated ductwork and HVAC into the columns and ceiling, a brass foot rail at the bar, and pop-up chargers and a USB in the theater and the bar. The center arm of the theater seats can be raised for cuddling. LED lights have been added to the stone at the threshold of the arcade, and the games in the arcade are turned on with a light switch.
---
Project designed by Long Island interior design studio Annette Jaffe Interiors. They serve Long Island including the Hamptons, as well as NYC, the tri-state area, and Boca Raton, FL.
For more about Annette Jaffe Interiors, click here:
https://annettejaffeinteriors.com/
To learn more about this project, click here:
https://annettejaffeinteriors.com/basement-entertainment-renovation-long-island/
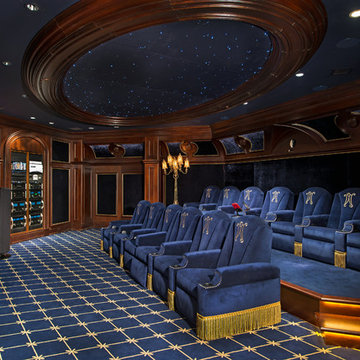
オーランドにあるラグジュアリーな巨大なトラディショナルスタイルのおしゃれな独立型シアタールーム (マルチカラーの壁、カーペット敷き、プロジェクタースクリーン、青い床) の写真
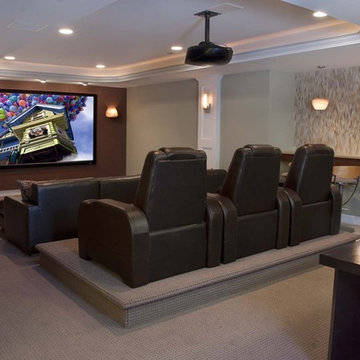
The lower level was converted to a terrific family entertainment space featuring a bar, open media area, billiards area and exercise room that looks out onto the whole area or by dropping the shades it becomes private
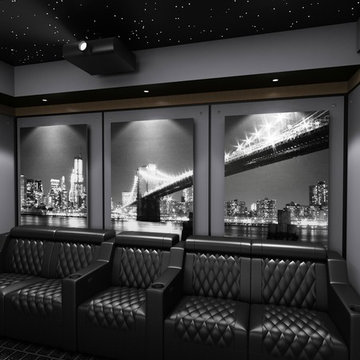
ニューヨークにあるラグジュアリーな広いモダンスタイルのおしゃれな独立型シアタールーム (マルチカラーの壁、カーペット敷き、マルチカラーの床、プロジェクタースクリーン) の写真
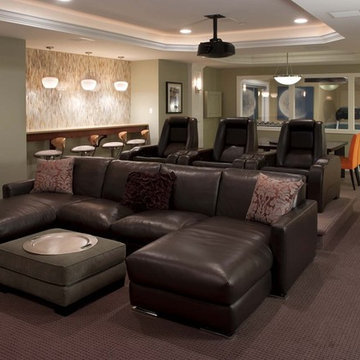
The lower level was converted to a terrific family entertainment space featuring a bar, open media area, billiards area and exercise room that looks out onto the whole area or by dropping the shades it becomes private
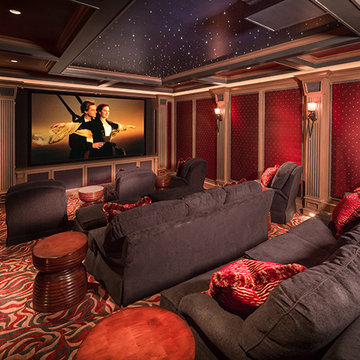
Photo Credit: Steve Chenn
ヒューストンにあるラグジュアリーな巨大なトラディショナルスタイルのおしゃれな独立型シアタールーム (マルチカラーの壁、カーペット敷き、プロジェクタースクリーン) の写真
ヒューストンにあるラグジュアリーな巨大なトラディショナルスタイルのおしゃれな独立型シアタールーム (マルチカラーの壁、カーペット敷き、プロジェクタースクリーン) の写真
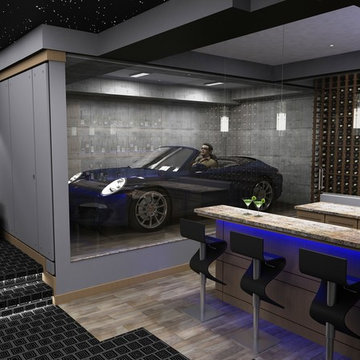
ニューヨークにあるラグジュアリーな広いモダンスタイルのおしゃれな独立型シアタールーム (マルチカラーの壁、カーペット敷き、プロジェクタースクリーン、マルチカラーの床) の写真
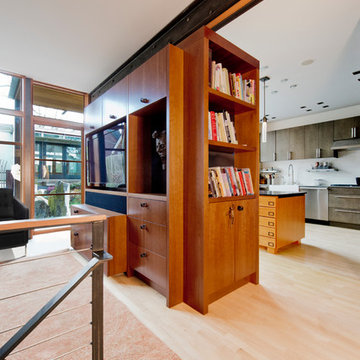
The entertainment center visually separates the living room and kitchen without closing either space.
Photo: Kyle Kinney & Jordan Inman
シアトルにある小さなモダンスタイルのおしゃれなオープンシアタールーム (マルチカラーの壁、淡色無垢フローリング、埋込式メディアウォール) の写真
シアトルにある小さなモダンスタイルのおしゃれなオープンシアタールーム (マルチカラーの壁、淡色無垢フローリング、埋込式メディアウォール) の写真
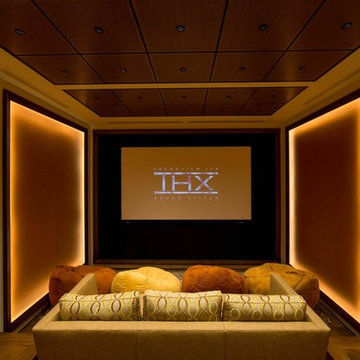
サンフランシスコにあるラグジュアリーな小さなトランジショナルスタイルのおしゃれな独立型シアタールーム (マルチカラーの壁、無垢フローリング、プロジェクタースクリーン) の写真
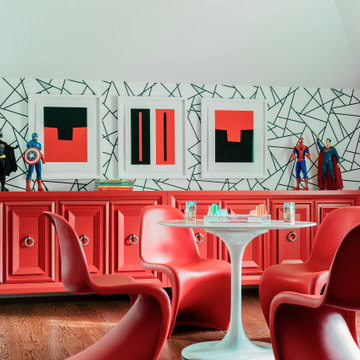
ボストンにあるラグジュアリーな巨大なトランジショナルスタイルのおしゃれな独立型シアタールーム (マルチカラーの壁、濃色無垢フローリング、壁掛け型テレビ、茶色い床) の写真
シアタールーム (マルチカラーの壁) の写真
2
