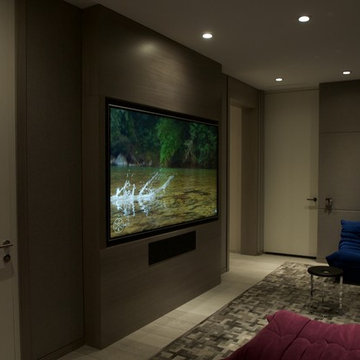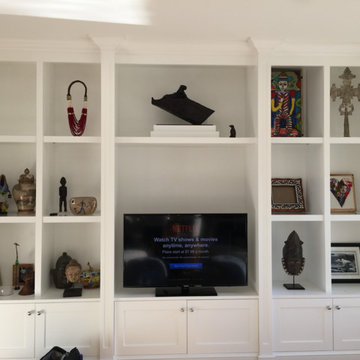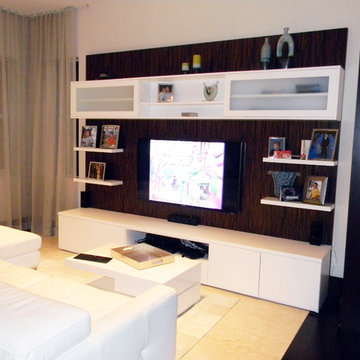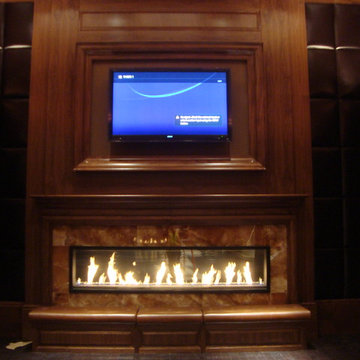シアタールーム
絞り込み:
資材コスト
並び替え:今日の人気順
写真 1〜20 枚目(全 908 枚)
1/3
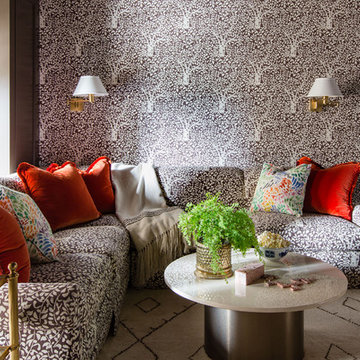
Josh Thornton
シカゴにあるラグジュアリーな中くらいなエクレクティックスタイルのおしゃれな独立型シアタールーム (茶色い壁、カーペット敷き、埋込式メディアウォール、白い床) の写真
シカゴにあるラグジュアリーな中くらいなエクレクティックスタイルのおしゃれな独立型シアタールーム (茶色い壁、カーペット敷き、埋込式メディアウォール、白い床) の写真
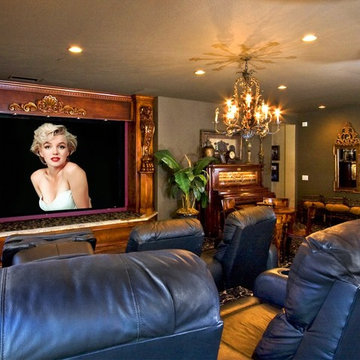
Basement turned Home Theater. touchscreen remote for movie, music and lighting, Ceiling-mounted projector, customized recessed wood cabinet for display and hiding of movie screen, lighted movie poster marquees, real theater-style reclining seating with cup holders, classic theater carpeting and drapery, in-wall and in-ceiling full surround sound, recessed lighting and chandelier for non-movie nights
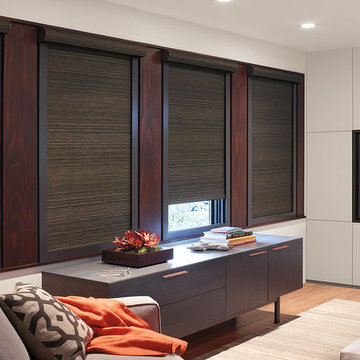
Most shades, blinds or curtains allow some type of light through when they are closed which can be very frustrating, especially if you’re trying to take a nap or enjoying a movie in a home theater. Or with the kids being back in school, it’s sometimes hard to get them to bed early with the evening light shining in the room.
We have a solution. That is what blackout window treatments were made for. You can get a variety of products as “blackout”, such as; curtains, shades, blinds, roman shades, honeycomb shades, roller shades, vertical shades, and specialty shades (silhouette, pirouette, luminette).
We work with clients in the Central Indiana Area. Contact us today to get started on your project. 317-273-8343
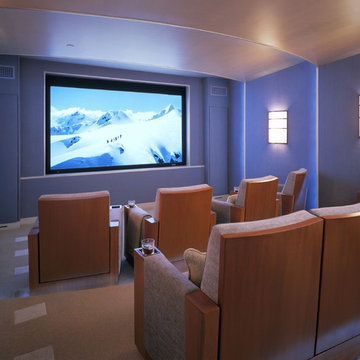
Photo by Matthew Millman
サンフランシスコにあるラグジュアリーな中くらいなコンテンポラリースタイルのおしゃれなシアタールーム (紫の壁、カーペット敷き、埋込式メディアウォール) の写真
サンフランシスコにあるラグジュアリーな中くらいなコンテンポラリースタイルのおしゃれなシアタールーム (紫の壁、カーペット敷き、埋込式メディアウォール) の写真
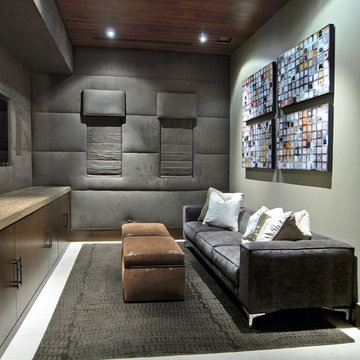
Photography: Eric Penrod
ラスベガスにある中くらいなコンテンポラリースタイルのおしゃれな独立型シアタールーム (白い床、磁器タイルの床、埋込式メディアウォール、グレーの壁) の写真
ラスベガスにある中くらいなコンテンポラリースタイルのおしゃれな独立型シアタールーム (白い床、磁器タイルの床、埋込式メディアウォール、グレーの壁) の写真

This 4,500 sq ft basement in Long Island is high on luxe, style, and fun. It has a full gym, golf simulator, arcade room, home theater, bar, full bath, storage, and an entry mud area. The palette is tight with a wood tile pattern to define areas and keep the space integrated. We used an open floor plan but still kept each space defined. The golf simulator ceiling is deep blue to simulate the night sky. It works with the room/doors that are integrated into the paneling — on shiplap and blue. We also added lights on the shuffleboard and integrated inset gym mirrors into the shiplap. We integrated ductwork and HVAC into the columns and ceiling, a brass foot rail at the bar, and pop-up chargers and a USB in the theater and the bar. The center arm of the theater seats can be raised for cuddling. LED lights have been added to the stone at the threshold of the arcade, and the games in the arcade are turned on with a light switch.
---
Project designed by Long Island interior design studio Annette Jaffe Interiors. They serve Long Island including the Hamptons, as well as NYC, the tri-state area, and Boca Raton, FL.
For more about Annette Jaffe Interiors, click here:
https://annettejaffeinteriors.com/
To learn more about this project, click here:
https://annettejaffeinteriors.com/basement-entertainment-renovation-long-island/
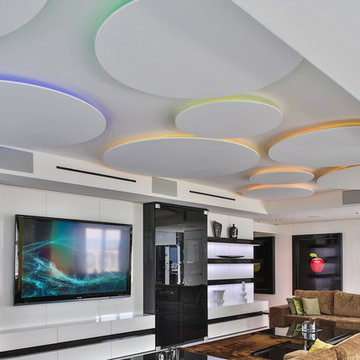
Multi-Colored LED Circle coves. All of which are controlled by the Lutron Home Control+ App running on in-wall iPads/tablets.
Comfort & Pleasance is easily achieved with Lutron SeeTemp Thermostats & Lutron controlled full-color ambient LED Lighting.
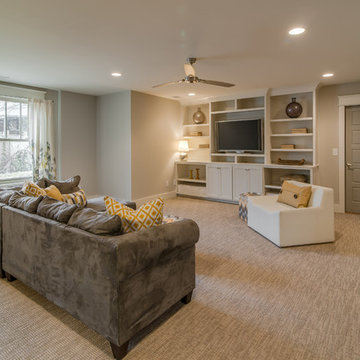
Showcase Photographers
ナッシュビルにあるお手頃価格の中くらいなトランジショナルスタイルのおしゃれな独立型シアタールーム (グレーの壁、カーペット敷き、埋込式メディアウォール) の写真
ナッシュビルにあるお手頃価格の中くらいなトランジショナルスタイルのおしゃれな独立型シアタールーム (グレーの壁、カーペット敷き、埋込式メディアウォール) の写真

This detached home in West Dulwich was opened up & extended across the back to create a large open plan kitchen diner & seating area for the family to enjoy together. We added oak herringbone parquet and texture wallpaper to the cinema room which was tucked behind the kitchen
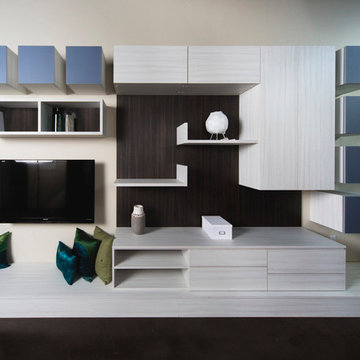
Modern Entertainment Center with Unique Storage Boxes
サクラメントにある中くらいなコンテンポラリースタイルのおしゃれな独立型シアタールーム (ベージュの壁、濃色無垢フローリング、埋込式メディアウォール) の写真
サクラメントにある中くらいなコンテンポラリースタイルのおしゃれな独立型シアタールーム (ベージュの壁、濃色無垢フローリング、埋込式メディアウォール) の写真
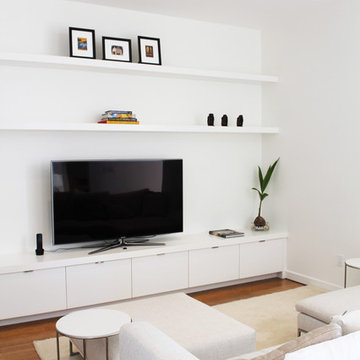
Casey Shea
ニューヨークにある中くらいなモダンスタイルのおしゃれなオープンシアタールーム (白い壁、竹フローリング、埋込式メディアウォール) の写真
ニューヨークにある中くらいなモダンスタイルのおしゃれなオープンシアタールーム (白い壁、竹フローリング、埋込式メディアウォール) の写真
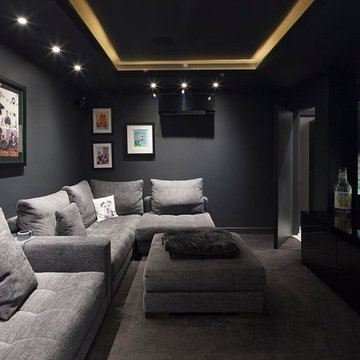
Simon Burt
コーンウォールにある低価格の中くらいなコンテンポラリースタイルのおしゃれな独立型シアタールーム (黒い壁、カーペット敷き、埋込式メディアウォール、グレーの床) の写真
コーンウォールにある低価格の中くらいなコンテンポラリースタイルのおしゃれな独立型シアタールーム (黒い壁、カーペット敷き、埋込式メディアウォール、グレーの床) の写真
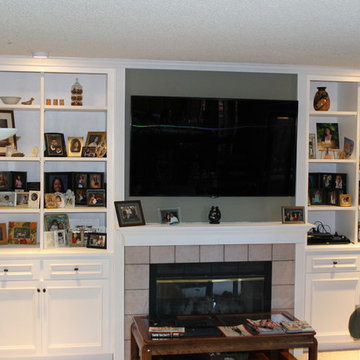
サンフランシスコにあるお手頃価格の中くらいなトラディショナルスタイルのおしゃれな独立型シアタールーム (緑の壁、カーペット敷き、埋込式メディアウォール) の写真
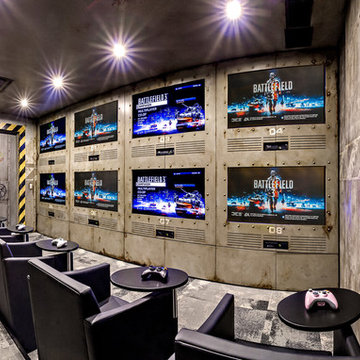
A very cool gaming room. Move over pool table, here comes Multi-Player Xbox!
カルガリーにあるお手頃価格の中くらいなコンテンポラリースタイルのおしゃれな独立型シアタールーム (マルチカラーの壁、カーペット敷き、埋込式メディアウォール) の写真
カルガリーにあるお手頃価格の中くらいなコンテンポラリースタイルのおしゃれな独立型シアタールーム (マルチカラーの壁、カーペット敷き、埋込式メディアウォール) の写真

This family room was originally a large alcove off a hallway. The TV and audio equipment was housed in a laminated 90's style cube array and simply didn't fit the style for the rest of the house. To correct this and make the space more in line with the architecture throughout the house a partition was designed to house a 60" flat panel TV. All equipment with the exception of the DVD player was moved into another space. A 120" screen was concealed in the ceiling beneath the cherry strips added to the ceiling; additionally the whole ceiling appears to be wall board but in fact is fiberglass with a white fabric stretched over it with conceals the 7 speakers located in the ceiling.
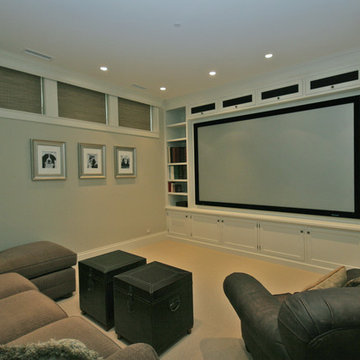
Architect: Tandem Architecture; Photo Credit: Steven Johnson Photography
シカゴにある高級な中くらいなトラディショナルスタイルのおしゃれなオープンシアタールーム (ベージュの壁、カーペット敷き、埋込式メディアウォール) の写真
シカゴにある高級な中くらいなトラディショナルスタイルのおしゃれなオープンシアタールーム (ベージュの壁、カーペット敷き、埋込式メディアウォール) の写真
1
