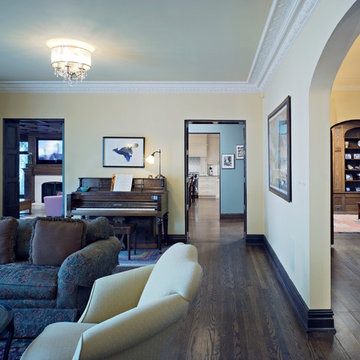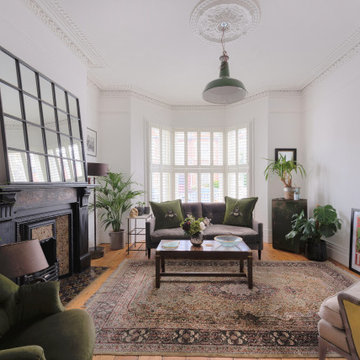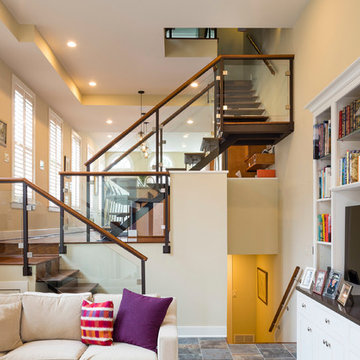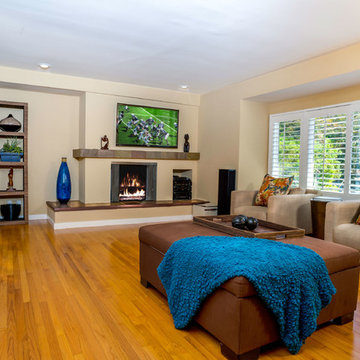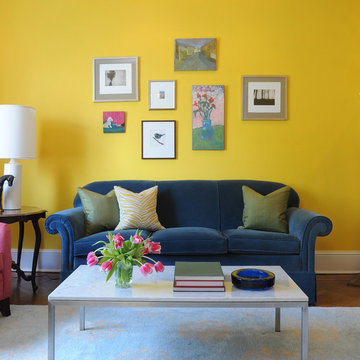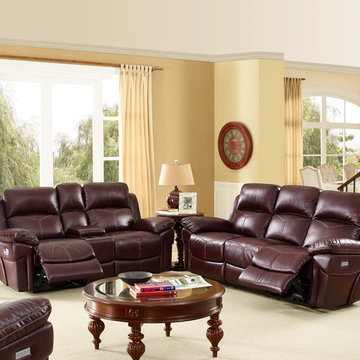絞り込み:
資材コスト
並び替え:今日の人気順
写真 2421〜2440 枚目(全 14,933 枚)
1/2
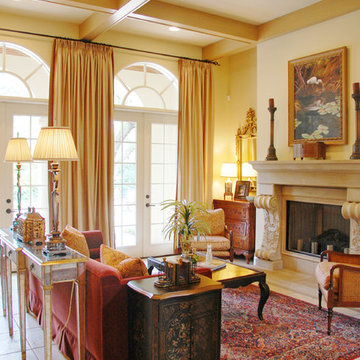
Taryn Meeks
オーランドにある中くらいな地中海スタイルのおしゃれなリビング (黄色い壁、セラミックタイルの床、標準型暖炉、石材の暖炉まわり、テレビなし) の写真
オーランドにある中くらいな地中海スタイルのおしゃれなリビング (黄色い壁、セラミックタイルの床、標準型暖炉、石材の暖炉まわり、テレビなし) の写真
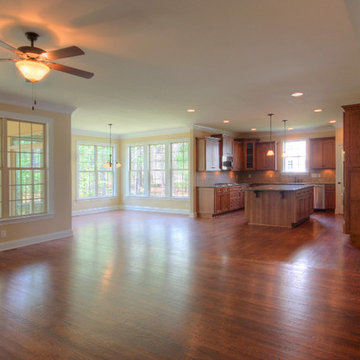
Capitol City Homes presents an open great room design that offers amazing space and flow between the kitchen, breakfast nook and family great room.
ローリーにあるお手頃価格の巨大なモダンスタイルのおしゃれなLDK (黄色い壁、無垢フローリング) の写真
ローリーにあるお手頃価格の巨大なモダンスタイルのおしゃれなLDK (黄色い壁、無垢フローリング) の写真
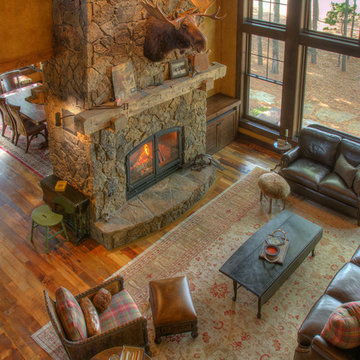
ミネアポリスにある広いラスティックスタイルのおしゃれなリビング (黄色い壁、無垢フローリング、両方向型暖炉、石材の暖炉まわり) の写真
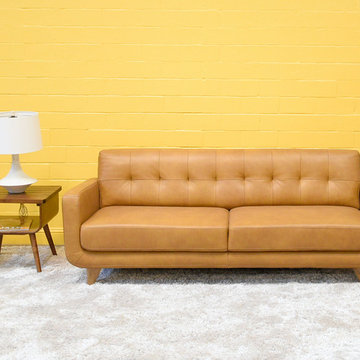
This iconic design features a subtle tufted solid back, flared arms, solid wood base and two removable, plush seat cushions. Solid wood Agora end table.
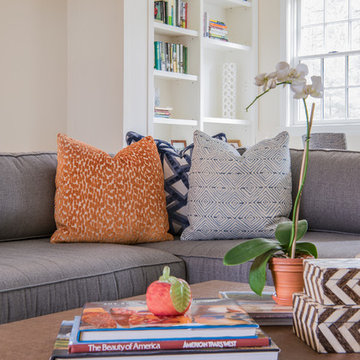
We started with a neutral fabric for the Clifton Sectional by Mitchell Gold and Bob Williams. We then added geometric patterns in the throw pillows and accessories for a playful look.
Kayla Lynne Photography
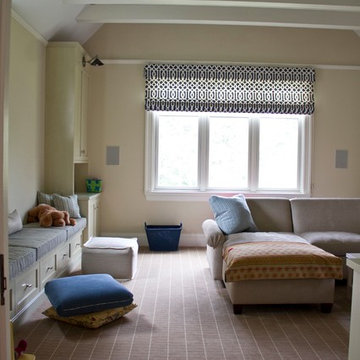
ニューヨークにある中くらいなコンテンポラリースタイルのおしゃれなオープンリビング (ゲームルーム、黄色い壁、カーペット敷き、暖炉なし、ベージュの床) の写真
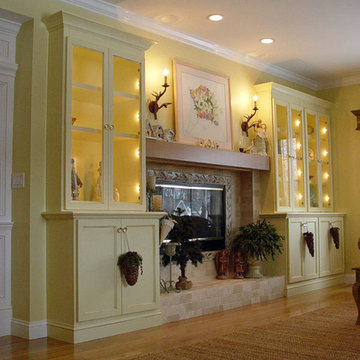
プロビデンスにある中くらいなトラディショナルスタイルのおしゃれなリビング (黄色い壁、無垢フローリング、標準型暖炉、タイルの暖炉まわり) の写真
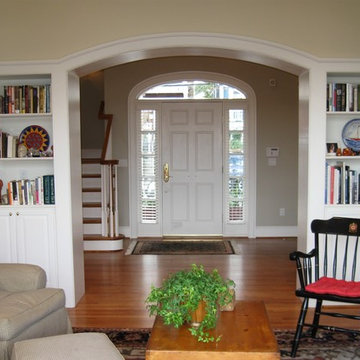
The entry is separated from the living room with a deep arched passage flanked by matching built-in bookcases with white classic trim. The wood stairs with painted white risers spill into the entry with a circular volute.
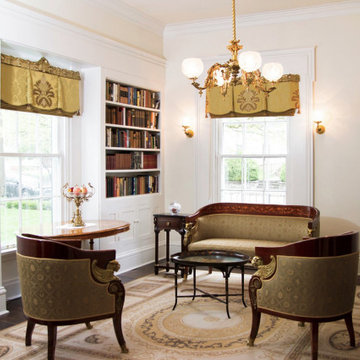
2nd Place- Vision Workroom Competition
Living Room
Award Winning Window Treatments
On the first telephone conversation, my client explained that he has an appreciation for antique furniture, which led him to purchase two Victorian sheeted brass cornices. He had a vision to incorporate them into living room window treatments, together with greenish tone fabrics like his classical antique furniture.
We designed pelmets with bells and later added Roman shades for privacy. In order to give the visual illusion of a one layered top treatment, all three window treatments were precisely engineered and mounted on one mounting board. Since the client did not want to cover too much of the window, top treatments had to be at a certain length. The embroidered fabric was deliberately cut out of three different pieces and separated by bells. At the very end, four little tassels were added to compliment tassels in the brass cornice. At the end of this project the client asked, if I can make a similar window treatment for a small window in the joining room. Using leftover fabric pieces, I made a small pelmet, which resembled the living room pelmets.
Designer and Workroom Owner
Sigita Nusbaum
Delaney Window Fashions LLC
Fishers, IN
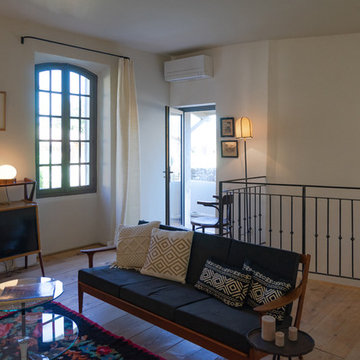
cet ancienne chambre sdb est passée salon et coin lecture , donnant au fond sur une chambre et de l'autre côté sur une terrasse . Plancher bois ancien posé et reconstitution de la façade cheminée avec des éléments anciens et unifiés par la peinture
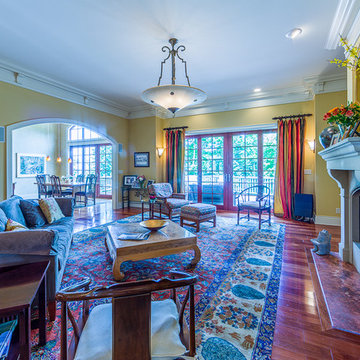
Living Room
Photo by Everet Regal
ニューヨークにあるラグジュアリーな広いトラディショナルスタイルのおしゃれなリビング (黄色い壁、無垢フローリング、薪ストーブ、石材の暖炉まわり) の写真
ニューヨークにあるラグジュアリーな広いトラディショナルスタイルのおしゃれなリビング (黄色い壁、無垢フローリング、薪ストーブ、石材の暖炉まわり) の写真
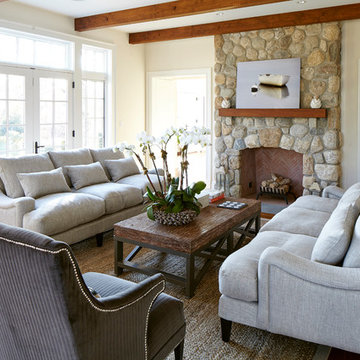
Photo by Chi Chi Ubina
他の地域にある広いトランジショナルスタイルのおしゃれな独立型ファミリールーム (黄色い壁、無垢フローリング、標準型暖炉、石材の暖炉まわり、テレビなし) の写真
他の地域にある広いトランジショナルスタイルのおしゃれな独立型ファミリールーム (黄色い壁、無垢フローリング、標準型暖炉、石材の暖炉まわり、テレビなし) の写真
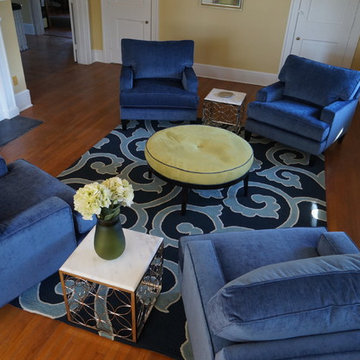
Fresh colors and patterns are used in this historical house. Blue was selected as the predominant color to compliment the fireplace tile.
タンパにあるお手頃価格の中くらいなトランジショナルスタイルのおしゃれなリビング (黄色い壁、無垢フローリング、標準型暖炉、タイルの暖炉まわり) の写真
タンパにあるお手頃価格の中くらいなトランジショナルスタイルのおしゃれなリビング (黄色い壁、無垢フローリング、標準型暖炉、タイルの暖炉まわり) の写真
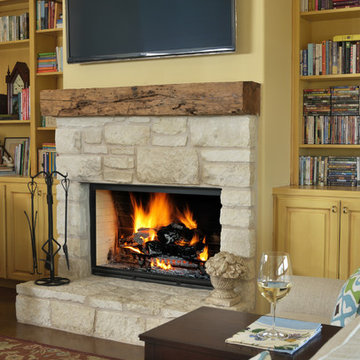
Fireplace with local stone and reclaim wood beam mantle | Photo Credit: Miro Dvorscak
オースティンにある広いトラディショナルスタイルのおしゃれなLDK (黄色い壁、コンクリートの床、標準型暖炉、石材の暖炉まわり、壁掛け型テレビ) の写真
オースティンにある広いトラディショナルスタイルのおしゃれなLDK (黄色い壁、コンクリートの床、標準型暖炉、石材の暖炉まわり、壁掛け型テレビ) の写真
リビング・居間 (黄色い壁) の写真
122




