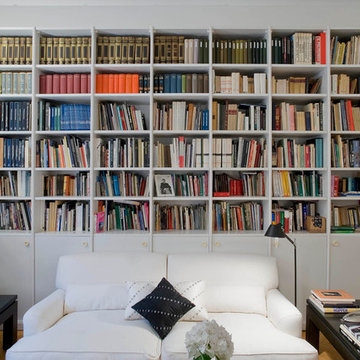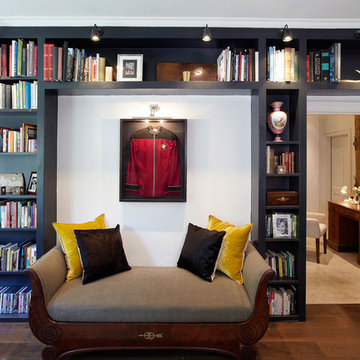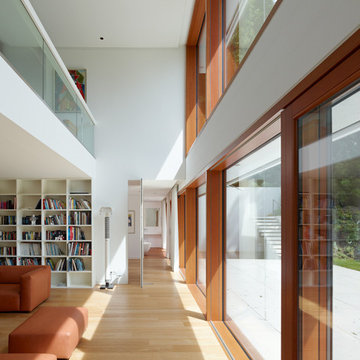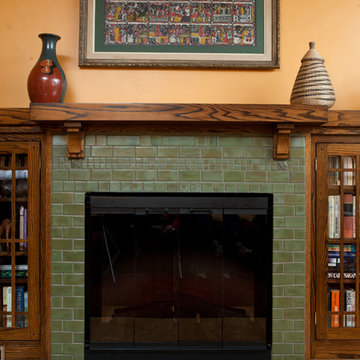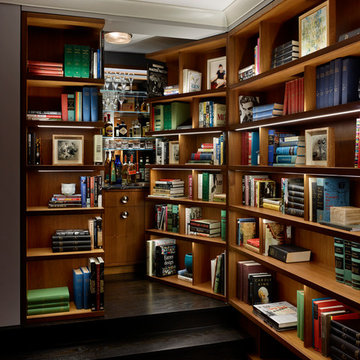絞り込み:
資材コスト
並び替え:今日の人気順
写真 1001〜1020 枚目(全 42,250 枚)
1/2
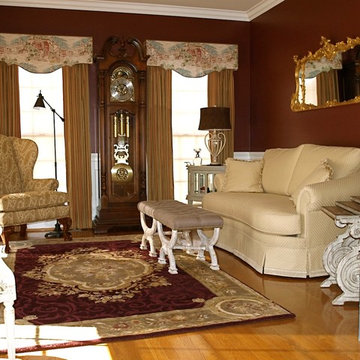
Full view into redesigned room. Featuring a mix of english country and french provencal furnishings. Custom window treatments feature a cafe scape scene.
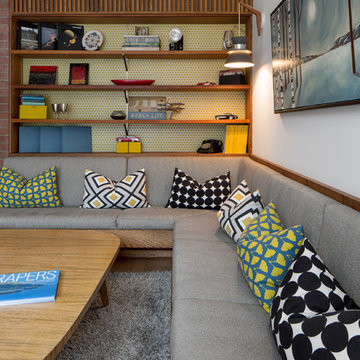
MidCentury Living room with design compliments by Grassroots Design & Build Photo by Justin Van Leeuwen
オタワにあるお手頃価格の広いミッドセンチュリースタイルのおしゃれなLDK (ライブラリー、白い壁、カーペット敷き、標準型暖炉、レンガの暖炉まわり、テレビなし) の写真
オタワにあるお手頃価格の広いミッドセンチュリースタイルのおしゃれなLDK (ライブラリー、白い壁、カーペット敷き、標準型暖炉、レンガの暖炉まわり、テレビなし) の写真

Bruce Damonte
サンフランシスコにあるラグジュアリーな中くらいなインダストリアルスタイルのおしゃれなロフトリビング (白い壁、淡色無垢フローリング、埋込式メディアウォール、ライブラリー) の写真
サンフランシスコにあるラグジュアリーな中くらいなインダストリアルスタイルのおしゃれなロフトリビング (白い壁、淡色無垢フローリング、埋込式メディアウォール、ライブラリー) の写真
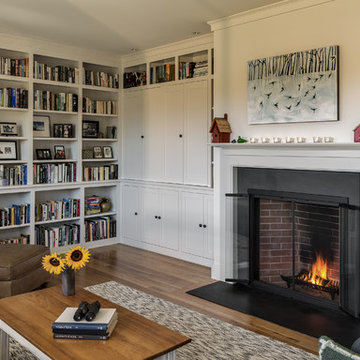
photography by Rob Karosis
ポートランド(メイン)にある高級な中くらいなトラディショナルスタイルのおしゃれなLDK (ライブラリー、白い壁、無垢フローリング、標準型暖炉、石材の暖炉まわり、内蔵型テレビ) の写真
ポートランド(メイン)にある高級な中くらいなトラディショナルスタイルのおしゃれなLDK (ライブラリー、白い壁、無垢フローリング、標準型暖炉、石材の暖炉まわり、内蔵型テレビ) の写真
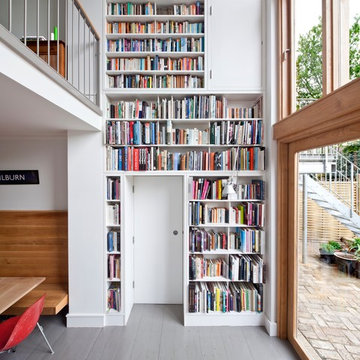
Charles Hosea
ロンドンにあるコンテンポラリースタイルのおしゃれなリビング (ライブラリー、白い壁、塗装フローリング、グレーの床) の写真
ロンドンにあるコンテンポラリースタイルのおしゃれなリビング (ライブラリー、白い壁、塗装フローリング、グレーの床) の写真
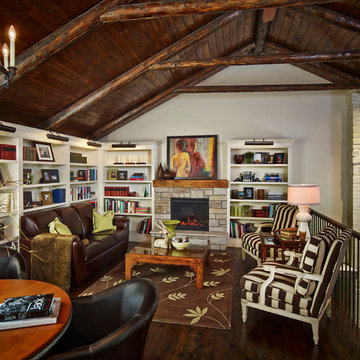
トロントにある中くらいなラスティックスタイルのおしゃれなロフトリビング (ライブラリー、ベージュの壁、濃色無垢フローリング、標準型暖炉、石材の暖炉まわり) の写真
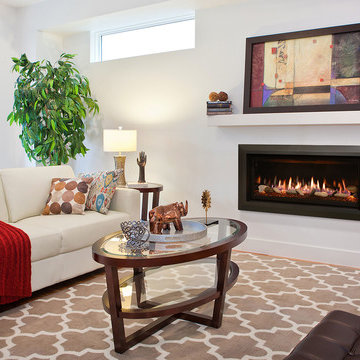
The New Kozy Heat Slayton 36. A perfect compact size with a large fireplace feel. This unit can fit into almost any application. Great heat producer, comes with a remote control to function it.
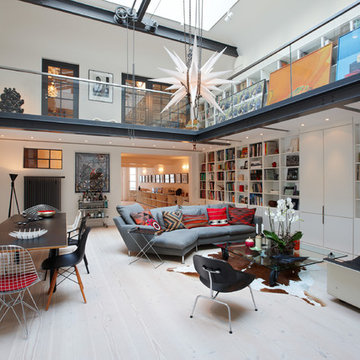
pur natur Dielen Douglasie Select 28x300 raumlang, 2x weiß gelaugt und extra-weiß geölt.
ハンブルクにある広いコンテンポラリースタイルのおしゃれなオープンリビング (ライブラリー、白い壁、淡色無垢フローリング、暖炉なし) の写真
ハンブルクにある広いコンテンポラリースタイルのおしゃれなオープンリビング (ライブラリー、白い壁、淡色無垢フローリング、暖炉なし) の写真
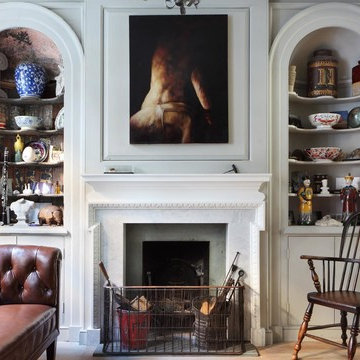
Alex James
ロンドンにあるエクレクティックスタイルのおしゃれなリビング (ライブラリー、グレーの壁、標準型暖炉、淡色無垢フローリング、コンクリートの暖炉まわり) の写真
ロンドンにあるエクレクティックスタイルのおしゃれなリビング (ライブラリー、グレーの壁、標準型暖炉、淡色無垢フローリング、コンクリートの暖炉まわり) の写真
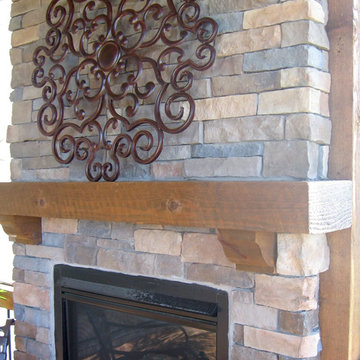
This fireplace stone wall acts as the focal point to this room and is enhanced with a rustic wooden beam and electric fireplace. Stone fireplaces with wood mantels allow you to use your stone fireplace wall design as a way to showcase family heirlooms, unique design elements or a television.
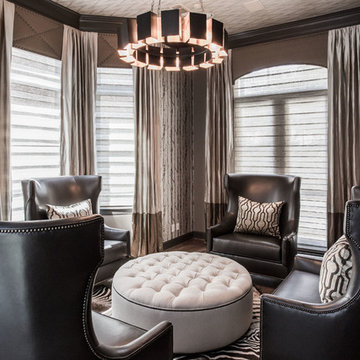
Up the ante of your bachelor's retreat (and alternative rooms) aesthetic by adding a meticulously stylised cornice boards. The cornice boards in this house includes (2) different materials, an upholstered wood top molding and absolutely symmetrical handicraft on the curtains. Also, the (4) animal skin wing-backed chairs square measure superbly adorned with nail-heads that are carried throughout the design. This bachelor retreat features a stunning pendant and hand-tufted ottoman table. This house is warm and welcoming and perfect for intimate conversations amongst family and friends for years to come. Please take note - when using cornices, one should decide what proportion return is required. Return is the distance your material hangs away from the wall. Yes, this additionally affects the proportion. Usually, return is 3½ inches. However, larger or taller windows might need a deeper return to avoid the fabric from getting squashed against the wall. An example of a mid-sized transitional formal dining area in Houston, Texas with dark hardwood floors, more, however totally different, large damask wallpaper on the ceiling, (6) custom upholstered striped fabric, scroll back chairs surrounding a gorgeous, glass top dining table, chandelier, artwork and foliage pull this area along for a really elegant, yet masculine space. As for the guest chambers, we carried the inspiration from the bachelor retreat into the space and fabricated (2) more upholstered cornices and custom window treatments, bedding, pillows, upholstered (with nail-heads used in the dining area chairs) headboard, giant damask wallpaper and brown paint. Styling tips: (A) Use nail-heads on furnishings within the alternative rooms to display a reoccurring motif among the house. (B) Use a similar material from one amongst your upholstered furnishing items on the cornice board for visual uniformity. Photo by: Kenny Fenton
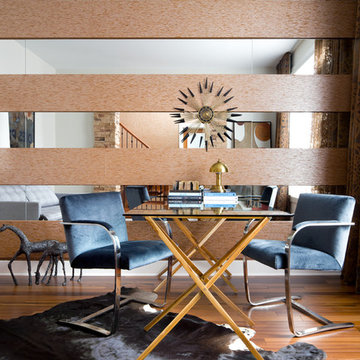
Brandon Barre
トロントにある小さなコンテンポラリースタイルのおしゃれなリビング (ライブラリー、マルチカラーの壁、無垢フローリング、暖炉なし、アクセントウォール) の写真
トロントにある小さなコンテンポラリースタイルのおしゃれなリビング (ライブラリー、マルチカラーの壁、無垢フローリング、暖炉なし、アクセントウォール) の写真
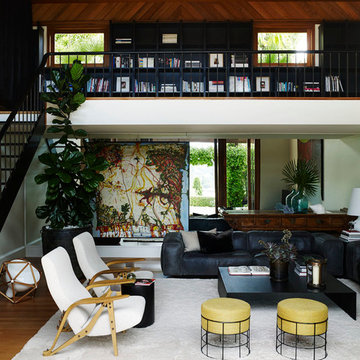
Anson Smart
シドニーにあるコンテンポラリースタイルのおしゃれなLDK (ライブラリー、白い壁、無垢フローリング、テレビなし) の写真
シドニーにあるコンテンポラリースタイルのおしゃれなLDK (ライブラリー、白い壁、無垢フローリング、テレビなし) の写真
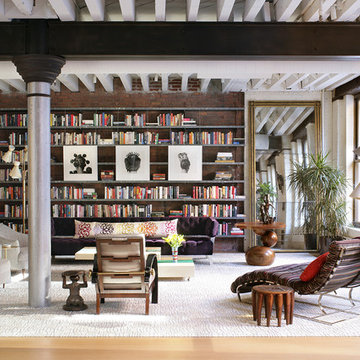
The elongated horizontal bookshelves filled with multicolored texts mirror the vibrancy of the custom wool and silk carpets from Stark Carpet New York and the Billy Haines plum sofa. The over-sized John Rosselli antique mirror creates depth and character. The black and white square portraits lend to beautiful focal point that offset the vibrancy of the room. The Restoration Hardware double wide chaise, the Hungarian 1930's lounge chairs, and the 1960's style Salibello seating all add to a cohesive blend of a contemporary living style that is dynamically modern.
Photography: Peter Rymwid
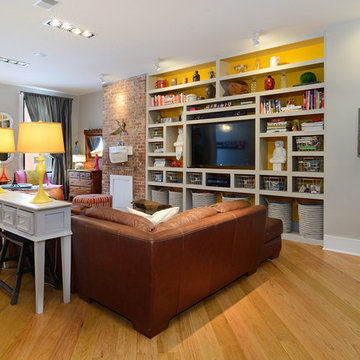
Property Marketed by Hudson Place Realty - Style meets substance in this circa 1875 townhouse. Completely renovated & restored in a contemporary, yet warm & welcoming style, 295 Pavonia Avenue is the ultimate home for the 21st century urban family. Set on a 25’ wide lot, this Hamilton Park home offers an ideal open floor plan, 5 bedrooms, 3.5 baths and a private outdoor oasis.
With 3,600 sq. ft. of living space, the owner’s triplex showcases a unique formal dining rotunda, living room with exposed brick and built in entertainment center, powder room and office nook. The upper bedroom floors feature a master suite separate sitting area, large walk-in closet with custom built-ins, a dream bath with an over-sized soaking tub, double vanity, separate shower and water closet. The top floor is its own private retreat complete with bedroom, full bath & large sitting room.
Tailor-made for the cooking enthusiast, the chef’s kitchen features a top notch appliance package with 48” Viking refrigerator, Kuppersbusch induction cooktop, built-in double wall oven and Bosch dishwasher, Dacor espresso maker, Viking wine refrigerator, Italian Zebra marble counters and walk-in pantry. A breakfast nook leads out to the large deck and yard for seamless indoor/outdoor entertaining.
Other building features include; a handsome façade with distinctive mansard roof, hardwood floors, Lutron lighting, home automation/sound system, 2 zone CAC, 3 zone radiant heat & tremendous storage, A garden level office and large one bedroom apartment with private entrances, round out this spectacular home.
リビング・居間 (ライブラリー) の写真
51




