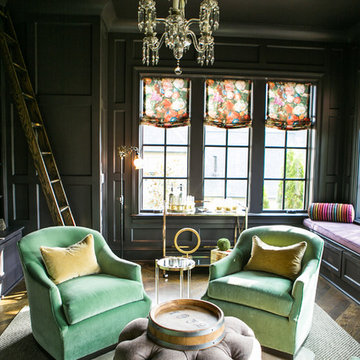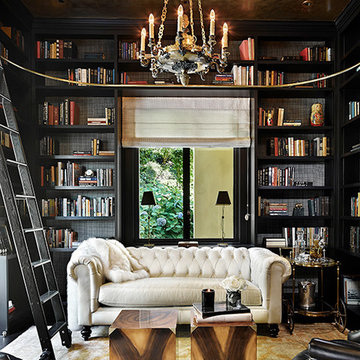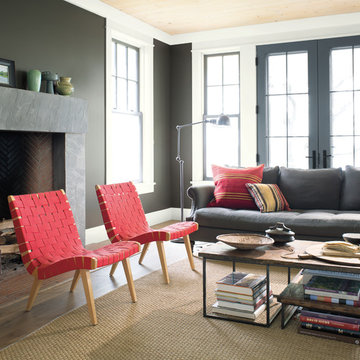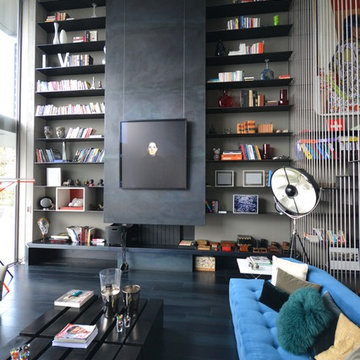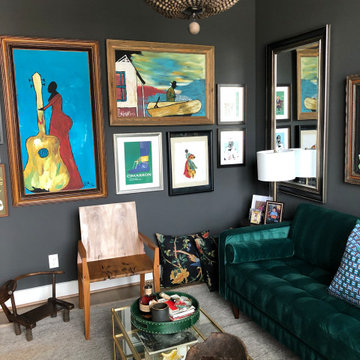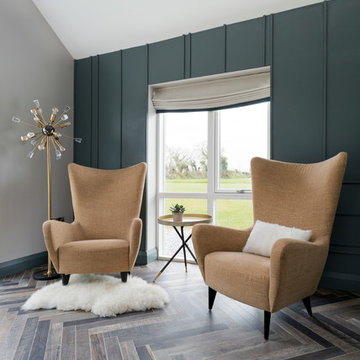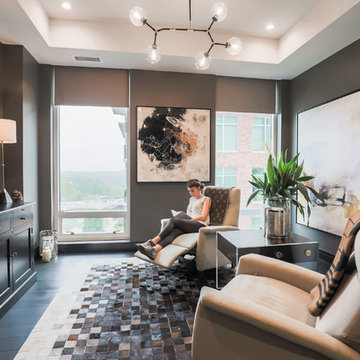絞り込み:
資材コスト
並び替え:今日の人気順
写真 1〜20 枚目(全 355 枚)
1/3
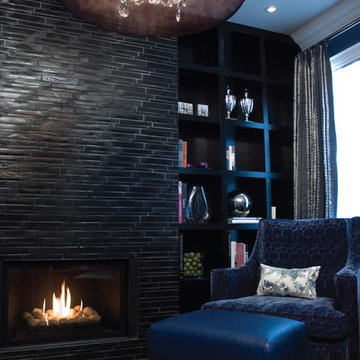
Photo by: Jennifer Mawby
トロントにあるエクレクティックスタイルのおしゃれなリビング (ライブラリー、黒い壁、標準型暖炉、タイルの暖炉まわり) の写真
トロントにあるエクレクティックスタイルのおしゃれなリビング (ライブラリー、黒い壁、標準型暖炉、タイルの暖炉まわり) の写真

ニューヨークにあるラグジュアリーな小さなインダストリアルスタイルのおしゃれな独立型ファミリールーム (ライブラリー、黒い壁、淡色無垢フローリング、暖炉なし、壁掛け型テレビ) の写真

Set the tone of your home with a cabinetry color that is uniquely you ?
シカゴにある広いおしゃれなリビング (ライブラリー、黒い壁、暖炉なし、グレーの床) の写真
シカゴにある広いおしゃれなリビング (ライブラリー、黒い壁、暖炉なし、グレーの床) の写真
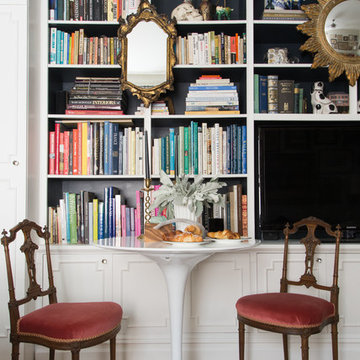
Photographer: Claire Esparros for Homepolish
ニューヨークにあるエクレクティックスタイルのおしゃれなファミリールーム (ライブラリー、黒い壁、埋込式メディアウォール) の写真
ニューヨークにあるエクレクティックスタイルのおしゃれなファミリールーム (ライブラリー、黒い壁、埋込式メディアウォール) の写真
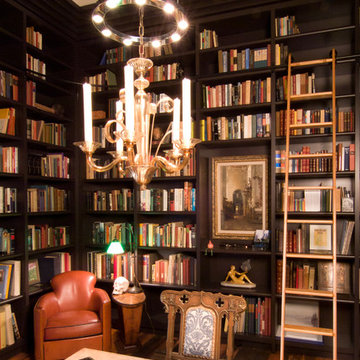
Photography by Nathan Webb, AIA
ワシントンD.C.にあるトラディショナルスタイルのおしゃれなリビング (ライブラリー、黒い壁、無垢フローリング、テレビなし、黒いソファ) の写真
ワシントンD.C.にあるトラディショナルスタイルのおしゃれなリビング (ライブラリー、黒い壁、無垢フローリング、テレビなし、黒いソファ) の写真
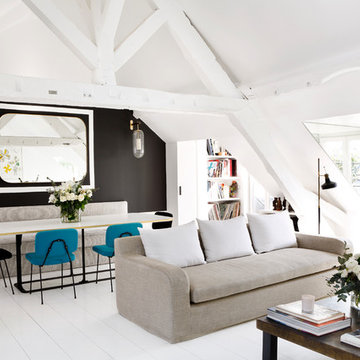
Sarah Lavoine : http://www.sarahlavoine.com
パリにある高級な広い北欧スタイルのおしゃれなリビング (ライブラリー、黒い壁、塗装フローリング、暖炉なし、テレビなし) の写真
パリにある高級な広い北欧スタイルのおしゃれなリビング (ライブラリー、黒い壁、塗装フローリング、暖炉なし、テレビなし) の写真
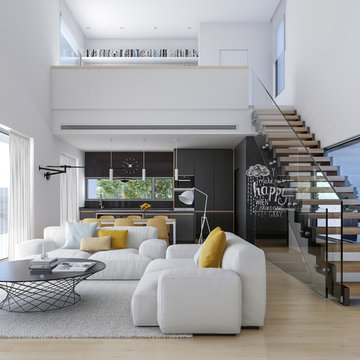
Se diseña un único espacio para el salón, el comedor y la cocina. Todo ello en un espacio en doble altura al que vuelca el estudio de la planta superior. Tanto el espacio como el mobiliario busca una amplitud visual que se resuelve con colores claros. (paredes blancas, suelo de tarima clara, cortinas y sofás muy claros, etc) Como fondo de perspectiva destaca la cocina. Los muebles de cocina se diseñan con detalles en madera para generar una mayor calidez. La pared del espacio de lavadero se pinta de color pizarra para permitir el desarrollo creativo de los dueños de la vivienda, así como señalar las tareas pendientes, lista de la compra, etc.
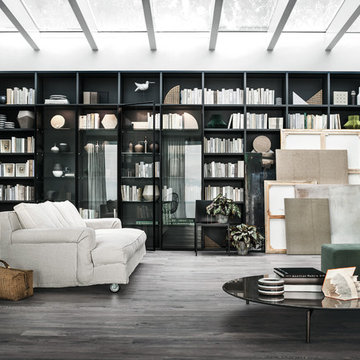
Selecta, by Lema. Wall-to-wall bookcases, entertainment centers, home offices can all be built by this renowned Italian manufacturer.
ニューヨークにある高級な広いモダンスタイルのおしゃれな独立型リビング (ライブラリー、黒い壁、濃色無垢フローリング、暖炉なし、テレビなし、茶色い床) の写真
ニューヨークにある高級な広いモダンスタイルのおしゃれな独立型リビング (ライブラリー、黒い壁、濃色無垢フローリング、暖炉なし、テレビなし、茶色い床) の写真
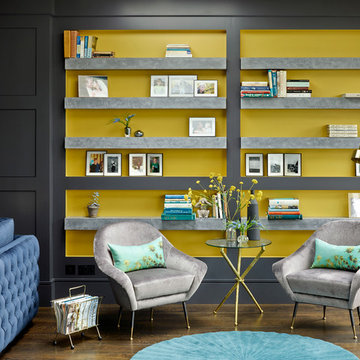
Beautiful contemporary LA cool reception room with gas fire, antique bronzed glass, feature concrete floating shelves, contrast yellow. Rich velvet tones, deep buttoned bespoke chesterfield inspired sofa. Bespoke leather studded bar stools with brass detailing. Antique 1960's Italian chairs in grey velvet. Industrial light fittings.
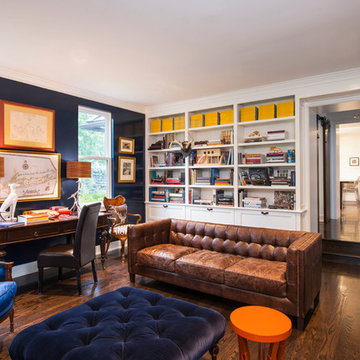
Paul Bartholomew
フィラデルフィアにあるトランジショナルスタイルのおしゃれなファミリールーム (ライブラリー、黒い壁、濃色無垢フローリング) の写真
フィラデルフィアにあるトランジショナルスタイルのおしゃれなファミリールーム (ライブラリー、黒い壁、濃色無垢フローリング) の写真
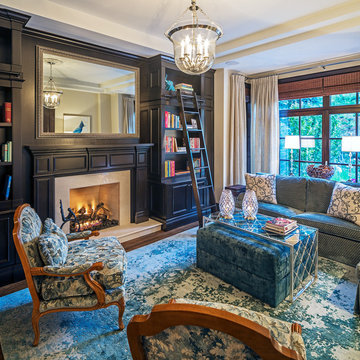
Traditional family home, photography by Peter A. Sellar © 2018 www.photoklik.com
トロントにある中くらいなトラディショナルスタイルのおしゃれな独立型ファミリールーム (ライブラリー、標準型暖炉、石材の暖炉まわり、内蔵型テレビ、茶色い床、黒い壁、無垢フローリング) の写真
トロントにある中くらいなトラディショナルスタイルのおしゃれな独立型ファミリールーム (ライブラリー、標準型暖炉、石材の暖炉まわり、内蔵型テレビ、茶色い床、黒い壁、無垢フローリング) の写真
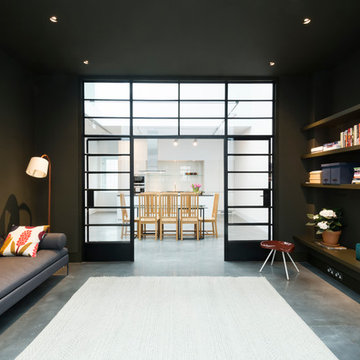
“Glass is one of the most dominant
materials in the house, from the Crittall screens to the toughened glass on the gangways upstairs, and the skylights. As a result, hardly any of the existing spaces are walled in completely.”
http://www.domusnova.com/properties/buy/2056/2-bedroom-house-kensington-chelsea-north-kensington-hewer-street-w10-theo-otten-otten-architects-london-for-sale/
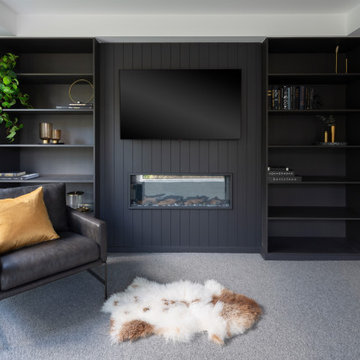
This family home located in the Canberra suburb of Forde has been renovated. This room include custom built in joinery for books, black wall cladding and electric fireplace. The perfect spot to read a good book. Interior design by Studio Black Interiors. Renovation by CJC Constructions. Photography by Hcreations.
リビング・居間 (ライブラリー、黒い壁) の写真
1




