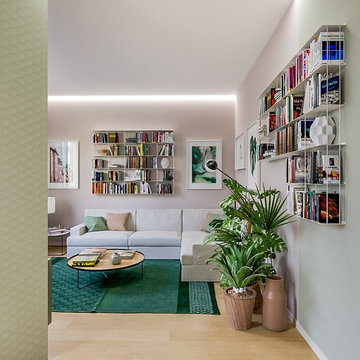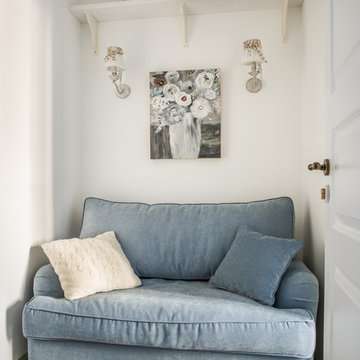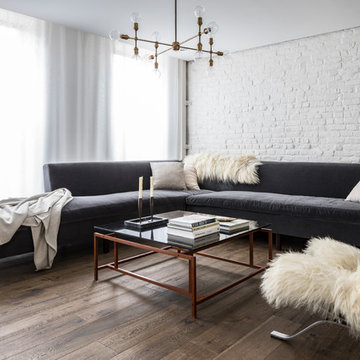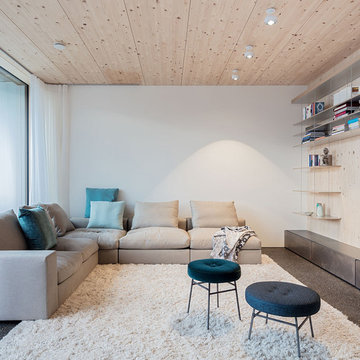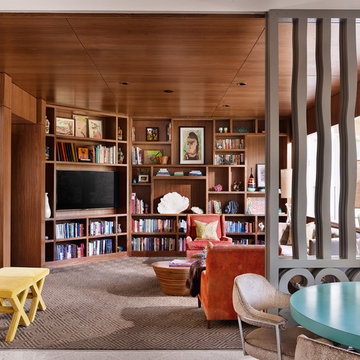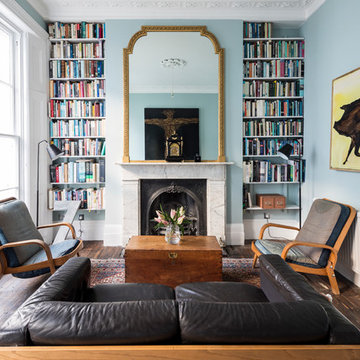絞り込み:
資材コスト
並び替え:今日の人気順
写真 341〜360 枚目(全 42,155 枚)
1/2
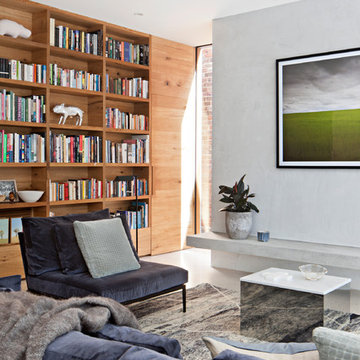
Photography: Shannon McGrath
Styling: Leesa O'Reilly
メルボルンにあるお手頃価格の中くらいなコンテンポラリースタイルのおしゃれな独立型リビング (ライブラリー、コンクリートの床、白い壁、白い床、青いソファ) の写真
メルボルンにあるお手頃価格の中くらいなコンテンポラリースタイルのおしゃれな独立型リビング (ライブラリー、コンクリートの床、白い壁、白い床、青いソファ) の写真

La pièce à vivre manquait de charme. Mes clients avaient du mal à se l'approprier. La couleur dominante de beige et de marron n'apportait pas de chaleur.
De nouvelles couleurs amènent l'effet de cocooning souhaité ainsi qu'un papier peint de Rebell Walls pour le décor.
Les appliques Design'heure sont posées ainsi qu'un nouveau point lumineux pour accueillir la suspension Petite Friture dans le salon. En harmonie, l'entrée et la cuisine sont repeintes.
En complément du mobilier actuel, une bibliothèque et un meuble TV ont été créés sur mesure.
Pour garder une transparence sur le panoramique du jardin et apporter une intimité chaleureuse, le choix des rideaux s'est posé sur des stores bateaux en voilage.
Des coussins et autres textiles finissent la décoration de cette pièce.

サンディエゴにある中くらいなトランジショナルスタイルのおしゃれな独立型リビング (白い壁、壁掛け型テレビ、グレーの床、ライブラリー、磁器タイルの床、横長型暖炉、石材の暖炉まわり) の写真
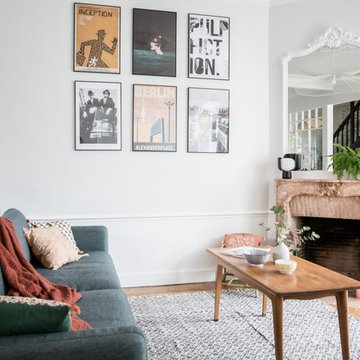
Rénovation, ameublement et décoration d'un salon avec cheminée et bow-window avec espace lecture pour les enfants
Réalisation Atelier Devergne
Photo Maryline Krynicki

2019--Brand new construction of a 2,500 square foot house with 4 bedrooms and 3-1/2 baths located in Menlo Park, Ca. This home was designed by Arch Studio, Inc., David Eichler Photography
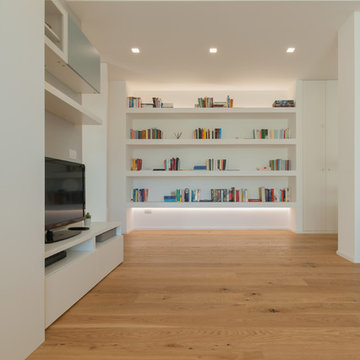
Vista del soggiorno, della parete attrezzata ad uso libreria, e guardaroba, e della gola del controsoffitto illuminata con barra a LED ad incasso
ミラノにあるお手頃価格の中くらいなコンテンポラリースタイルのおしゃれなLDK (ライブラリー、グレーの壁、淡色無垢フローリング、埋込式メディアウォール、ベージュの床) の写真
ミラノにあるお手頃価格の中くらいなコンテンポラリースタイルのおしゃれなLDK (ライブラリー、グレーの壁、淡色無垢フローリング、埋込式メディアウォール、ベージュの床) の写真
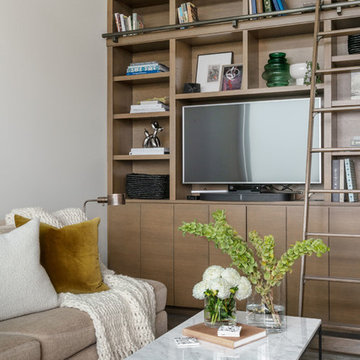
Functional bonus room with built in casework to house the television and custom sectional.
Photography: Kort Havens
シアトルにある高級な中くらいなインダストリアルスタイルのおしゃれなファミリールーム (埋込式メディアウォール、ライブラリー、白い壁、暖炉なし) の写真
シアトルにある高級な中くらいなインダストリアルスタイルのおしゃれなファミリールーム (埋込式メディアウォール、ライブラリー、白い壁、暖炉なし) の写真
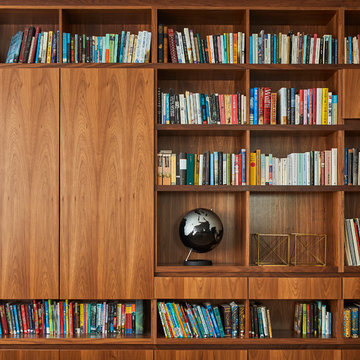
This 4,500-square-foot Soho Loft, a conjoined space on two floors of a converted Manhattan warehouse, was renovated and fitted with our custom cabinetry—making it a special project for us. We designed warm and sleek wood cabinetry and casework—lining the perimeter and opening up the rooms, allowing light and movement to flow freely deep into the space. The use of a translucent wall system and carefully designed lighting were key, highlighting the casework and accentuating its clean lines.
doublespace photography
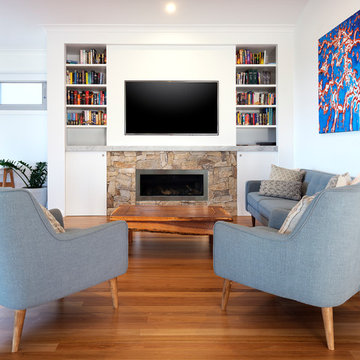
Secondary living space with custom joinery.
Euphoria Films & Stu McAndrew Photo
セントラルコーストにある高級なビーチスタイルのおしゃれなリビング (ライブラリー、無垢フローリング、標準型暖炉、石材の暖炉まわり、埋込式メディアウォール) の写真
セントラルコーストにある高級なビーチスタイルのおしゃれなリビング (ライブラリー、無垢フローリング、標準型暖炉、石材の暖炉まわり、埋込式メディアウォール) の写真

Tiphaine Thomas
モンペリエにあるお手頃価格の広いコンテンポラリースタイルのおしゃれなオープンリビング (ライブラリー、白い壁、セラミックタイルの床、標準型暖炉、据え置き型テレビ、グレーの床) の写真
モンペリエにあるお手頃価格の広いコンテンポラリースタイルのおしゃれなオープンリビング (ライブラリー、白い壁、セラミックタイルの床、標準型暖炉、据え置き型テレビ、グレーの床) の写真
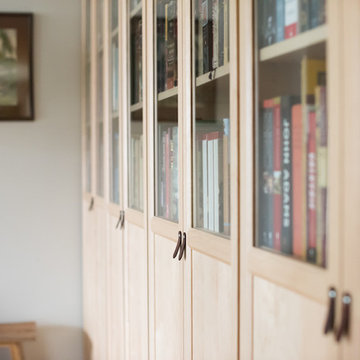
A light and spacious reading room lined with birch IKEA BILLY bookcases gets a warm upgrade with Walnut Studiolo's St. Johns leather tab pulls.
Photo credit: Erin Berzel Photography
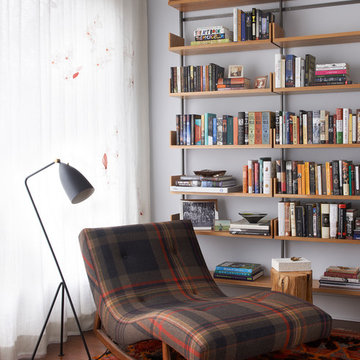
Catherine Tighe
ニューヨークにあるコンテンポラリースタイルのおしゃれなファミリールーム (無垢フローリング、茶色い床、ライブラリー、白い壁) の写真
ニューヨークにあるコンテンポラリースタイルのおしゃれなファミリールーム (無垢フローリング、茶色い床、ライブラリー、白い壁) の写真

A complete refurbishment of an elegant Victorian terraced house within a sensitive conservation area. The project included a two storey glass extension and balcony to the rear, a feature glass stair to the new kitchen/dining room and an en-suite dressing and bathroom. The project was constructed over three phases and we worked closely with the client to create their ideal solution.
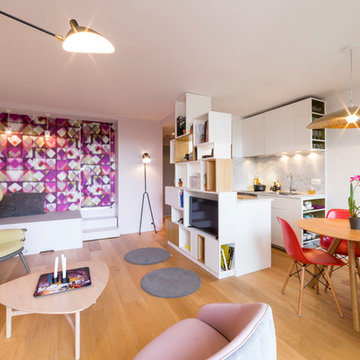
Léandre Chéron
パリにある高級な小さなコンテンポラリースタイルのおしゃれなオープンリビング (ライブラリー、ピンクの壁、淡色無垢フローリング、暖炉なし、埋込式メディアウォール、茶色い床) の写真
パリにある高級な小さなコンテンポラリースタイルのおしゃれなオープンリビング (ライブラリー、ピンクの壁、淡色無垢フローリング、暖炉なし、埋込式メディアウォール、茶色い床) の写真
リビング・居間 (ライブラリー) の写真
18




