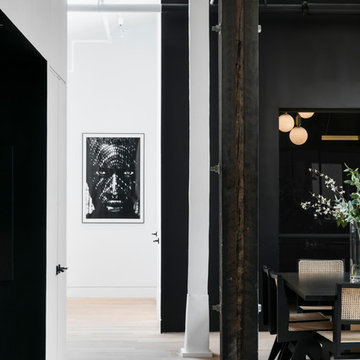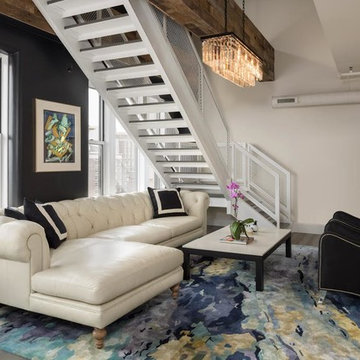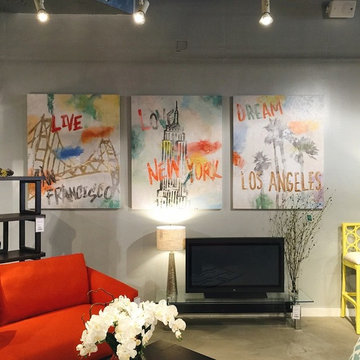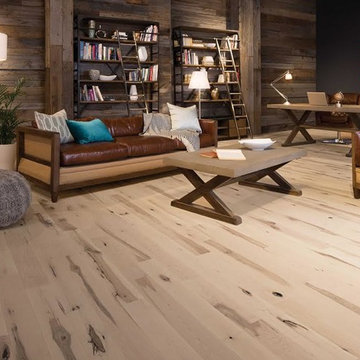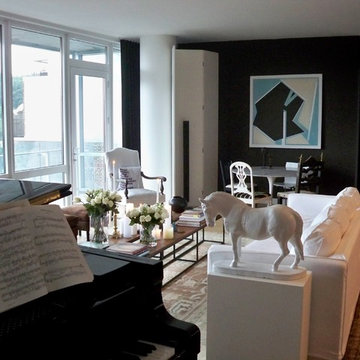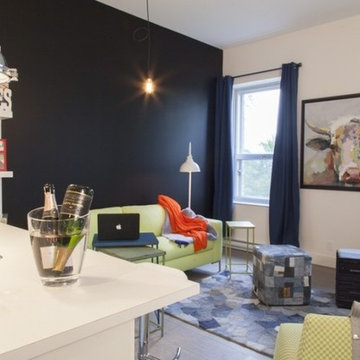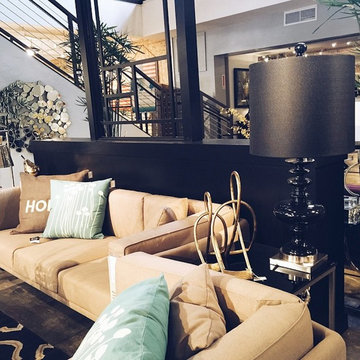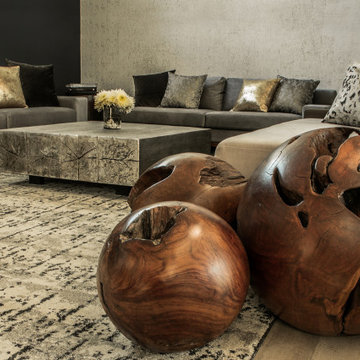絞り込み:
資材コスト
並び替え:今日の人気順
写真 1〜20 枚目(全 36 枚)
1/4

Tom Crane Photography
フィラデルフィアにある高級な中くらいなトランジショナルスタイルのおしゃれなリビング (薪ストーブ、黒い壁、淡色無垢フローリング、金属の暖炉まわり、壁掛け型テレビ、茶色い床) の写真
フィラデルフィアにある高級な中くらいなトランジショナルスタイルのおしゃれなリビング (薪ストーブ、黒い壁、淡色無垢フローリング、金属の暖炉まわり、壁掛け型テレビ、茶色い床) の写真
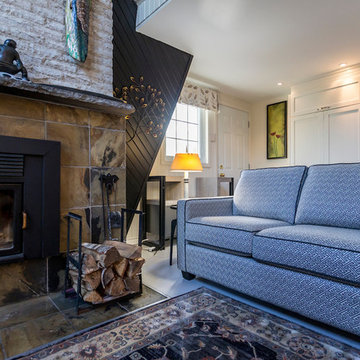
Lorraine Masse Design - photographe; Allen McEachern (photography)
モントリオールにある高級な小さなトランジショナルスタイルのおしゃれなリビング (黒い壁、塗装フローリング、標準型暖炉、石材の暖炉まわり、テレビなし、ベージュの床) の写真
モントリオールにある高級な小さなトランジショナルスタイルのおしゃれなリビング (黒い壁、塗装フローリング、標準型暖炉、石材の暖炉まわり、テレビなし、ベージュの床) の写真
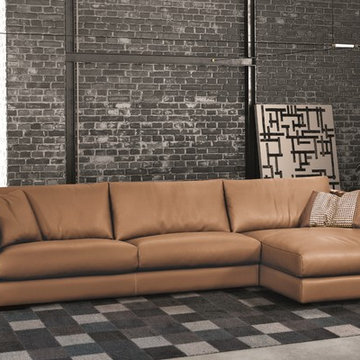
Today’s living room is a space characterized by openness and freedom which is why Alfred Modern Sectional by Gamma Arredamenti is the perfect solution, offering a harmonious way to furnish a contemporary area. Manufactured in Italy, Alfred Sectional features a minimalistic façade with slender arms, edge-to-edge cross stitching and grid-like button tufting on the sectional’s back.
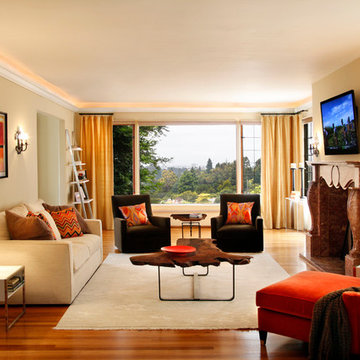
Daniel Peak Photography
サンフランシスコにある広いコンテンポラリースタイルのおしゃれなリビング (黒い壁、無垢フローリング、標準型暖炉、石材の暖炉まわり、壁掛け型テレビ) の写真
サンフランシスコにある広いコンテンポラリースタイルのおしゃれなリビング (黒い壁、無垢フローリング、標準型暖炉、石材の暖炉まわり、壁掛け型テレビ) の写真
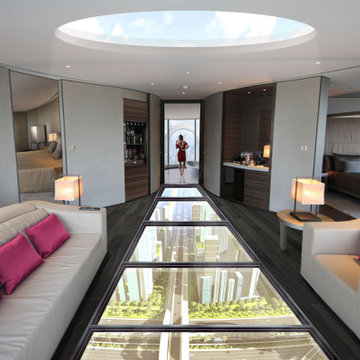
Here is an example of an interior staging for a film shoot.
We can source the same furniture your own studio and make it feel the same vibe.
If you have further questions, please drop us a note at Affordsolution@yahoo.com or give a ring at 323-893-8848.
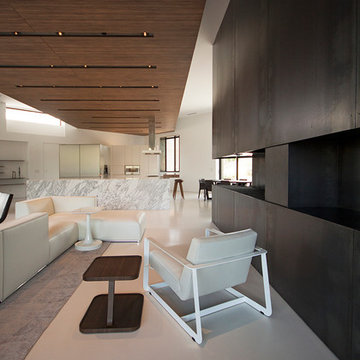
The media cabinet and the opposite wall are clad with hot rolled steel and flank the living room in order to direct the relationship of the space between that of the kitchen, living room, and the outdoor patio. The ceiling plane which is clad with Olive wood panels also serve to reinforce the relationship between the kitchen and the living room spaces. Furnishings by poliform. Photos by Chen + Suchart Studio LLC
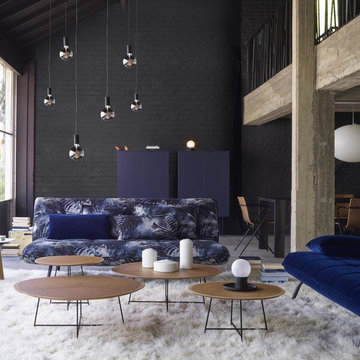
Berlin Loft Sofa and Alburni Occasional Tables for Ligne Roset | Available at Linea Inc - Modern Furniture Los Angeles. (info@linea-inc.com / www.linea-inc.com)
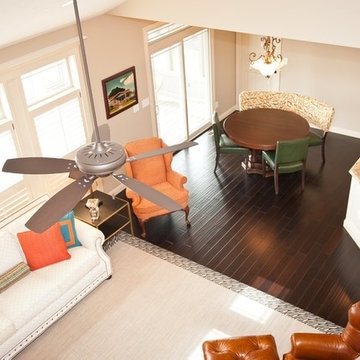
他の地域にある高級な中くらいなエクレクティックスタイルのおしゃれなリビング (黒い壁、濃色無垢フローリング、暖炉なし、テレビなし) の写真
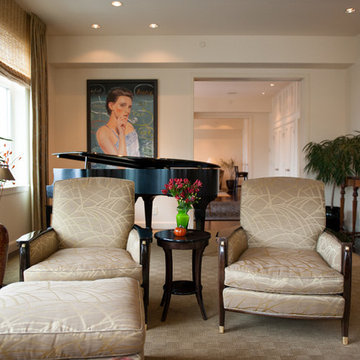
This downtown Seattle condo at Pike Place Market started as a 1,250 square foot condo and 2 adjacent 600 square foot condos. Steel beams were added in common walls to support 4 floors above. Each of the two openings shown close off with 8' high pocket doors. The far unit is used as a guest suite. Photo by Mo Simon Photography
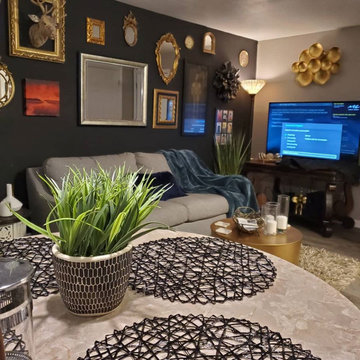
Based in Des Moines Iowa
デンバーにある高級な中くらいなコンテンポラリースタイルのおしゃれなリビング (黒い壁、ラミネートの床、据え置き型テレビ、グレーの床、板張り天井) の写真
デンバーにある高級な中くらいなコンテンポラリースタイルのおしゃれなリビング (黒い壁、ラミネートの床、据え置き型テレビ、グレーの床、板張り天井) の写真
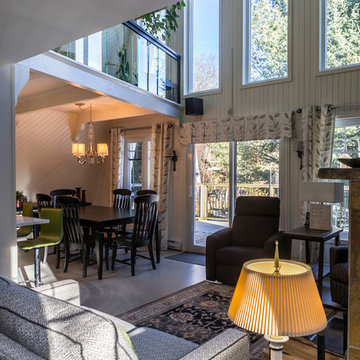
Lorraine Masse Design - photographe; Allen McEachern (photography)
モントリオールにある高級な小さなトランジショナルスタイルのおしゃれなリビング (黒い壁、塗装フローリング、標準型暖炉、石材の暖炉まわり、テレビなし、ベージュの床) の写真
モントリオールにある高級な小さなトランジショナルスタイルのおしゃれなリビング (黒い壁、塗装フローリング、標準型暖炉、石材の暖炉まわり、テレビなし、ベージュの床) の写真
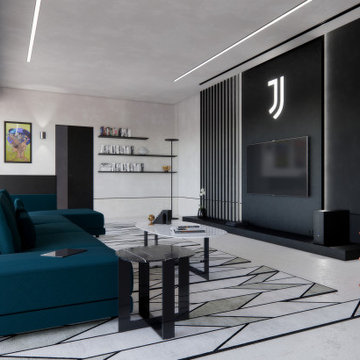
Al mismo nivel que la piscina, se encuentra la tavernetta (cantina). Pensada y proyectada como lugar de ocio y encuentro, refleja por completo la personalidad del cliente.
Tanto el proyector como la pantalla se integran en el falso techo.
リビング・居間 (黒い壁) の写真
1




