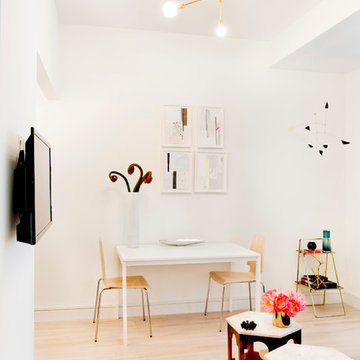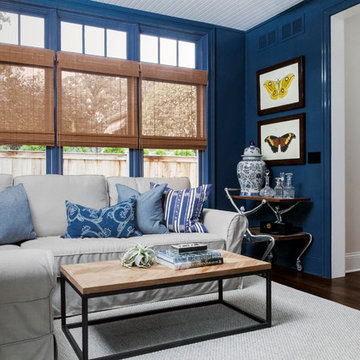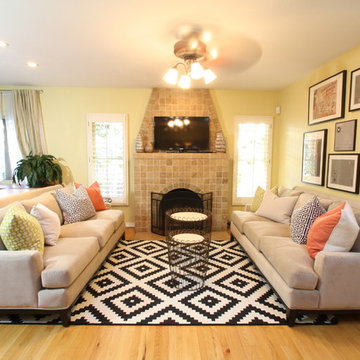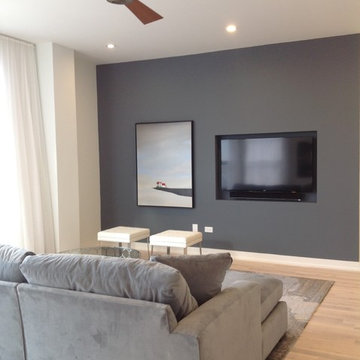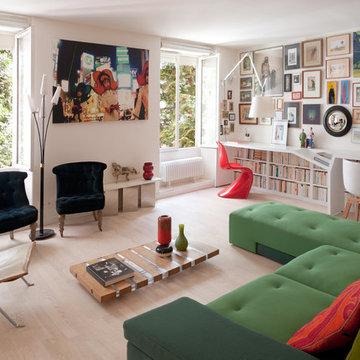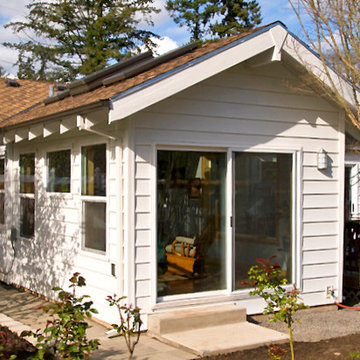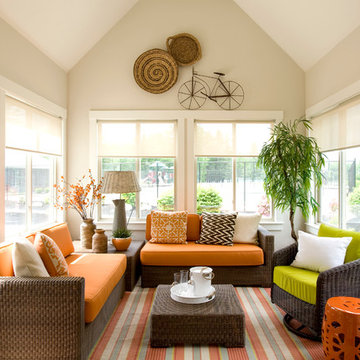絞り込み:
資材コスト
並び替え:今日の人気順
写真 2121〜2140 枚目(全 56,954 枚)
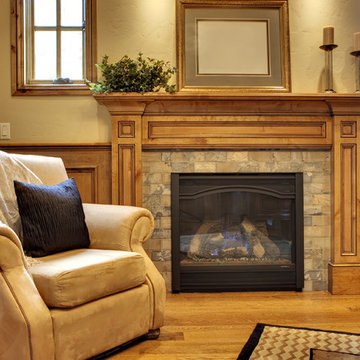
This little living area is a great sitting area to grab a book and read next to the fire.
デトロイトにあるお手頃価格の小さなトラディショナルスタイルのおしゃれな独立型リビング (ライブラリー、ベージュの壁、淡色無垢フローリング、標準型暖炉、石材の暖炉まわり) の写真
デトロイトにあるお手頃価格の小さなトラディショナルスタイルのおしゃれな独立型リビング (ライブラリー、ベージュの壁、淡色無垢フローリング、標準型暖炉、石材の暖炉まわり) の写真
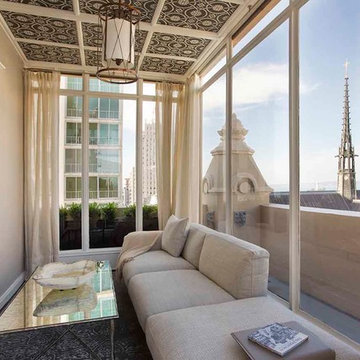
This sunroom is one of the favored spaces in this Nob Hill retreat for good reason. Views of the Grace Cathedral on California Street in San Franciso can be enjoyed as well as views of San Francisco Bay. A grey fabric upholstered sofa sits atop a custom made area rug which imitates the hand painted ceiling.
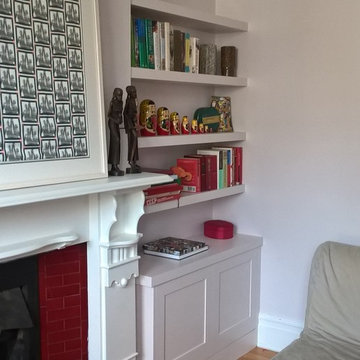
Liz and Tim : Alcove cupboards in Alcoves, Display
Liz and Tim : Alcove cupboards
Type of Object – Alcove shelves
Price – £3000
Alcove cupboards with TV mount to conceal cables. The project also included complete room redecoration at £1650. Everything is painted in Farrow and Ball Great White
Exploit Space
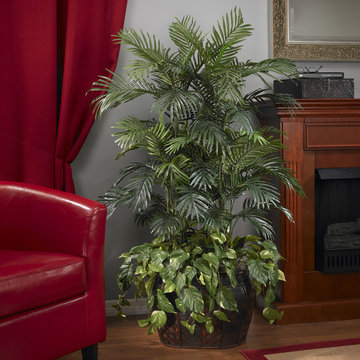
Double Areca with Vase and Pothos is a rich collection of very different plants. Over four feet high, the Areca burst through an overflow of Pothos to create a water-like effect anywhere you wish to display it. Comes in a deep brown vase inspired by traditional tropical island art.
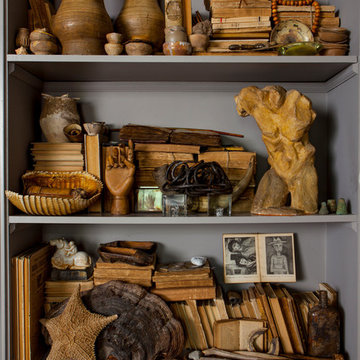
Interior designer Michael Del Piero’s 2000 sft 3-bedroom condo is located in the heart of Chicago’s Gold Coast. Her design aesthetic is minimal with a modern approach incorporating clean-lined furnishing fused with her personal collections of ethnic and handmade artifacts and textiles from across the globe. The design is “spare not bare” peppered with objects found on her travels. The palette combines Michael’s signature of mixing warm and cool tones. Window treatments throughout the home are burlap.
Photographer-Janet Mesic Mackie
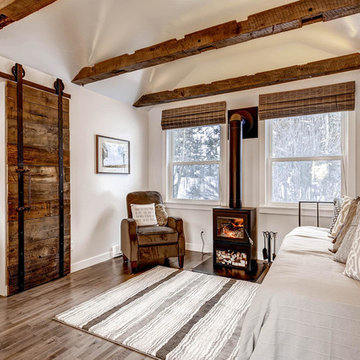
Kind of farmhouse, kind of cabin, kind of mountain, kind of CHIC! This little creekside cabin in the woods is having an identity crisis, but that's ok! We love it anyway. Handmade rustic sliding barn door with mining ore cart handle, reclaimed beams, warm wood stove, taupe-toned wood floors, and every beautiful shade of neutral there is to be had!
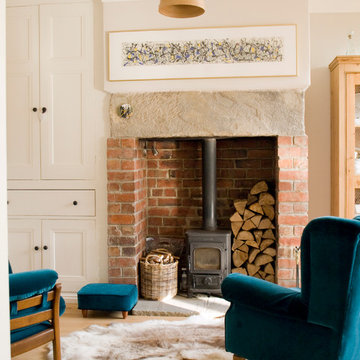
Sitting area incorporating a wood-burning stove set within the original chimney breast.
マンチェスターにあるお手頃価格の小さなコンテンポラリースタイルのおしゃれなLDK (ベージュの壁、無垢フローリング、薪ストーブ、レンガの暖炉まわり、テレビなし、茶色い床) の写真
マンチェスターにあるお手頃価格の小さなコンテンポラリースタイルのおしゃれなLDK (ベージュの壁、無垢フローリング、薪ストーブ、レンガの暖炉まわり、テレビなし、茶色い床) の写真
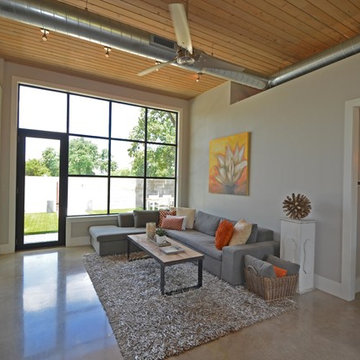
Stacy Holland
オースティンにある小さなコンテンポラリースタイルのおしゃれなリビングロフト (グレーの壁、コンクリートの床) の写真
オースティンにある小さなコンテンポラリースタイルのおしゃれなリビングロフト (グレーの壁、コンクリートの床) の写真
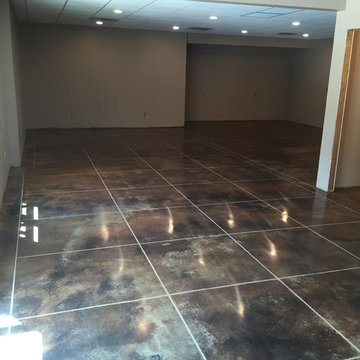
By day two we were ready to apply the reactive stain. The homeowners selected a combination of Cola, Coffee Brown and Black. This combo created a lot of movement and warmth to the floor. A unique aspect to this particular job was cutting a tile pattern into the concrete floor. This creates the look of tile with the longevity and durability of a concrete floor. The tile pattern was cut along with a 10″ border around the room. The cuts were only 1/16″ deep since it took place after staining. The final polish brought the floor up to a level one, 400-grit shine.
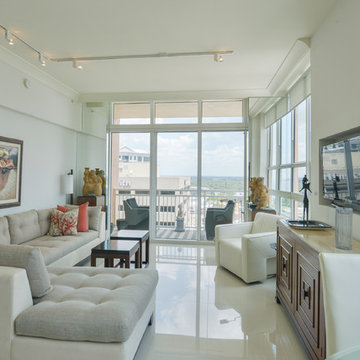
A modern living room idea for small living spaces.
タンパにある小さなコンテンポラリースタイルのおしゃれなリビング (グレーの壁、磁器タイルの床、壁掛け型テレビ、暖炉なし) の写真
タンパにある小さなコンテンポラリースタイルのおしゃれなリビング (グレーの壁、磁器タイルの床、壁掛け型テレビ、暖炉なし) の写真
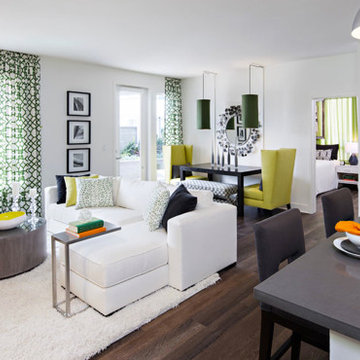
Open plan living space combining living, dining and kitchen. Use of neutral palette of grey and white allows for fun pops of your favorite colors. Here we used three shades of green with small pops of orange. You can do this with any of your favorite colors as well.
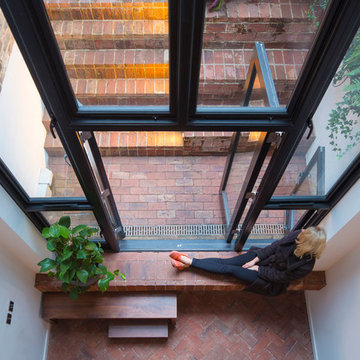
Double height living room where the architecture is the furniture: level changes are set at seat height so each surface can be used for sitting
©Tim Crocker
Photography Tim Crocker
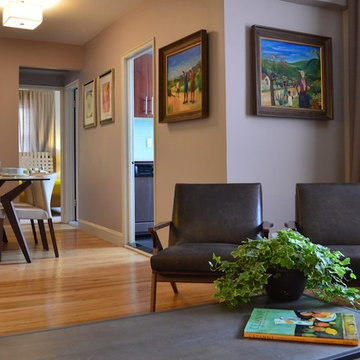
Franck Hodelin Copyright 2014
ニューヨークにある低価格の小さなコンテンポラリースタイルのおしゃれなLDK (グレーの壁、淡色無垢フローリング、壁掛け型テレビ) の写真
ニューヨークにある低価格の小さなコンテンポラリースタイルのおしゃれなLDK (グレーの壁、淡色無垢フローリング、壁掛け型テレビ) の写真
小さなリビング・居間の写真
107




