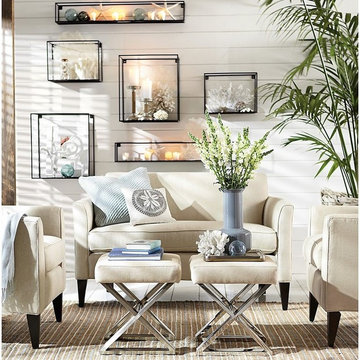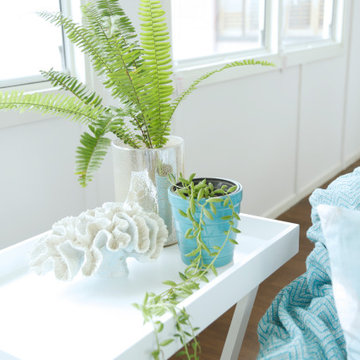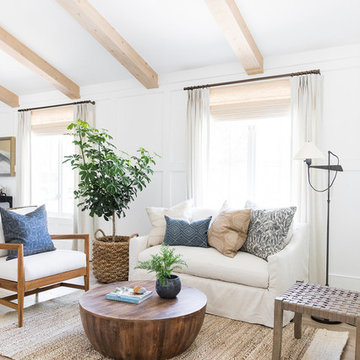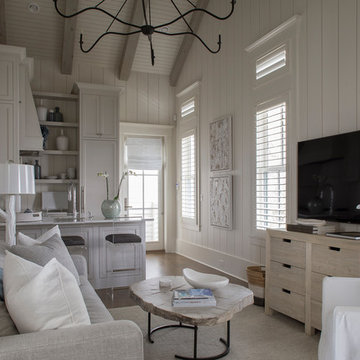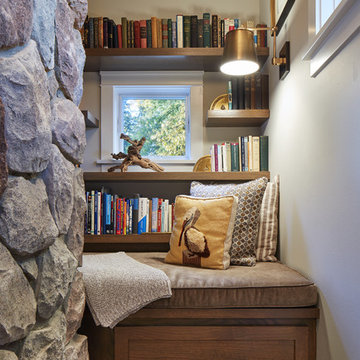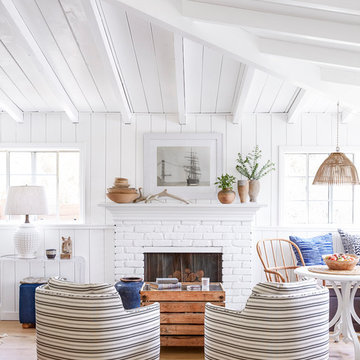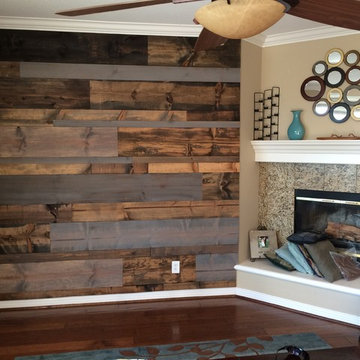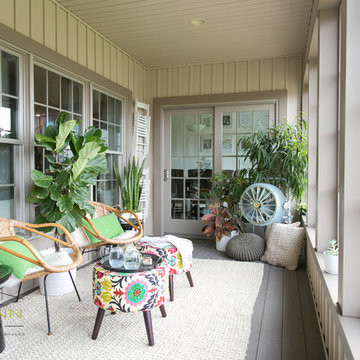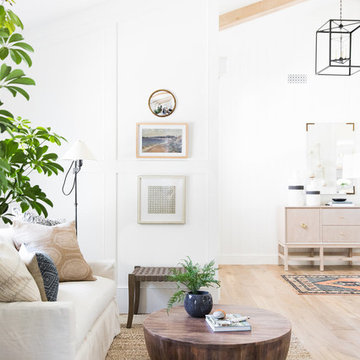絞り込み:
資材コスト
並び替え:今日の人気順
写真 1〜20 枚目(全 2,047 枚)
1/3

The living room features petrified wood fireplace surround with a salvaged driftwood mantle. Nearby, the dining room table retracts and converts into a guest bed.

The centerpiece and focal point to this tiny home living room is the grand circular-shaped window which is actually two half-moon windows jointed together where the mango woof bartop is placed. This acts as a work and dining space. Hanging plants elevate the eye and draw it upward to the high ceilings. Colors are kept clean and bright to expand the space. The loveseat folds out into a sleeper and the ottoman/bench lifts to offer more storage. The round rug mirrors the window adding consistency. This tropical modern coastal Tiny Home is built on a trailer and is 8x24x14 feet. The blue exterior paint color is called cabana blue. The large circular window is quite the statement focal point for this how adding a ton of curb appeal. The round window is actually two round half-moon windows stuck together to form a circle. There is an indoor bar between the two windows to make the space more interactive and useful- important in a tiny home. There is also another interactive pass-through bar window on the deck leading to the kitchen making it essentially a wet bar. This window is mirrored with a second on the other side of the kitchen and the are actually repurposed french doors turned sideways. Even the front door is glass allowing for the maximum amount of light to brighten up this tiny home and make it feel spacious and open. This tiny home features a unique architectural design with curved ceiling beams and roofing, high vaulted ceilings, a tiled in shower with a skylight that points out over the tongue of the trailer saving space in the bathroom, and of course, the large bump-out circle window and awning window that provides dining spaces.
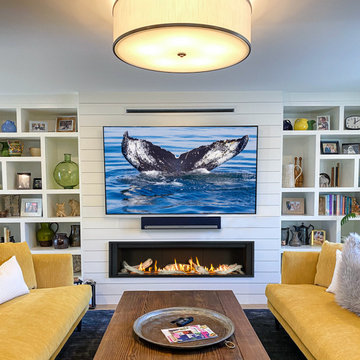
Thinking the heat from this Falmouth home's new Valor Fireplace is going to ruin the beautiful shiplap wall, Samsung TV and Sonos Sound Bar?
??? ???? ????.
Valor's HeatShift system uses interior ducts to redirect 60% of the heat up and then back into the room via a vent near the ceiling. No need for a noisy fan.
HeatShift is a great feature to have if your surrounding walls, artwork, or electronics need to be cool.
Shown in photo: Valor L3 Gas Fireplace, Samsung 75" Smart TV with a Sonos PlayBar - All compatible with a Control4 home automation system and all available at Vineyard Home.

Architecture and Interiors: Anderson Studio of Architecture & Design; Emily Cox, Director of Interiors and Michelle Suddeth, Design Assistant
チャールストンにあるお手頃価格の小さなビーチスタイルのおしゃれなLDK (白い壁、標準型暖炉、白い床、塗装フローリング、壁掛け型テレビ) の写真
チャールストンにあるお手頃価格の小さなビーチスタイルのおしゃれなLDK (白い壁、標準型暖炉、白い床、塗装フローリング、壁掛け型テレビ) の写真
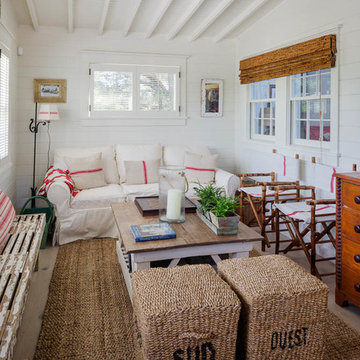
Greg Premru
ボストンにある小さなビーチスタイルのおしゃれなオープンリビング (白い壁、淡色無垢フローリング、暖炉なし、壁掛け型テレビ) の写真
ボストンにある小さなビーチスタイルのおしゃれなオープンリビング (白い壁、淡色無垢フローリング、暖炉なし、壁掛け型テレビ) の写真
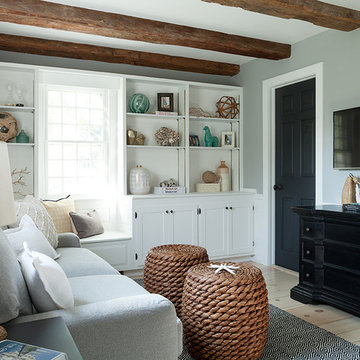
This den and quickly change into an additional guest room with the use of the sleeper sofa and easy-to-move woven ottomans.
---
Our interior design service area is all of New York City including the Upper East Side and Upper West Side, as well as the Hamptons, Scarsdale, Mamaroneck, Rye, Rye City, Edgemont, Harrison, Bronxville, and Greenwich CT.
For more about Darci Hether, click here: https://darcihether.com/

Donna Grimes, Serenity Design (Interior Design)
Sam Oberter Photography
2012 Design Excellence Award, Residential Design+Build Magazine
2011 Watermark Award
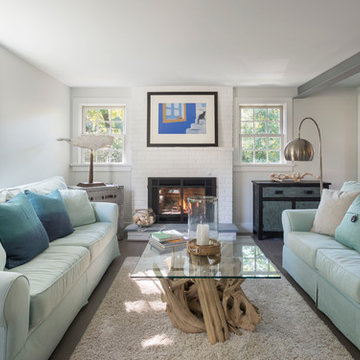
A successful design build project by Red House. This home underwent a complete interior and exterior renovation including a shed dormer addition on the rear. All new finishes, windows, cabinets, insulation, and mechanical systems. Photo by Nat Rea
Instagram: @redhousedesignbuild
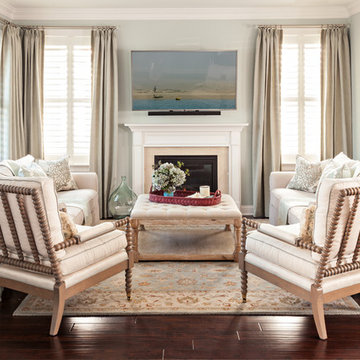
Dan Cutrona
ボストンにある小さなビーチスタイルのおしゃれなLDK (標準型暖炉、青い壁、濃色無垢フローリング、石材の暖炉まわり、壁掛け型テレビ) の写真
ボストンにある小さなビーチスタイルのおしゃれなLDK (標準型暖炉、青い壁、濃色無垢フローリング、石材の暖炉まわり、壁掛け型テレビ) の写真
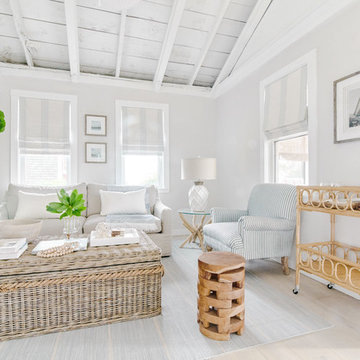
Andrea Pietrangeli http://andrea.media/
プロビデンスにある高級な小さなビーチスタイルのおしゃれなLDK (ベージュの壁、淡色無垢フローリング、ベージュの床) の写真
プロビデンスにある高級な小さなビーチスタイルのおしゃれなLDK (ベージュの壁、淡色無垢フローリング、ベージュの床) の写真
小さなビーチスタイルのリビング・居間の写真
1




