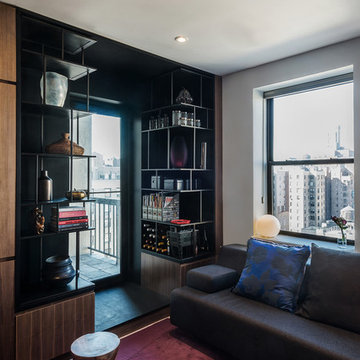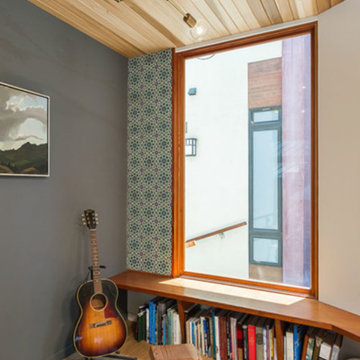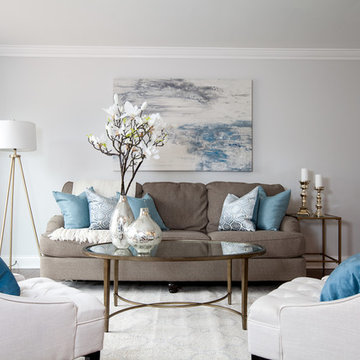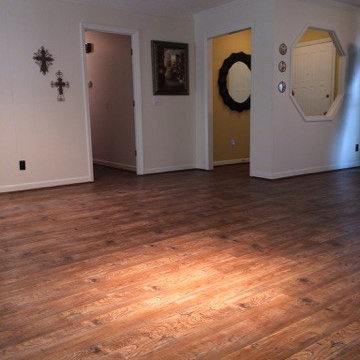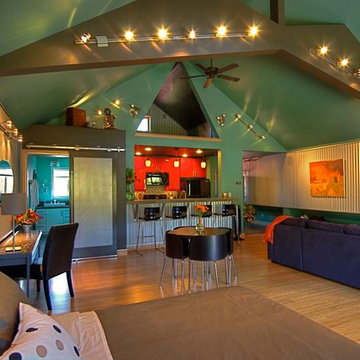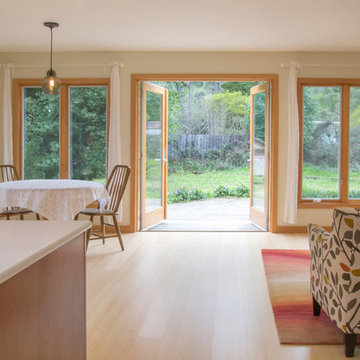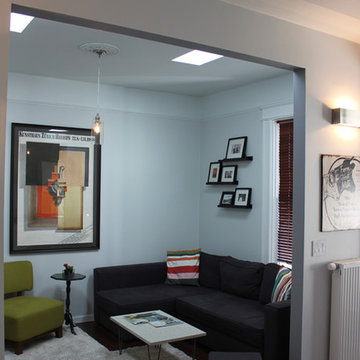絞り込み:
資材コスト
並び替え:今日の人気順
写真 1〜20 枚目(全 264 枚)
1/3

Once the photo shoot was done, our team was able to hang glass doors, with custom hinges & closers, to separate the study for the family room... when desired. These doors fold back upon themselves and then out of the way entirely. -- Justin Zeller RI

Photographer: Michael Skott
シアトルにある小さなモダンスタイルのおしゃれなLDK (マルチカラーの壁、竹フローリング、標準型暖炉、コンクリートの暖炉まわり) の写真
シアトルにある小さなモダンスタイルのおしゃれなLDK (マルチカラーの壁、竹フローリング、標準型暖炉、コンクリートの暖炉まわり) の写真
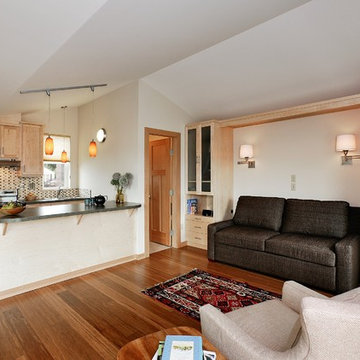
The entire apartment consists of a great room and 3/4 bath. Storage is provided by built-in storage cabinets, kitchen cabinets and bath cabinets. The grandparents love to live small, so this simple nest in the trees is the perfect solution.
Jim Houston
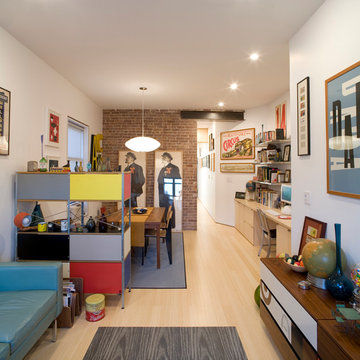
Fabian Birgfeld PHOTOtectonics
ニューヨークにある小さなインダストリアルスタイルのおしゃれなLDK (白い壁、竹フローリング、暖炉なし、テレビなし、茶色い床) の写真
ニューヨークにある小さなインダストリアルスタイルのおしゃれなLDK (白い壁、竹フローリング、暖炉なし、テレビなし、茶色い床) の写真
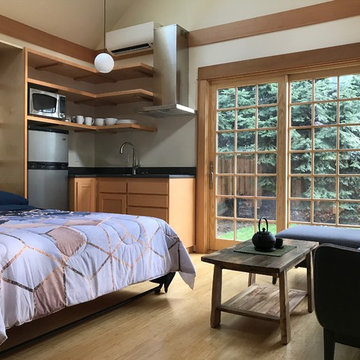
Living/Dining/Kitchen/Bedroom = Studio ADU!
Photo by: Peter Chee Photography
ポートランドにある高級な小さなアジアンスタイルのおしゃれなLDK (白い壁、竹フローリング) の写真
ポートランドにある高級な小さなアジアンスタイルのおしゃれなLDK (白い壁、竹フローリング) の写真

Most of our clients come to us seeking an open concept floor plan, but in this case our client wanted to keep certain areas contained and clearly distinguished in its function. The main floor needed to be transformed into a home office that could welcome clientele yet still feel like a comfortable home during off hours. Adding pocket doors is a great way to achieve a balance between open and closed space. Introducing glass is another way to create the illusion of a window on what would have otherwise been a solid wall plus there is the added bonus for natural light to filter in between the two rooms.
Photographer: Stephani Buchman
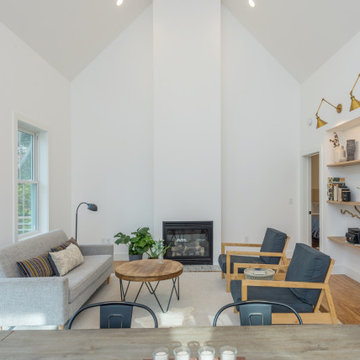
Open floor plan. Dining and living room. Eucalyptus Bamboo flooring, white walls and trim. Large sliding door.
他の地域にある低価格の小さなトランジショナルスタイルのおしゃれなLDK (白い壁、標準型暖炉、茶色い床、竹フローリング) の写真
他の地域にある低価格の小さなトランジショナルスタイルのおしゃれなLDK (白い壁、標準型暖炉、茶色い床、竹フローリング) の写真
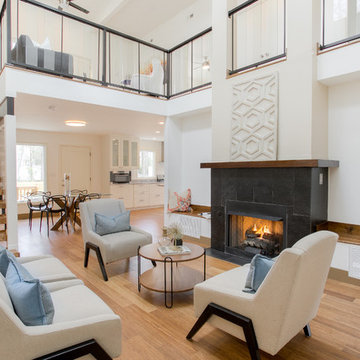
Double height living room with gas fireplace and wide-plank bamboo flooring. The stair is open riser with cables hung from a structural LVL given a distressed look. The benches on either side of fireplace create a cozy reading nook or extra seating.
This three home project in Seattle was a creative challenge we were excited to tackle. The lot sizes were long and narrow, so we decided to create a compact contemporary space. Our design team chose light solid surface elements and a dark flooring for a warmer mix.
Photographer: Layne Freedle

A comfy desk and chair in the corner provide a place to organize a busy family's schedule. Mixing wood finishes is tricky, but when its well considered, the effect can be quite pleasing. :-)
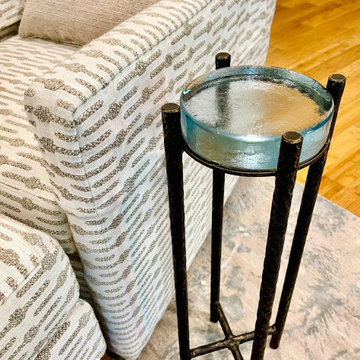
Drink tables are on trend and this Charleston Forge Jasper drink table is on the winning side. Whats not to appreciate about this hand forged iron base with beautifully poured glass top by Andrew Pearson Glass.
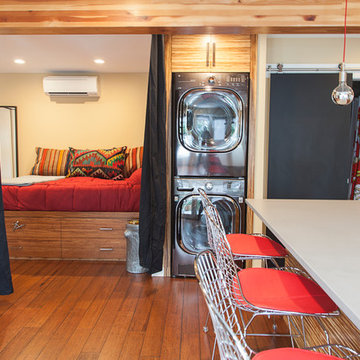
800 sqft garage conversion into ADU (accessory dwelling unit) with open plan family room downstairs and an extra living space upstairs.
pc: Shauna Intelisano
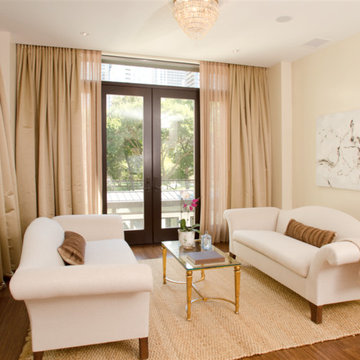
Michael Lipman
シカゴにある高級な小さなコンテンポラリースタイルのおしゃれな独立型リビング (ベージュの壁、竹フローリング) の写真
シカゴにある高級な小さなコンテンポラリースタイルのおしゃれな独立型リビング (ベージュの壁、竹フローリング) の写真
小さなリビング・居間 (竹フローリング) の写真
1




