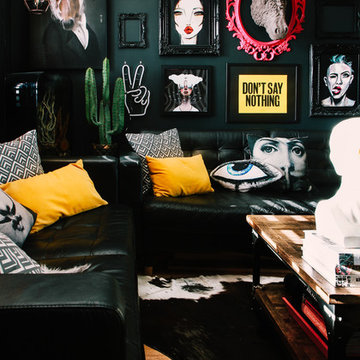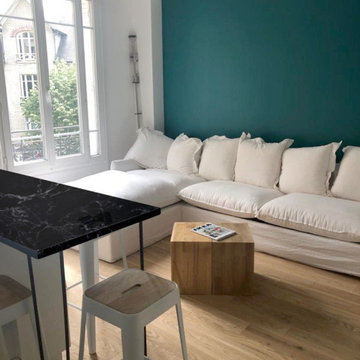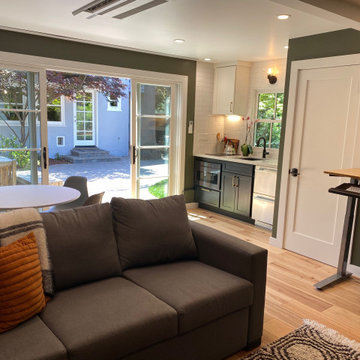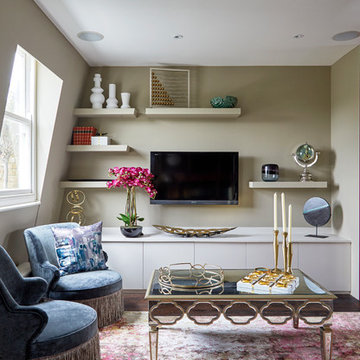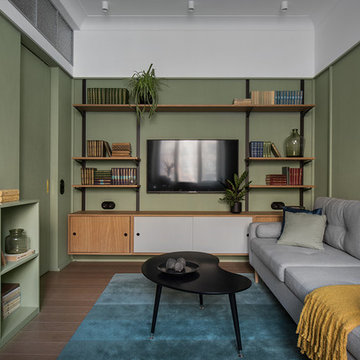
Дизайнер Татьяна Бо
Фотограф Ольга Мелекесцева
モスクワにある低価格の小さなモダンスタイルのおしゃれな独立型リビング (緑の壁、壁掛け型テレビ、茶色い床) の写真
モスクワにある低価格の小さなモダンスタイルのおしゃれな独立型リビング (緑の壁、壁掛け型テレビ、茶色い床) の写真

Architects Krauze Alexander, Krauze Anna
モスクワにあるお手頃価格の小さなコンテンポラリースタイルのおしゃれなリビングロフト (緑の壁、無垢フローリング、標準型暖炉、石材の暖炉まわり、茶色い床) の写真
モスクワにあるお手頃価格の小さなコンテンポラリースタイルのおしゃれなリビングロフト (緑の壁、無垢フローリング、標準型暖炉、石材の暖炉まわり、茶色い床) の写真

This entry/living room features maple wood flooring, Hubbardton Forge pendant lighting, and a Tansu Chest. A monochromatic color scheme of greens with warm wood give the space a tranquil feeling.
Photo by: Tom Queally

What’s your thing with DFS - How To Create A Serene, Calm Home.
‘'My thing is making your home your sanctuary, using sumptuous fabrics, neutral tones and clever pairings to create the ultimate in laid-back luxury.’’ My dream room includes the DFS Extravagance sofa with beautiful wooden lattice detailing on the arms, creating an artisanal effect and stylish point of contrast to a neutral décor. I have combined the sofa with the Still chair from the Halo Luxe collection exclusively at DFS. The popular Carrera coffee table in white marble effect completes this look.
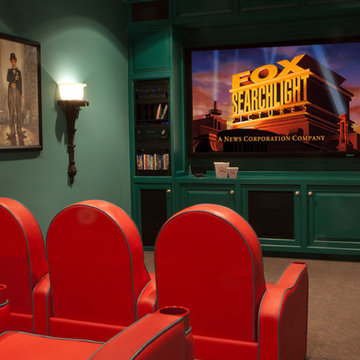
Automated Home Theater with custom theater seating.
ヒューストンにあるお手頃価格の小さなトラディショナルスタイルのおしゃれな独立型シアタールーム (緑の壁、カーペット敷き、プロジェクタースクリーン) の写真
ヒューストンにあるお手頃価格の小さなトラディショナルスタイルのおしゃれな独立型シアタールーム (緑の壁、カーペット敷き、プロジェクタースクリーン) の写真
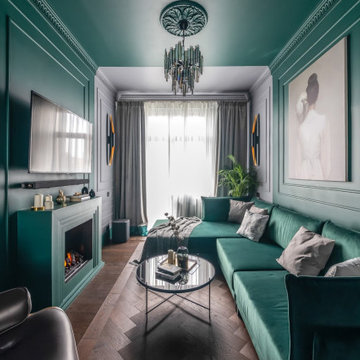
В комнате удачно замиксовались буржуазная роскошь ар-деко и наследие сталинского ампира. На стенах панели-буазери и каминный портал, на полу – строгая английская елочка оттенка молочного шоколада.

Photo of the cozy Den with lots of built-in storage and a media center. Photo by Martis Camp Sales (Paul Hamill)
サクラメントにある高級な小さなトランジショナルスタイルのおしゃれな独立型ファミリールーム (緑の壁、カーペット敷き、暖炉なし、埋込式メディアウォール、マルチカラーの床) の写真
サクラメントにある高級な小さなトランジショナルスタイルのおしゃれな独立型ファミリールーム (緑の壁、カーペット敷き、暖炉なし、埋込式メディアウォール、マルチカラーの床) の写真
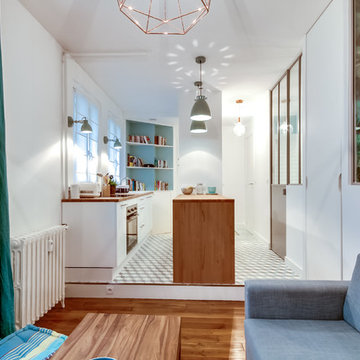
Le projet : Aux Batignolles, un studio parisien de 25m2 laissé dans son jus avec une minuscule cuisine biscornue dans l’entrée et une salle de bains avec WC, vieillotte en plein milieu de l’appartement.
La jeune propriétaire souhaite revoir intégralement les espaces pour obtenir un studio très fonctionnel et clair.
Notre solution : Nous allons faire table rase du passé et supprimer tous les murs. Grâce à une surélévation partielle du plancher pour les conduits sanitaires, nous allons repenser intégralement l’espace tout en tenant compte de différentes contraintes techniques.
Une chambre en alcôve surélevée avec des rangements tiroirs dissimulés en dessous, dont un avec une marche escamotable, est créée dans l’espace séjour. Un dressing coulissant à la verticale complète les rangements et une verrière laissera passer la lumière. La salle de bains est équipée d’une grande douche à l’italienne et d’un plan vasque sur-mesure avec lave-linge encastré. Les WC sont indépendants. La cuisine est ouverte sur le séjour et est équipée de tout l’électroménager nécessaire avec un îlot repas très convivial. Un meuble d’angle menuisé permet de ranger livres et vaisselle.
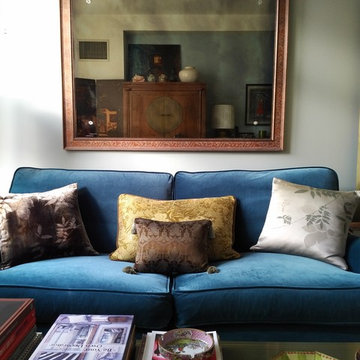
To add more dimension to the living room, we added an accent wall and selected a dark turquoise velour sofa from Sofa.com. The mirror is over 60 years old and purchased from W & J Sloane. The accent pillows are from ABC Carpet & Home and the green apple tray is designed by John Derian.
Photo Credit: Ellen Silverman
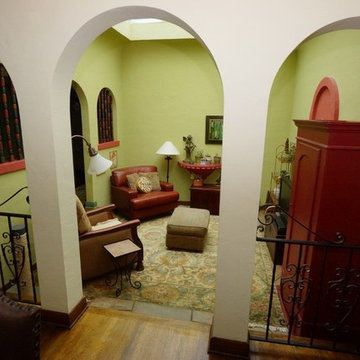
James Patric
ロサンゼルスにある低価格の小さなトラディショナルスタイルのおしゃれな独立型ファミリールーム (緑の壁、無垢フローリング、壁掛け型テレビ) の写真
ロサンゼルスにある低価格の小さなトラディショナルスタイルのおしゃれな独立型ファミリールーム (緑の壁、無垢フローリング、壁掛け型テレビ) の写真
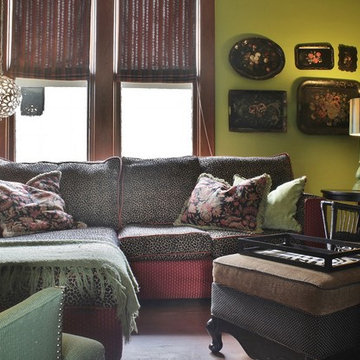
Photo: Kimberley Bryan © 2015 Houzz
シアトルにある小さなエクレクティックスタイルのおしゃれな独立型ファミリールーム (緑の壁、無垢フローリング、暖炉なし、内蔵型テレビ) の写真
シアトルにある小さなエクレクティックスタイルのおしゃれな独立型ファミリールーム (緑の壁、無垢フローリング、暖炉なし、内蔵型テレビ) の写真

Mathew and his team at Cummings Architects have a knack for being able to see the perfect vision for a property. They specialize in identifying a building’s missing elements and crafting designs that simultaneously encompass the large scale, master plan and the myriad details that make a home special. For this Winchester home, the vision included a variety of complementary projects that all came together into a single architectural composition.
Starting with the exterior, the single-lane driveway was extended and a new carriage garage that was designed to blend with the overall context of the existing home. In addition to covered parking, this building also provides valuable new storage areas accessible via large, double doors that lead into a connected work area.
For the interior of the house, new moldings on bay windows, window seats, and two paneled fireplaces with mantles dress up previously nondescript rooms. The family room was extended to the rear of the house and opened up with the addition of generously sized, wall-to-wall windows that served to brighten the space and blur the boundary between interior and exterior.
The family room, with its intimate sitting area, cozy fireplace, and charming breakfast table (the best spot to enjoy a sunlit start to the day) has become one of the family’s favorite rooms, offering comfort and light throughout the day. In the kitchen, the layout was simplified and changes were made to allow more light into the rear of the home via a connected deck with elongated steps that lead to the yard and a blue-stone patio that’s perfect for entertaining smaller, more intimate groups.
From driveway to family room and back out into the yard, each detail in this beautiful design complements all the other concepts and details so that the entire plan comes together into a unified vision for a spectacular home.
Photos By: Eric Roth

畳敷きのリビングは床座となり天井高さが際立ちます。デッキと室内は同じ高さとし室内から屋外の連続感を作りました。
他の地域にある高級な小さな和モダンなおしゃれなリビング (畳、壁掛け型テレビ、茶色い床、表し梁、壁紙、緑の壁) の写真
他の地域にある高級な小さな和モダンなおしゃれなリビング (畳、壁掛け型テレビ、茶色い床、表し梁、壁紙、緑の壁) の写真
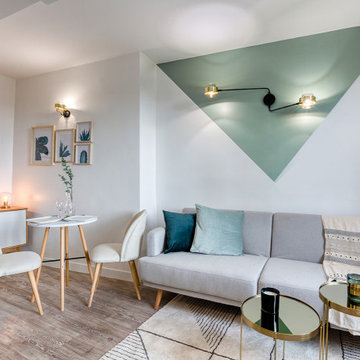
J'ai réalisé une rénovation partielle pour cet appartement, qui avait été refait récemment, mais qui manquait de caractère, de personnalité. Nous avons créé un petit cocon pour ce T2 de 27m2, à la décoration aux inspirations rétro et scandinave. Le traitement géométrique de la peinture crée le dynamisme qui manquait à cette espace. On retrouve la forme qui dicte l'aménagement et séquence l'espace, également avec le coin totalement noir de la cuisine, et la tête de lit suggérée par le bleu dans la chambre.
小さなリビング・居間 (緑の壁) の写真
1





