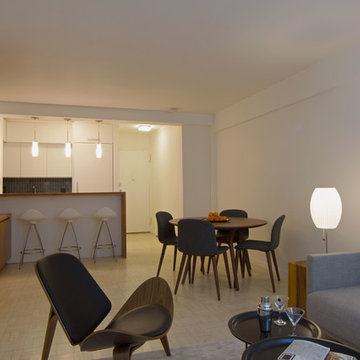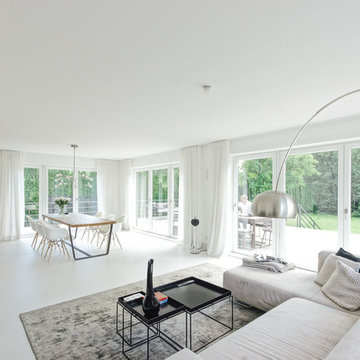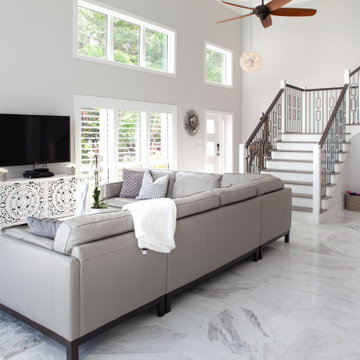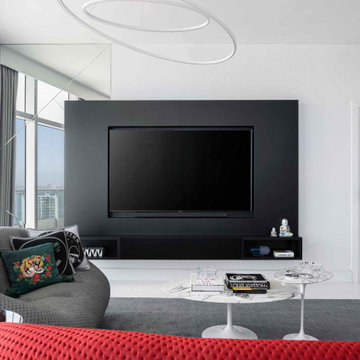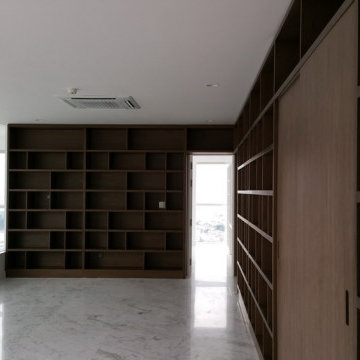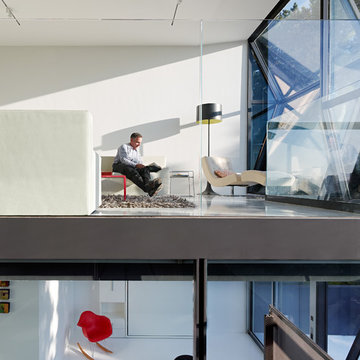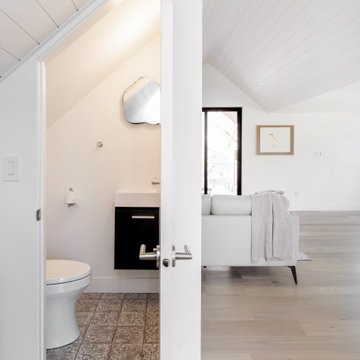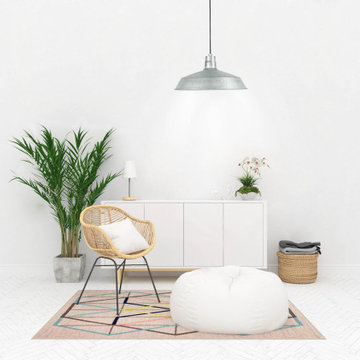絞り込み:
資材コスト
並び替え:今日の人気順
写真 121〜140 枚目(全 498 枚)
1/3
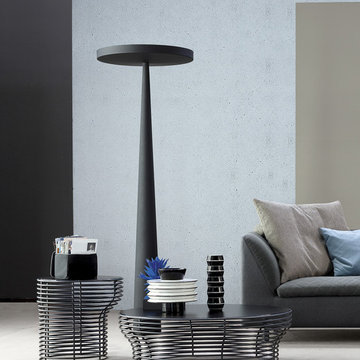
Orion Coffee Table by Bonaldo is a stunning depiction of style and innovation, featuring a round frame entirely made out of curved painted steel pipes that are available in either white or anthracite grey. Manufactured in Italy, Orion Coffee Table is available in two different diameters with the top available in white or black glass, white or black acid treated glass as well as in white or anthracite grey ceramic (only the smaller version). Matching Orion End Table is also available to complete this ensemble in function and design.
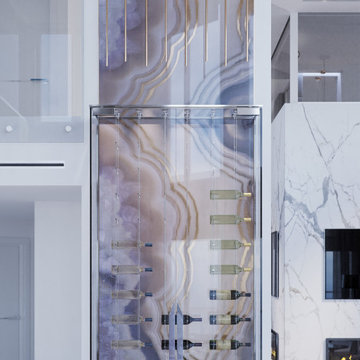
A unique synthesis of design and color solutions. Penthouse Apartment on 2 floors with a stunning view. The incredibly attractive interior, which is impossible not to fall in love with. Beautiful Wine storage and Marble fireplace created a unique atmosphere of coziness and elegance in the interior. Luxurious Light fixtures and a mirrored partition add air and expand the boundaries of space.
Design by Paradise City
www.fixcondo.com
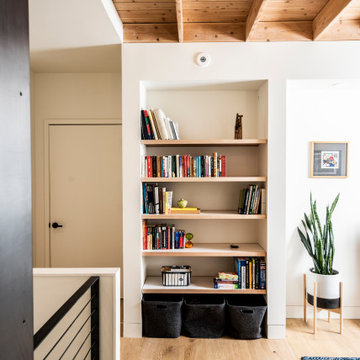
This gem of a home was designed by homeowner/architect Eric Vollmer. It is nestled in a traditional neighborhood with a deep yard and views to the east and west. Strategic window placement captures light and frames views while providing privacy from the next door neighbors. The second floor maximizes the volumes created by the roofline in vaulted spaces and loft areas. Four skylights illuminate the ‘Nordic Modern’ finishes and bring daylight deep into the house and the stairwell with interior openings that frame connections between the spaces. The skylights are also operable with remote controls and blinds to control heat, light and air supply.
Unique details abound! Metal details in the railings and door jambs, a paneled door flush in a paneled wall, flared openings. Floating shelves and flush transitions. The main bathroom has a ‘wet room’ with the tub tucked under a skylight enclosed with the shower.
This is a Structural Insulated Panel home with closed cell foam insulation in the roof cavity. The on-demand water heater does double duty providing hot water as well as heat to the home via a high velocity duct and HRV system.
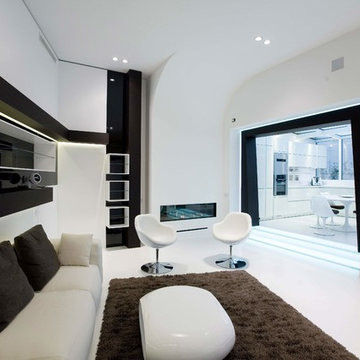
SOGGIORNO
arredi personalizzati su misura, camino a gas pavimento in resina bianca. Portale di accesso alla cucina in legno wengè retro illuminato a led, gradini in vetro bianco latte retro illuminato a led. Arredi parete tv su misura
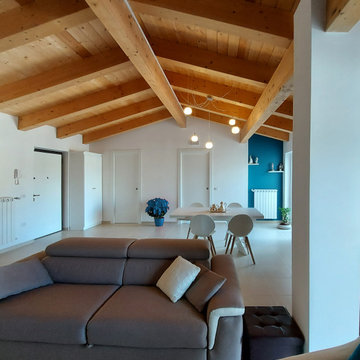
La mansarda è sempre stato un ambiente suggestivo: l’intreccio delle travi in legno e la forma avvolgente della copertura è un immediato richiamo alla natura e i suoi colori. Il progetto ha creato ambienti fluidi e puliti con la muratura ridotta all’essenziale per una casa versatile da vivere in tanti modi ed occasioni diverse.
L’ingresso si apre direttamente su un ambiente openspace con la zona pranzo, un angolo studio e la zona relax con divani e tv. Due balconi illuminano lo spazio. La parete di fondo è messa in evidenza da un deciso blu ottanio, un forte richiamo al colore del cielo, esaltato dal contrasto con il bianco e con le tonalità del legno.
L’arredamento è misurato: elementi bianchi per il tavolo da pranzo e per la madia in legno. Sulla parete blu, il mobile è composto da una base che si ancora al suolo e elementi che si liberano nella parte alta della parete caratterizzata dalla forma triangolare del tetto. Il controllo sulle forme ed il contrasto dei colori esalta la forza vitale dello spazio.
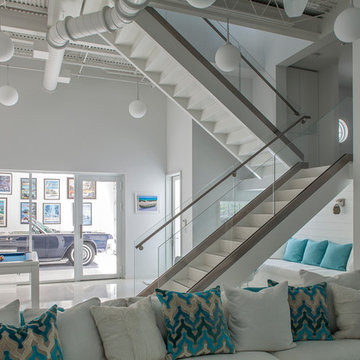
Lower level den with fire glass wall to classic car garage. Poured terrazzo floor.
他の地域にある中くらいなモダンスタイルのおしゃれなロフトリビング (ゲームルーム、白い壁、白い床) の写真
他の地域にある中くらいなモダンスタイルのおしゃれなロフトリビング (ゲームルーム、白い壁、白い床) の写真
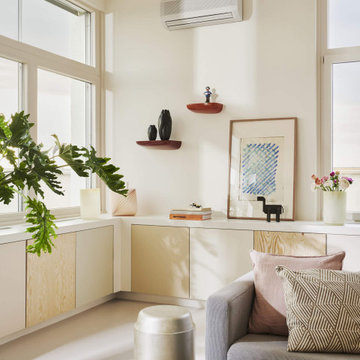
NO 21 CHUKKA - Klassisches, stilvolles Offwhite.
Eine Hommage an die weißen Jeans und den Ball der Polospieler. Polo gilt als eine der riskantesten und elitärsten Sportarten und ist Inbegriff lässiger Eleganz. Chukka ist die Dauer einer Spieleinheit von sieben Minuten.
NO 26 UNDERSTATEMENT - Warmer Elfenbein-Ton.
Gepflegtes Understatement drückt den Zeitgeist des neuen Jahrtausends aus. In Kunst und Design materialisiert sich dieser Trend in monochromen Werkserien und reduziertem Möbeldesign in neutralen Farben.
NO 27 FLOKATI FRILL - Wollweiß in einer Rosé-Nuance.
Der Flokati – griech. phlokátē, wollene Decke – ist ein traditioneller Teppich aus dem Pindos-Gebirge in Griechenland. Seit den 70ern ist er ein Must-have des Cocooning-Trends.
NO 28 GREEK DINER -
NO 86 POOCH - Exklusives Alabasterweiß. „Handbag dogs“, auch liebevoll „Pooch“ genannt, wurden zum beliebtesten Accessoire der internationalen It-Girl-Szene der 90er Jahre.
NO 87 LOUNGE MIX - Heller Bambus-Ton. Kreiert in Räumen eine ruhige, elegante Atmosphäre. Chill-out Lounges sind die Ruheoasen der ekstatischen Partykultur der 90er Jahre, für die Lounge Lover einen eigenen Musik- und Modestil erfinden.
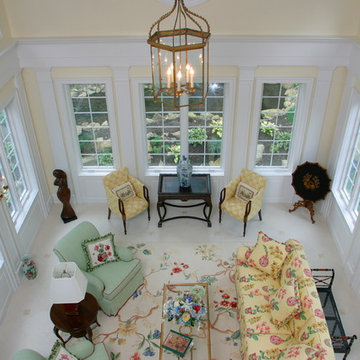
Overhead view of two story formal living room that can benefit from fade protection that window film can provide Photo Courtesy of Eastman
アトランタにある高級な広いトラディショナルスタイルのおしゃれなリビング (黄色い壁、大理石の床、暖炉なし、テレビなし、白い床) の写真
アトランタにある高級な広いトラディショナルスタイルのおしゃれなリビング (黄色い壁、大理石の床、暖炉なし、テレビなし、白い床) の写真
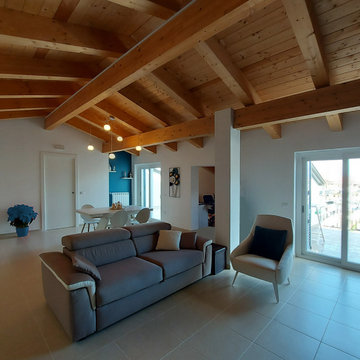
La mansarda è sempre stato un ambiente suggestivo: l’intreccio delle travi in legno e la forma avvolgente della copertura è un immediato richiamo alla natura e i suoi colori. Il progetto ha creato ambienti fluidi e puliti con la muratura ridotta all’essenziale per una casa versatile da vivere in tanti modi ed occasioni diverse.
L’ingresso si apre direttamente su un ambiente openspace con la zona pranzo, un angolo studio e la zona relax con divani e tv. Due balconi illuminano lo spazio. La parete di fondo è messa in evidenza da un deciso blu ottanio, un forte richiamo al colore del cielo, esaltato dal contrasto con il bianco e con le tonalità del legno.
L’arredamento è misurato: elementi bianchi per il tavolo da pranzo e per la madia in legno. Sulla parete blu, il mobile è composto da una base che si ancora al suolo e elementi che si liberano nella parte alta della parete caratterizzata dalla forma triangolare del tetto. Il controllo sulle forme ed il contrasto dei colori esalta la forza vitale dello spazio.
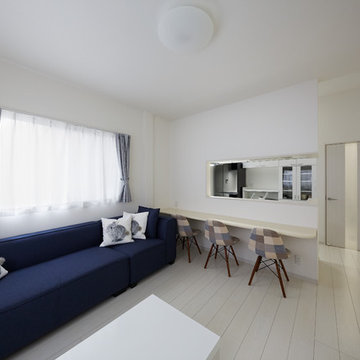
壁や床は全て白で統一。施主様が選ばれたブルーのソファやグレーのイームズチェアがアクセントになりつつ、シンプルで落ち着いた空間を創りだしています。
大阪にあるモダンスタイルのおしゃれなリビングロフト (ミュージックルーム、白い壁、塗装フローリング、白い床) の写真
大阪にあるモダンスタイルのおしゃれなリビングロフト (ミュージックルーム、白い壁、塗装フローリング、白い床) の写真
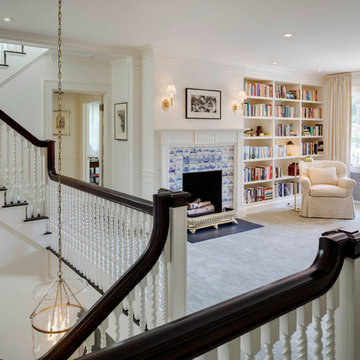
Greg Premru
ボストンにある中くらいなトラディショナルスタイルのおしゃれなリビングロフト (ライブラリー、白い壁、タイルの暖炉まわり、テレビなし、カーペット敷き、標準型暖炉、白い床) の写真
ボストンにある中くらいなトラディショナルスタイルのおしゃれなリビングロフト (ライブラリー、白い壁、タイルの暖炉まわり、テレビなし、カーペット敷き、標準型暖炉、白い床) の写真
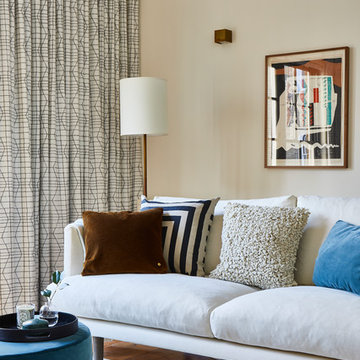
A living room in London's Islington, inspired by mid-century forms, with a grown-up modern aesthetic.
ロンドンにあるお手頃価格の中くらいなミッドセンチュリースタイルのおしゃれなリビングロフト (ラミネートの床、暖炉なし、白い壁、白い床) の写真
ロンドンにあるお手頃価格の中くらいなミッドセンチュリースタイルのおしゃれなリビングロフト (ラミネートの床、暖炉なし、白い壁、白い床) の写真
ロフトリビング (白い床) の写真
7




