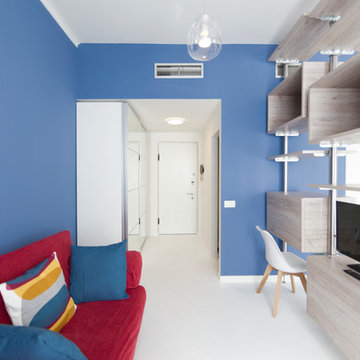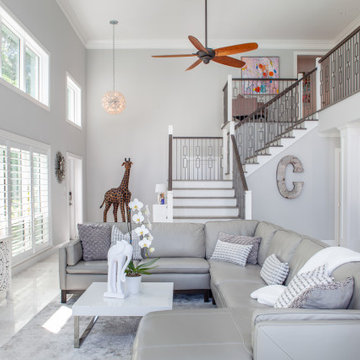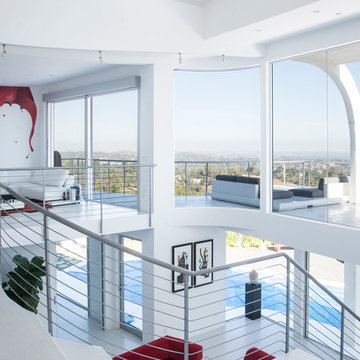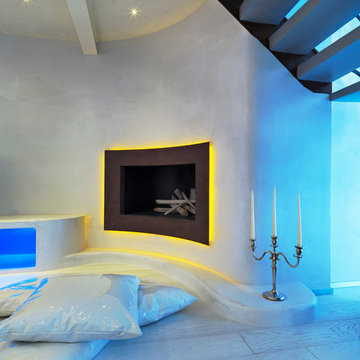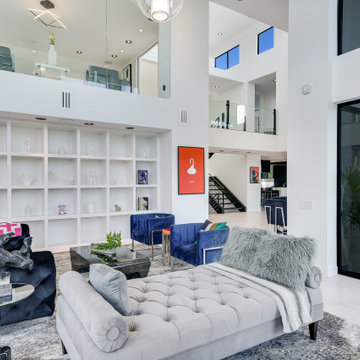絞り込み:
資材コスト
並び替え:今日の人気順
写真 81〜100 枚目(全 498 枚)
1/3
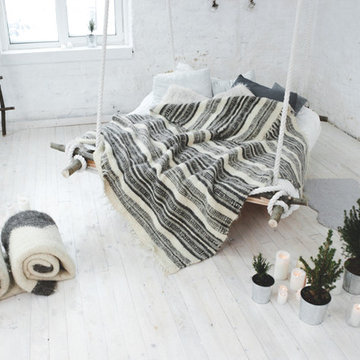
Characteristics:
Material: wool
Color: natural (not dyed)
Style: eco
Technique: weaving (author’s)
Size: 1,8×2,1 m.
ニューヨークにあるお手頃価格の中くらいな北欧スタイルのおしゃれなリビングロフト (ライブラリー、白い壁、ラミネートの床、コーナー設置型暖炉、金属の暖炉まわり、内蔵型テレビ、白い床) の写真
ニューヨークにあるお手頃価格の中くらいな北欧スタイルのおしゃれなリビングロフト (ライブラリー、白い壁、ラミネートの床、コーナー設置型暖炉、金属の暖炉まわり、内蔵型テレビ、白い床) の写真
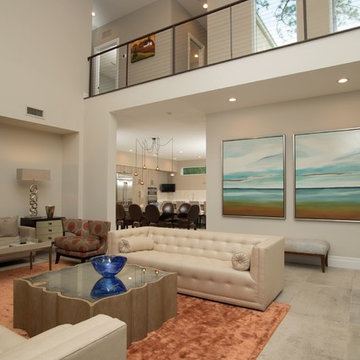
Beautiful Antico Stone Concrete Floors leading to second floor.
ジャクソンビルにある高級な巨大なトランジショナルスタイルのおしゃれなリビング (ベージュの壁、コンクリートの床、テレビなし、白い床) の写真
ジャクソンビルにある高級な巨大なトランジショナルスタイルのおしゃれなリビング (ベージュの壁、コンクリートの床、テレビなし、白い床) の写真
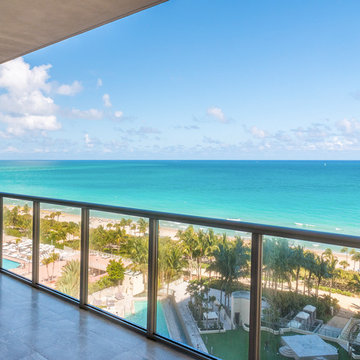
Casalu By Europena Cabinets Miami, Florida _ Project by European Cabinets
Soft Zero, mod. Riflessi Color & Color lacquered both side, customized ral Pocket door with jamb, mod. Riflessi Color & Color on both side, customized ral
Curved structure, mod. Hybrid collection Circle, customized color
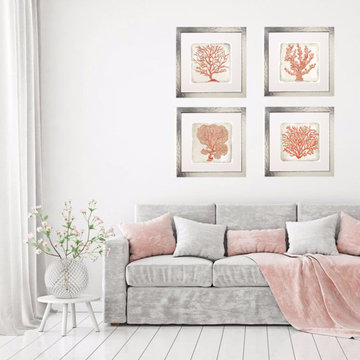
The coast is crystal clear with this design that wants to sea and be seen. These are a grouping of limited edition pieces that are each hand embellished with Swarovski crystals. This elegant square is highlighted in silver leaf and Padparadscha crystals. Each work of art on the website are surrounded by a wide, white mat and a matte white frame that is so versatile, the options on where to hang these are endless! I have them shown in silver leaf - but get what you like! Hard to see, but they have hundreds of Swarovski and catch the light like no other. Get one or all four...a definite 'Wow factor' in your room!
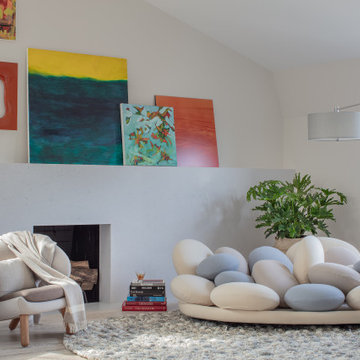
A contemporary great room with 11' high ceilings, features a unique asymmetric fireplace to display art set within this contemporary loft penthouse.
ボストンにある高級な巨大なコンテンポラリースタイルのおしゃれなリビングロフト (ライブラリー、白い壁、淡色無垢フローリング、標準型暖炉、石材の暖炉まわり、白い床、三角天井) の写真
ボストンにある高級な巨大なコンテンポラリースタイルのおしゃれなリビングロフト (ライブラリー、白い壁、淡色無垢フローリング、標準型暖炉、石材の暖炉まわり、白い床、三角天井) の写真
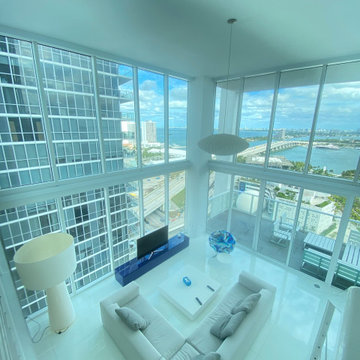
Interior Design , Furnishing and Accessorizing for an existing condo in 10 Museum in Miami, FL.
マイアミにある低価格の広いモダンスタイルのおしゃれなリビングロフト (白い壁、磁器タイルの床、据え置き型テレビ、白い床) の写真
マイアミにある低価格の広いモダンスタイルのおしゃれなリビングロフト (白い壁、磁器タイルの床、据え置き型テレビ、白い床) の写真
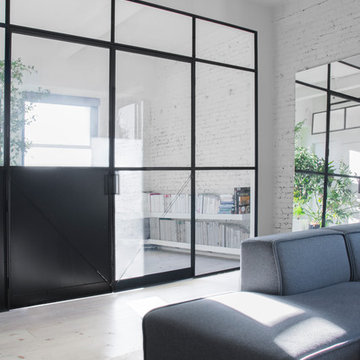
view of home office
ニューヨークにあるモダンスタイルのおしゃれなリビングロフト (白い壁、塗装フローリング、白い床) の写真
ニューヨークにあるモダンスタイルのおしゃれなリビングロフト (白い壁、塗装フローリング、白い床) の写真
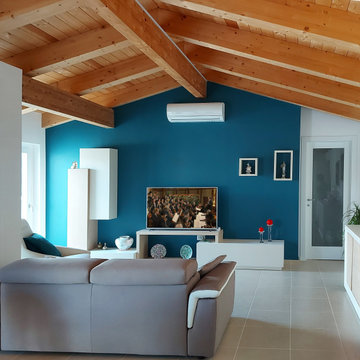
La mansarda è sempre stato un ambiente suggestivo: l’intreccio delle travi in legno e la forma avvolgente della copertura è un immediato richiamo alla natura e i suoi colori. Il progetto ha creato ambienti fluidi e puliti con la muratura ridotta all’essenziale per una casa versatile da vivere in tanti modi ed occasioni diverse.
L’ingresso si apre direttamente su un ambiente openspace con la zona pranzo, un angolo studio e la zona relax con divani e tv. Due balconi illuminano lo spazio. La parete di fondo è messa in evidenza da un deciso blu ottanio, un forte richiamo al colore del cielo, esaltato dal contrasto con il bianco e con le tonalità del legno.
L’arredamento è misurato: elementi bianchi per il tavolo da pranzo e per la madia in legno. Sulla parete blu, il mobile è composto da una base che si ancora al suolo e elementi che si liberano nella parte alta della parete caratterizzata dalla forma triangolare del tetto. Il controllo sulle forme ed il contrasto dei colori esalta la forza vitale dello spazio.
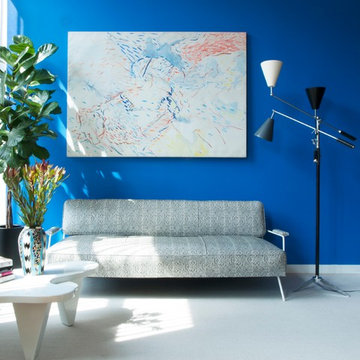
© Kim Schmidt
A 30 x 13 ft Caribbean blue painting wall served as the backdrop for the area designated for sleeping.
The custom sofa's back folds down to create sleeping for one.
The lighting is vintage Arteluce.
Coffee table is a FR Gillette design.

David Calvert Photography
サクラメントにあるモダンスタイルのおしゃれなリビングロフト (青い壁、横長型暖炉、金属の暖炉まわり、白い床) の写真
サクラメントにあるモダンスタイルのおしゃれなリビングロフト (青い壁、横長型暖炉、金属の暖炉まわり、白い床) の写真
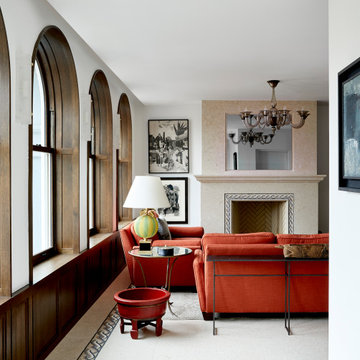
ニューヨークにあるラグジュアリーな広いエクレクティックスタイルのおしゃれなリビング (白い壁、セラミックタイルの床、標準型暖炉、石材の暖炉まわり、テレビなし、白い床) の写真
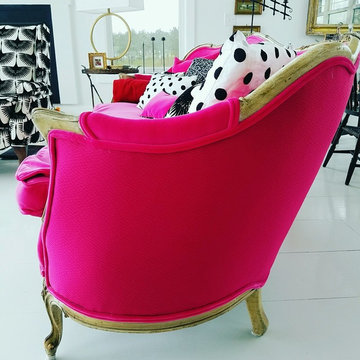
One of the favorite features of The Farmhouse Living room is the flamingo colored velvet antique French Provincial sofa named Priscilla, that is layered with all Dawn D Totty Custom Designed Pillows.
Sofa Upholstery by- Nissa Scheeler
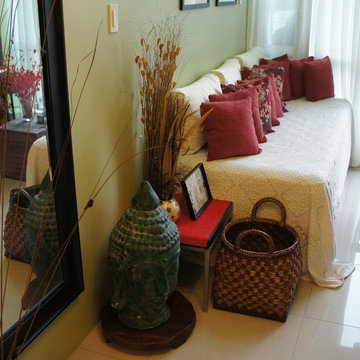
Ria Silbernick
他の地域にある低価格の小さなエクレクティックスタイルのおしゃれなリビング (緑の壁、セラミックタイルの床、暖炉なし、据え置き型テレビ、白い床) の写真
他の地域にある低価格の小さなエクレクティックスタイルのおしゃれなリビング (緑の壁、セラミックタイルの床、暖炉なし、据え置き型テレビ、白い床) の写真
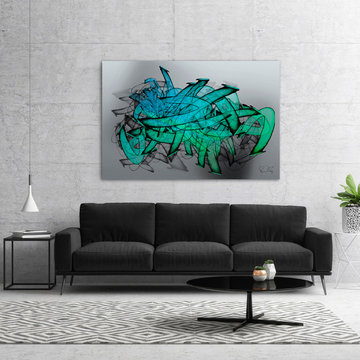
Extra large colorful artwork for a contemporary airy loft. The vivid colors of aqua, sky blues and minty greens provide a fresh and uplifting atmosphere. The art is a metallic print face mounted to a sleek acrylic glass resulting in the most stunning ultramodern finish. The art arrives ready to hang with an elegant aluminum cleat hanging system. Trendy styles for a modern graffiti art taste. This art is the statement piece that will leave guests awestruck.
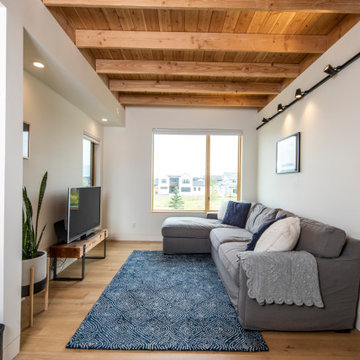
This gem of a home was designed by homeowner/architect Eric Vollmer. It is nestled in a traditional neighborhood with a deep yard and views to the east and west. Strategic window placement captures light and frames views while providing privacy from the next door neighbors. The second floor maximizes the volumes created by the roofline in vaulted spaces and loft areas. Four skylights illuminate the ‘Nordic Modern’ finishes and bring daylight deep into the house and the stairwell with interior openings that frame connections between the spaces. The skylights are also operable with remote controls and blinds to control heat, light and air supply.
Unique details abound! Metal details in the railings and door jambs, a paneled door flush in a paneled wall, flared openings. Floating shelves and flush transitions. The main bathroom has a ‘wet room’ with the tub tucked under a skylight enclosed with the shower.
This is a Structural Insulated Panel home with closed cell foam insulation in the roof cavity. The on-demand water heater does double duty providing hot water as well as heat to the home via a high velocity duct and HRV system.
5




