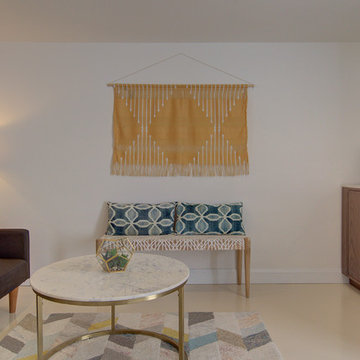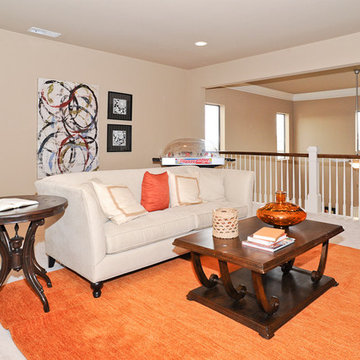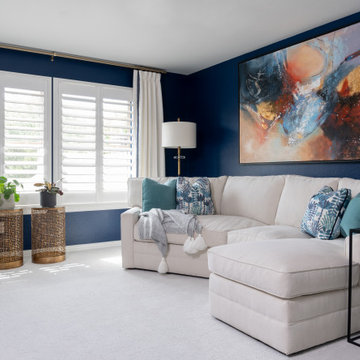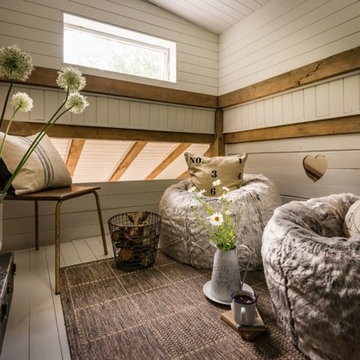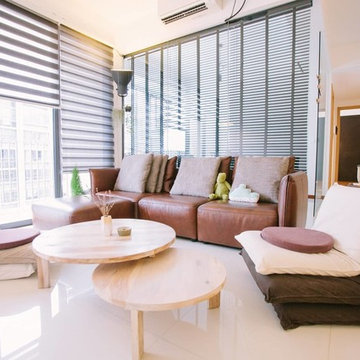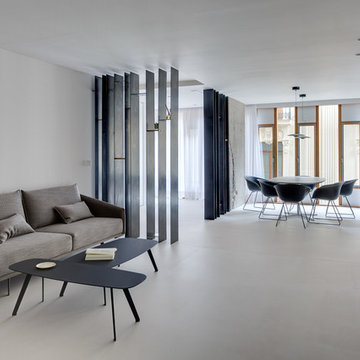絞り込み:
資材コスト
並び替え:今日の人気順
写真 101〜120 枚目(全 498 枚)
1/3
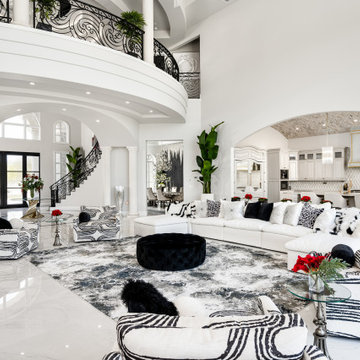
We especially love the arched entry way, brick ceiling, vaulted ceiling and custom wrought iron rail. Did you notice the custom tile backsplash and custom hood in the kitchen?
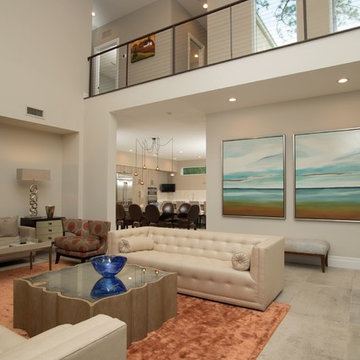
Beautiful Antico Stone Concrete Floors leading to second floor.
ジャクソンビルにある高級な巨大なトランジショナルスタイルのおしゃれなリビング (ベージュの壁、コンクリートの床、テレビなし、白い床) の写真
ジャクソンビルにある高級な巨大なトランジショナルスタイルのおしゃれなリビング (ベージュの壁、コンクリートの床、テレビなし、白い床) の写真
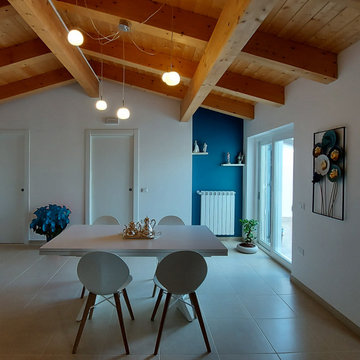
La mansarda è sempre stato un ambiente suggestivo: l’intreccio delle travi in legno e la forma avvolgente della copertura è un immediato richiamo alla natura e i suoi colori. Il progetto ha creato ambienti fluidi e puliti con la muratura ridotta all’essenziale per una casa versatile da vivere in tanti modi ed occasioni diverse.
L’ingresso si apre direttamente su un ambiente openspace con la zona pranzo, un angolo studio e la zona relax con divani e tv. Due balconi illuminano lo spazio. La parete di fondo è messa in evidenza da un deciso blu ottanio, un forte richiamo al colore del cielo, esaltato dal contrasto con il bianco e con le tonalità del legno.
L’arredamento è misurato: elementi bianchi per il tavolo da pranzo e per la madia in legno. Sulla parete blu, il mobile è composto da una base che si ancora al suolo e elementi che si liberano nella parte alta della parete caratterizzata dalla forma triangolare del tetto. Il controllo sulle forme ed il contrasto dei colori esalta la forza vitale dello spazio.
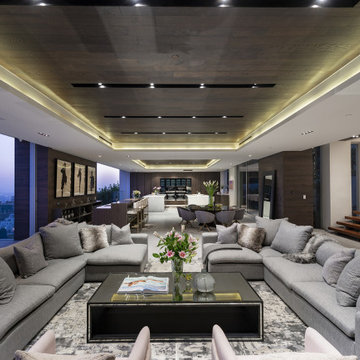
Los Tilos Hollywood Hills modern home open air, open plan living room. Photo by William MacCollum.
ロサンゼルスにある巨大なモダンスタイルのおしゃれなリビング (マルチカラーの壁、磁器タイルの床、白い床、折り上げ天井) の写真
ロサンゼルスにある巨大なモダンスタイルのおしゃれなリビング (マルチカラーの壁、磁器タイルの床、白い床、折り上げ天井) の写真
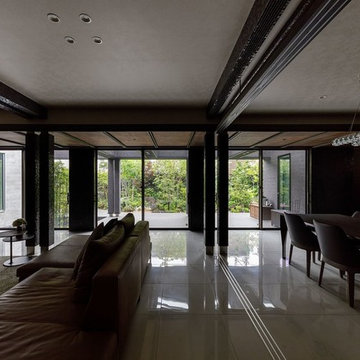
間接照明を点灯するとよりエグゼクティブ感がより演出されます。ライトコントロールによってシーンに応じて調光出来るので様々な使い方が拡がります。
巨大なコンテンポラリースタイルのおしゃれなリビング (黒い壁、セラミックタイルの床、壁掛け型テレビ、白い床) の写真
巨大なコンテンポラリースタイルのおしゃれなリビング (黒い壁、セラミックタイルの床、壁掛け型テレビ、白い床) の写真
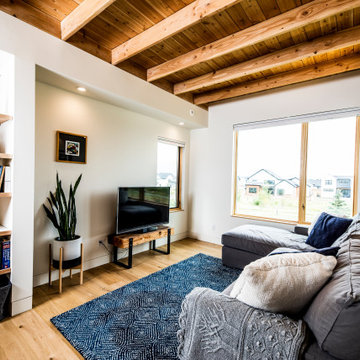
This gem of a home was designed by homeowner/architect Eric Vollmer. It is nestled in a traditional neighborhood with a deep yard and views to the east and west. Strategic window placement captures light and frames views while providing privacy from the next door neighbors. The second floor maximizes the volumes created by the roofline in vaulted spaces and loft areas. Four skylights illuminate the ‘Nordic Modern’ finishes and bring daylight deep into the house and the stairwell with interior openings that frame connections between the spaces. The skylights are also operable with remote controls and blinds to control heat, light and air supply.
Unique details abound! Metal details in the railings and door jambs, a paneled door flush in a paneled wall, flared openings. Floating shelves and flush transitions. The main bathroom has a ‘wet room’ with the tub tucked under a skylight enclosed with the shower.
This is a Structural Insulated Panel home with closed cell foam insulation in the roof cavity. The on-demand water heater does double duty providing hot water as well as heat to the home via a high velocity duct and HRV system.
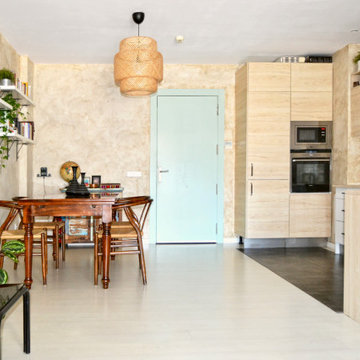
Proyecto de reforma y decoración de un Loft en Madrid cuyo uso anterior fue de oficina.
Nuestro principal objetivo fue dotar al espacio de personalidad propia empleando notas de color combinadas con tonos neutros y empolvados para generar una atmósfera alegre y equililbrada.
Nos inspiramos en un estilo boho y wabi-sabi. Dominan los materiales naturales como podemos observar en la lámpara, la alfombra y los diversos tipos de maderas. Pintamos las paredes con un falso enfoscado y una cera para crear una atmósfera de calma, confort y autenticidad. Nuestro gran secreto....Destacar la belleza de lo imperfecto, de lo artesanal, de lo natural.
De cara al toque final han sido importantes los detalles decorativos como las composiciones de láminas encima del sofá en la que empleamos elementos de la naturaleza, paisajes, agua, piedras, animales... siguiendo la línea de todo el resto de la decoración.
Como resultado una casa hogareña, equilibrada, amplia y que sin duda invita a la calma y la serenidad
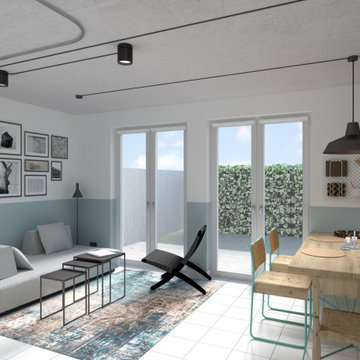
Design-DNA:
Sichtbare Elektrokabel in Schwarz, Wände mit Sockel,
Möbelstücke: kompakt, durchsichtig, klappbar, leicht,
Minimale Änderungen der Bestandteilen, Grüntöne
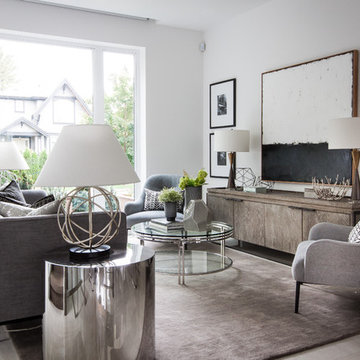
Photo Credit: Instagram @dekorastaging
バンクーバーにあるモダンスタイルのおしゃれなロフトリビング (白い壁、暖炉なし、白い床) の写真
バンクーバーにあるモダンスタイルのおしゃれなロフトリビング (白い壁、暖炉なし、白い床) の写真
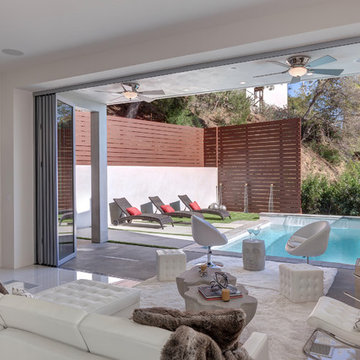
©Teague Hunziker
ロサンゼルスにある広いコンテンポラリースタイルのおしゃれなリビングロフト (白い壁、磁器タイルの床、白い床) の写真
ロサンゼルスにある広いコンテンポラリースタイルのおしゃれなリビングロフト (白い壁、磁器タイルの床、白い床) の写真

Modern open space room with soft luxurious sofas for spending time with family or reading a bool enjoying beautiful views.
ロサンゼルスにあるラグジュアリーな巨大なモダンスタイルのおしゃれなロフトリビング (ライブラリー、白い壁、磁器タイルの床、白い床) の写真
ロサンゼルスにあるラグジュアリーな巨大なモダンスタイルのおしゃれなロフトリビング (ライブラリー、白い壁、磁器タイルの床、白い床) の写真
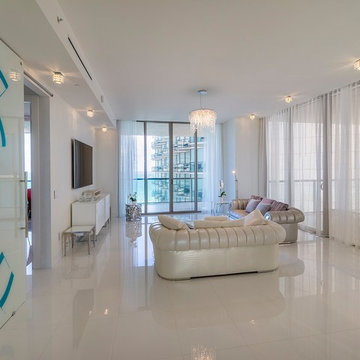
Casalu By Europena Cabinets Miami, Florida _ Project by European Cabinets
Soft Zero, mod. Riflessi Color & Color lacquered both side, customized ral Pocket door with jamb, mod. Riflessi Color & Color on both side, customized ral
Curved structure, mod. Hybrid collection Circle, customized color
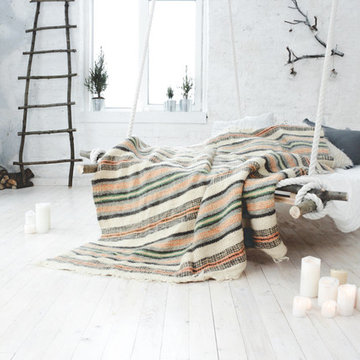
Characteristics:
Materials: sheep wool.
Size: 1,8×2,1 m.
Author’s technique.
Pattern: stripes.
Make to order. Lead time 2 weeks.
お手頃価格の中くらいな北欧スタイルのおしゃれなリビングロフト (ライブラリー、白い壁、ラミネートの床、コーナー設置型暖炉、金属の暖炉まわり、内蔵型テレビ、白い床) の写真
お手頃価格の中くらいな北欧スタイルのおしゃれなリビングロフト (ライブラリー、白い壁、ラミネートの床、コーナー設置型暖炉、金属の暖炉まわり、内蔵型テレビ、白い床) の写真
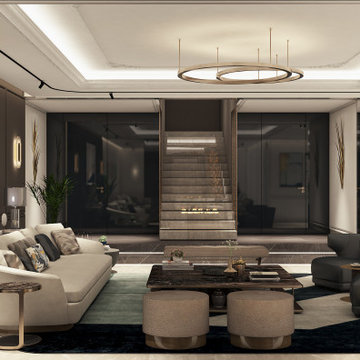
Living room family
他の地域にあるラグジュアリーな広いコンテンポラリースタイルのおしゃれなリビング (大理石の床、両方向型暖炉、石材の暖炉まわり、白い壁、内蔵型テレビ、白い床、折り上げ天井、塗装板張りの壁) の写真
他の地域にあるラグジュアリーな広いコンテンポラリースタイルのおしゃれなリビング (大理石の床、両方向型暖炉、石材の暖炉まわり、白い壁、内蔵型テレビ、白い床、折り上げ天井、塗装板張りの壁) の写真
ロフトリビング (白い床) の写真
6




