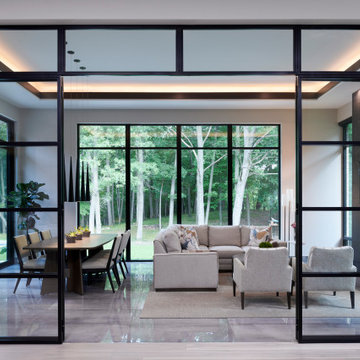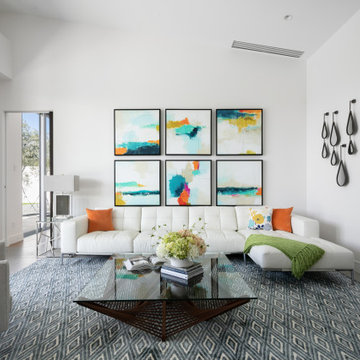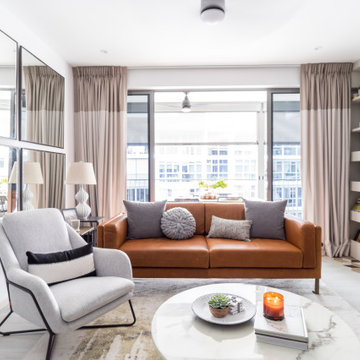絞り込み:
資材コスト
並び替え:今日の人気順
写真 1781〜1800 枚目(全 44,461 枚)
1/2
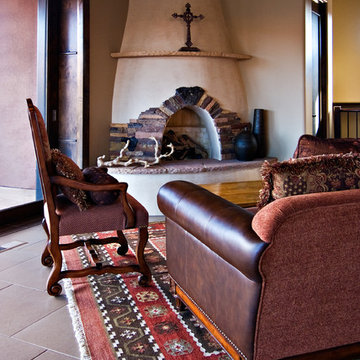
No Southwest home is complete without a kiva fireplace. It features matching stone from the exterior and a smooth Venetian plaster.
フェニックスにある高級な中くらいなサンタフェスタイルのおしゃれなLDK (ベージュの壁、コーナー設置型暖炉、石材の暖炉まわり、セラミックタイルの床、グレーの床) の写真
フェニックスにある高級な中くらいなサンタフェスタイルのおしゃれなLDK (ベージュの壁、コーナー設置型暖炉、石材の暖炉まわり、セラミックタイルの床、グレーの床) の写真
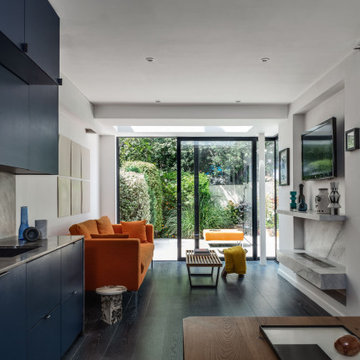
The remodelling of a ground floor garden flat in northwest London offers the opportunity to revisit the principles of compact living applied in previous designs.
The 54 sqm flat in Willesden Green is dramatically transformed by re-orientating the floor plan towards the open space at the back of the plot. Home office and bedroom are relocated to the front of the property, living accommodations at the back.
The rooms within the outrigger have been opened up and the former extension rebuilt with a higher flat roof, punctured by an elongated light well. The corner glazing directs one’s view towards the sleek limestone garden.
A storage wall with an homogeneous design not only serves multiple functions - from wardrobe to linen cupboard, utility and kitchen -, it also acts as the agent connecting the front and the back of the apartment.
This device also serves to accentuate the stretched floor plan and to give a strong sense of direction to the project.
The combination of bold colours and strong materials result in an interior space with modernist influences yet sombre and elegant and where the statuario marble fireplace becomes an opulent centrepiece with a minimal design.
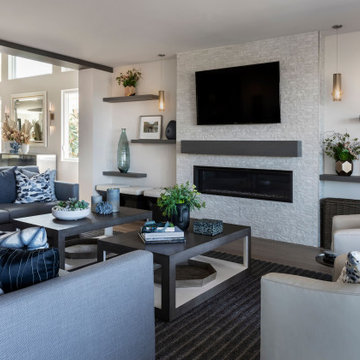
What was once a Tuscan traditional dark home comes alive with open space, new windows and bright coastal coloration in all facets. Large sectional seats 10. Family Room opens to bright white and navy blue kitchen and grand dining space . Family room has private expansive ocean views not shown.
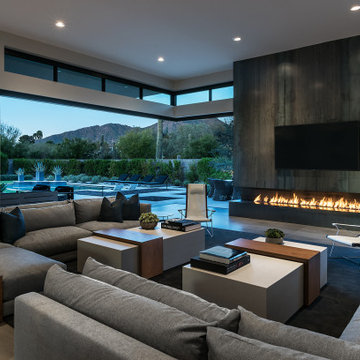
Stunning mountain views are framed by pocketing walls of glass. Minimalistic but substantial furnishings with clean lines and warm tones compliment the modern architecture and stand up to the loftiness of the architecture.
https://www.drewettworks.com/urban-modern/
Project Details // Urban Modern
Location: Kachina Estates, Paradise Valley, Arizona
Architecture: Drewett Works
Builder: Bedbrock Developers
Landscape: Berghoff Design Group
Interior Designer for development: Est Est
Interior Designer + Furnishings: Ownby Design
Photography: Mark Boisclair
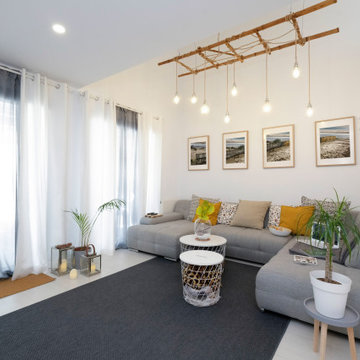
Amueblamiento y Decoración de segunda vivienda
他の地域にある低価格の中くらいな北欧スタイルのおしゃれな独立型リビング (白い壁、セラミックタイルの床、グレーの床) の写真
他の地域にある低価格の中くらいな北欧スタイルのおしゃれな独立型リビング (白い壁、セラミックタイルの床、グレーの床) の写真
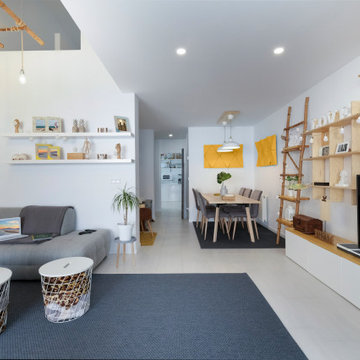
Amueblamiento y Decoración de segunda vivienda
他の地域にある低価格の中くらいな北欧スタイルのおしゃれな独立型リビング (白い壁、セラミックタイルの床、グレーの床) の写真
他の地域にある低価格の中くらいな北欧スタイルのおしゃれな独立型リビング (白い壁、セラミックタイルの床、グレーの床) の写真
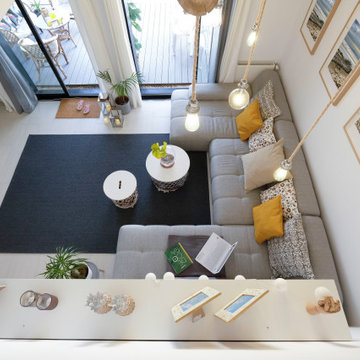
Amueblamiento y Decoración de segunda vivienda
他の地域にある低価格の中くらいな北欧スタイルのおしゃれな独立型リビング (白い壁、セラミックタイルの床、グレーの床) の写真
他の地域にある低価格の中くらいな北欧スタイルのおしゃれな独立型リビング (白い壁、セラミックタイルの床、グレーの床) の写真
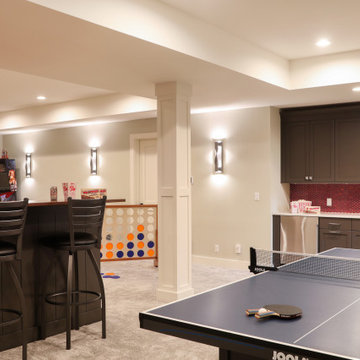
LOWELL CUSTOM HOMES, LAKE GENEVA, WI Lower level multi use area. Theater, game room, home bar. Artistic and handcrafted elements are showcased throughout the detailed finishes and furnishings.
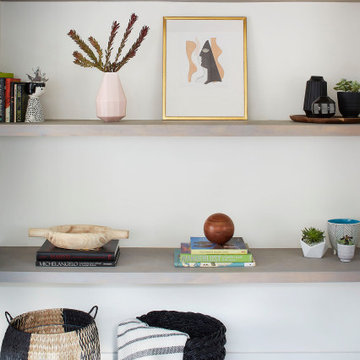
We styled this wood bookshelves with art from Lost Arl Salon in San Francisco, books, vases and succulents and some other props our clients had from their travels.
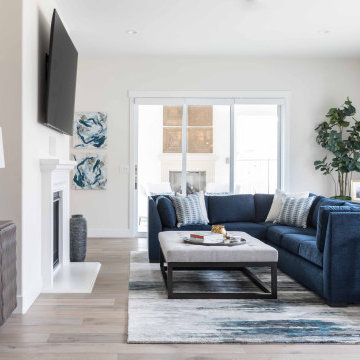
サクラメントにある高級な広いトランジショナルスタイルのおしゃれなオープンリビング (白い壁、淡色無垢フローリング、標準型暖炉、漆喰の暖炉まわり、壁掛け型テレビ、グレーの床) の写真
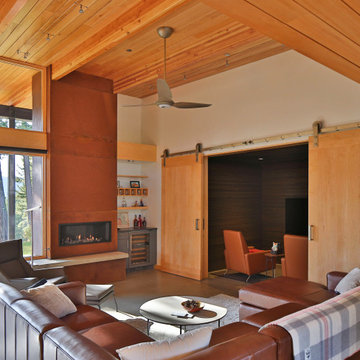
シアトルにある高級な中くらいなモダンスタイルのおしゃれなLDK (ミュージックルーム、白い壁、コンクリートの床、横長型暖炉、金属の暖炉まわり、壁掛け型テレビ、グレーの床) の写真
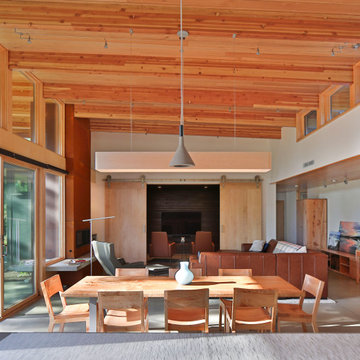
シアトルにある高級な中くらいなモダンスタイルのおしゃれなLDK (ミュージックルーム、白い壁、コンクリートの床、横長型暖炉、金属の暖炉まわり、壁掛け型テレビ、グレーの床) の写真
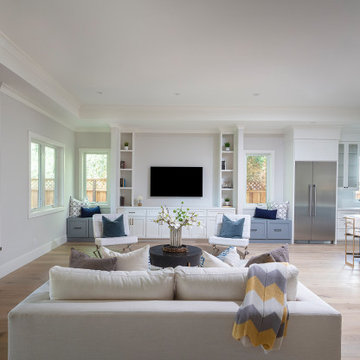
New construction of a 3,100 square foot single-story home in a modern farmhouse style designed by Arch Studio, Inc. licensed architects and interior designers. Built by Brooke Shaw Builders located in the charming Willow Glen neighborhood of San Jose, CA.
Architecture & Interior Design by Arch Studio, Inc.
Photography by Eric Rorer
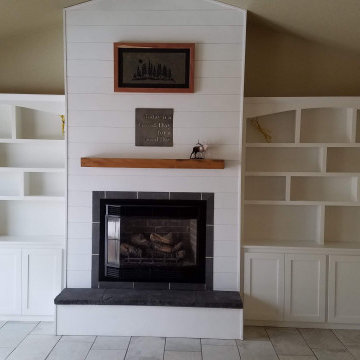
他の地域にある広いトランジショナルスタイルのおしゃれな独立型リビング (ベージュの壁、磁器タイルの床、標準型暖炉、タイルの暖炉まわり、テレビなし、グレーの床) の写真
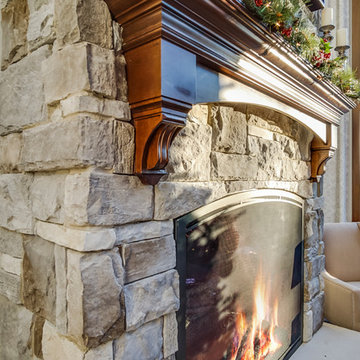
グランドラピッズにある中くらいなトラディショナルスタイルのおしゃれなリビング (ベージュの壁、標準型暖炉、石材の暖炉まわり、グレーの床、カーペット敷き) の写真
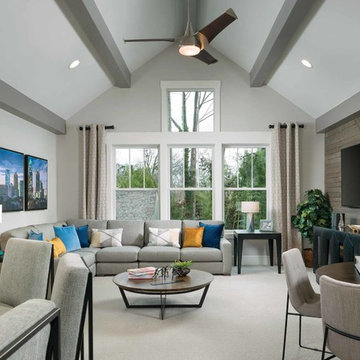
シャーロットにある広いトラディショナルスタイルのおしゃれなオープンリビング (ゲームルーム、グレーの壁、レンガの床、壁掛け型テレビ、グレーの床) の写真
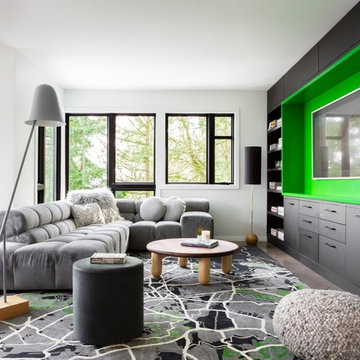
ポートランドにある高級な広いコンテンポラリースタイルのおしゃれなオープンリビング (緑の壁、磁器タイルの床、壁掛け型テレビ、グレーの床、暖炉なし) の写真
リビング・居間 (グレーの床) の写真
90




